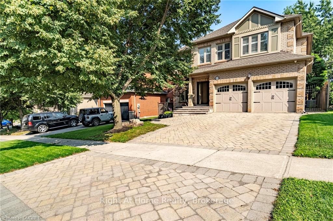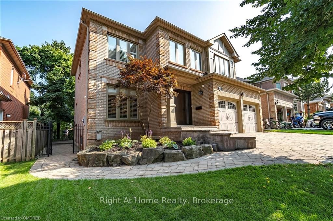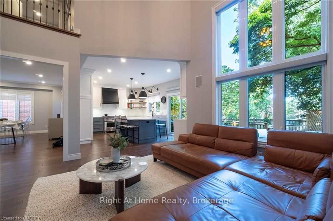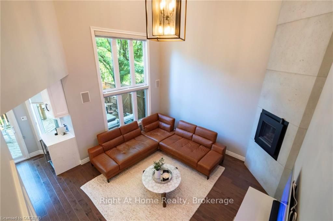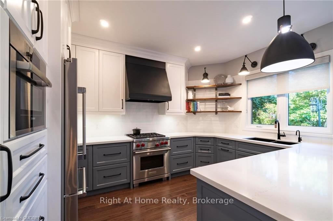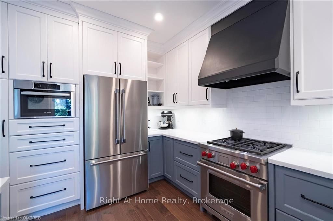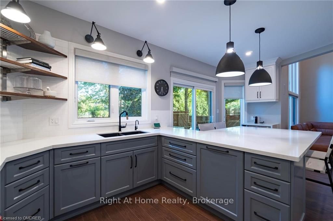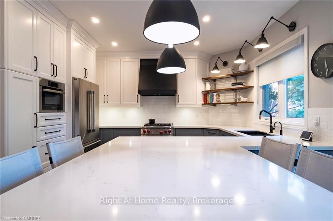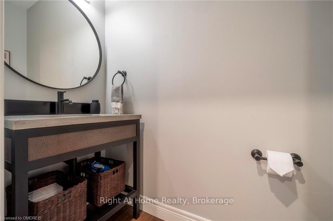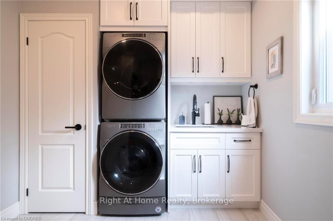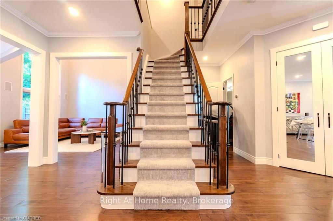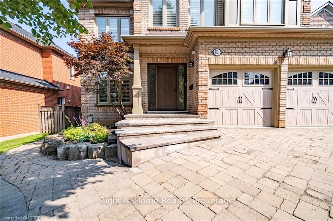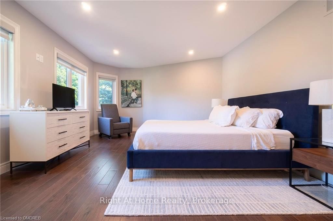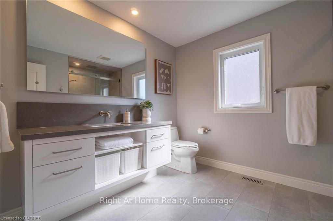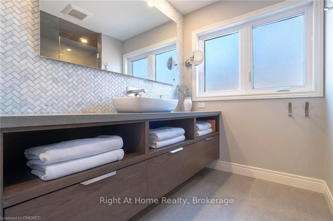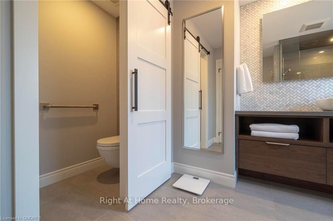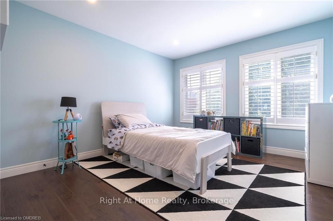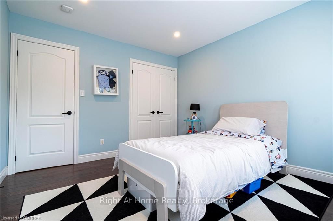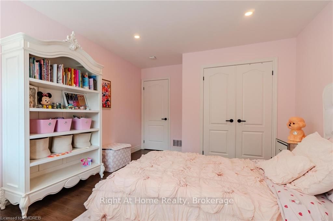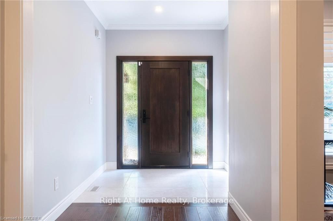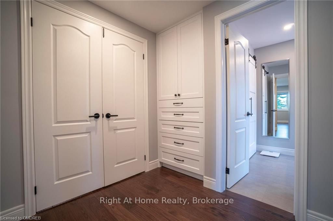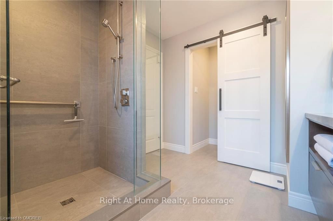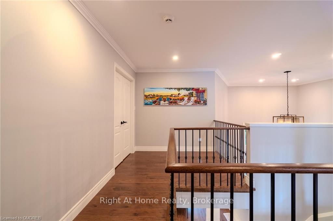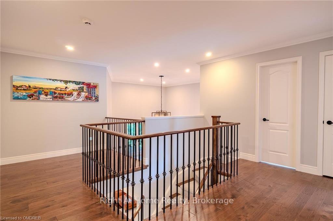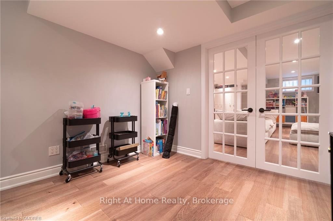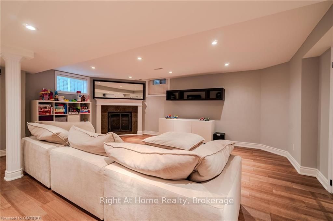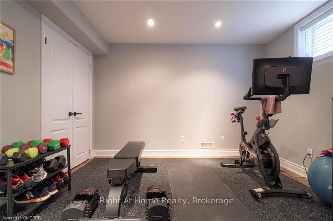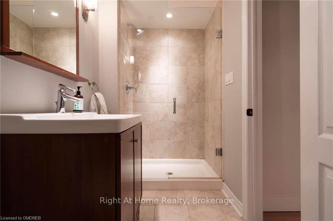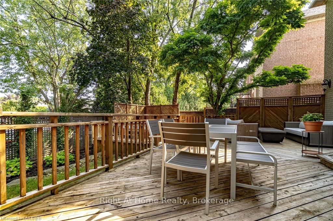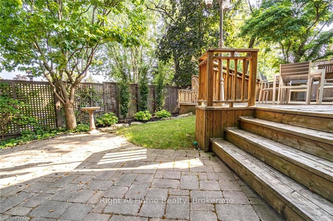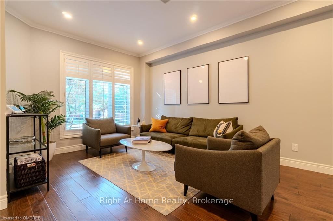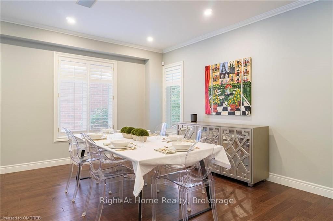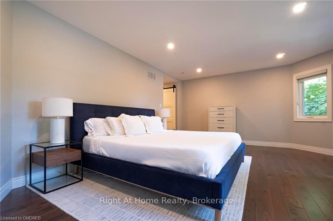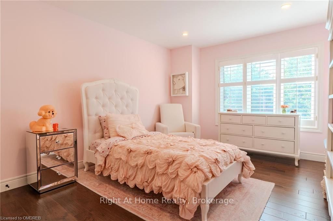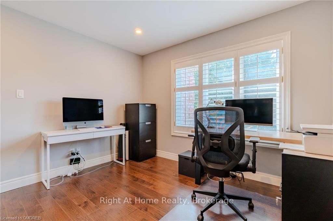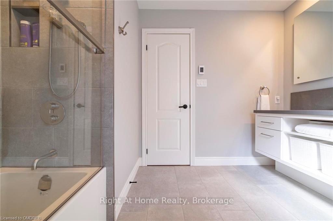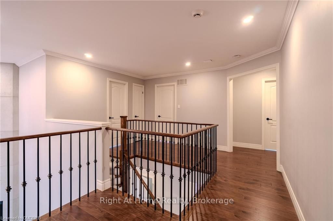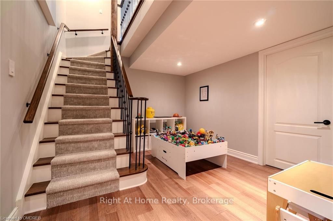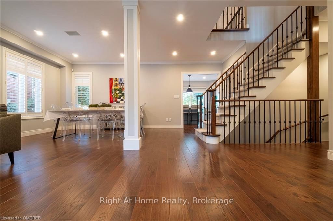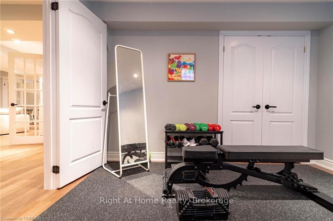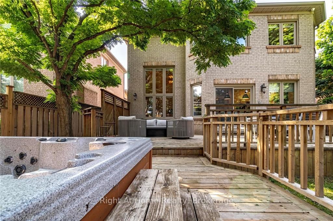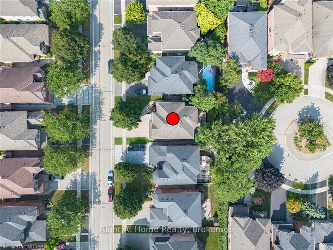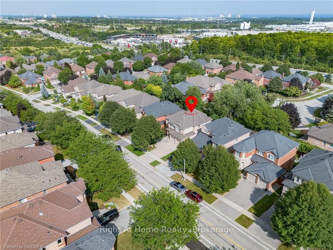$2,799,900
Available - For Sale
Listing ID: W10403409
1621 BAYSHIRE Dr , Oakville, L6H 6E4, Ontario
| Welcome to a beautiful detached home in sought-after Joshua Creek neighbourhoods! You will fall in love with this beautifully renovated executive home with over 3900 sq ft of luxury living space. Great for entertaining, this home offers an open concept main floor with hardwood floors & LED pot lights throughout, a large formal living and dining room, the great room w/ a high ceiling open to the second floor, laundry/mudroom, 2 piece bathroom and let's not forget about the custom kitchen w/quartz counters, built-in professional appliances, a separate bar station and walk out to the deck. Upstairs you will find 4 spacious bedrooms. The primary room offers a space with lots of natural light, a large walk-in closet, 5 piece ensuite w/ heated floors. The other 3 bedrooms are spacious w/ large windows, double door closets and share a 4 piece bathroom w/ quartz counters and heated floors. The lower level offers an additional living space complete with a rec room, office, fifth bedroom w/ a 3 piece bathroom, and extensive storage space. The backyard has a large wood deck, gas hookup for bbq, and a hot tub! This home has so much to offer, freshly painted, renovations were done in 2019, a two-car garage and so much more. You will love this! |
| Price | $2,799,900 |
| Taxes: | $9987.00 |
| Assessment: | $1143000 |
| Assessment Year: | 2016 |
| Address: | 1621 BAYSHIRE Dr , Oakville, L6H 6E4, Ontario |
| Lot Size: | 49.21 x 105.15 (Feet) |
| Acreage: | < .50 |
| Directions/Cross Streets: | Grand Blvd North from Upper Middle East on Bayshire Dr |
| Rooms: | 12 |
| Rooms +: | 8 |
| Bedrooms: | 4 |
| Bedrooms +: | 1 |
| Kitchens: | 1 |
| Kitchens +: | 0 |
| Basement: | Finished, Full |
| Approximatly Age: | 16-30 |
| Property Type: | Detached |
| Style: | 2-Storey |
| Exterior: | Brick, Other |
| Garage Type: | Attached |
| (Parking/)Drive: | Pvt Double |
| Drive Parking Spaces: | 2 |
| Pool: | None |
| Approximatly Age: | 16-30 |
| Property Features: | Hospital |
| Fireplace/Stove: | Y |
| Heat Source: | Gas |
| Heat Type: | Forced Air |
| Central Air Conditioning: | Central Air |
| Elevator Lift: | N |
| Sewers: | Sewers |
| Water: | Municipal |
$
%
Years
This calculator is for demonstration purposes only. Always consult a professional
financial advisor before making personal financial decisions.
| Although the information displayed is believed to be accurate, no warranties or representations are made of any kind. |
| Right At Home Realty, Brokerage |
|
|

Sherin M Justin, CPA CGA
Sales Representative
Dir:
647-231-8657
Bus:
905-239-9222
| Book Showing | Email a Friend |
Jump To:
At a Glance:
| Type: | Freehold - Detached |
| Area: | Halton |
| Municipality: | Oakville |
| Neighbourhood: | Iroquois Ridge North |
| Style: | 2-Storey |
| Lot Size: | 49.21 x 105.15(Feet) |
| Approximate Age: | 16-30 |
| Tax: | $9,987 |
| Beds: | 4+1 |
| Baths: | 4 |
| Fireplace: | Y |
| Pool: | None |
Locatin Map:
Payment Calculator:

