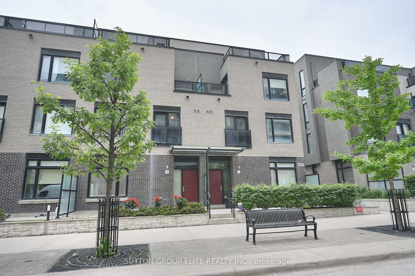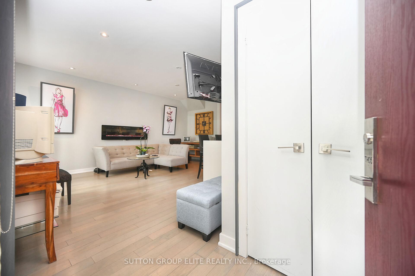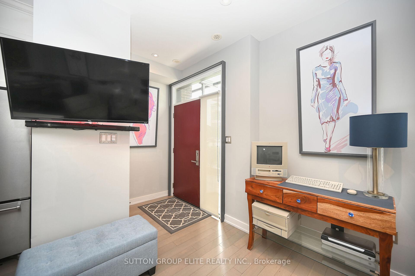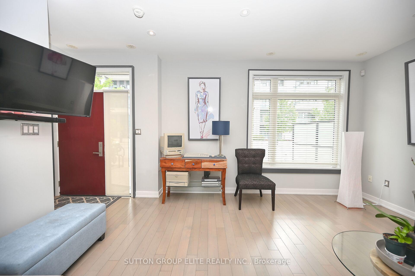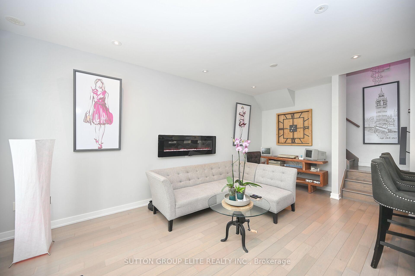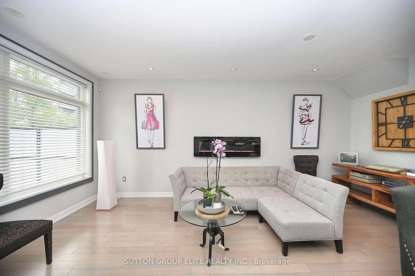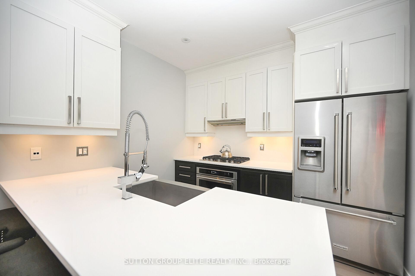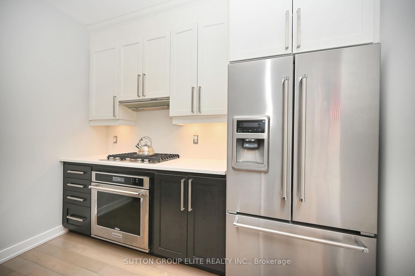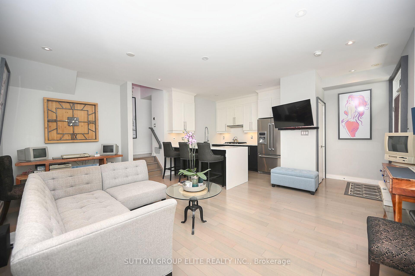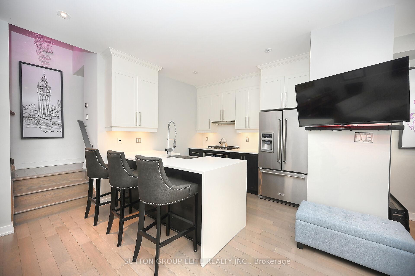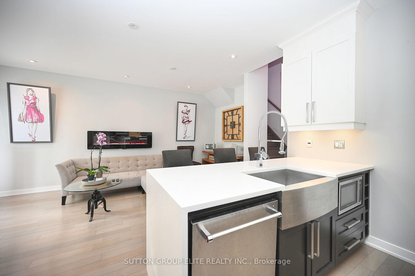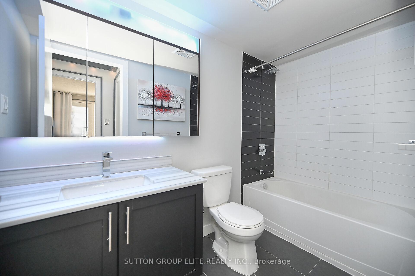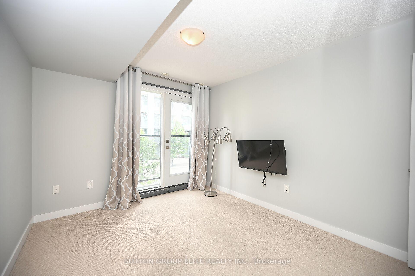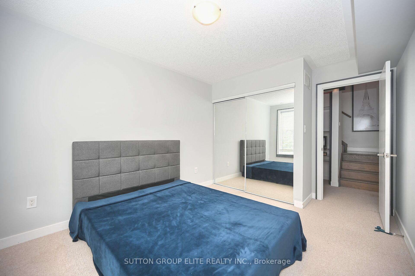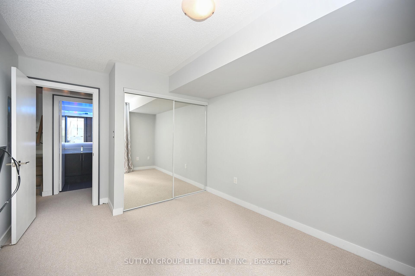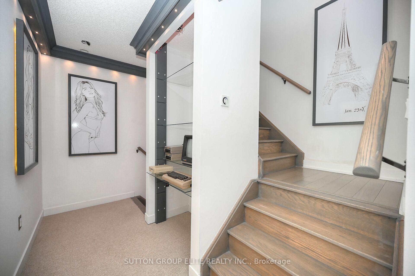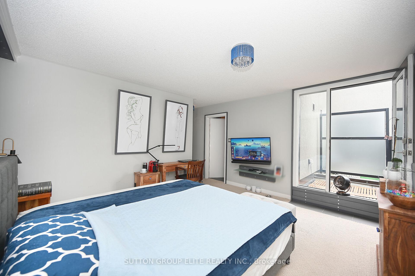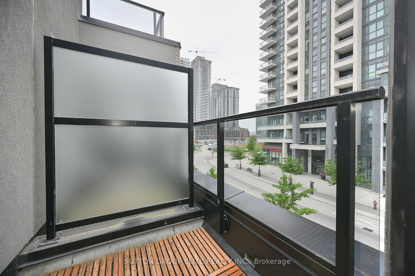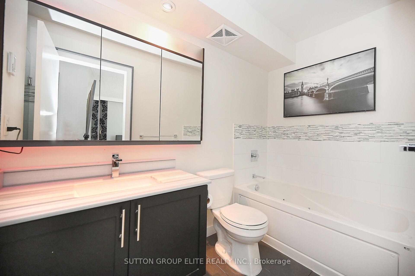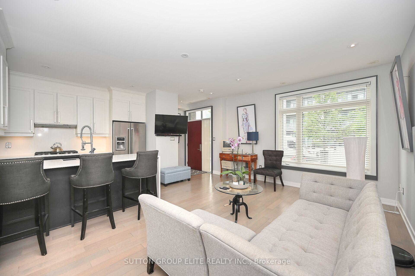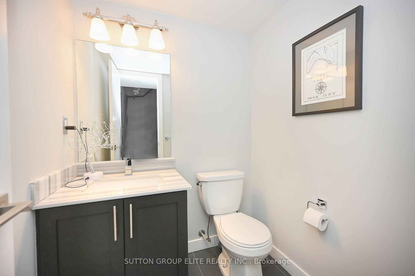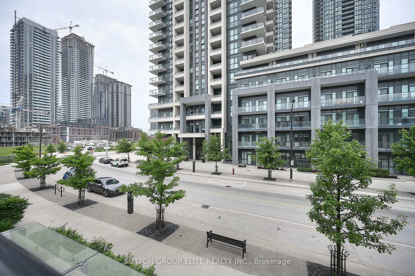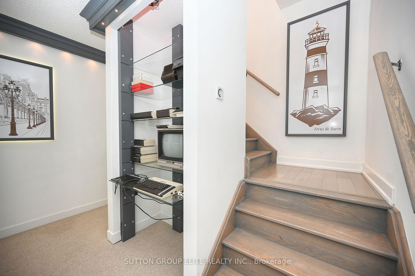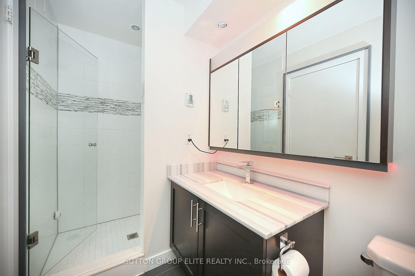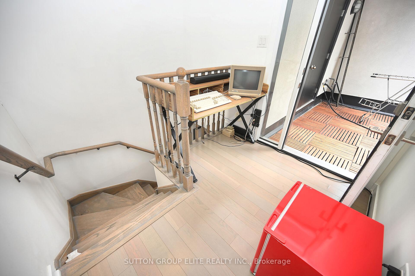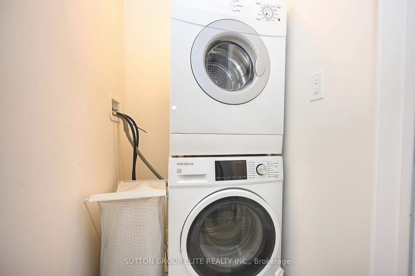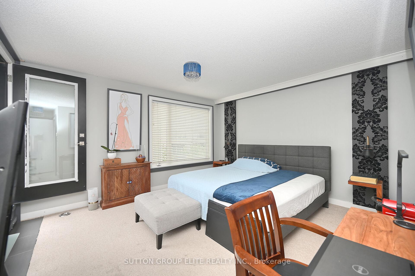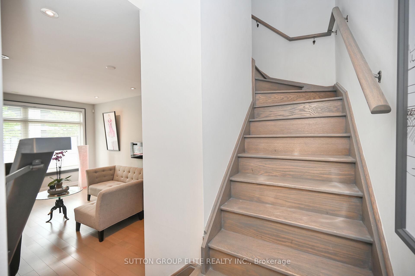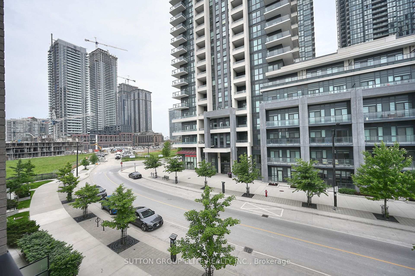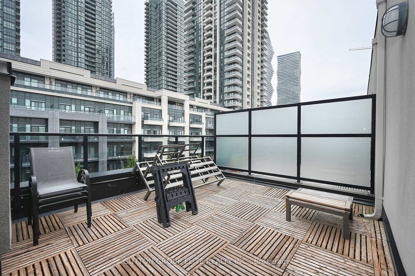$919,000
Available - For Sale
Listing ID: W10428024
4070 Parkside Village Dr , Unit 5, Mississauga, L5B 0K2, Ontario
| Executive modern 3 bedroom townhouse located in the city core offers luxurious urban living, blends style, comfort & convenience. This three bedroom townhouse boasts modern finishes such as 9Ft ceilings, hardwood, pot lights and a beautiful kitchen finished with stainless steel appliances, oak stairs thru-out. 1740 sq feet of living space + 33 balcony + 317 terrace. This private outdoor terrace is perfect spot to enjoy your morning coffee or relaxing after long day. Steps to Sq 1, Sheridan College, The Livings Arts Center, highways, transit and much more. |
| Extras: Kitchen appliances, stackable washer/dryer, all electric light fixtures. |
| Price | $919,000 |
| Taxes: | $5064.57 |
| Maintenance Fee: | 928.51 |
| Address: | 4070 Parkside Village Dr , Unit 5, Mississauga, L5B 0K2, Ontario |
| Province/State: | Ontario |
| Condo Corporation No | PSCC |
| Level | 1 |
| Unit No | 14 |
| Directions/Cross Streets: | Burnhamthorpe/Confederation |
| Rooms: | 6 |
| Bedrooms: | 3 |
| Bedrooms +: | |
| Kitchens: | 1 |
| Family Room: | N |
| Basement: | None |
| Approximatly Age: | 6-10 |
| Property Type: | Condo Townhouse |
| Style: | 3-Storey |
| Exterior: | Brick |
| Garage Type: | Underground |
| Garage(/Parking)Space: | 2.00 |
| Drive Parking Spaces: | 0 |
| Park #1 | |
| Parking Spot: | 132 |
| Parking Type: | Owned |
| Legal Description: | Level A |
| Park #2 | |
| Parking Spot: | 133 |
| Parking Type: | Owned |
| Legal Description: | Level A |
| Exposure: | W |
| Balcony: | Terr |
| Locker: | Owned |
| Pet Permited: | Restrict |
| Retirement Home: | N |
| Approximatly Age: | 6-10 |
| Approximatly Square Footage: | 1600-1799 |
| Property Features: | Library, Park, Public Transit, Rec Centre, School |
| Maintenance: | 928.51 |
| Common Elements Included: | Y |
| Parking Included: | Y |
| Building Insurance Included: | Y |
| Fireplace/Stove: | Y |
| Heat Source: | Gas |
| Heat Type: | Forced Air |
| Central Air Conditioning: | Central Air |
| Laundry Level: | Upper |
$
%
Years
This calculator is for demonstration purposes only. Always consult a professional
financial advisor before making personal financial decisions.
| Although the information displayed is believed to be accurate, no warranties or representations are made of any kind. |
| SUTTON GROUP ELITE REALTY INC. |
|
|

Sherin M Justin, CPA CGA
Sales Representative
Dir:
647-231-8657
Bus:
905-239-9222
| Virtual Tour | Book Showing | Email a Friend |
Jump To:
At a Glance:
| Type: | Condo - Condo Townhouse |
| Area: | Peel |
| Municipality: | Mississauga |
| Neighbourhood: | City Centre |
| Style: | 3-Storey |
| Approximate Age: | 6-10 |
| Tax: | $5,064.57 |
| Maintenance Fee: | $928.51 |
| Beds: | 3 |
| Baths: | 3 |
| Garage: | 2 |
| Fireplace: | Y |
Locatin Map:
Payment Calculator:

