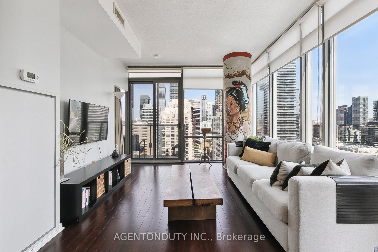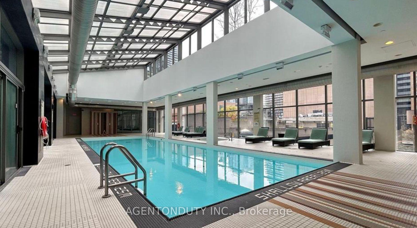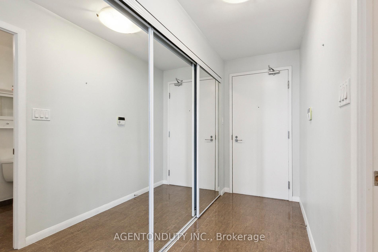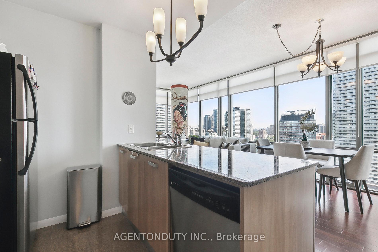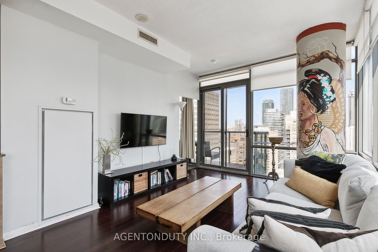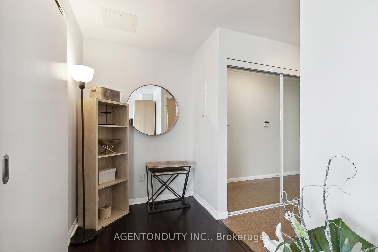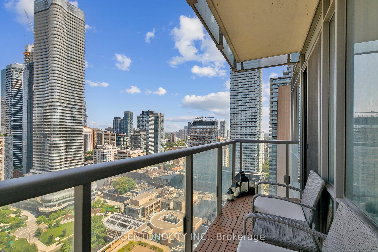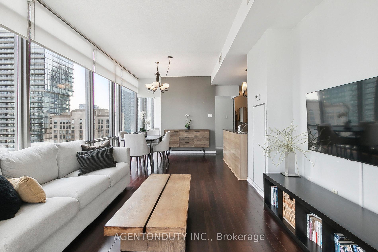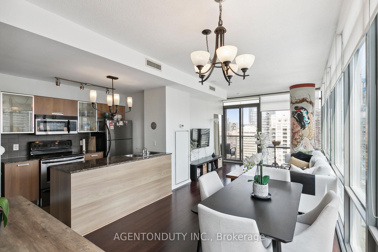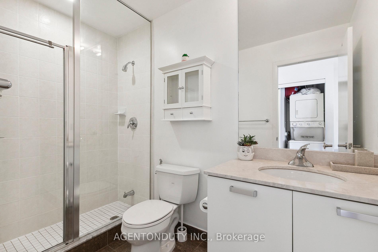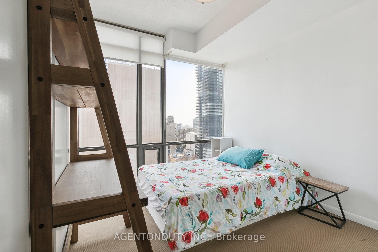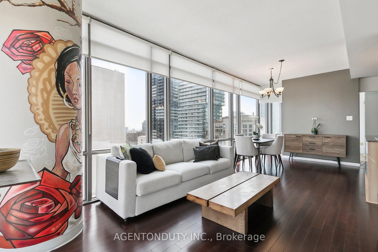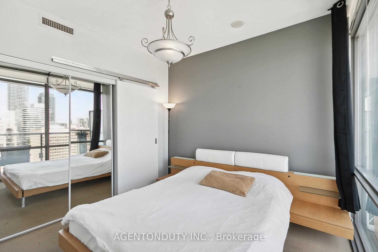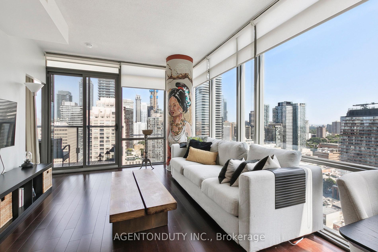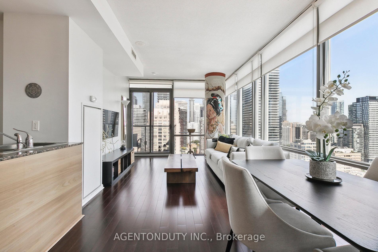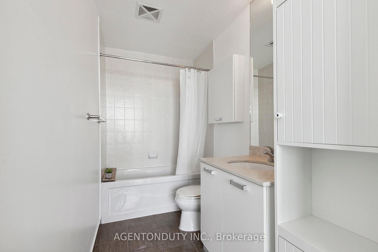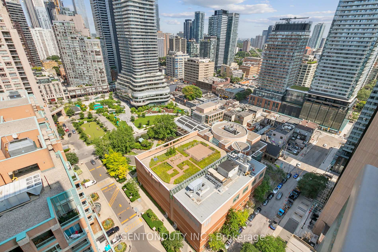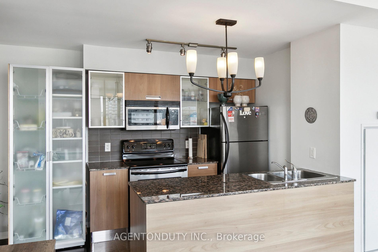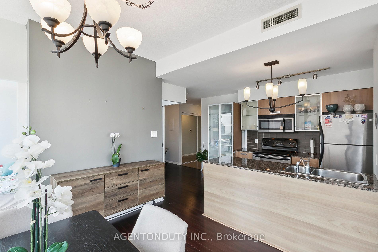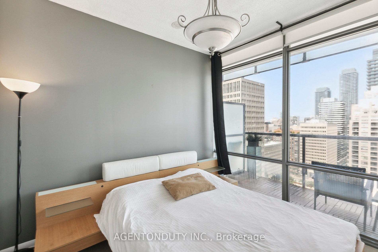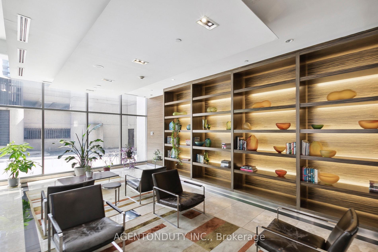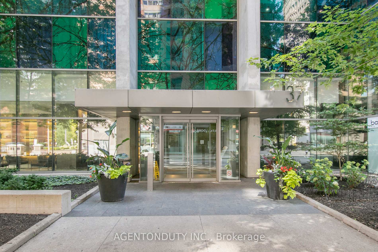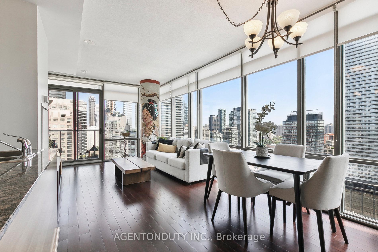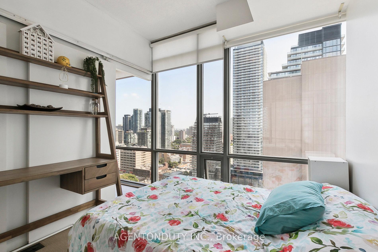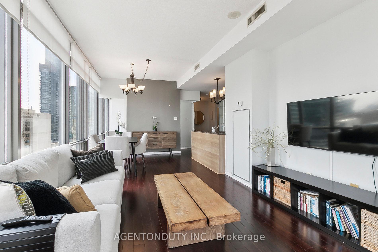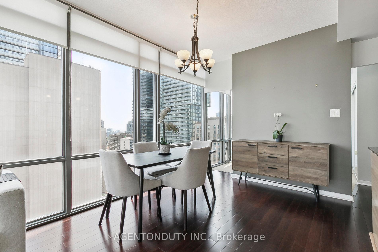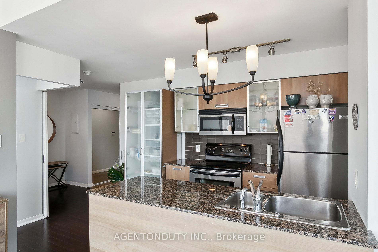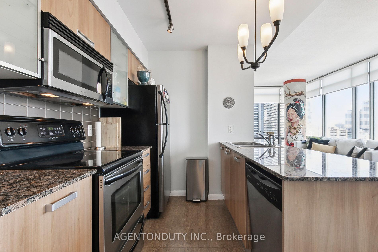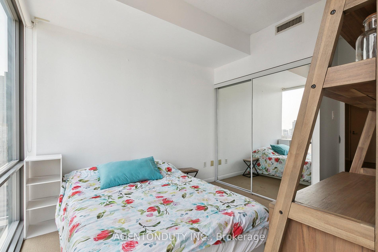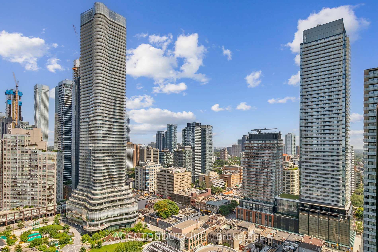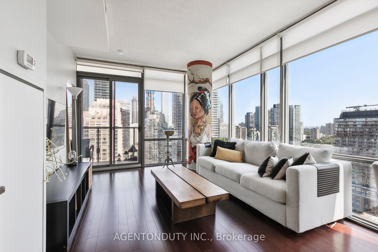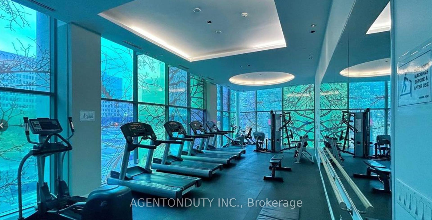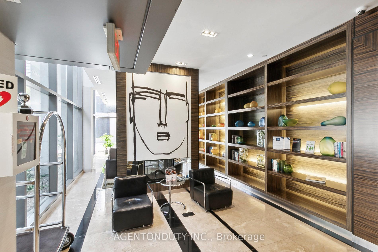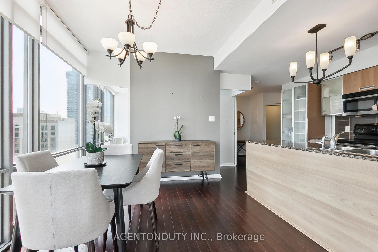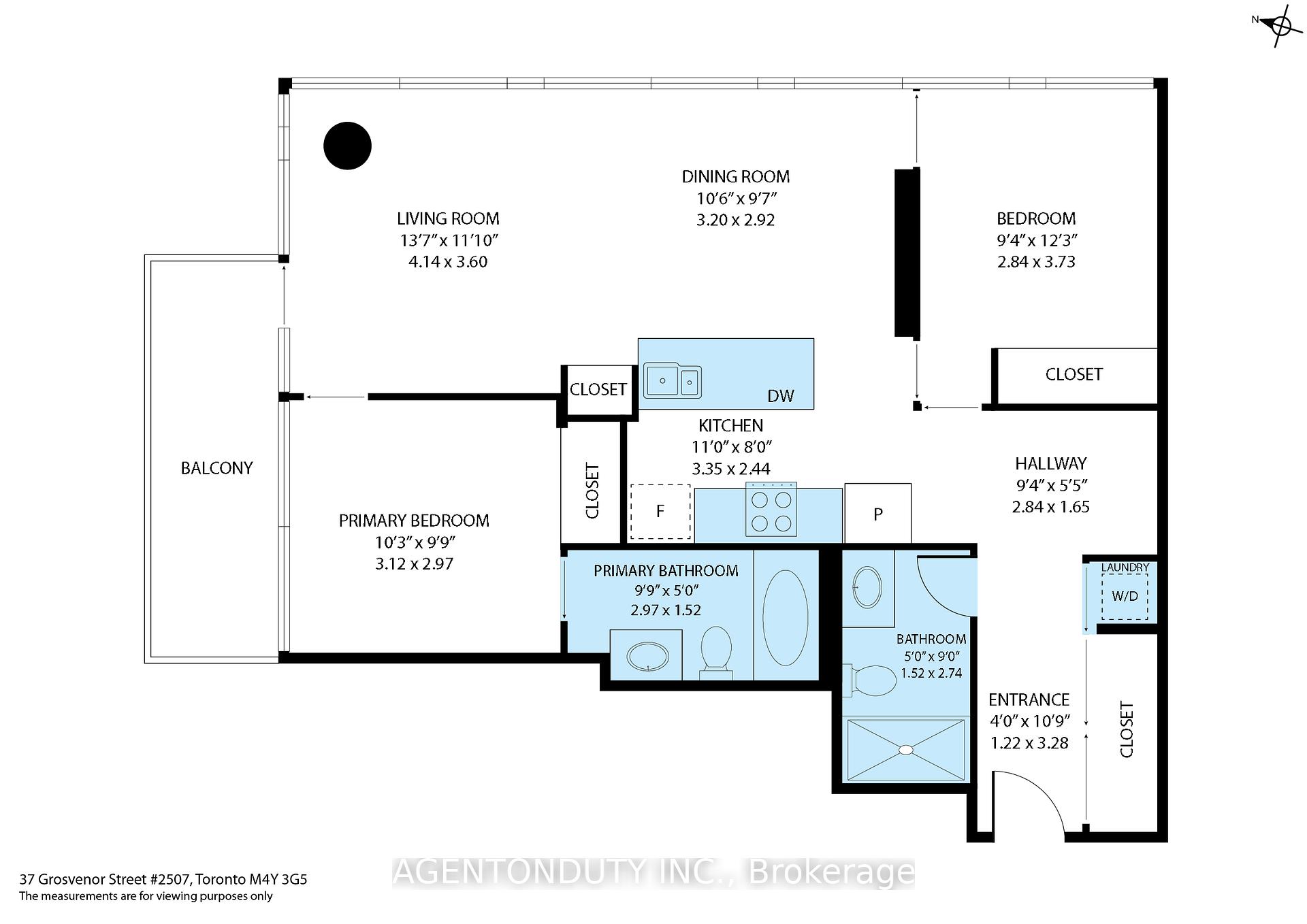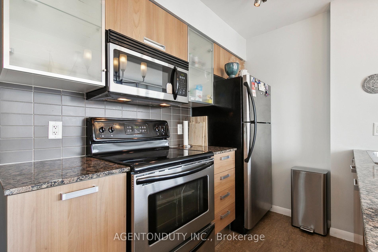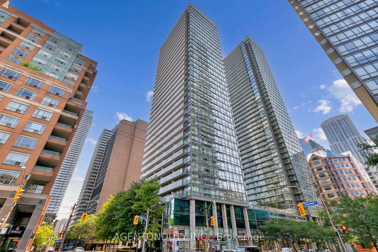$999,999
Available - For Sale
Listing ID: C10427780
37 Grosvenor St , Unit 2507, Toronto, M4Y 3G5, Ontario
| Welcome to the Murano North Tower at Bay & College, where luxury meets urban convenience in this spectacular downtown Toronto condo. This designer-renovated corner unit boasts breathtaking city views through floor-to-ceiling windows, offering an abundance of natural light. Featuring a high-demand split 2-bedroom, 2-bathroom layout, the unit is perfect for those seeking privacy and modern comfort. Elegant hardwood floors run throughout in living area, complemented by custom-built shelving, granite countertops, a breakfast bar, and stylish barn-style doors in the bedrooms. Located just steps from the subway, this prime spot connects you to Torontos Financial and Entertainment Districts, the University of Toronto, top hospitals, and the citys finest shops and restaurants. With the University of Torontos new semester approaching, now is the perfect time to move in and experience the vibrant Toronto lifestyle. Dont miss this rare opportunity to own a piece of luxury in one of the citys most desirable locatio |
| Extras: flexible closing |
| Price | $999,999 |
| Taxes: | $3736.72 |
| Assessment Year: | 2024 |
| Maintenance Fee: | 818.07 |
| Address: | 37 Grosvenor St , Unit 2507, Toronto, M4Y 3G5, Ontario |
| Province/State: | Ontario |
| Condo Corporation No | TSCC |
| Level | 25 |
| Unit No | 7 |
| Locker No | B112 |
| Directions/Cross Streets: | bay/college |
| Rooms: | 5 |
| Rooms +: | 1 |
| Bedrooms: | 2 |
| Bedrooms +: | 1 |
| Kitchens: | 2 |
| Family Room: | N |
| Basement: | None |
| Approximatly Age: | 11-15 |
| Property Type: | Condo Apt |
| Style: | Apartment |
| Exterior: | Other |
| Garage Type: | Underground |
| Garage(/Parking)Space: | 1.00 |
| Drive Parking Spaces: | 1 |
| Park #1 | |
| Parking Spot: | P264 |
| Parking Type: | Owned |
| Legal Description: | B68 |
| Exposure: | Ne |
| Balcony: | Open |
| Locker: | Owned |
| Pet Permited: | Restrict |
| Retirement Home: | N |
| Approximatly Age: | 11-15 |
| Approximatly Square Footage: | 800-899 |
| Building Amenities: | Party/Meeting Room, Sauna |
| Property Features: | Public Trans, School |
| Maintenance: | 818.07 |
| Common Elements Included: | Y |
| Parking Included: | Y |
| Fireplace/Stove: | N |
| Heat Source: | Electric |
| Heat Type: | Forced Air |
| Central Air Conditioning: | Central Air |
| Ensuite Laundry: | Y |
$
%
Years
This calculator is for demonstration purposes only. Always consult a professional
financial advisor before making personal financial decisions.
| Although the information displayed is believed to be accurate, no warranties or representations are made of any kind. |
| AGENTONDUTY INC. |
|
|

Sherin M Justin, CPA CGA
Sales Representative
Dir:
647-231-8657
Bus:
905-239-9222
| Virtual Tour | Book Showing | Email a Friend |
Jump To:
At a Glance:
| Type: | Condo - Condo Apt |
| Area: | Toronto |
| Municipality: | Toronto |
| Neighbourhood: | Bay Street Corridor |
| Style: | Apartment |
| Approximate Age: | 11-15 |
| Tax: | $3,736.72 |
| Maintenance Fee: | $818.07 |
| Beds: | 2+1 |
| Baths: | 2 |
| Garage: | 1 |
| Fireplace: | N |
Locatin Map:
Payment Calculator:

