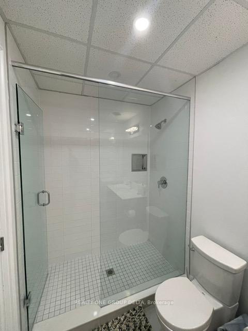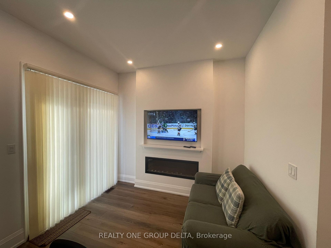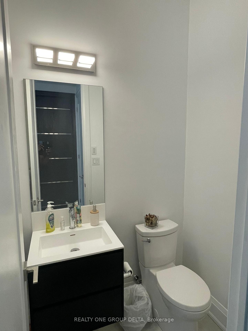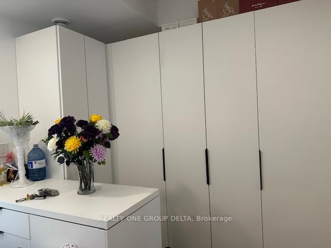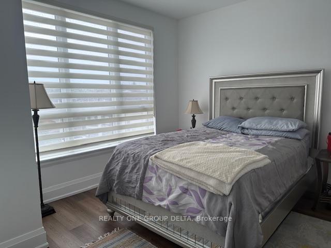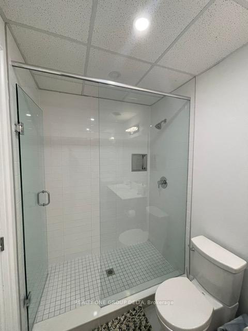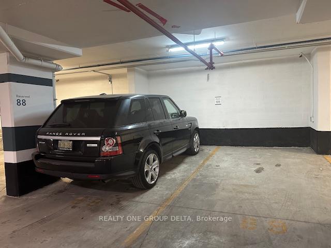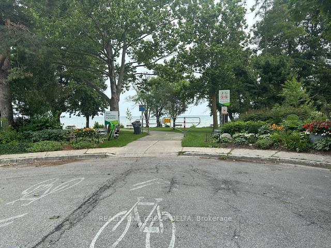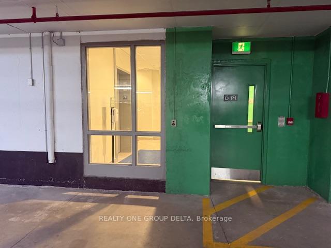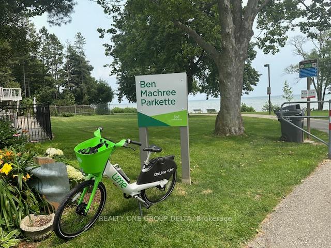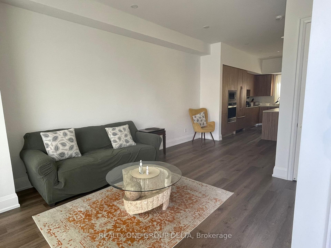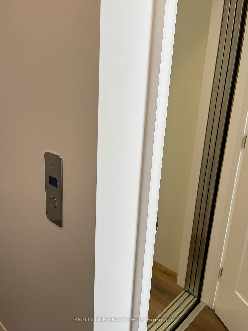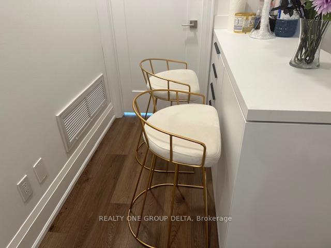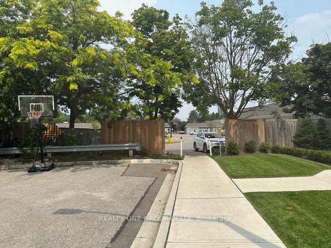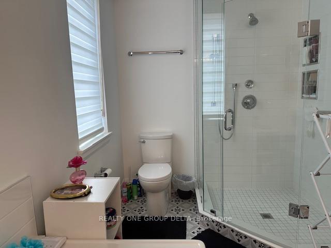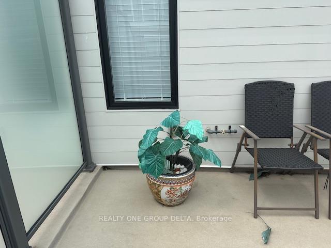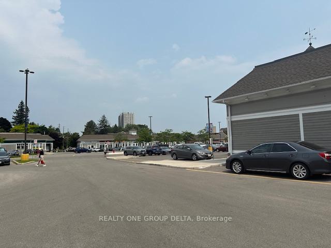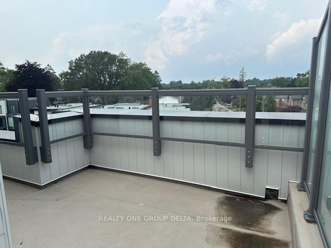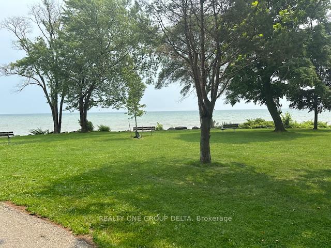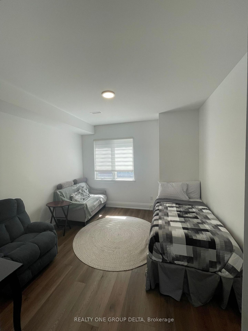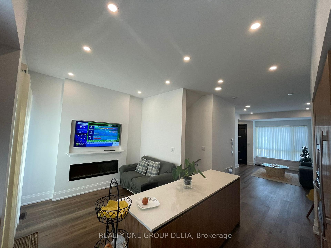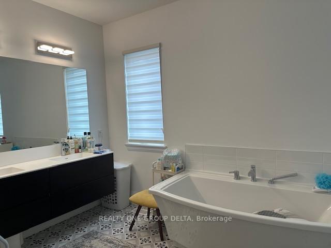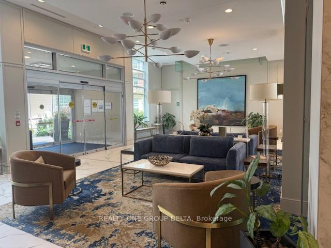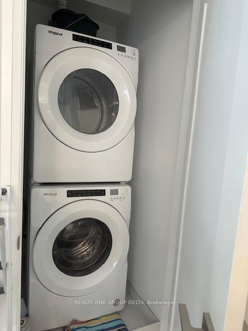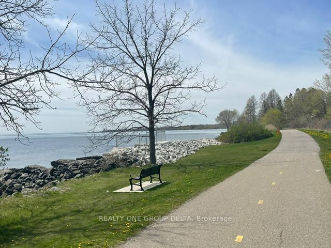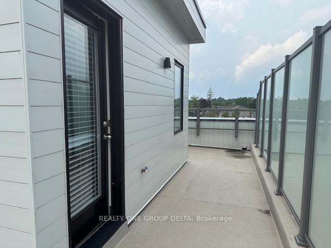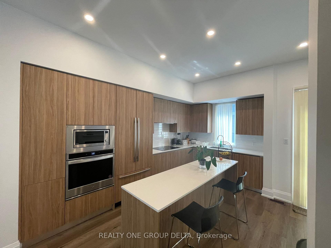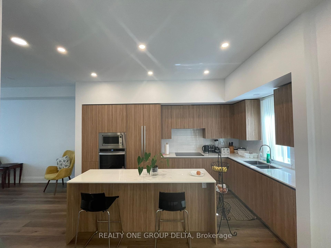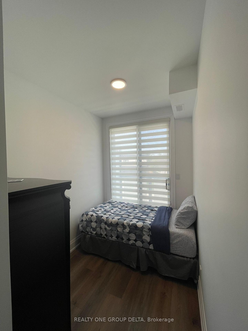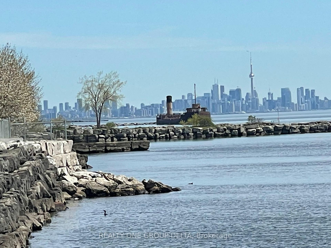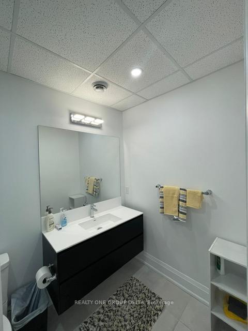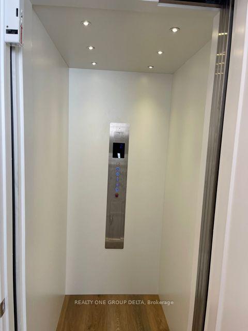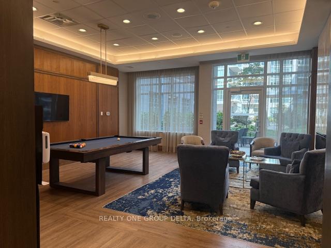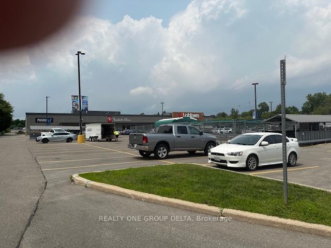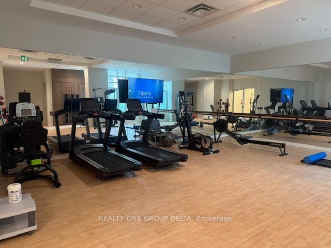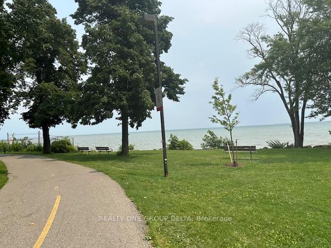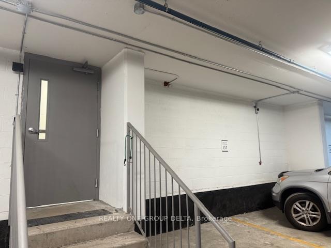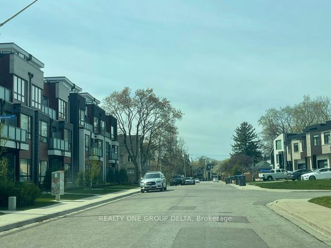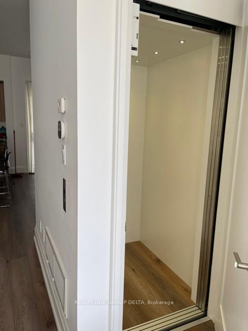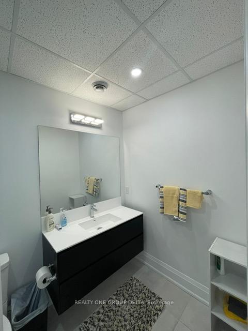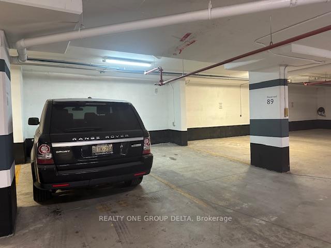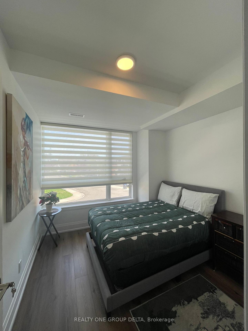$1,595,000
Available - For Sale
Listing ID: W10427606
135 High St West , Mississauga, L5H 1K4, Ontario
| Wow Location, Location, Location with Luxury and life style. Personal 5 Stop Elevator - From Basement To Large Roof Top Terrace. Perfect For Growing Family Or Downsizes. Lavish Finishing. Infill Project Surrounded By Lux Homes On Prestigious High Street West, A Short Walk To The Lake And Port Credit Action. Roof Top + Great Rm Terraces with Gazebo ( operate with remote) Balconies. Bright, Light-Filled Homes. Foot light throughout the stairs. 10' Ceilings On Main, Spa- Inspired Master Retreat - A Home For Everyone To Enjoy.. |
| Extras: Surrounded with the Green Community: Geothermal Heat/Cool!! 2 Parking Appliances: Integrated Fridge & Ice, Induction Cook-top, Wall Oven, Micro, D/W, W/D. All Facilities/Amenities just step underground Garage indoor to the Building . |
| Price | $1,595,000 |
| Taxes: | $7009.20 |
| Maintenance Fee: | 869.00 |
| Address: | 135 High St West , Mississauga, L5H 1K4, Ontario |
| Province/State: | Ontario |
| Condo Corporation No | PSCC |
| Level | 1 |
| Unit No | 135 |
| Directions/Cross Streets: | Benson And Lakeshore |
| Rooms: | 8 |
| Rooms +: | 1 |
| Bedrooms: | 3 |
| Bedrooms +: | 1 |
| Kitchens: | 1 |
| Family Room: | Y |
| Basement: | Finished |
| Approximatly Age: | New |
| Property Type: | Condo Townhouse |
| Style: | 3-Storey |
| Exterior: | Brick, Stone |
| Garage Type: | Underground |
| Garage(/Parking)Space: | 2.00 |
| Drive Parking Spaces: | 0 |
| Park #1 | |
| Parking Spot: | 88 |
| Parking Type: | Exclusive |
| Park #2 | |
| Parking Spot: | 89 |
| Parking Type: | Exclusive |
| Exposure: | S |
| Balcony: | Terr |
| Locker: | None |
| Pet Permited: | Restrict |
| Approximatly Age: | New |
| Approximatly Square Footage: | 2250-2499 |
| Building Amenities: | Car Wash, Exercise Room, Guest Suites, Gym, Indoor Pool, Party/Meeting Room |
| Property Features: | Lake/Pond, Library, Marina, Park, Public Transit, Rec Centre |
| Maintenance: | 869.00 |
| Common Elements Included: | Y |
| Parking Included: | Y |
| Building Insurance Included: | Y |
| Fireplace/Stove: | Y |
| Heat Source: | Grnd Srce |
| Heat Type: | Heat Pump |
| Central Air Conditioning: | Central Air |
| Laundry Level: | Upper |
| Ensuite Laundry: | Y |
| Elevator Lift: | Y |
$
%
Years
This calculator is for demonstration purposes only. Always consult a professional
financial advisor before making personal financial decisions.
| Although the information displayed is believed to be accurate, no warranties or representations are made of any kind. |
| REALTY ONE GROUP DELTA |
|
|

Sherin M Justin, CPA CGA
Sales Representative
Dir:
647-231-8657
Bus:
905-239-9222
| Book Showing | Email a Friend |
Jump To:
At a Glance:
| Type: | Condo - Condo Townhouse |
| Area: | Peel |
| Municipality: | Mississauga |
| Neighbourhood: | Port Credit |
| Style: | 3-Storey |
| Approximate Age: | New |
| Tax: | $7,009.2 |
| Maintenance Fee: | $869 |
| Beds: | 3+1 |
| Baths: | 3 |
| Garage: | 2 |
| Fireplace: | Y |
Locatin Map:
Payment Calculator:

