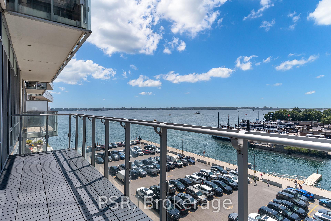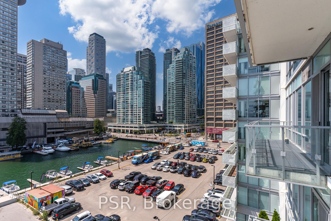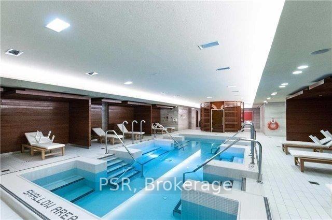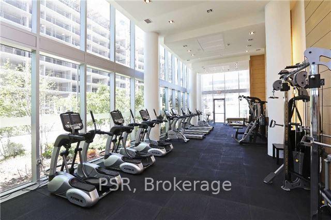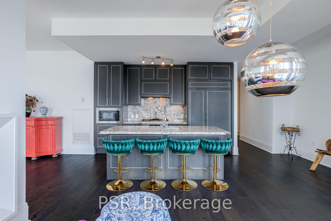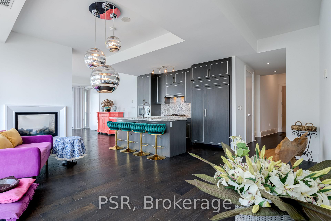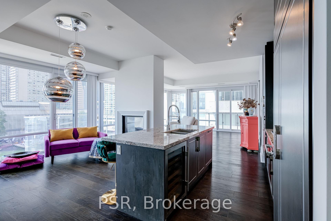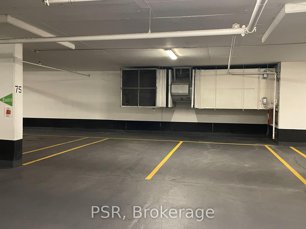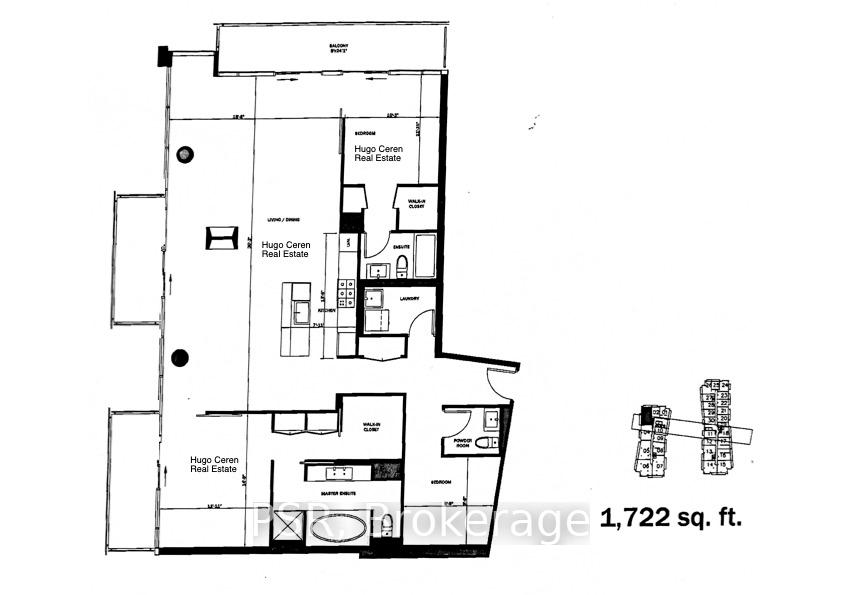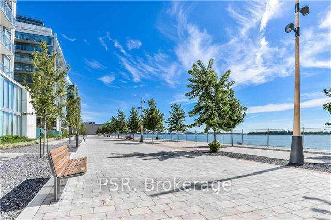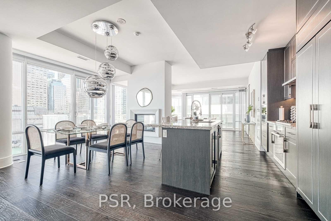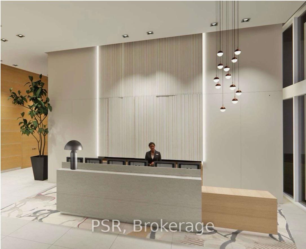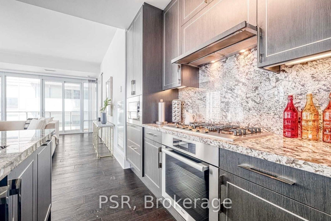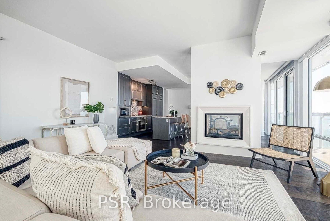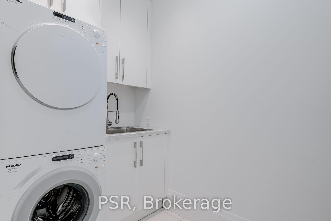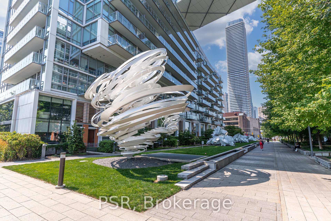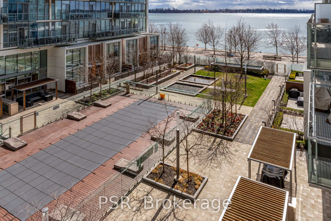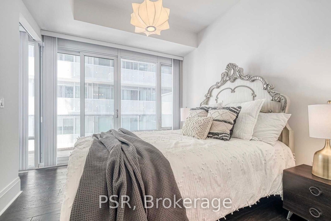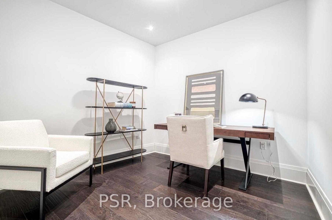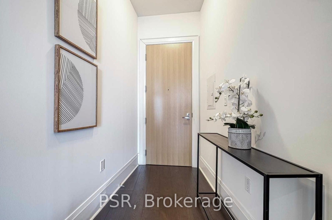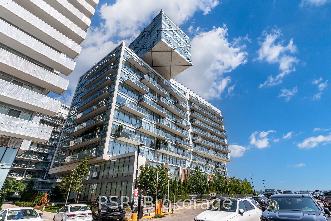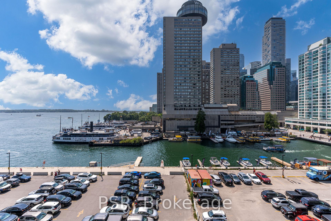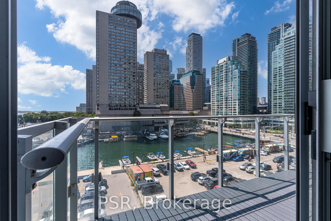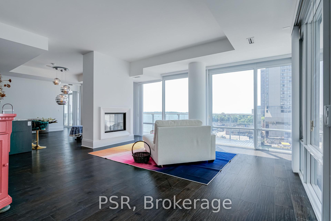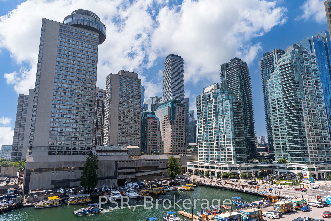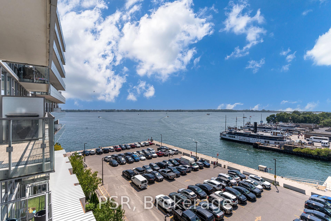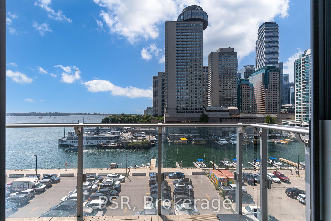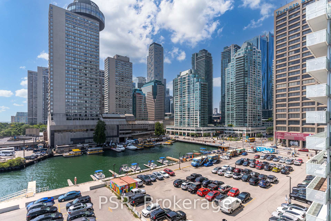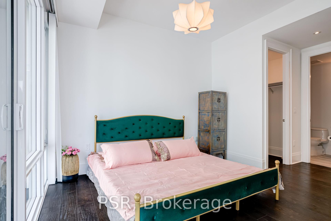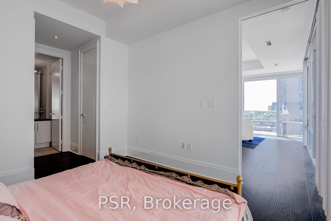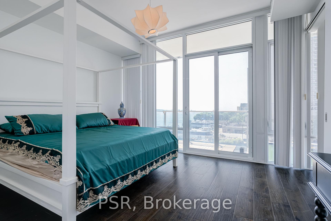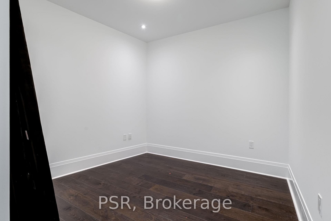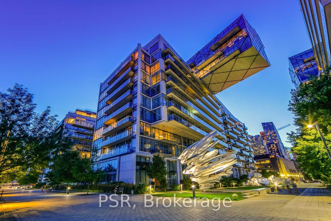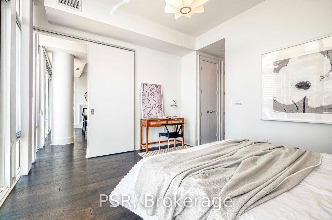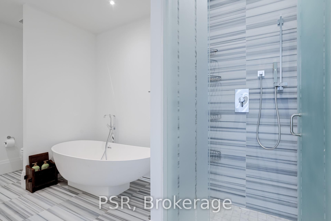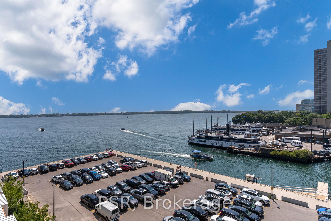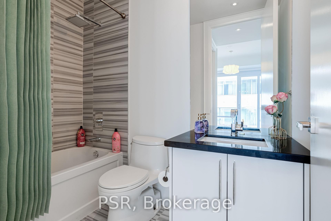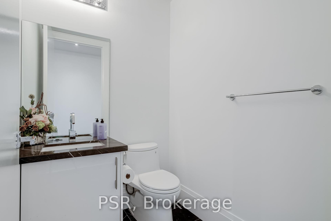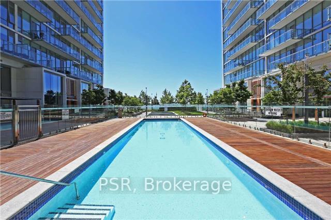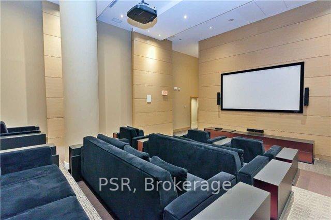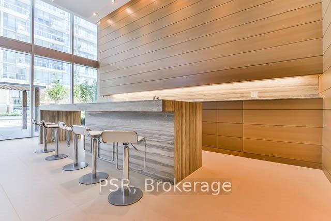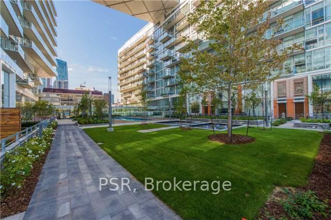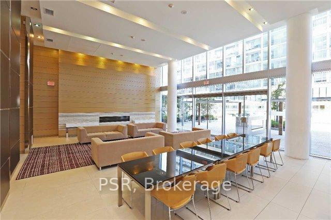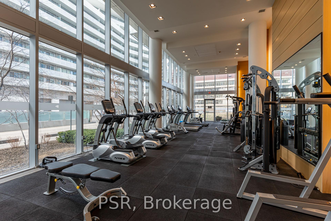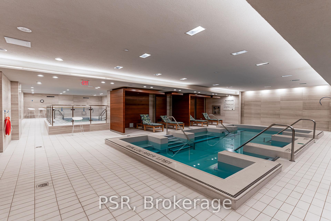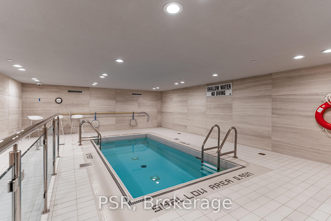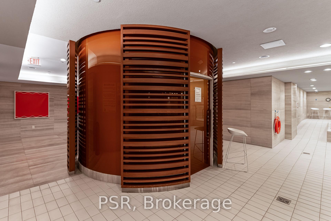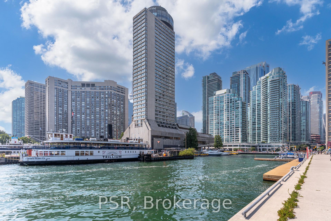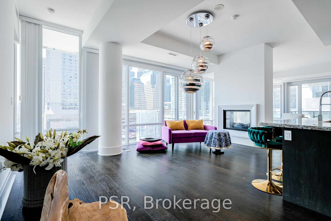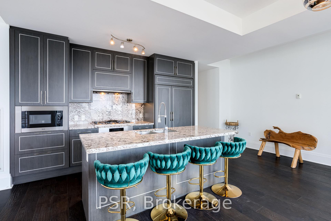$1,850,000
Available - For Sale
Listing ID: C9372941
29 Queens Quay East , Unit 603, Toronto, M5E 0A4, Ontario
| The Unobstructed South West Views You've been waiting for! Welcome To Pier 27, Toronto's Most Luxurious Building On The Waterfront. Contemporary & Breathtaking Corner Unit With Lake Views. Truly One Of A Kind! Soaring 10 Foot Ceilings With Floor To Ceiling Windows, A Great Layout With Three Oversized Balconies, Two Parking Spots, Two Lockers, A Spacious Living Room, Dining area with a view, a Large Den that can be used as an office or a Third bedroom, a double sided Gas fireplace, A Fully Upgraded Kitchen With Miele Gas Stovetop, Miele Oven, Subzero Mini Fridge, Miele Microwave, Miele Dishwasher, Subzero Fridge, Pot Lights, Pendent Lights In The Kitchen, Heated Flooring In The Primary Ensuite Bathroom, And Great West Views! The Building Has Fantastic Amenities Including Indoor & Outdoor Pools, Sun filled Gym, Sauna, Party room, Lounge, Theatre, Guest Suites, Pet Spa, visitor parking and More. Located Close To Union Station, The PATH, Highways, Shopping, Restaurants, Sporting Events, Marina, Centre Island and Much More! Come and Live The Waterfront Lifestyle! Priced under $1,100 Per sq Ft with desired west views. |
| Price | $1,850,000 |
| Taxes: | $10401.00 |
| Maintenance Fee: | 1584.76 |
| Address: | 29 Queens Quay East , Unit 603, Toronto, M5E 0A4, Ontario |
| Province/State: | Ontario |
| Condo Corporation No | TSCC |
| Level | 6 |
| Unit No | 3 |
| Locker No | 20 |
| Directions/Cross Streets: | Yonge & Queens Quay |
| Rooms: | 6 |
| Bedrooms: | 2 |
| Bedrooms +: | 1 |
| Kitchens: | 1 |
| Family Room: | N |
| Basement: | None |
| Property Type: | Condo Apt |
| Style: | Apartment |
| Exterior: | Concrete |
| Garage Type: | Underground |
| Garage(/Parking)Space: | 2.00 |
| Drive Parking Spaces: | 2 |
| Park #1 | |
| Parking Spot: | 74 |
| Parking Type: | Owned |
| Legal Description: | P3 |
| Park #2 | |
| Parking Spot: | 75 |
| Parking Type: | Owned |
| Legal Description: | P3 |
| Exposure: | W |
| Balcony: | Open |
| Locker: | Owned |
| Pet Permited: | Restrict |
| Approximatly Square Footage: | 1600-1799 |
| Building Amenities: | Concierge, Guest Suites, Gym, Indoor Pool, Outdoor Pool, Visitor Parking |
| Property Features: | Beach, Clear View, Island, Lake Access, Marina, Public Transit |
| Maintenance: | 1584.76 |
| CAC Included: | Y |
| Water Included: | Y |
| Common Elements Included: | Y |
| Heat Included: | Y |
| Parking Included: | Y |
| Building Insurance Included: | Y |
| Fireplace/Stove: | Y |
| Heat Source: | Gas |
| Heat Type: | Forced Air |
| Central Air Conditioning: | Central Air |
| Laundry Level: | Main |
| Ensuite Laundry: | Y |
$
%
Years
This calculator is for demonstration purposes only. Always consult a professional
financial advisor before making personal financial decisions.
| Although the information displayed is believed to be accurate, no warranties or representations are made of any kind. |
| PSR |
|
|

Sherin M Justin, CPA CGA
Sales Representative
Dir:
647-231-8657
Bus:
905-239-9222
| Virtual Tour | Book Showing | Email a Friend |
Jump To:
At a Glance:
| Type: | Condo - Condo Apt |
| Area: | Toronto |
| Municipality: | Toronto |
| Neighbourhood: | Waterfront Communities C8 |
| Style: | Apartment |
| Tax: | $10,401 |
| Maintenance Fee: | $1,584.76 |
| Beds: | 2+1 |
| Baths: | 3 |
| Garage: | 2 |
| Fireplace: | Y |
Locatin Map:
Payment Calculator:

