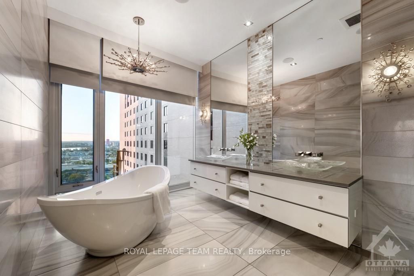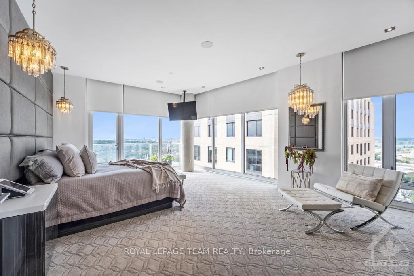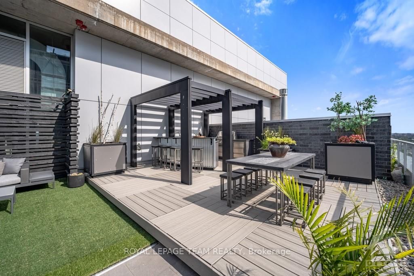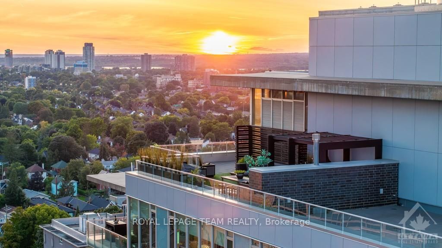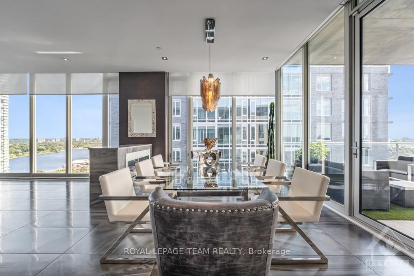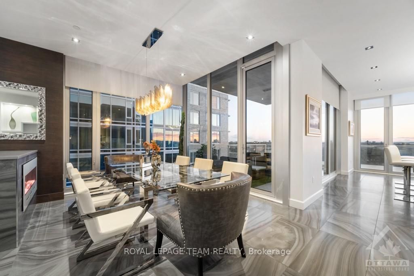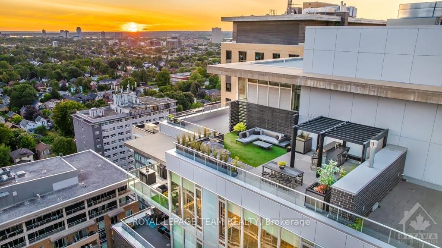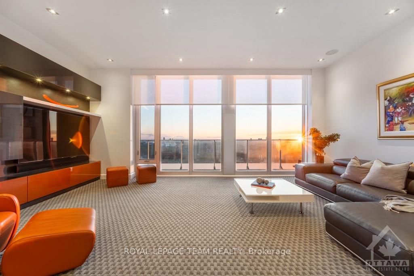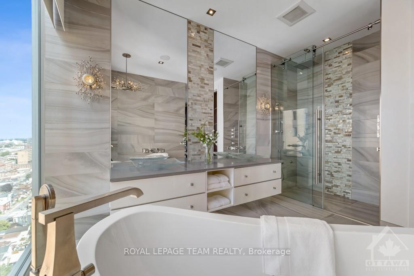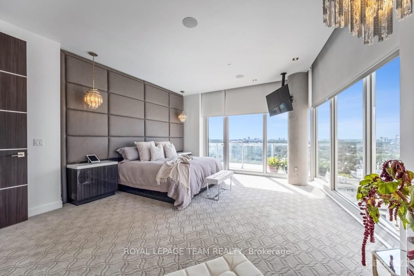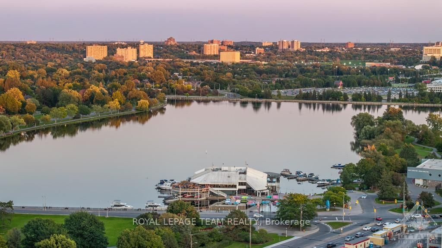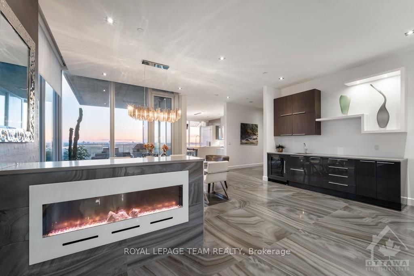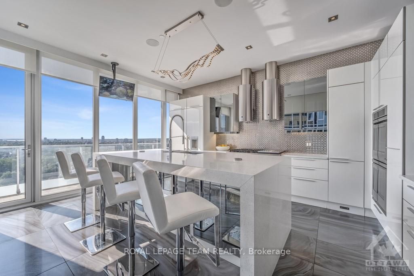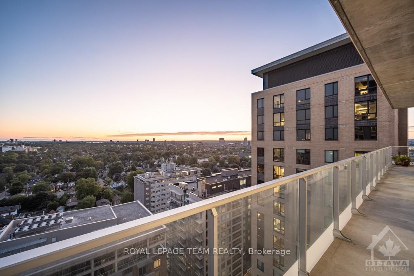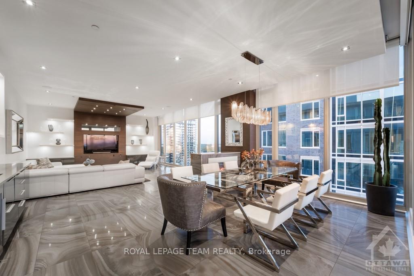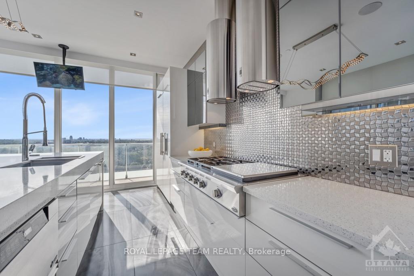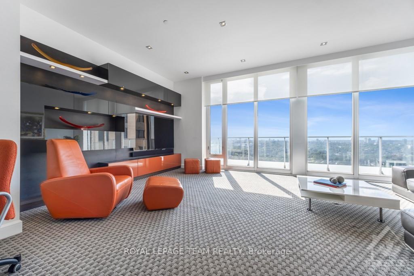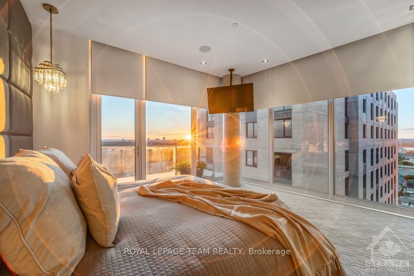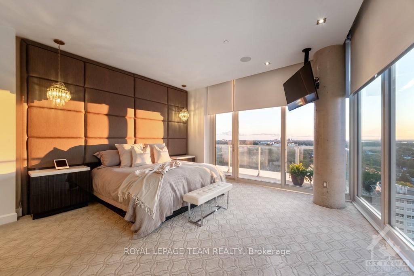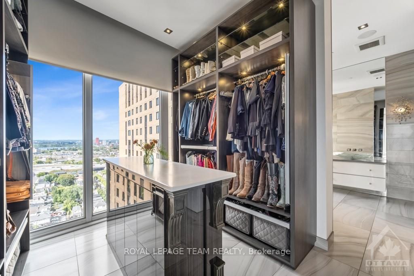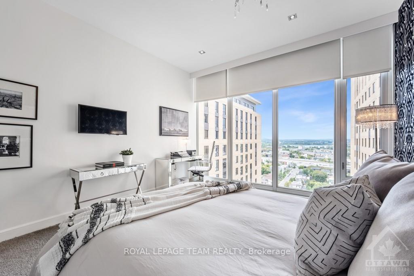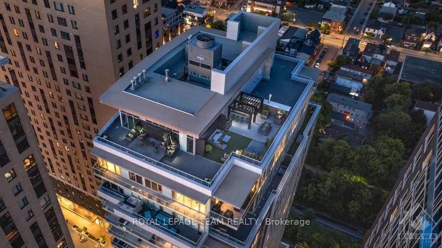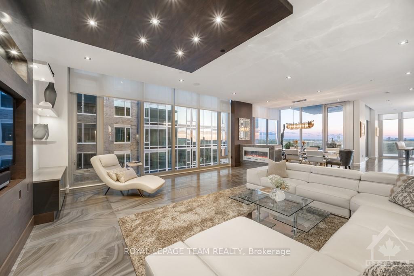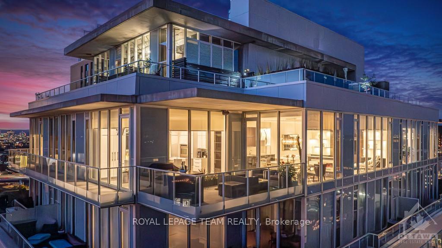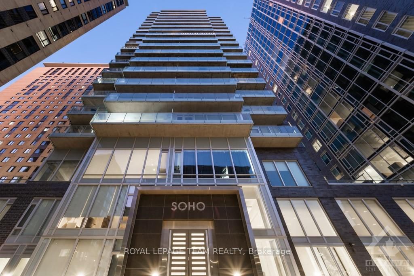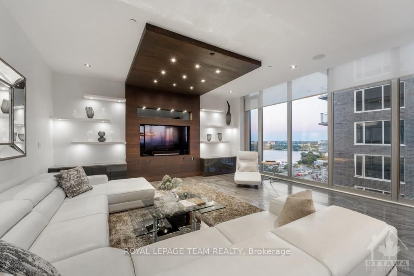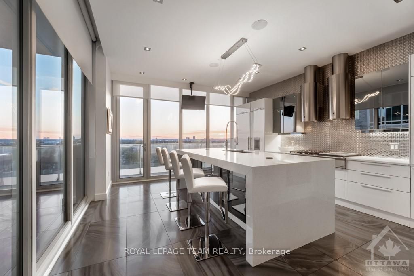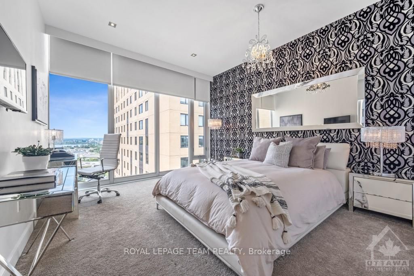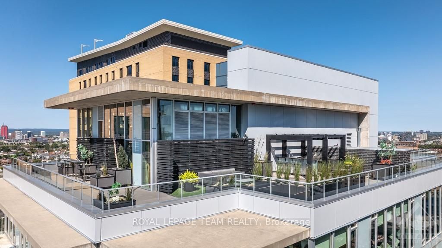$2,100,000
Available - For Sale
Listing ID: X9519326
111 CHAMPAGNE Ave , Unit 2101, Dows Lake - Civic Hospital and Area, K1S 5V3, Ontario
| Flooring: Tile, In the heart of Little Italy, this exquisite penthouse in the Soho Champagne embodies modern elegance & comfort. Every inch of this custom-designed home is a masterpiece, featuring Roberto Cavalli tiles throughout, soaring ceilings, chandeliers, & a chef's kitchen with high-end appliances & fully equipped cabinetry. A jaw-dropping open-concept living space gazes upon the city, flowing seamlessly to a luxurious balcony w/gas BBQ hookup: the entertainer's dream. Both the grand primary & secondary bedroom offer spa-like retreats: unparalleled walk-in closets & designer ensuites. All furnishing bespoke & built in. One level above, a private rooftop terrace outcompetes most resorts, complete with an outdoor kitchen, bar, dining area, & sprawling seating. The entire home is equipped with integrated speakers, automated blinds, and personalized climate control via four heat pumps. With top-tier amenities, two coveted parking spaces, plus garage this residence redefines luxury living., Flooring: Carpet Wall To Wall, Flooring: Other (See Remarks) |
| Price | $2,100,000 |
| Taxes: | $19089.00 |
| Maintenance Fee: | 3385.00 |
| Address: | 111 CHAMPAGNE Ave , Unit 2101, Dows Lake - Civic Hospital and Area, K1S 5V3, Ontario |
| Province/State: | Ontario |
| Condo Corporation No | Soho |
| Directions/Cross Streets: | Carling Avenue to Champagne Avenue |
| Rooms: | 18 |
| Rooms +: | 0 |
| Bedrooms: | 2 |
| Bedrooms +: | 0 |
| Kitchens: | 1 |
| Kitchens +: | 0 |
| Family Room: | Y |
| Basement: | None |
| Property Type: | Condo Apt |
| Style: | Apartment |
| Exterior: | Brick, Concrete |
| Garage(/Parking)Space: | 3.00 |
| Pet Permited: | Y |
| Building Amenities: | Concierge, Exercise Room, Media Room, Outdoor Pool, Party/Meeting Room, Rooftop Deck/Garden |
| Property Features: | Park, Public Transit, Rec Centre |
| Maintenance: | 3385.00 |
| Water Included: | Y |
| Heat Included: | Y |
| Building Insurance Included: | Y |
| Fireplace/Stove: | Y |
| Heat Source: | Gas |
| Heat Type: | Heat Pump |
| Central Air Conditioning: | Other |
| Ensuite Laundry: | Y |
$
%
Years
This calculator is for demonstration purposes only. Always consult a professional
financial advisor before making personal financial decisions.
| Although the information displayed is believed to be accurate, no warranties or representations are made of any kind. |
| ROYAL LEPAGE TEAM REALTY |
|
|

Sherin M Justin, CPA CGA
Sales Representative
Dir:
647-231-8657
Bus:
905-239-9222
| Virtual Tour | Book Showing | Email a Friend |
Jump To:
At a Glance:
| Type: | Condo - Condo Apt |
| Area: | Ottawa |
| Municipality: | Dows Lake - Civic Hospital and Area |
| Neighbourhood: | 4502 - West Centre Town |
| Style: | Apartment |
| Tax: | $19,089 |
| Maintenance Fee: | $3,385 |
| Beds: | 2 |
| Baths: | 4 |
| Garage: | 3 |
| Fireplace: | Y |
Locatin Map:
Payment Calculator:

