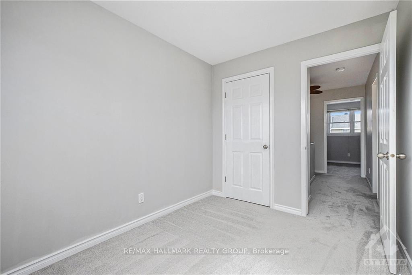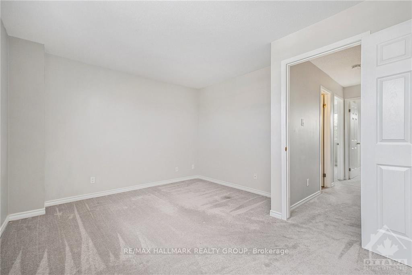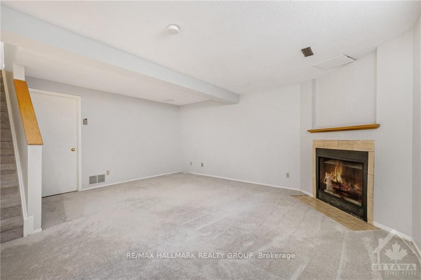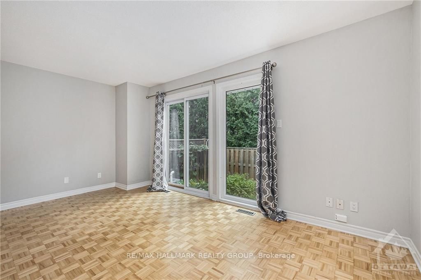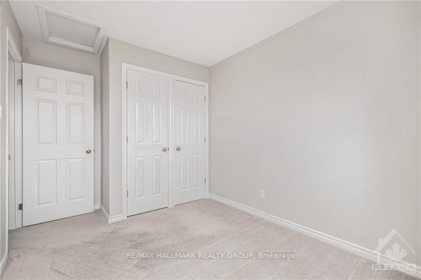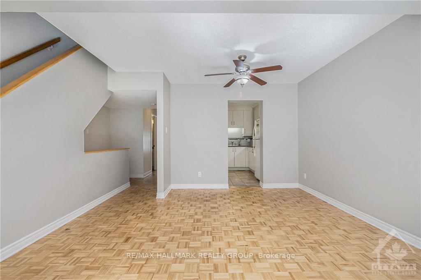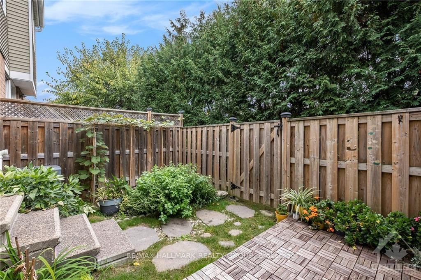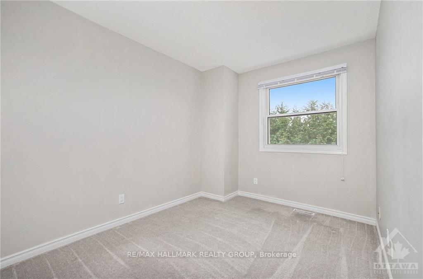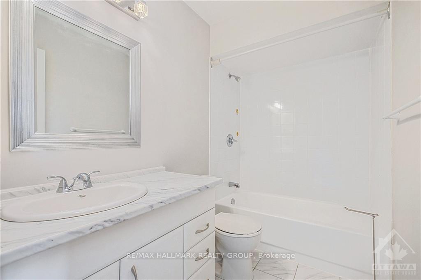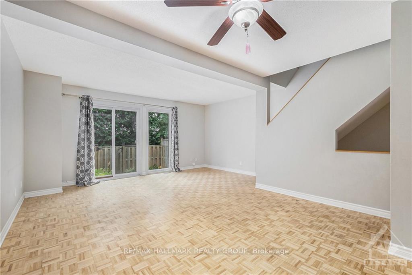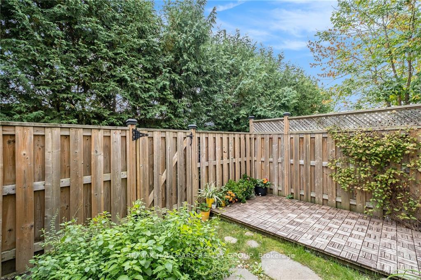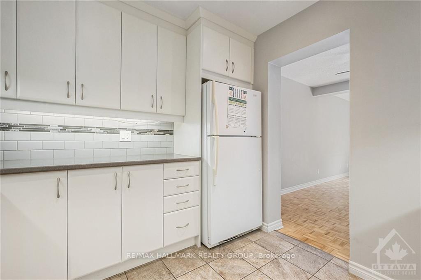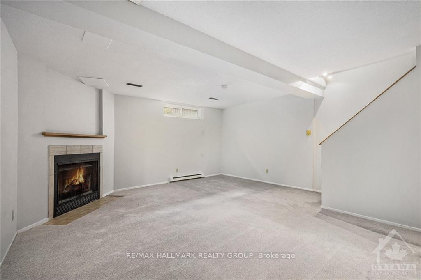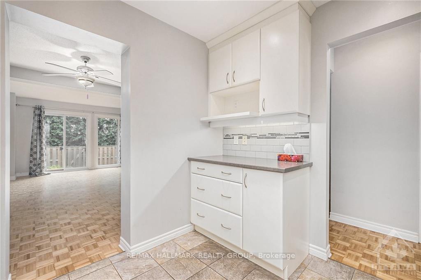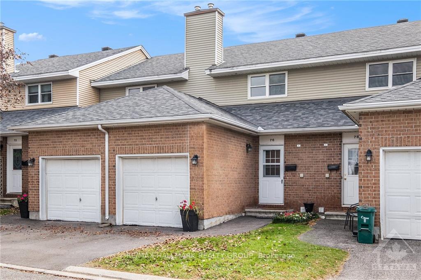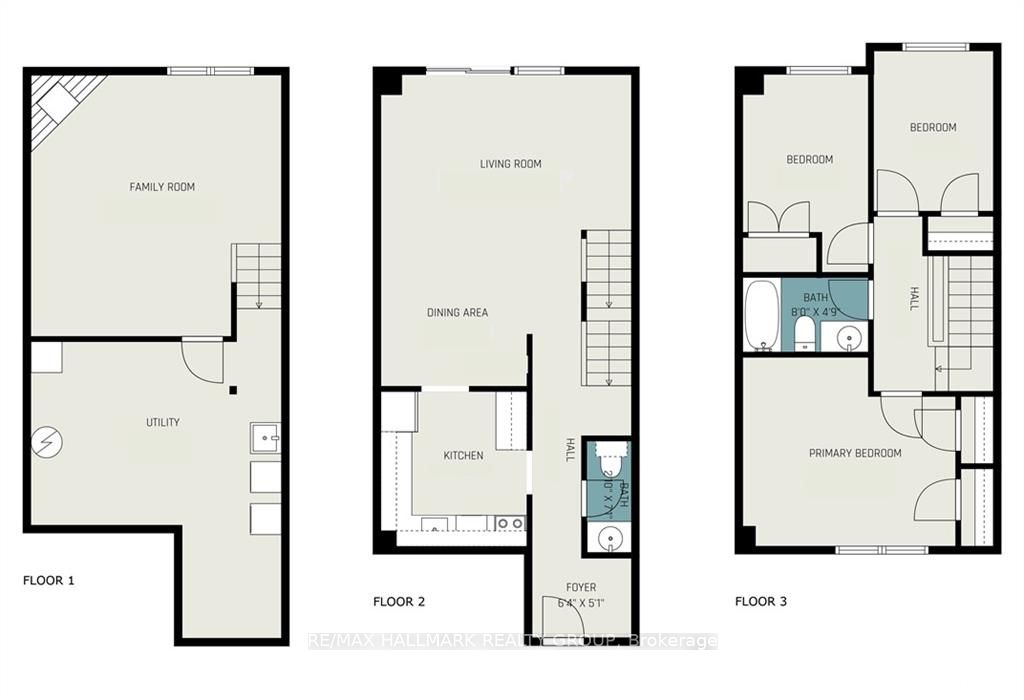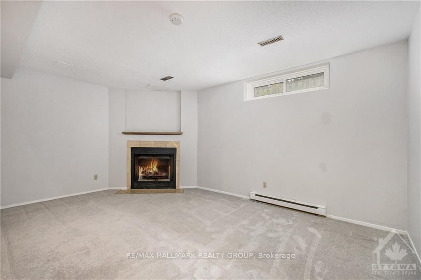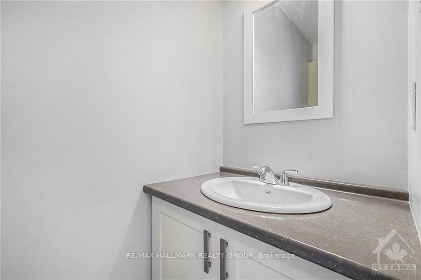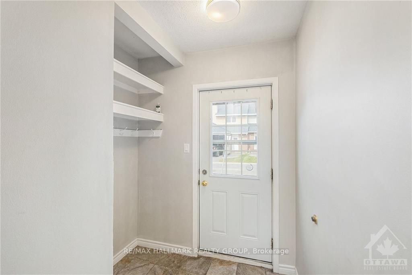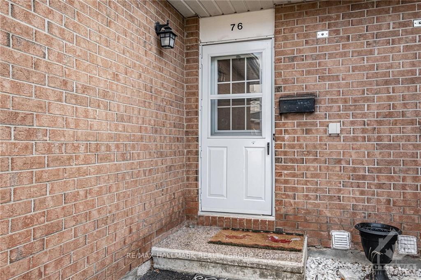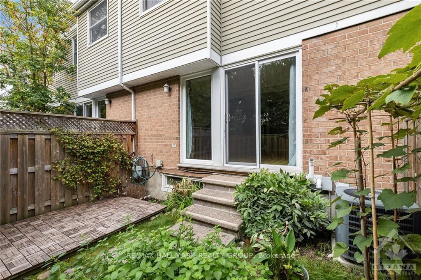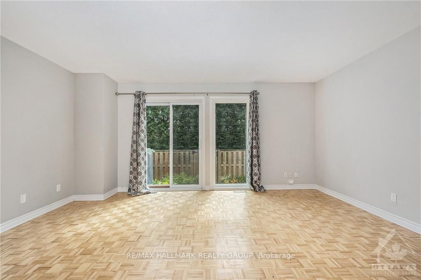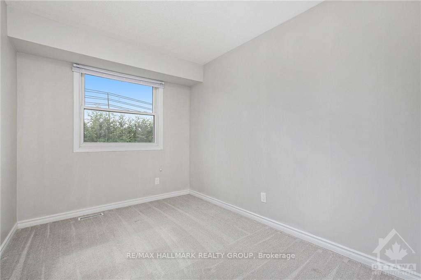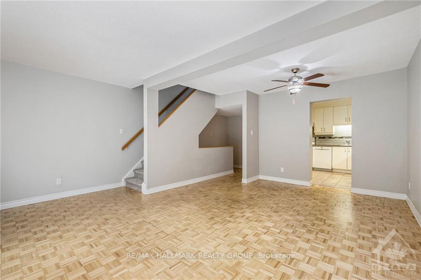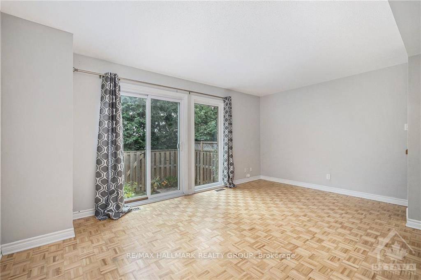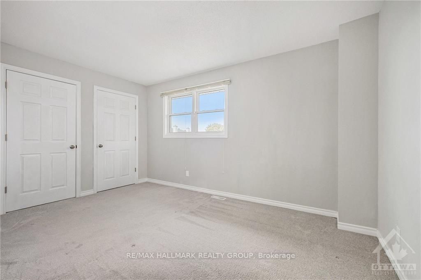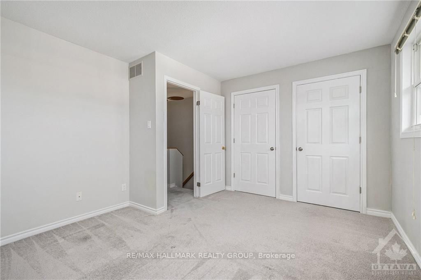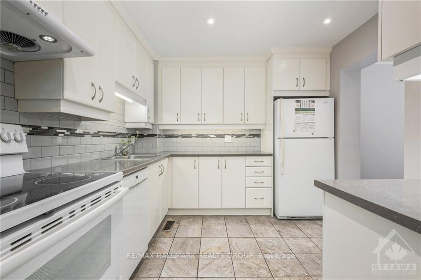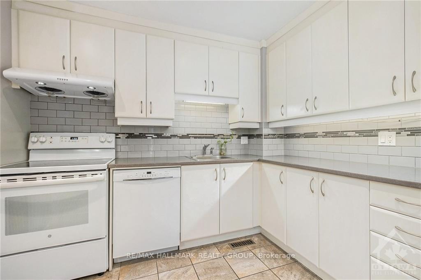$474,800
Available - For Sale
Listing ID: X9521902
76 BENTBROOK Cres , Barrhaven, K2J 3Y1, Ontario
| Flooring: Tile, LOCATION! Neat, Sweet, & Complete! You don't want to miss out on this turn key affordable home in Barrhaven. This well maintained home features 3 bedrooms and 2 bathrooms. Lower level has full finished recreation room with wood burning fireplace. Bright & beautiful rooms make this unit sparkle! Newer private fencing in back yard. NO BACK NEIGHBOURS and LOW condo fees that covers Landscaping, Snow Removal, Maintenance of Exterior Walls, Doors, Windows, Roof, Caretaker, Management and Building Insurance. Quick possession possible. Well run condo corp. Ample visitor parking. Conveniently situated within walking distance of Barrhaven shopping center, schools, parks & transit. 5 minute drive to Costco & Hwy 416. 24 hrs irrevocable on offers., Flooring: Hardwood, Flooring: Carpet Wall To Wall |
| Price | $474,800 |
| Taxes: | $2703.00 |
| Maintenance Fee: | 289.00 |
| Address: | 76 BENTBROOK Cres , Barrhaven, K2J 3Y1, Ontario |
| Province/State: | Ontario |
| Level | 2 |
| Directions/Cross Streets: | Strandherd or Jockvale to Tartan to Bentbrook Cres. |
| Rooms: | 9 |
| Rooms +: | 0 |
| Bedrooms: | 3 |
| Bedrooms +: | 0 |
| Kitchens: | 1 |
| Kitchens +: | 0 |
| Family Room: | N |
| Basement: | Finished, Full |
| Property Type: | Condo Townhouse |
| Style: | 2-Storey |
| Exterior: | Brick, Other |
| Garage Type: | Attached |
| Garage(/Parking)Space: | 1.00 |
| Pet Permited: | Y |
| Property Features: | Cul De Sac, Fenced Yard, Golf, Major Highway, Park, Public Transit |
| Maintenance: | 289.00 |
| Building Insurance Included: | Y |
| Fireplace/Stove: | Y |
| Heat Source: | Gas |
| Heat Type: | Forced Air |
| Central Air Conditioning: | Central Air |
| Ensuite Laundry: | Y |
$
%
Years
This calculator is for demonstration purposes only. Always consult a professional
financial advisor before making personal financial decisions.
| Although the information displayed is believed to be accurate, no warranties or representations are made of any kind. |
| RE/MAX HALLMARK REALTY GROUP |
|
|

Sherin M Justin, CPA CGA
Sales Representative
Dir:
647-231-8657
Bus:
905-239-9222
| Book Showing | Email a Friend |
Jump To:
At a Glance:
| Type: | Condo - Condo Townhouse |
| Area: | Ottawa |
| Municipality: | Barrhaven |
| Neighbourhood: | 7704 - Barrhaven - Heritage Park |
| Style: | 2-Storey |
| Tax: | $2,703 |
| Maintenance Fee: | $289 |
| Beds: | 3 |
| Baths: | 2 |
| Garage: | 1 |
| Fireplace: | Y |
Locatin Map:
Payment Calculator:

