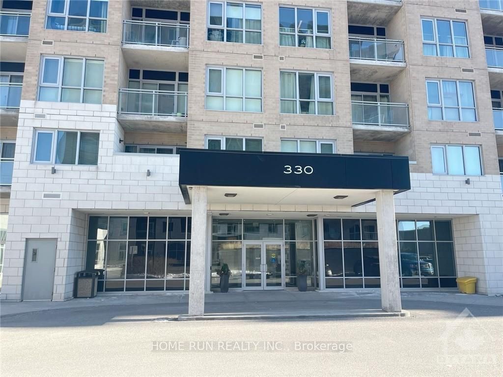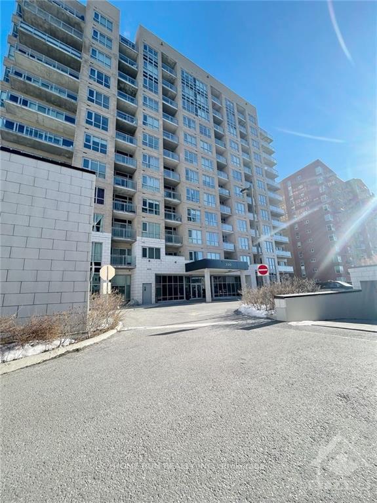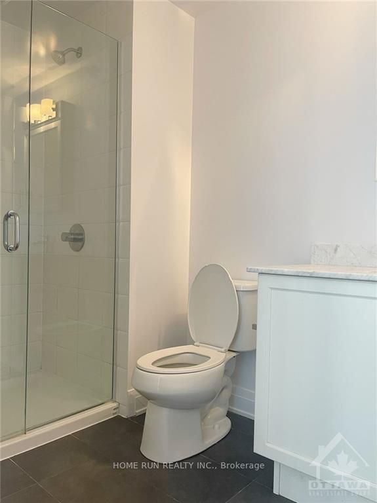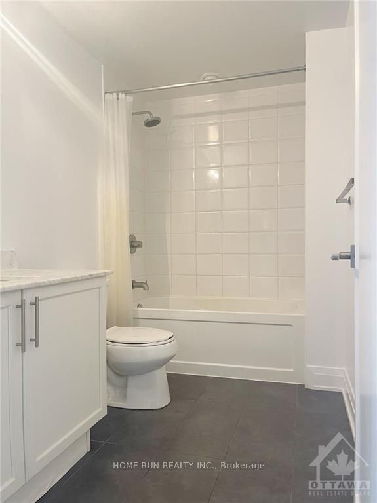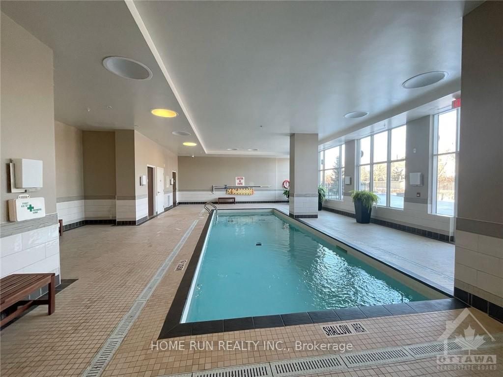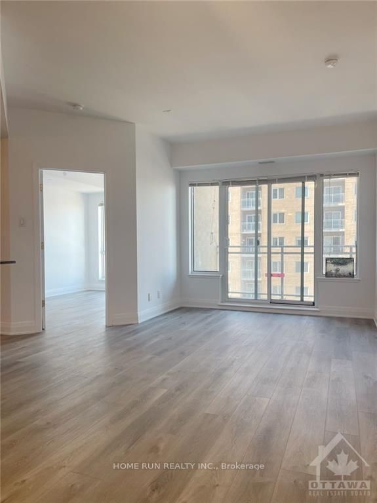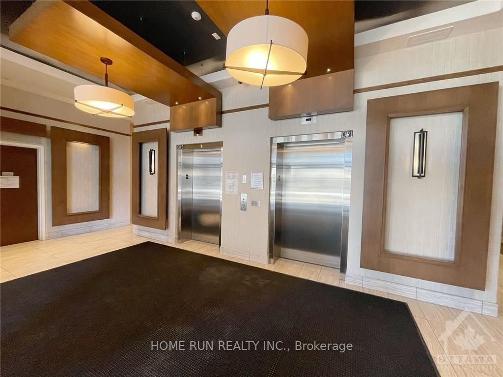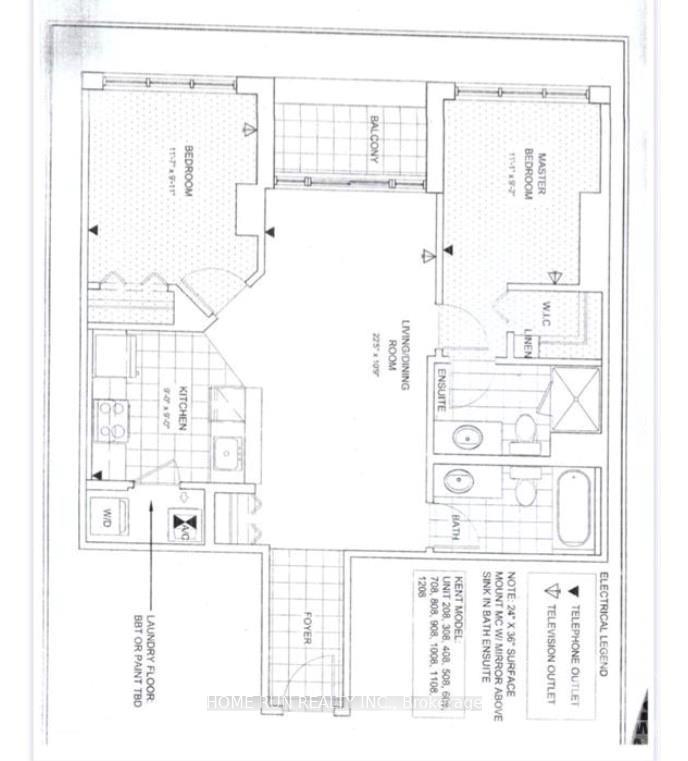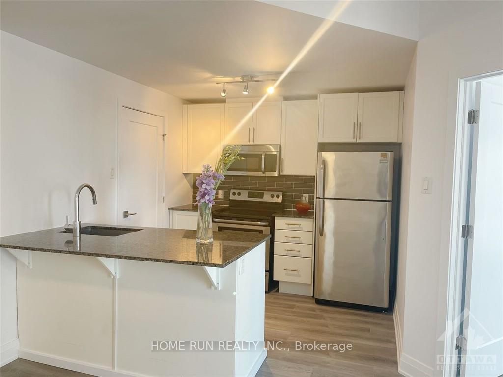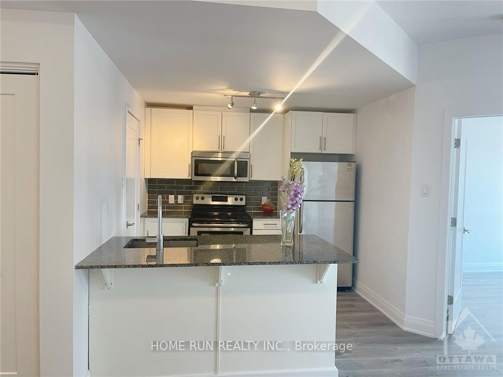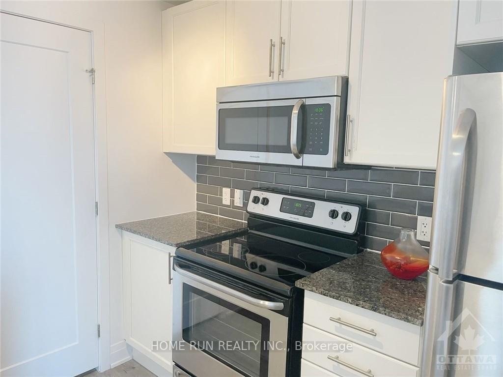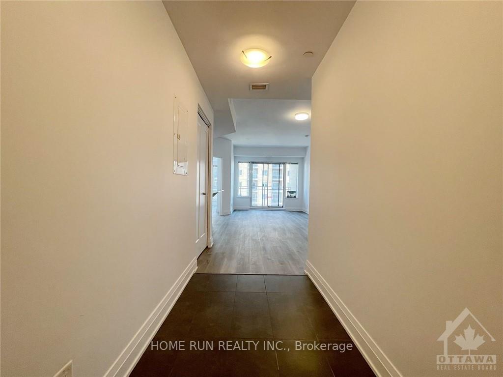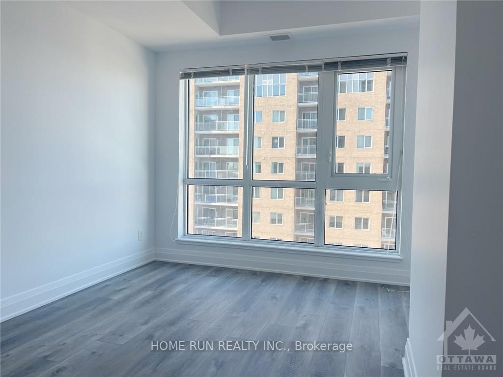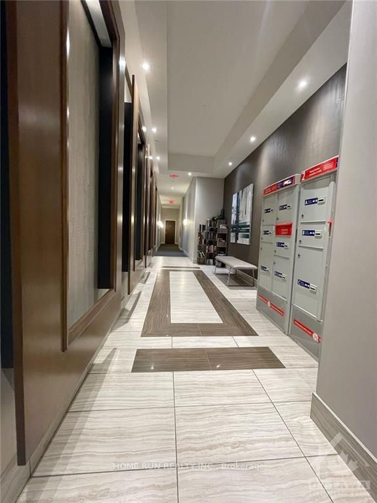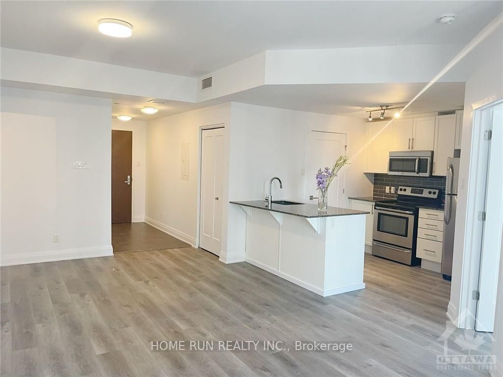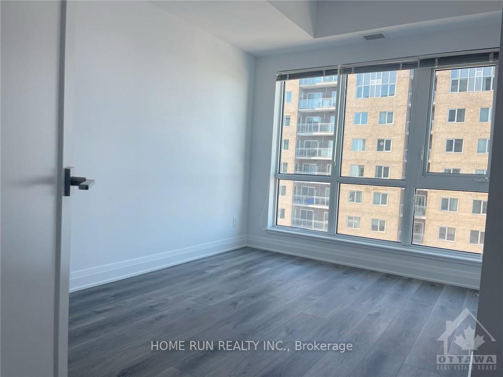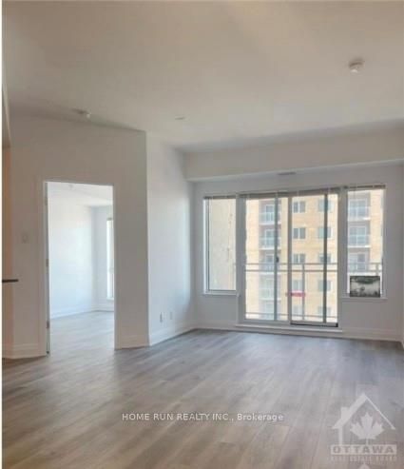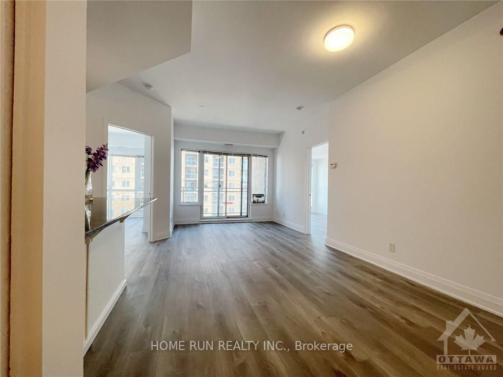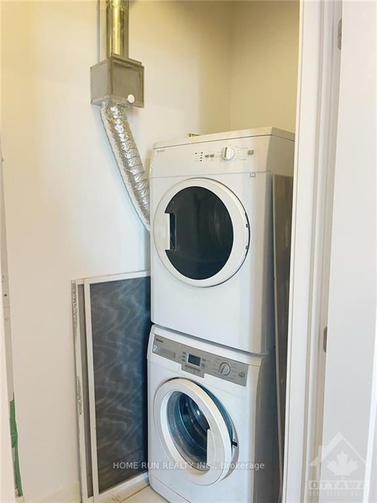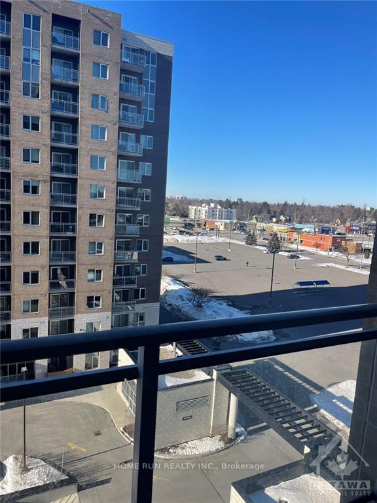$459,900
Available - For Sale
Listing ID: X9516132
330 TITAN , Unit 708, Cityview - Parkwoods Hills - Rideau Shor, K2G 1G3, Ontario
| Flooring: Ceramic, Flooring: Laminate, Welcome to this charming west-facing Two Bedroom +Two full bathrooms unit conveniently located on Merivale Rd. This unit has just been professionally renovated. Open concept kitchen with stainless steel appliances,granite counters, stylish backsplash and plenty of cabinetry.Dining and living area with band new floor provide access to the balcony with a beautiful view of the city. The two bedrooms have stunning oversized windows, providing lots of sunshine. In-unit laundry. Underground parking and storage locker. Amenities include on-site concierge & security, indoor pool, gym and party room. Walking Distance to bus stop, Metro, Merivale Mall, Farm Boy, Shoppers Drug Mart, also close to Costco, restaurants, Merivale HS, Carleton and Algonquin. Move-in ready! Don't miss this opportunity to enjoy convenient and stress-free living in the heart of city. |
| Price | $459,900 |
| Taxes: | $3780.00 |
| Maintenance Fee: | 526.00 |
| Address: | 330 TITAN , Unit 708, Cityview - Parkwoods Hills - Rideau Shor, K2G 1G3, Ontario |
| Province/State: | Ontario |
| Directions/Cross Streets: | Merivale Road South, Left on Titan Private |
| Rooms: | 7 |
| Rooms +: | 0 |
| Bedrooms: | 2 |
| Bedrooms +: | 0 |
| Kitchens: | 1 |
| Kitchens +: | 0 |
| Family Room: | N |
| Basement: | None |
| Property Type: | Condo Apt |
| Style: | Apartment |
| Exterior: | Brick |
| Garage Type: | Underground |
| Garage(/Parking)Space: | 1.00 |
| Pet Permited: | Y |
| Building Amenities: | Concierge, Indoor Pool, Party/Meeting Room |
| Property Features: | Park, Public Transit, Rec Centre |
| Maintenance: | 526.00 |
| Water Included: | Y |
| Heat Included: | Y |
| Building Insurance Included: | Y |
| Heat Source: | Gas |
| Heat Type: | Forced Air |
| Central Air Conditioning: | Central Air |
| Ensuite Laundry: | Y |
$
%
Years
This calculator is for demonstration purposes only. Always consult a professional
financial advisor before making personal financial decisions.
| Although the information displayed is believed to be accurate, no warranties or representations are made of any kind. |
| HOME RUN REALTY INC. |
|
|

Sherin M Justin, CPA CGA
Sales Representative
Dir:
647-231-8657
Bus:
905-239-9222
| Book Showing | Email a Friend |
Jump To:
At a Glance:
| Type: | Condo - Condo Apt |
| Area: | Ottawa |
| Municipality: | Cityview - Parkwoods Hills - Rideau Shor |
| Neighbourhood: | 7202 - Borden Farm/Stewart Farm/Carleton Hei |
| Style: | Apartment |
| Tax: | $3,780 |
| Maintenance Fee: | $526 |
| Beds: | 2 |
| Baths: | 2 |
| Garage: | 1 |
Locatin Map:
Payment Calculator:

