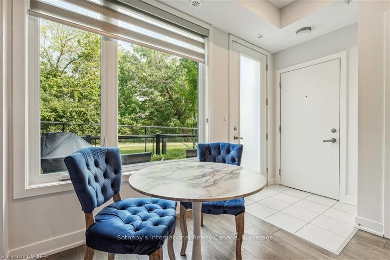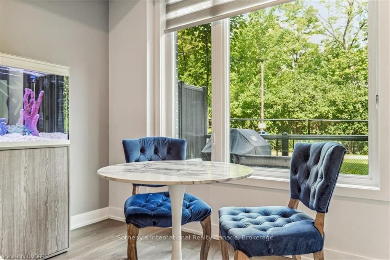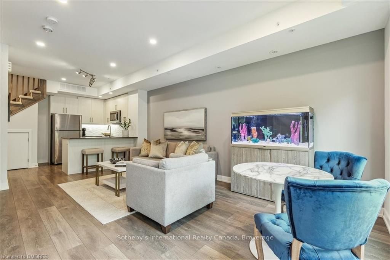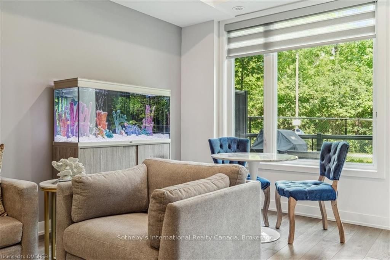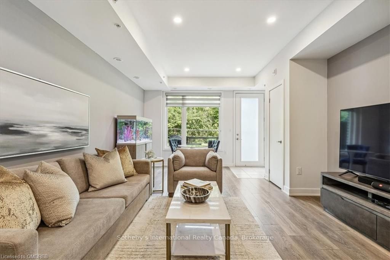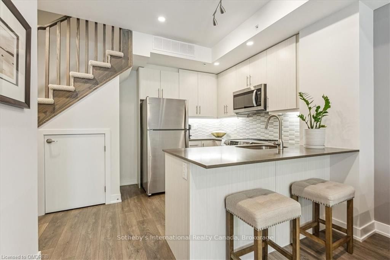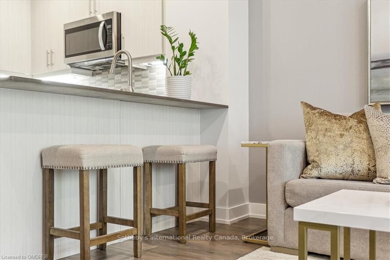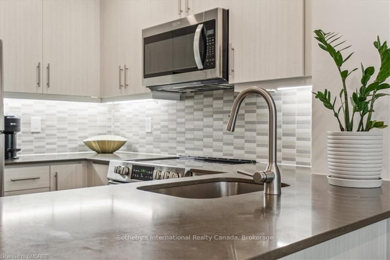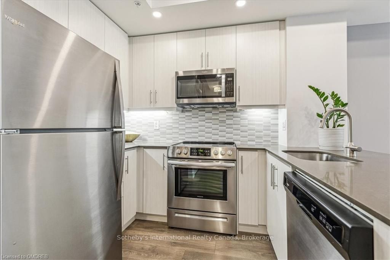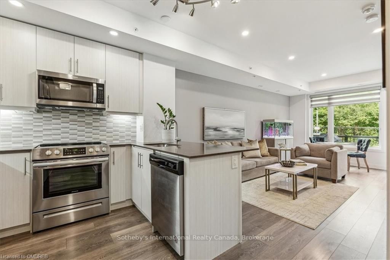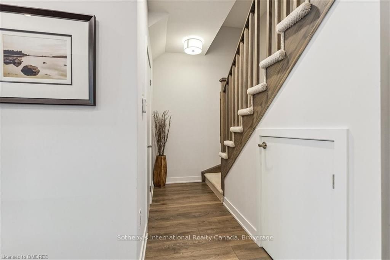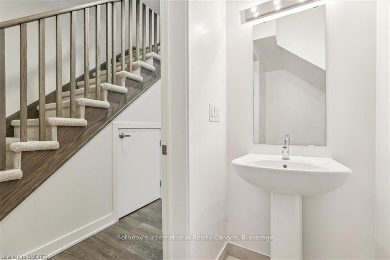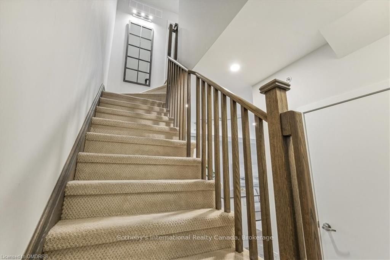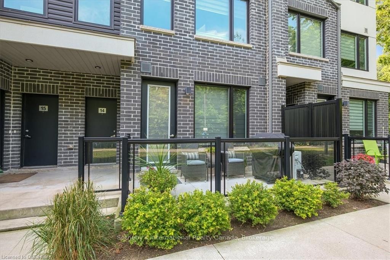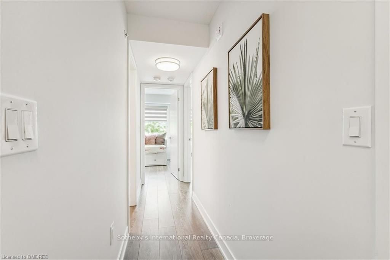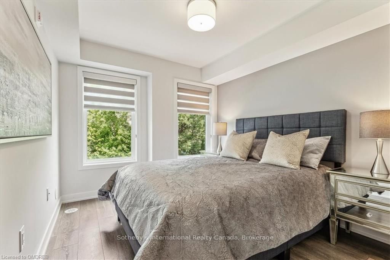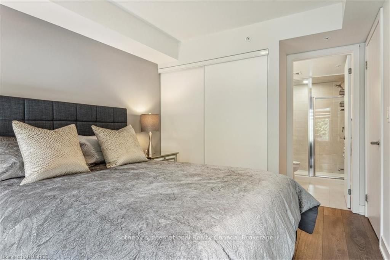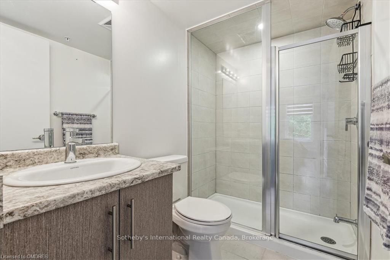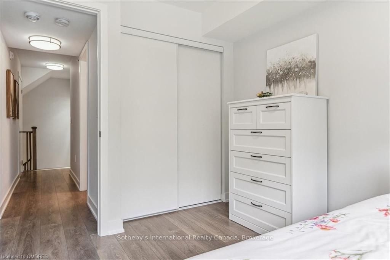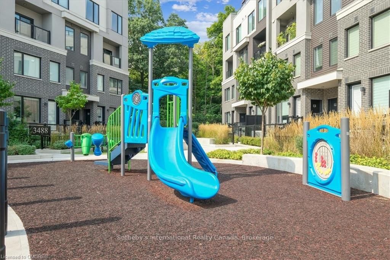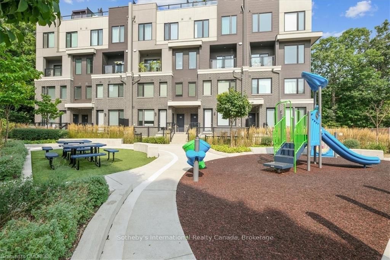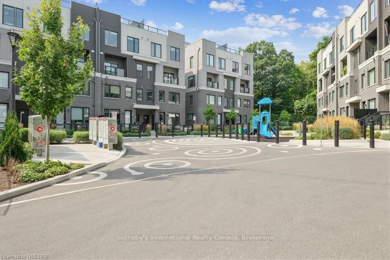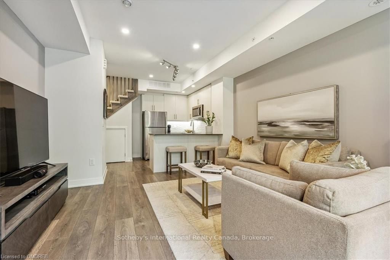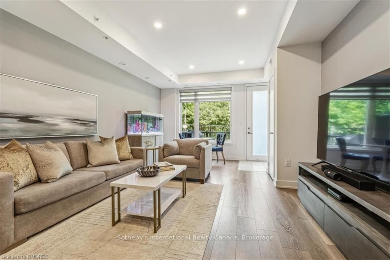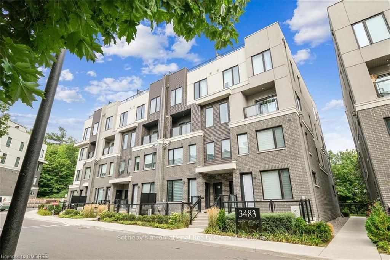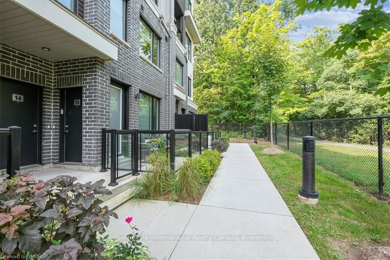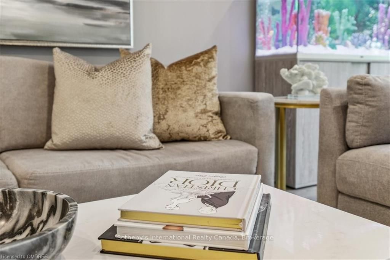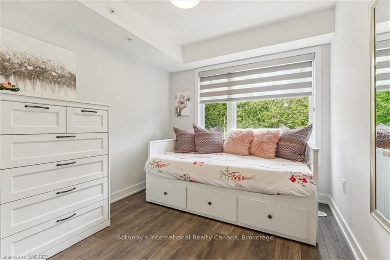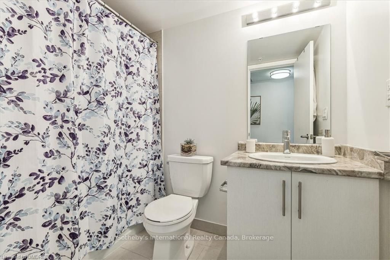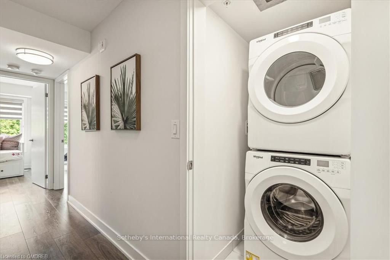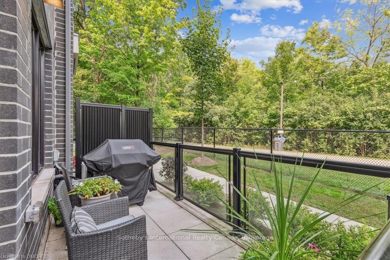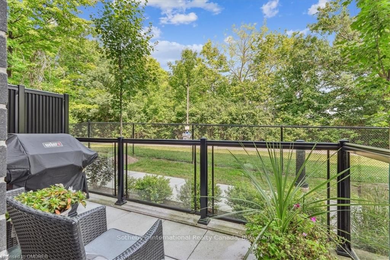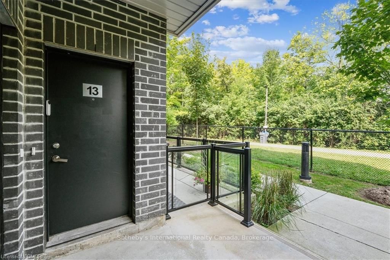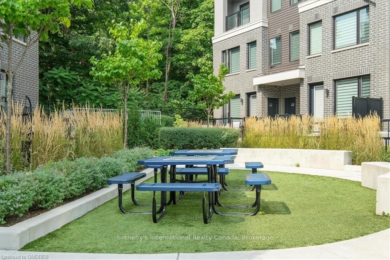$759,000
Available - For Sale
Listing ID: W10403463
3483 WIDDICOMBE Way , Unit 13, Mississauga, L5L 0B8, Ontario
| Rare bright and airy two-storey unit overlooking a serene wooded area, featuring a private ground-level walk-out patio, perfect for relaxation and privacy. Immaculately maintained, this home offers an open-concept living space with laminate flooring, stainless steel appliances, and quartz countertops in the kitchen. It includes two bedrooms, two full baths, and one half bath, one locker and one underground parking spot. Enjoy ideal convenience with proximity to schools, University of Toronto-Mississauga Campus, various parks, Erindale GO, South Common Mall, Erin Mills Town Centre, Credit Valley Hospital, and the South Common Community Centre and Library (currently undergoing an exciting $45 million renovation). Major highways and a host of other desirable amenities are just minutes away. With a great walk score, most errands can be accomplished on foot-ideal for a healthy lifestyle! |
| Price | $759,000 |
| Taxes: | $3758.20 |
| Assessment: | $397000 |
| Assessment Year: | 2016 |
| Maintenance Fee: | 332.51 |
| Address: | 3483 WIDDICOMBE Way , Unit 13, Mississauga, L5L 0B8, Ontario |
| Province/State: | Ontario |
| Condo Corporation No | Unkno |
| Level | Cal |
| Unit No | Call |
| Locker No | 45 |
| Directions/Cross Streets: | From South Millway to Widdicombe Way |
| Rooms: | 7 |
| Rooms +: | 0 |
| Bedrooms: | 2 |
| Bedrooms +: | 0 |
| Kitchens: | 1 |
| Kitchens +: | 0 |
| Basement: | None |
| Approximatly Age: | 0-5 |
| Property Type: | Condo Townhouse |
| Style: | 2-Storey |
| Exterior: | Brick |
| Garage Type: | Underground |
| Garage(/Parking)Space: | 1.00 |
| Drive Parking Spaces: | 0 |
| Exposure: | N |
| Balcony: | Terr |
| Locker: | Owned |
| Pet Permited: | Restrict |
| Approximatly Age: | 0-5 |
| Approximatly Square Footage: | 900-999 |
| Building Amenities: | Visitor Parking |
| Property Features: | Hospital |
| Maintenance: | 332.51 |
| Common Elements Included: | Y |
| Parking Included: | Y |
| Building Insurance Included: | Y |
| Fireplace/Stove: | N |
| Heat Source: | Gas |
| Heat Type: | Forced Air |
| Central Air Conditioning: | Central Air |
| Elevator Lift: | N |
$
%
Years
This calculator is for demonstration purposes only. Always consult a professional
financial advisor before making personal financial decisions.
| Although the information displayed is believed to be accurate, no warranties or representations are made of any kind. |
| Sotheby's International Realty Canada, Brokerage |
|
|

Sherin M Justin, CPA CGA
Sales Representative
Dir:
647-231-8657
Bus:
905-239-9222
| Book Showing | Email a Friend |
Jump To:
At a Glance:
| Type: | Condo - Condo Townhouse |
| Area: | Peel |
| Municipality: | Mississauga |
| Neighbourhood: | Erin Mills |
| Style: | 2-Storey |
| Approximate Age: | 0-5 |
| Tax: | $3,758.2 |
| Maintenance Fee: | $332.51 |
| Beds: | 2 |
| Baths: | 3 |
| Garage: | 1 |
| Fireplace: | N |
Locatin Map:
Payment Calculator:

