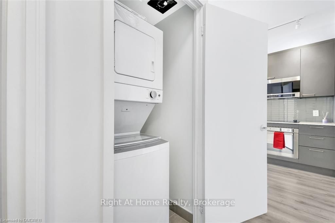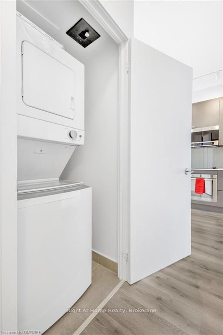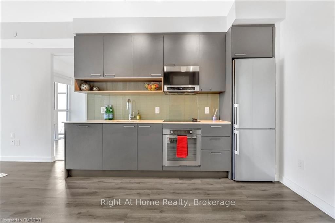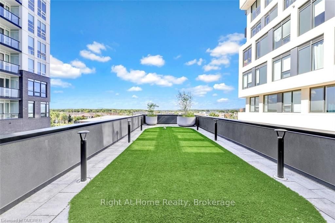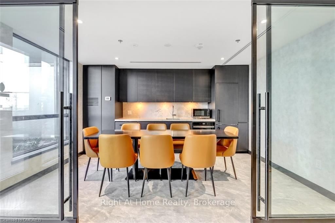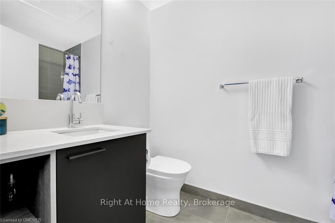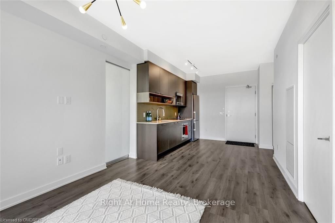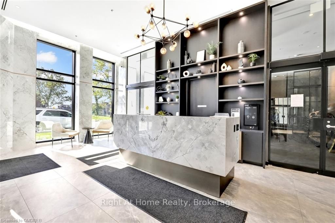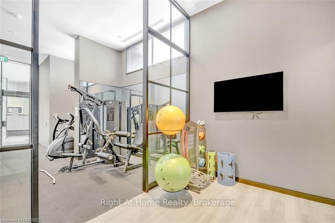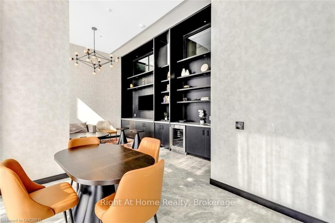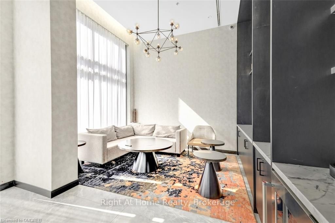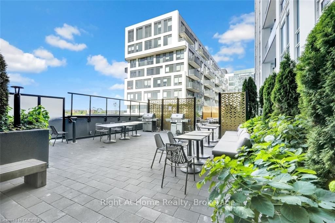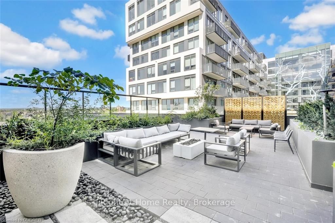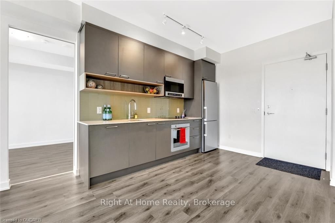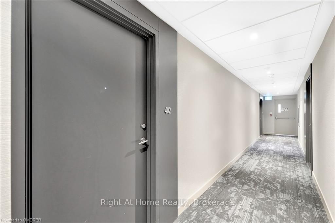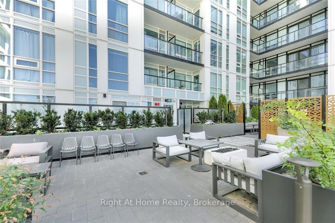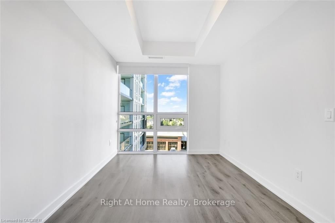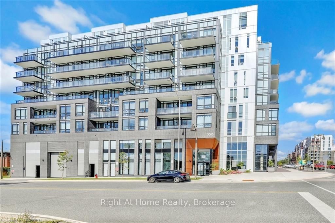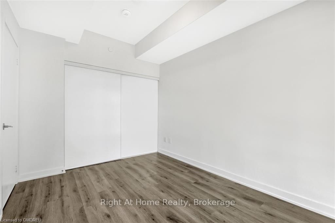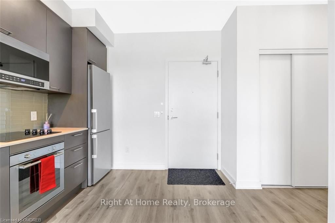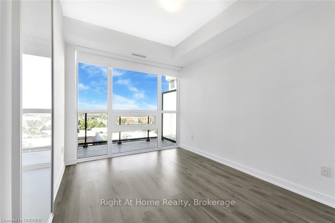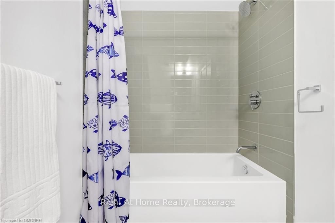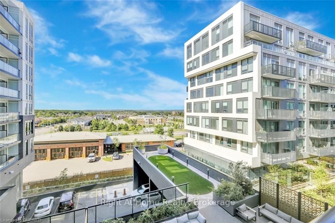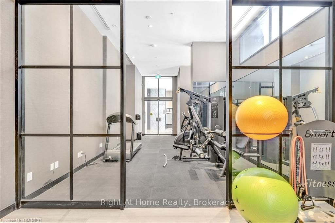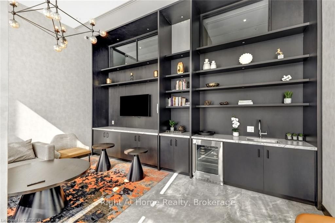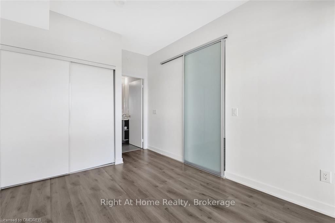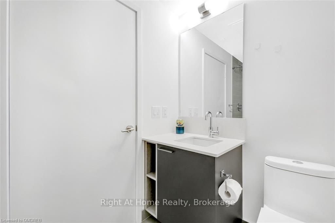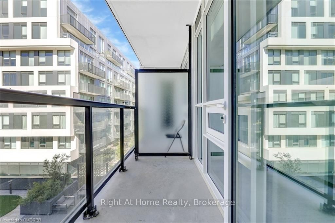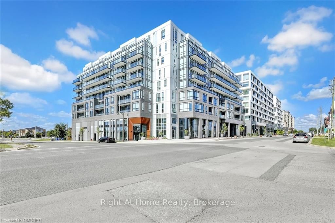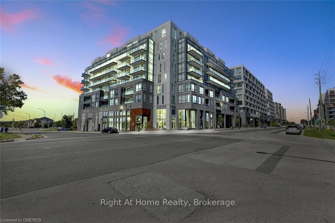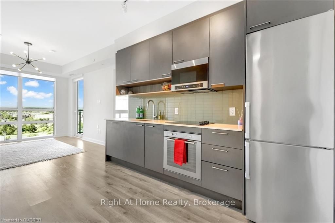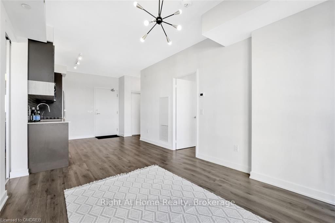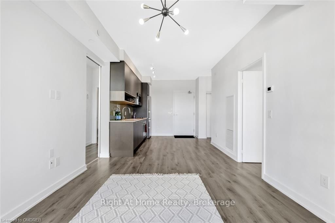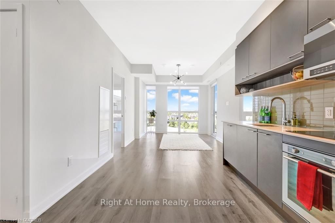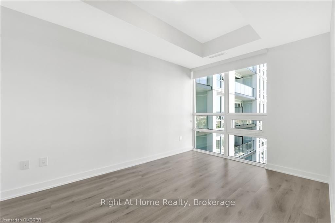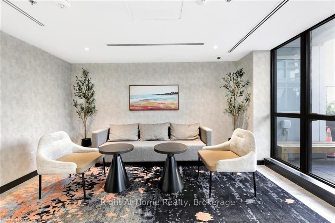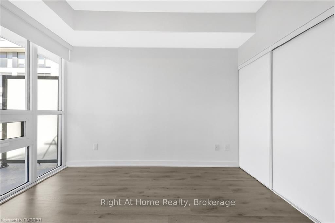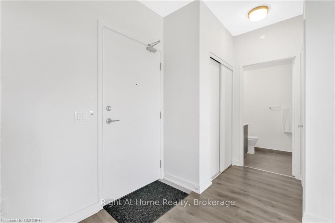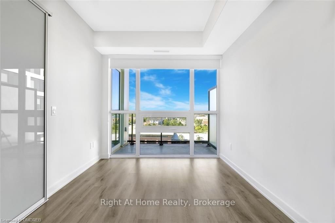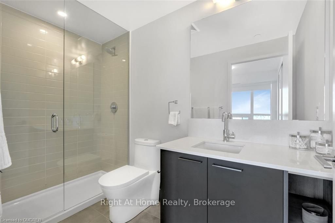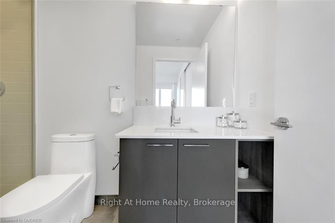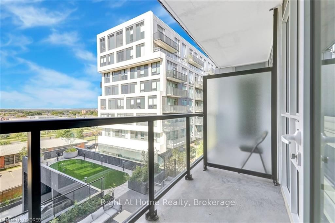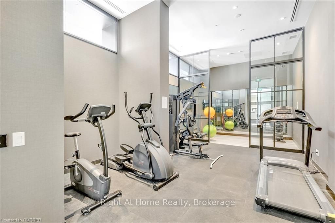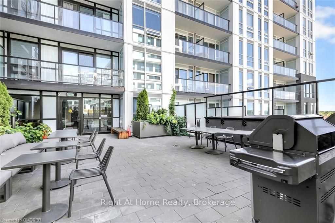$699,900
Available - For Sale
Listing ID: W10403717
3005 PINE GLEN ROAD , Unit 402, Oakville, L6M 5P5, Ontario
| Bright and spacious 2 bedroom 2 bathroom condo at The Bronte. This 720 sq ft suite with a 45 sq ft balcony features 9' ceilings, custom window coverings, decorative lighting, laminate flooring and a beautiful view of the escarpment. The stylish kitchen features stainless steel appliances, quartz countertops, and a tiled backsplash. The spacious primary bedroom has a large closet, ensuite with an upgraded shower, and blackout window coverings. The Bronte is close to the Go Station, highways QEW and 407, as well as the Oakville Hospital, schools, parks, and trails. Walking distance to Starbucks and other shopping. Amenities in this building include library/lounge, party room, gym, outdoor dining terrace with lounge and BBQ's, and pet washing station. A must see! |
| Price | $699,900 |
| Taxes: | $2753.53 |
| Assessment: | $346000 |
| Assessment Year: | 2024 |
| Maintenance Fee: | 618.05 |
| Address: | 3005 PINE GLEN ROAD , Unit 402, Oakville, L6M 5P5, Ontario |
| Province/State: | Ontario |
| Condo Corporation No | Unkno |
| Level | Cal |
| Unit No | Call |
| Locker No | 62 |
| Directions/Cross Streets: | Bronte to Pine Glen |
| Rooms: | 8 |
| Rooms +: | 0 |
| Bedrooms: | 2 |
| Bedrooms +: | 0 |
| Kitchens: | 1 |
| Kitchens +: | 0 |
| Approximatly Age: | 0-5 |
| Property Type: | Condo Apt |
| Style: | Other |
| Exterior: | Brick |
| Garage Type: | Underground |
| Garage(/Parking)Space: | 1.00 |
| Drive Parking Spaces: | 0 |
| Exposure: | E |
| Balcony: | Open |
| Locker: | Owned |
| Pet Permited: | Restrict |
| Approximatly Age: | 0-5 |
| Approximatly Square Footage: | 700-799 |
| Building Amenities: | Concierge, Gym, Party/Meeting Room, Rooftop Deck/Garden, Visitor Parking |
| Property Features: | Hospital |
| Maintenance: | 618.05 |
| Common Elements Included: | Y |
| Building Insurance Included: | Y |
| Fireplace/Stove: | N |
| Heat Type: | Forced Air |
| Central Air Conditioning: | Central Air |
| Ensuite Laundry: | Y |
| Elevator Lift: | N |
$
%
Years
This calculator is for demonstration purposes only. Always consult a professional
financial advisor before making personal financial decisions.
| Although the information displayed is believed to be accurate, no warranties or representations are made of any kind. |
| Right At Home Realty, Brokerage |
|
|

Sherin M Justin, CPA CGA
Sales Representative
Dir:
647-231-8657
Bus:
905-239-9222
| Virtual Tour | Book Showing | Email a Friend |
Jump To:
At a Glance:
| Type: | Condo - Condo Apt |
| Area: | Halton |
| Municipality: | Oakville |
| Neighbourhood: | Palermo West |
| Style: | Other |
| Approximate Age: | 0-5 |
| Tax: | $2,753.53 |
| Maintenance Fee: | $618.05 |
| Beds: | 2 |
| Baths: | 2 |
| Garage: | 1 |
| Fireplace: | N |
Locatin Map:
Payment Calculator:

