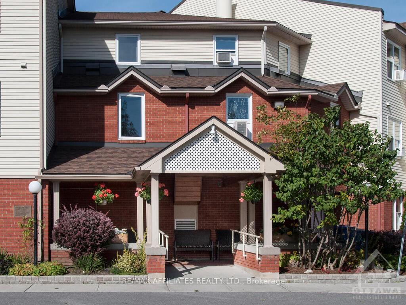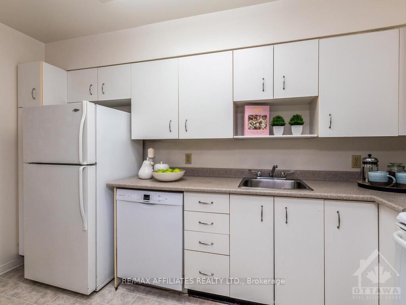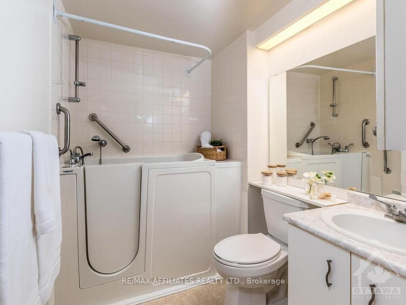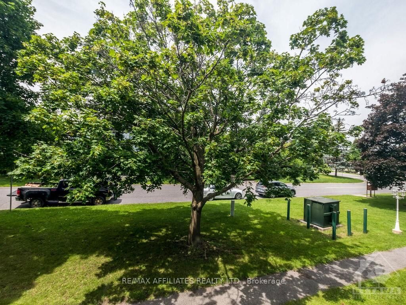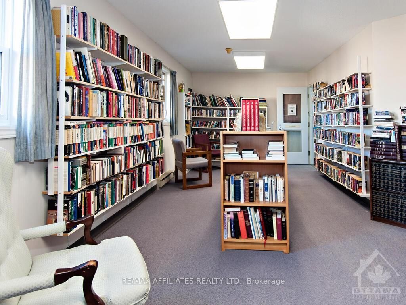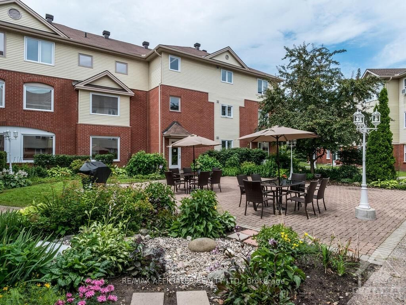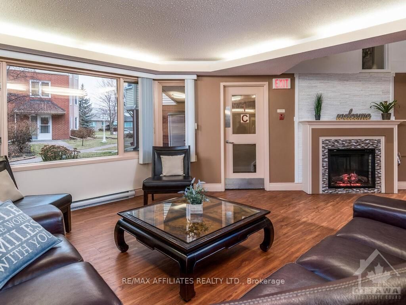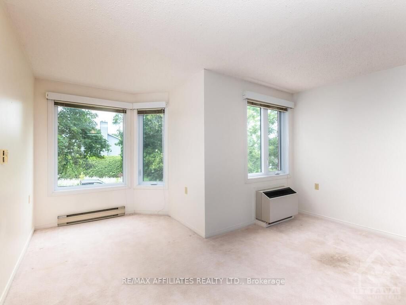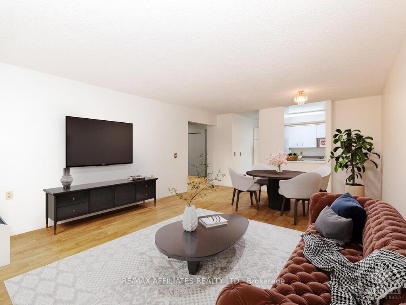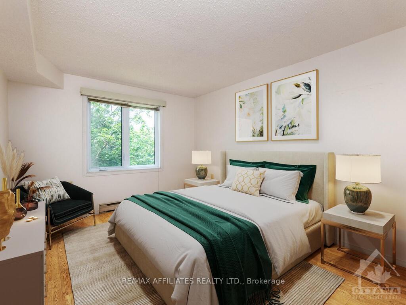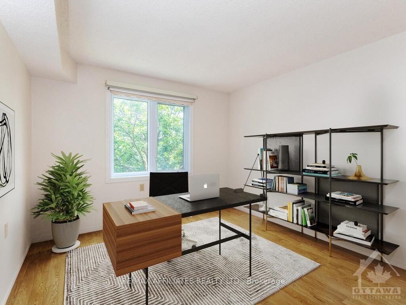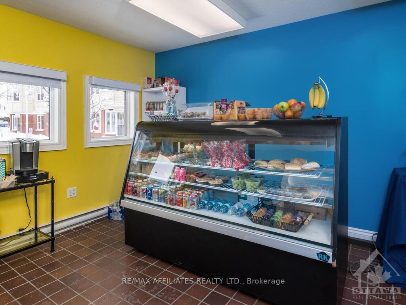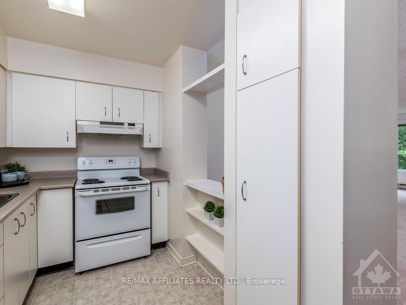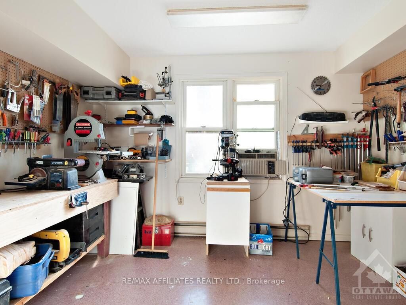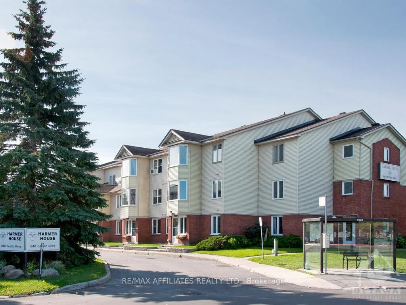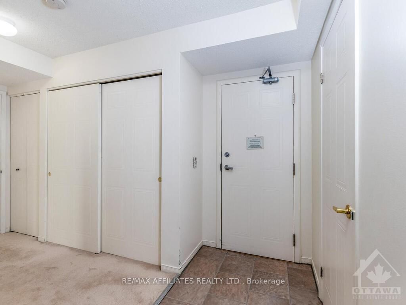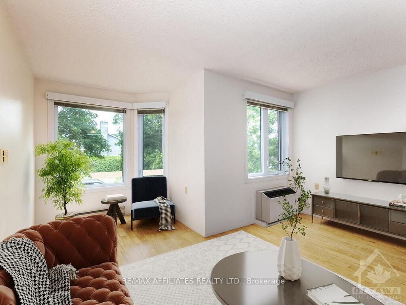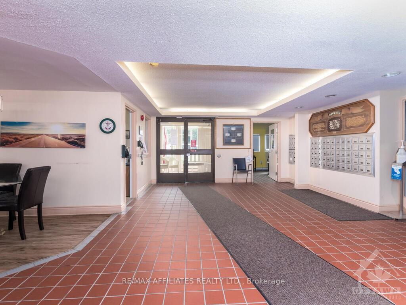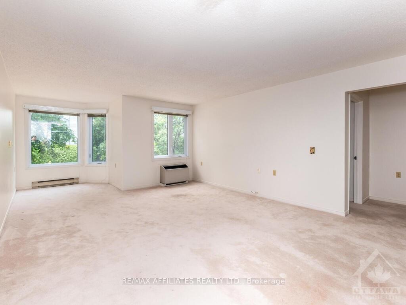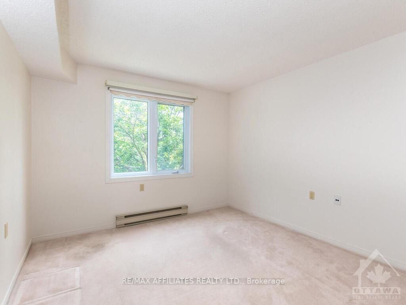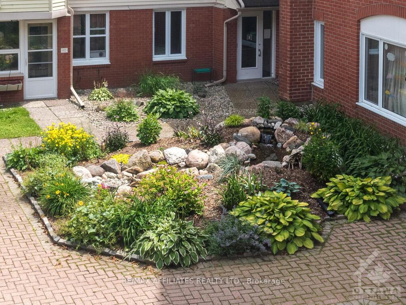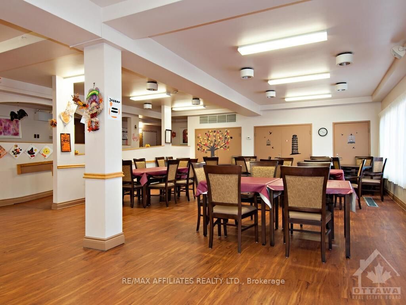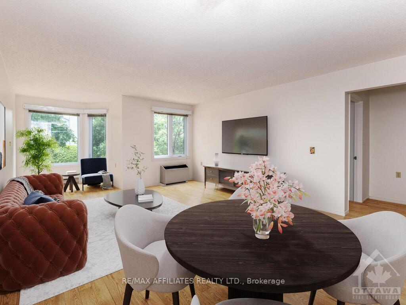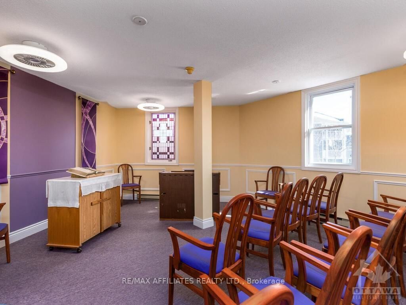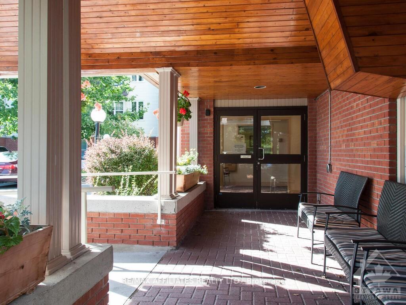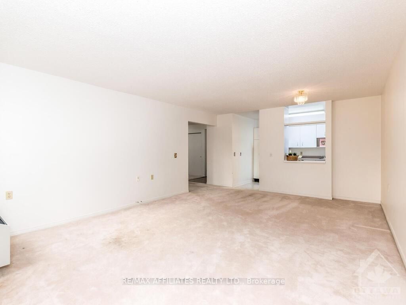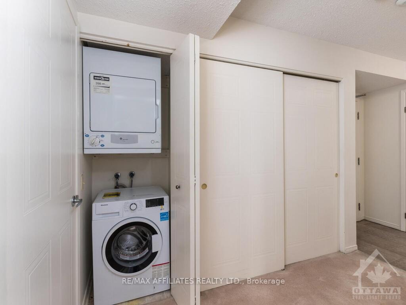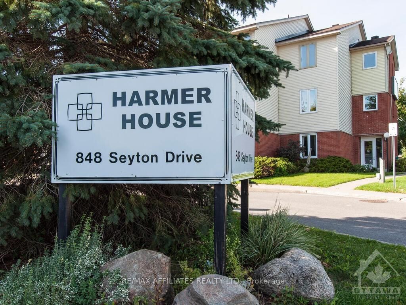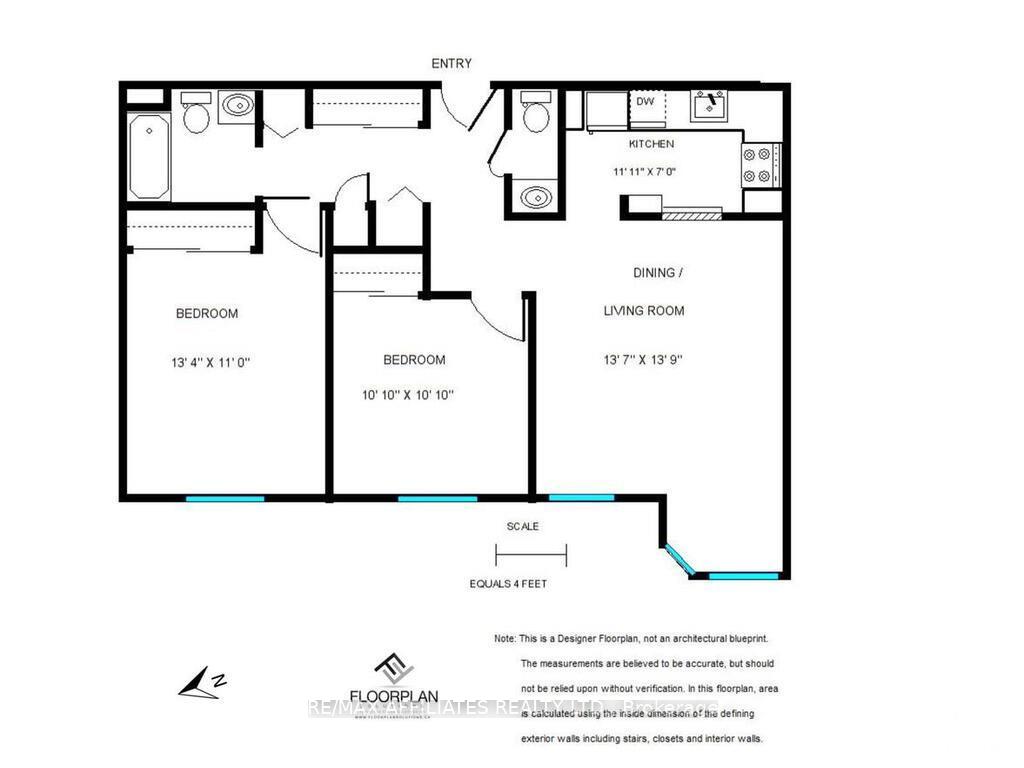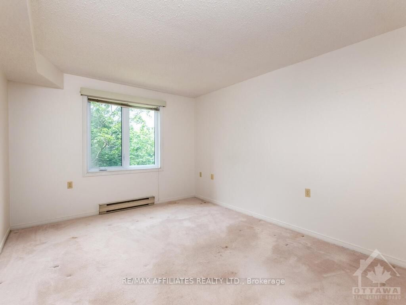$275,000
Available - For Sale
Listing ID: X9520650
848 SEYTON Dr , Unit 237, Bells Corners and South to Fallowfield, K2H 9G6, Ontario
| Flooring: Linoleum, Flooring: Carpet Wall To Wall, Some photos have been virtually staged. SENIORS LIVING AT ITS BEST! Welcome to HARMER HOUSE where you will feel right at home in this uniquely structured 60+ adult living LIFE-LEASE CONDOMINIUM. This wonderful 2-bedroom 1.5 bath apartment is SUNNY PRIVATE and SPACIOUS with over 900 ft. of living space on one level. The bright kitchen opens onto a large, comfortable living room/dining room with a lovely treed outlook and western exposure. 2 good-sized bedrooms, a storage room and INSUITE LAUNDRY. This WELL-MANAGED complex has been specially designed for seniors age 60+ who enjoy living independently and are looking for a comfortable lifestyle in a safe secure environment. One monthly fee covers all costs including heat, A/C, lights, property taxes and an in house Facility Manager. The suite will be freshly painted and new laminate and/or carpeting of your choice will be installed prior to move-in. Parking spot available at an additional $40/month on request.SMALL PET WELCOME. |
| Price | $275,000 |
| Taxes: | $0.00 |
| Maintenance Fee: | 1022.00 |
| Address: | 848 SEYTON Dr , Unit 237, Bells Corners and South to Fallowfield, K2H 9G6, Ontario |
| Province/State: | Ontario |
| Level | 3 |
| Directions/Cross Streets: | South on Moodie Drive right on Tyrell Place, left on Seyton. No Visitor parking, park on Street. |
| Rooms: | 8 |
| Rooms +: | 0 |
| Bedrooms: | 2 |
| Bedrooms +: | 0 |
| Kitchens: | 1 |
| Kitchens +: | 0 |
| Family Room: | N |
| Basement: | None |
| Property Type: | Condo Apt |
| Style: | Apartment |
| Exterior: | Brick, Other |
| Garage Type: | Public |
| Garage(/Parking)Space: | 0.00 |
| Pet Permited: | Restrict |
| Property Features: | Park, Public Transit |
| Maintenance: | 1022.00 |
| CAC Included: | Y |
| Hydro Included: | Y |
| Water Included: | Y |
| Heat Included: | Y |
| Building Insurance Included: | Y |
| Heat Source: | Electric |
| Heat Type: | Baseboard |
| Central Air Conditioning: | Other |
| Ensuite Laundry: | Y |
$
%
Years
This calculator is for demonstration purposes only. Always consult a professional
financial advisor before making personal financial decisions.
| Although the information displayed is believed to be accurate, no warranties or representations are made of any kind. |
| RE/MAX AFFILIATES REALTY LTD. |
|
|

Sherin M Justin, CPA CGA
Sales Representative
Dir:
647-231-8657
Bus:
905-239-9222
| Virtual Tour | Book Showing | Email a Friend |
Jump To:
At a Glance:
| Type: | Condo - Condo Apt |
| Area: | Ottawa |
| Municipality: | Bells Corners and South to Fallowfield |
| Neighbourhood: | 7802 - Westcliffe Estates |
| Style: | Apartment |
| Maintenance Fee: | $1,022 |
| Beds: | 2 |
| Baths: | 2 |
Locatin Map:
Payment Calculator:

