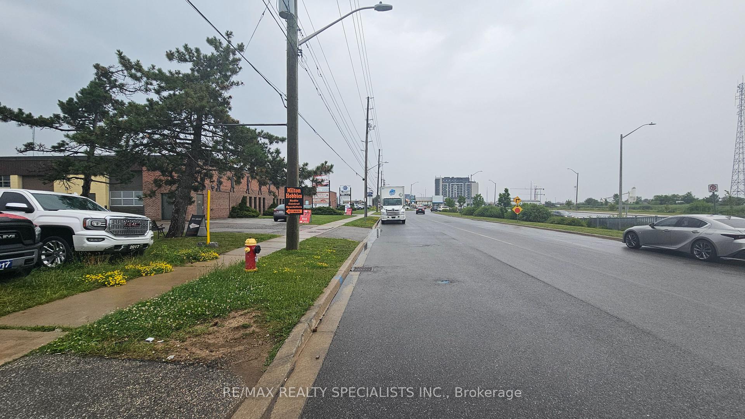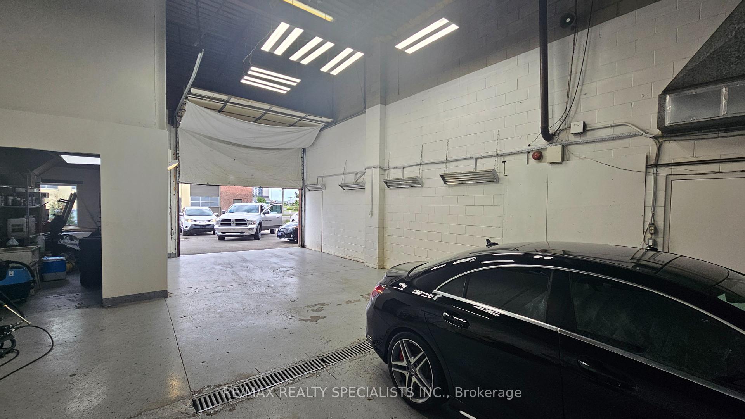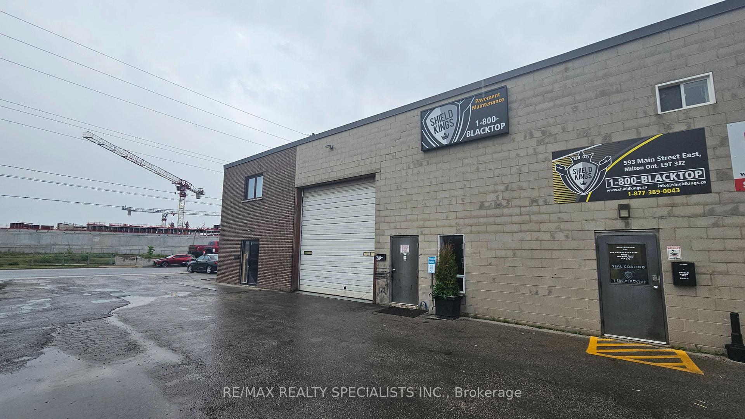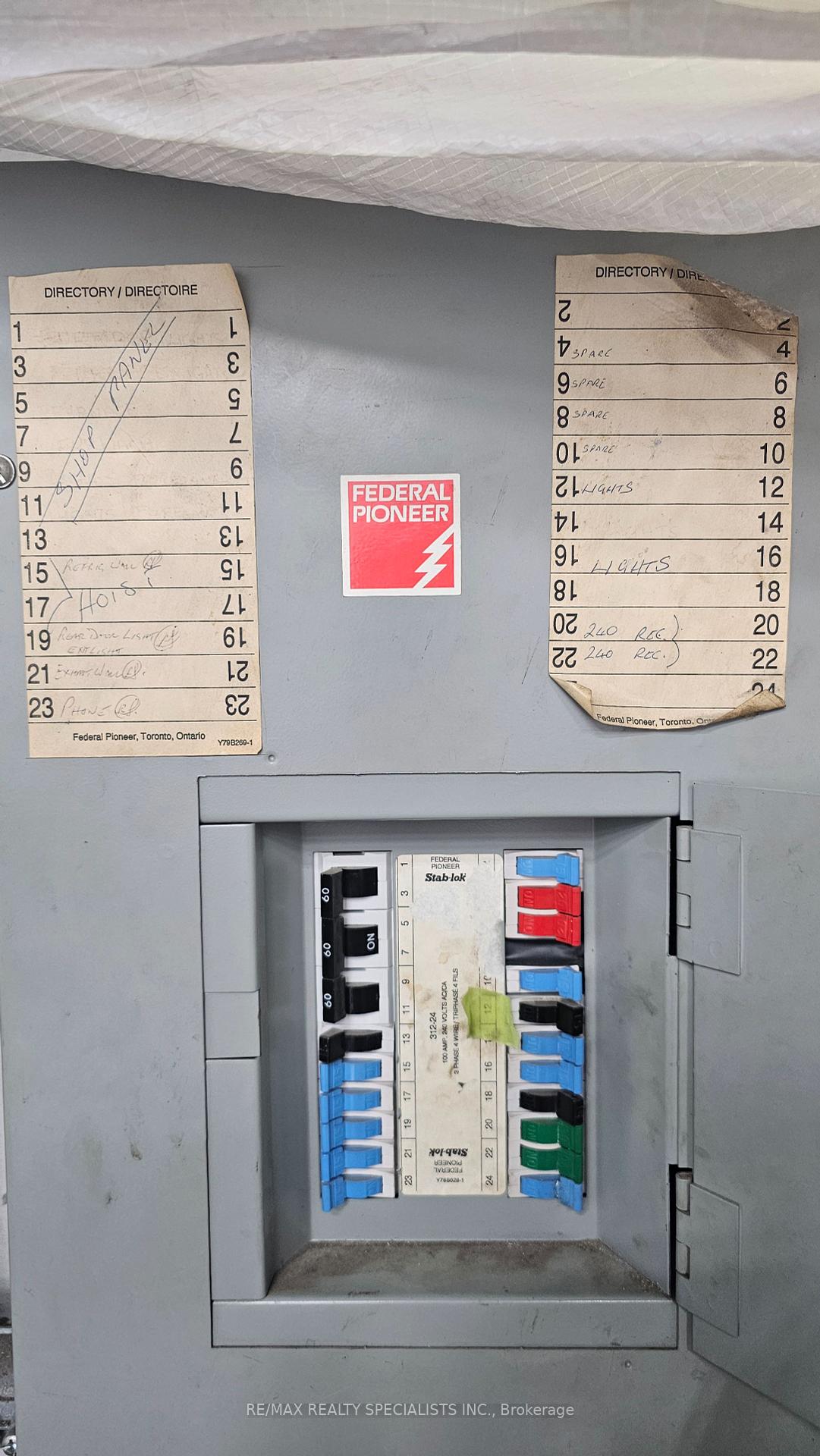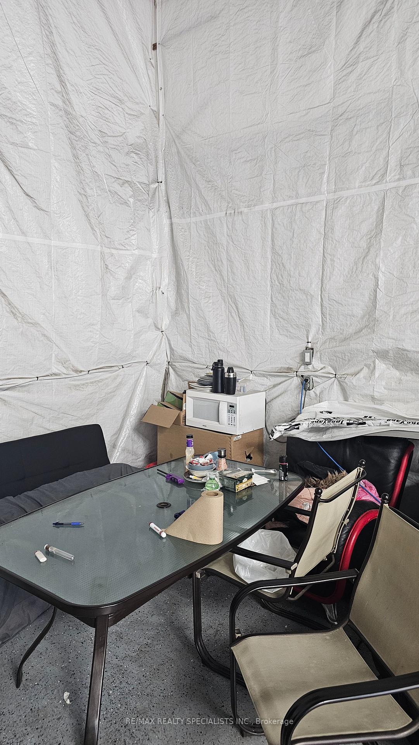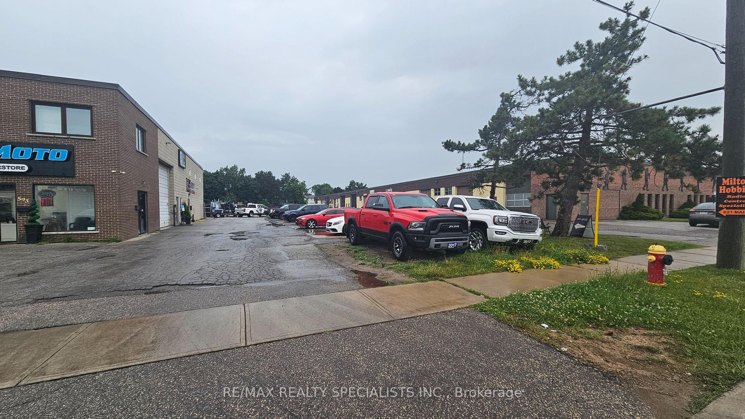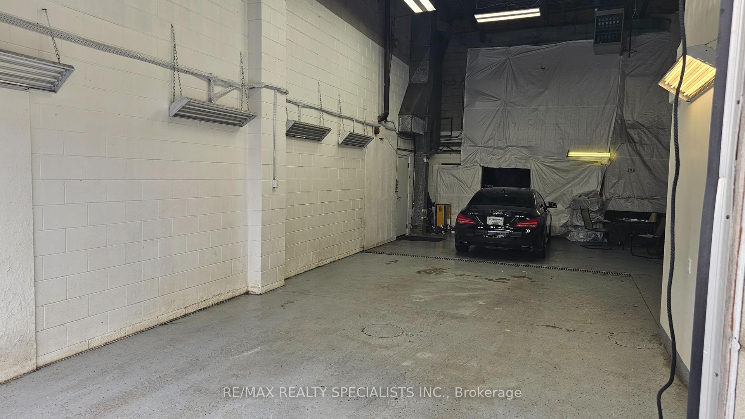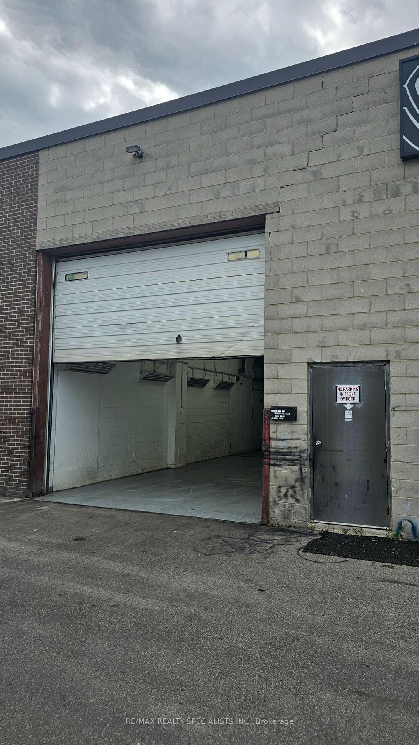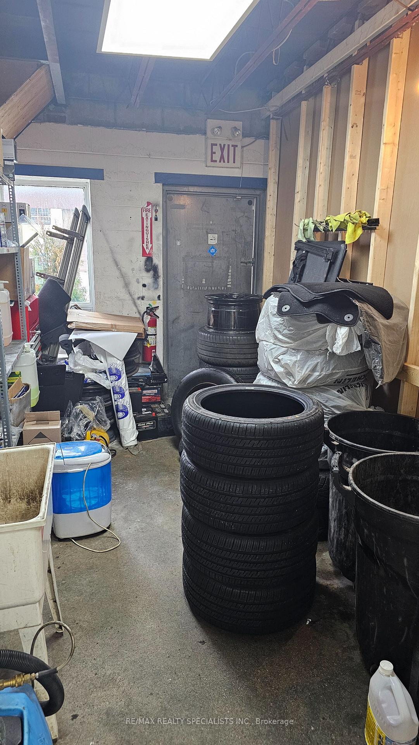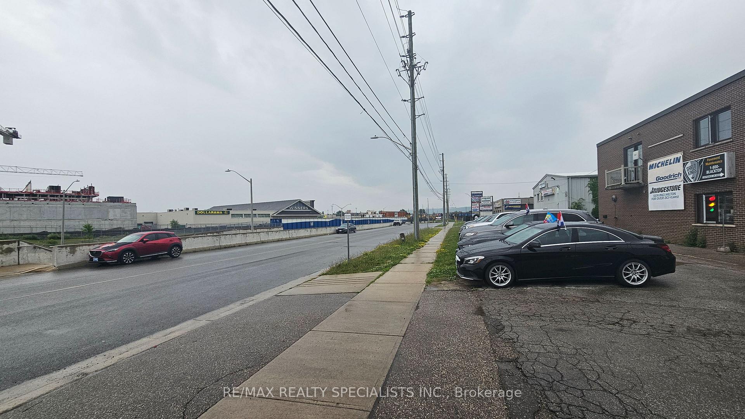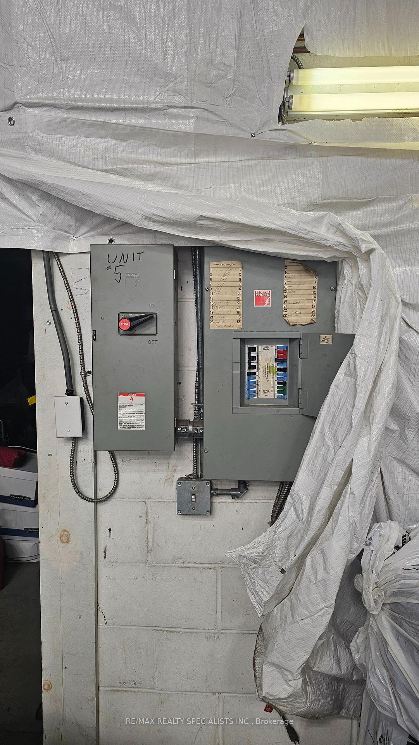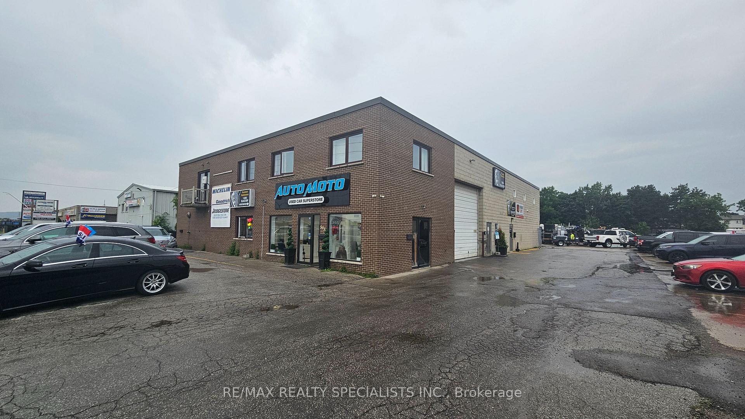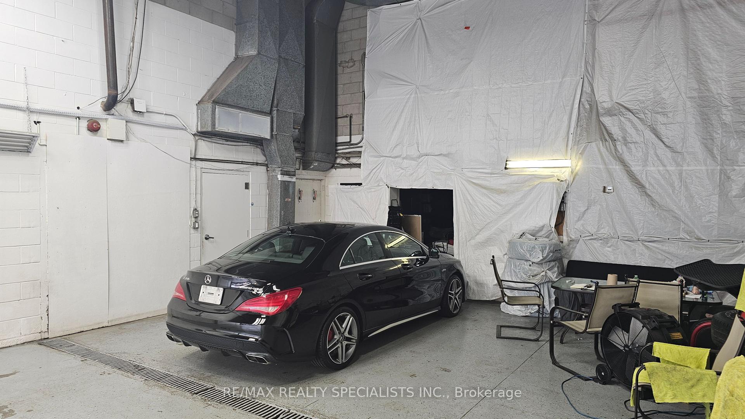$3,800
Available - For Sublease
Listing ID: W10427748
593 Main St East , Unit 5, Milton, L9T 3J2, Ontario
| This 1300 square foot industrial space offers an excellent opportunity for an auto detailing and Car Wrap shop. The spacious, open layout provides ample room for Vehicle detailing, and wrapping. The facility boasts high ceilings, which can accommodate lifts and other necessary equipment for a fully functional shop. Of course there are multiple other uses. Located in a convenient industrial zone with easy access to major roads and highways, this space is perfect for entrepreneurs looking to establish or expand their auto detailing and mechanic business. The flexible layout can be customized to meet specific operational needs, making it a versatile and valuable investment. |
| Price | $3,800 |
| Minimum Rental Term: | 12 |
| Maximum Rental Term: | 36 |
| Taxes: | $0.00 |
| Tax Type: | N/A |
| Assessment: | $1084000 |
| Assessment Year: | 2024 |
| Occupancy by: | Vacant |
| Address: | 593 Main St East , Unit 5, Milton, L9T 3J2, Ontario |
| Apt/Unit: | 5 |
| Postal Code: | L9T 3J2 |
| Province/State: | Ontario |
| Legal Description: | PCL 14-10, SEC T3; PT LT 14, CON 3 TRAFA |
| Lot Size: | 109.21 x 400.48 (Feet) |
| Directions/Cross Streets: | Main and Ontario |
| Category: | Multi-Unit |
| Use: | Transportation |
| Building Percentage: | N |
| Total Area: | 1300.00 |
| Total Area Code: | Sq Ft |
| Office/Appartment Area: | 250 |
| Office/Appartment Area Code: | Sq Ft |
| Industrial Area: | 1050 |
| Office/Appartment Area Code: | Sq Ft |
| Area Influences: | Public Transit |
| Franchise: | N |
| Days Open: | 7 |
| Sprinklers: | Y |
| Washrooms: | 1 |
| # Trailer Parking Spots: | 0 |
| Outside Storage: | N |
| Rail: | N |
| Crane: | N |
| Soil Test: | N |
| Clear Height Feet: | 17 |
| Bay Size Length Feet: | 44 |
| Volts: | 240 |
| Truck Level Shipping Doors #: | 0 |
| Double Man Shipping Doors #: | 0 |
| Drive-In Level Shipping Doors #: | 1 |
| Height Feet: | 14 |
| Width Feet: | 13 |
| Grade Level Shipping Doors #: | -1 |
| Heat Type: | Gas Forced Air Open |
| Central Air Conditioning: | N |
| Elevator Lift: | None |
| Sewers: | None |
| Water: | Municipal |
$
%
Years
This calculator is for demonstration purposes only. Always consult a professional
financial advisor before making personal financial decisions.
| Although the information displayed is believed to be accurate, no warranties or representations are made of any kind. |
| RE/MAX REALTY SPECIALISTS INC. |
|
|

Sherin M Justin, CPA CGA
Sales Representative
Dir:
647-231-8657
Bus:
905-239-9222
| Book Showing | Email a Friend |
Jump To:
At a Glance:
| Type: | Com - Industrial |
| Area: | Halton |
| Municipality: | Milton |
| Neighbourhood: | Trafalgar |
| Lot Size: | 109.21 x 400.48(Feet) |
| Baths: | 1 |
Locatin Map:
Payment Calculator:

