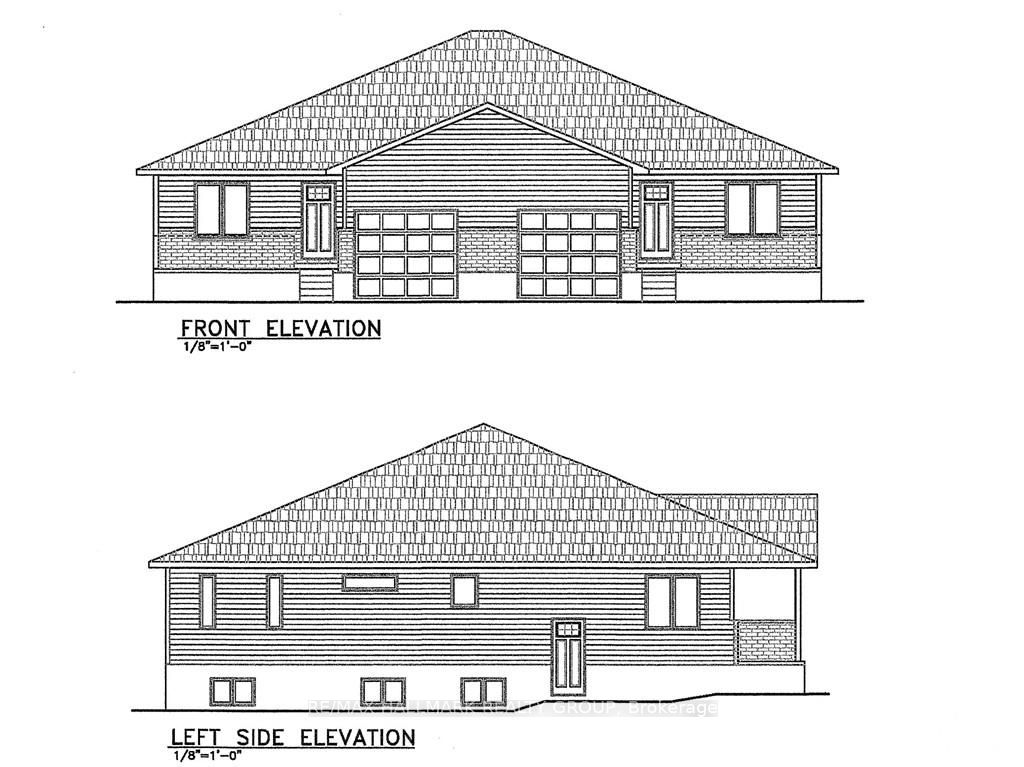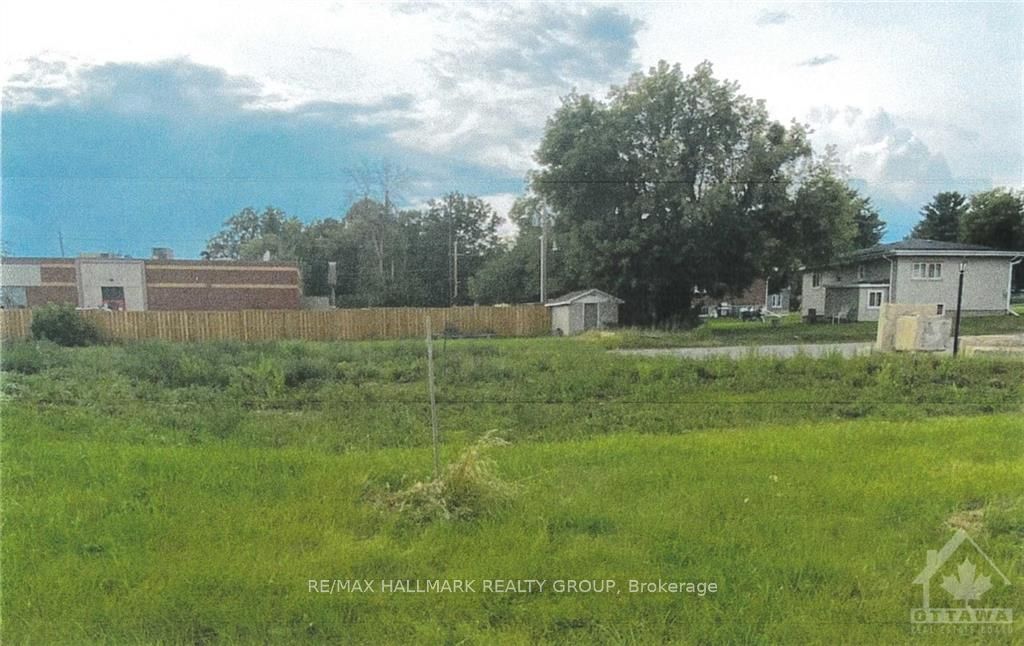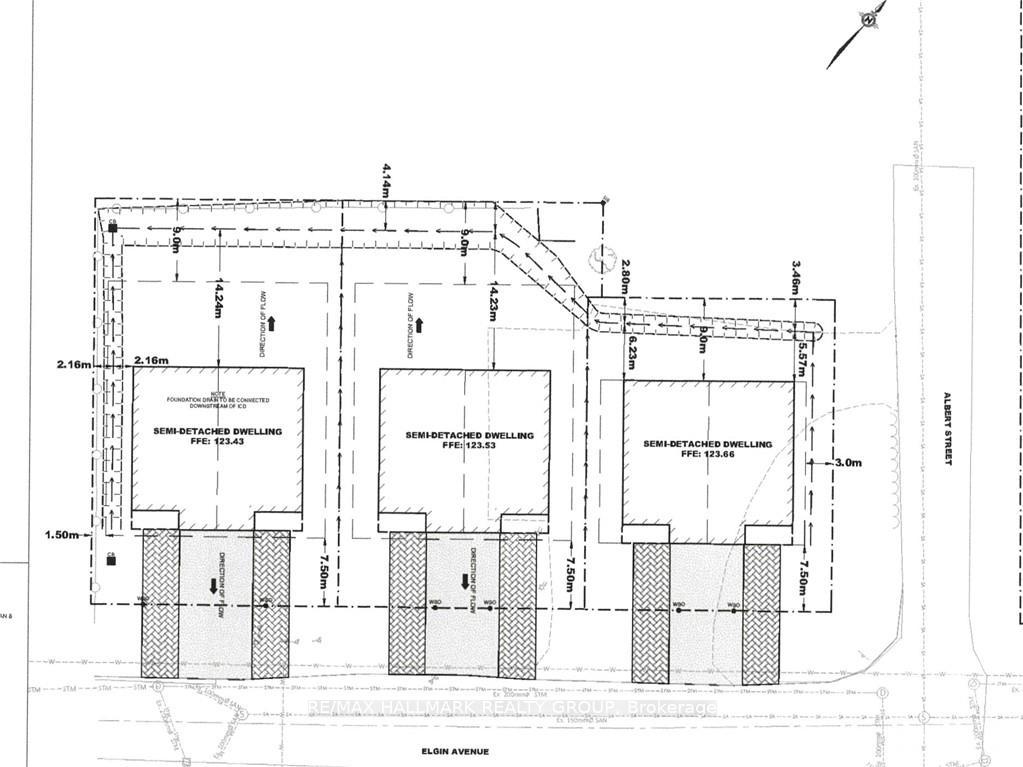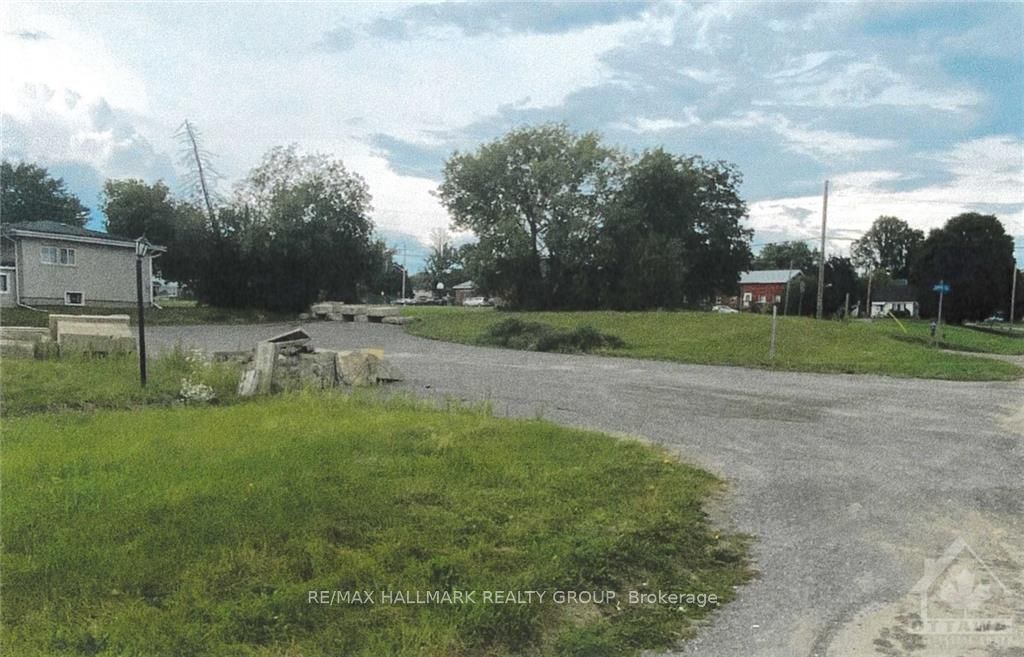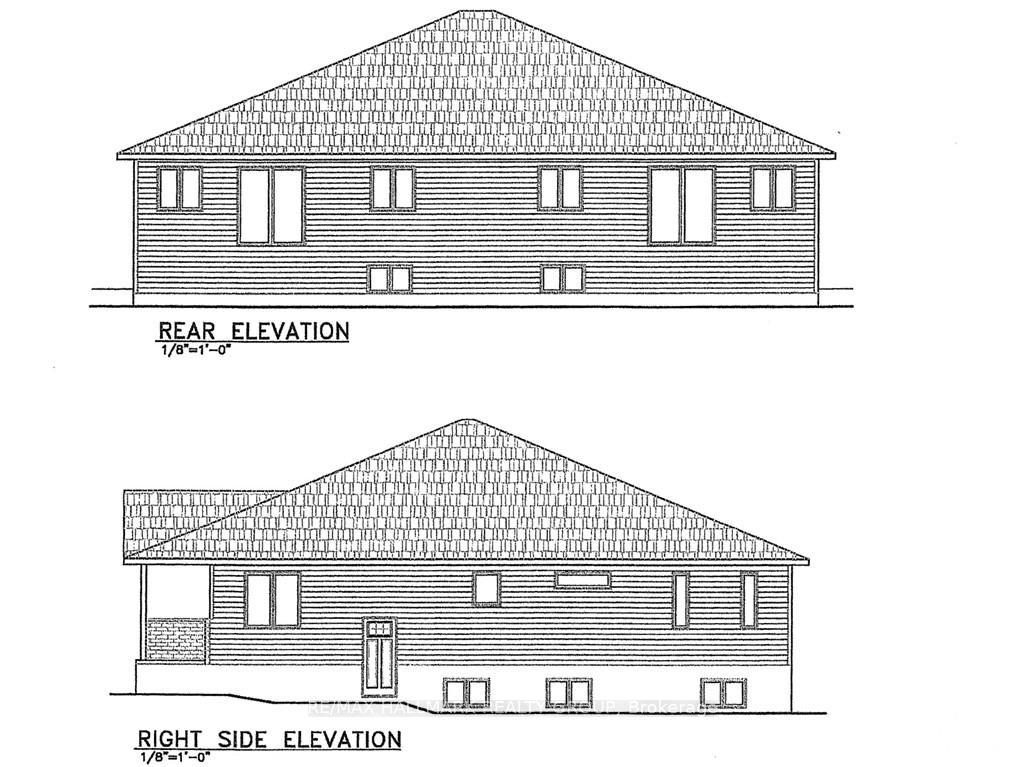$649,900
Available - For Sale
Listing ID: X9501234
66 ELGIN Ave West , Renfrew, K7V 3T7, Ontario
| NEW DEVELOPMENT OPPORTUNITY!! Site Plan for 6 SEMI-DETACHED Bungalow Homes with each home designed to include a lower level Secondary Dwelling! A total of 12 DWELLINGS on 6 LOTS. Approx. 255' of street frontage! Located blocks from the Hospital, River, Convenience Store, Tim Hortons, Wendy's and the main Street! Sales includes the Architect Plans and Site Studies. Gas, Hydro, Water and Sewer at the street. Currently zoned CF and requires a zoning Bi-Law amendment to Residential. Newer Back Fence and cleared LOT! Do your due diligence, and see the opportunities. CALL TODAY!! |
| Price | $649,900 |
| Taxes: | $428.00 |
| Occupancy by: | Vacant |
| Address: | 66 ELGIN Ave West , Renfrew, K7V 3T7, Ontario |
| Postal Code: | K7V 3T7 |
| Province/State: | Ontario |
| Legal Description: | LT 1, BLK G, PL 8; PT LTS 5, 7 & 9, BLK |
| Lot Size: | 255.19 x 145.90 (Feet) |
| Directions/Cross Streets: | When travelling West on HWY 417, take the Renfrew Exit, turn Left on Bruce St., Left on Albert St., |
$
%
Years
This calculator is for demonstration purposes only. Always consult a professional
financial advisor before making personal financial decisions.
| Although the information displayed is believed to be accurate, no warranties or representations are made of any kind. |
| RE/MAX HALLMARK REALTY GROUP |
|
|

Sherin M Justin, CPA CGA
Sales Representative
Dir:
647-231-8657
Bus:
905-239-9222
| Book Showing | Email a Friend |
Jump To:
At a Glance:
| Type: | Com - Land |
| Area: | Renfrew |
| Municipality: | Renfrew |
| Neighbourhood: | 540 - Renfrew |
| Lot Size: | 255.19 x 145.90(Feet) |
| Tax: | $428 |
Locatin Map:
Payment Calculator:

