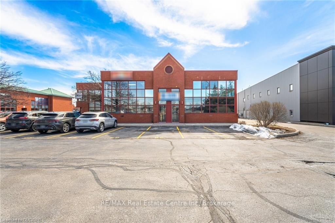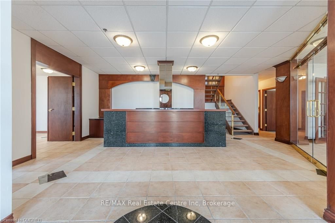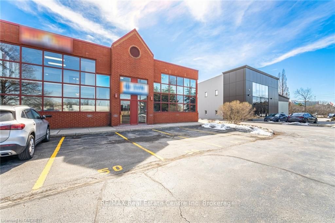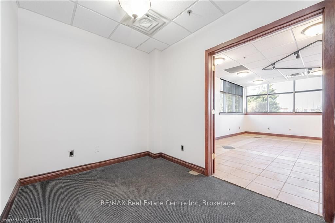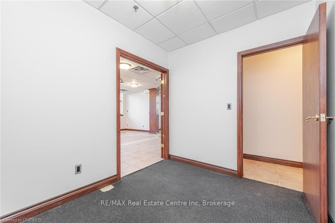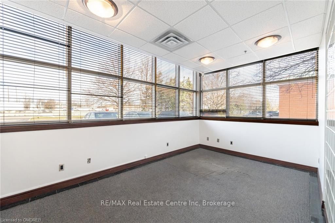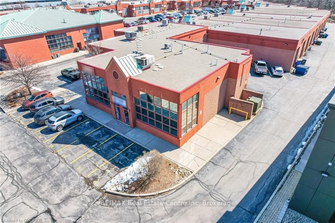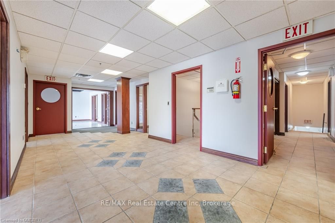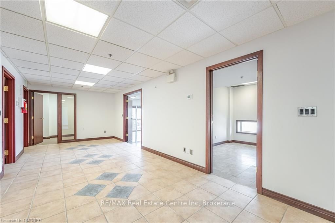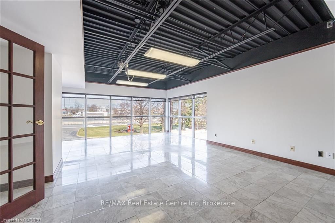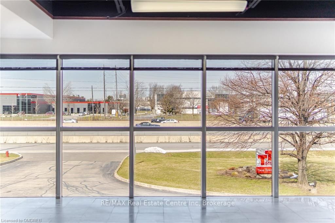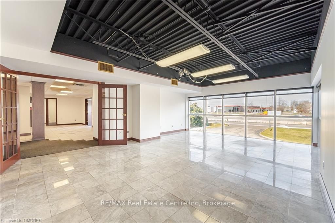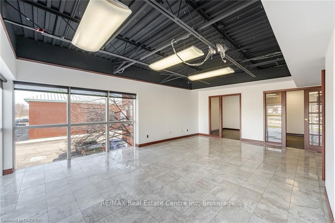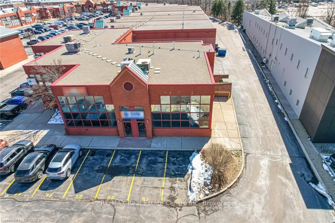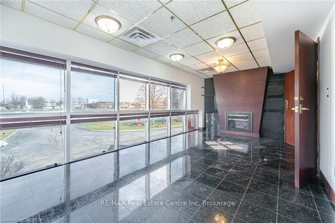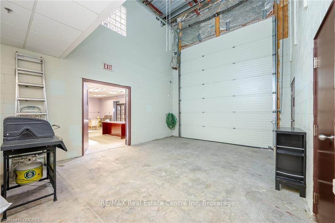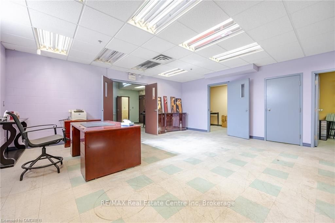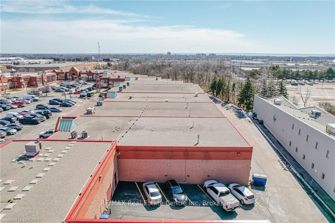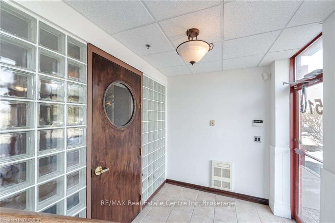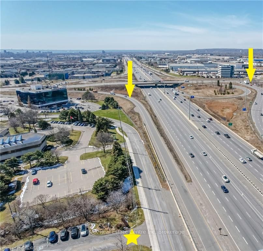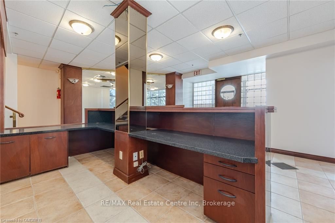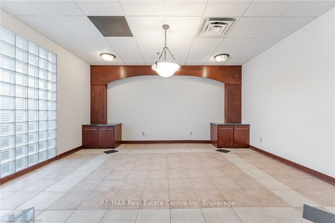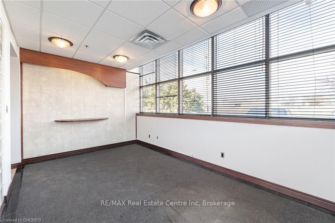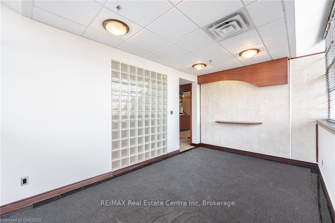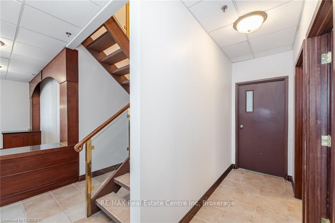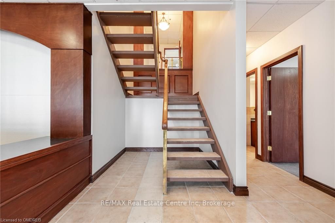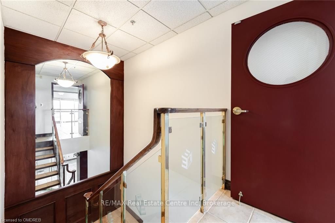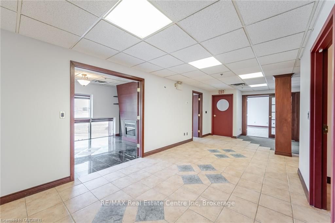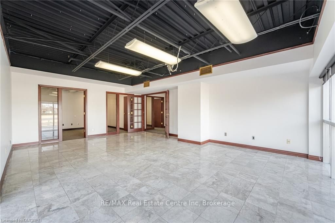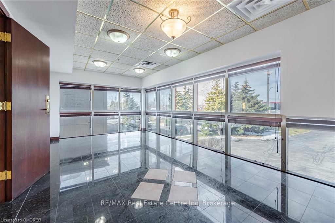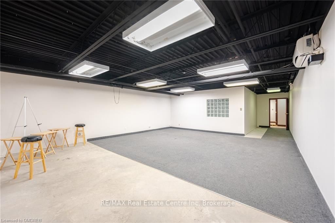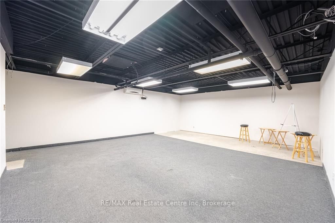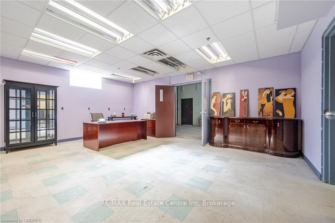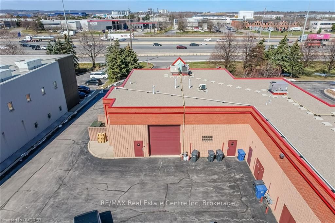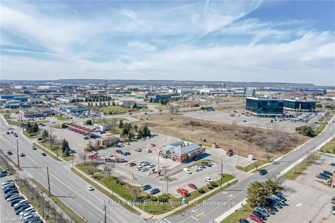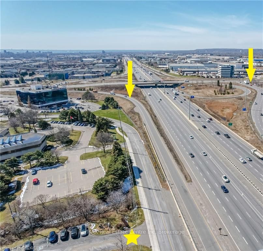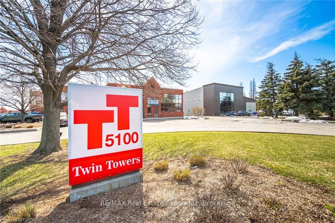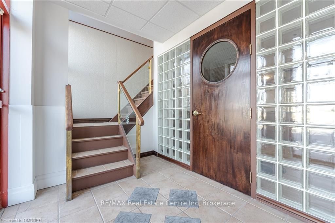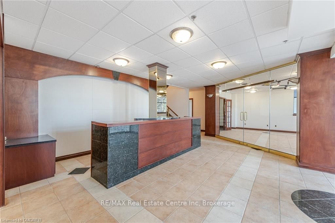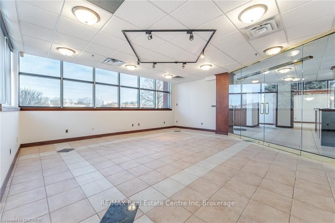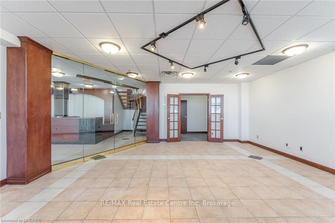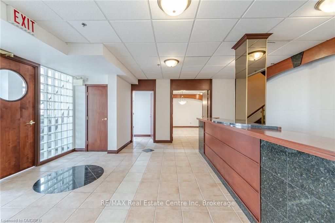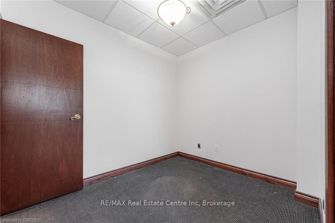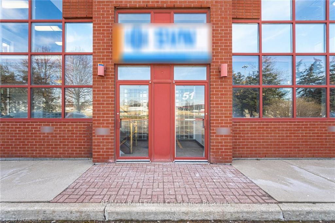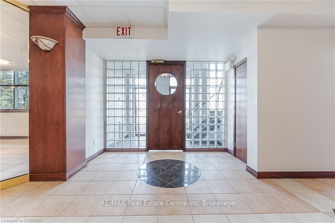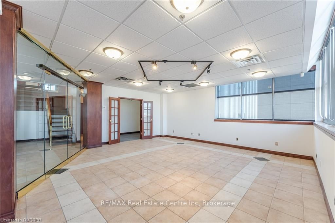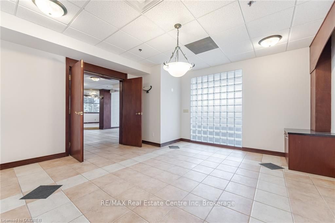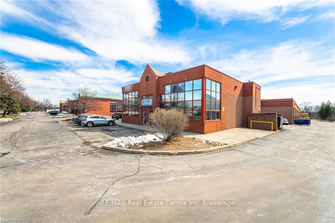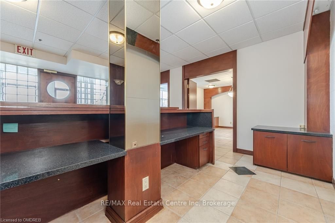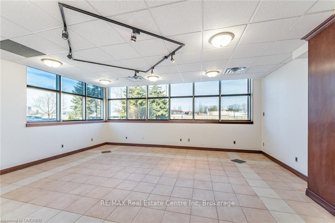$2,899,999
Available - For Sale
Listing ID: W10403312
5100 SOUTH SERVICE Rd , Unit 50,51, Burlington, L7L 6A5, Ontario
| ***The seller is willing to hold 75% mortgage on the property , at 7% interest rate, please call L/A for further information.*** Rare and Unique 6103 Sq Ft Commercial Unit in Burlington's Twin Towers, with Excellent QEW Exposure and highway access at the Appleby and Walkers Line interchanges. Ideal property for a discreet investor or end user with an option to fully occupy or partially lease the premises. BC1 Zoning (Office & Industrial) permits various uses. Both the units are combined with a designated access to the 2nd Level. Main Level Features 1886 Sq Ft office space&1071 Sq ft Industrial space with 18 ft clear height on 306 Sq Ft Floor area &14 ft drive in loading door. Potential to add 2nd Drive in Door. 2nd Level Features, full of natural light 3146 sq Ft office space. Main Level industrial space can easily be converted to expand office space. Both Levels have private offices, meeting rooms, board rooms ,4 washrooms, Kitchenette. 4 designated parking spaces in front of the building & ample visitors parking in the complex. Please view the media tour.Floor plan and complete feature sheet is available.Electrical-Entry Main Service 600v/200Amp, 75Kva Transformer, Secondary Service 120/208v, Low Condo fee $947.76(both units) |
| Price | $2,899,999 |
| Taxes: | $11192.88 |
| Assessment: | $613000 |
| Assessment Year: | 2024 |
| Occupancy by: | Vacant |
| Address: | 5100 SOUTH SERVICE Rd , Unit 50,51, Burlington, L7L 6A5, Ontario |
| Apt/Unit: | 50,51 |
| Postal Code: | L7L 6A5 |
| Province/State: | Ontario |
| Legal Description: | UNIT 50, LEVEL 1, UNIT 51, HALTON CONDOM |
| Directions/Cross Streets: | Abbleby Lane & QEW |
| Total Area: | 6103.00 |
| Total Area Code: | Sq Ft |
| Office/Appartment Area: | 5032 |
| Industrial Area: | 1071 |
| Area Influences: | Public Transit |
| Volts: | 600 |
| Sewers: | Sewers |
| Water: | Municipal |
$
%
Years
This calculator is for demonstration purposes only. Always consult a professional
financial advisor before making personal financial decisions.
| Although the information displayed is believed to be accurate, no warranties or representations are made of any kind. |
| RE/MAX Real Estate Centre Inc, Brokerage |
|
|

Sherin M Justin, CPA CGA
Sales Representative
Dir:
647-231-8657
Bus:
905-239-9222
| Book Showing | Email a Friend |
Jump To:
At a Glance:
| Type: | Com - Commercial/Retail |
| Area: | Halton |
| Municipality: | Burlington |
| Neighbourhood: | Industrial Burlington |
| Tax: | $11,192.88 |
Locatin Map:
Payment Calculator:

