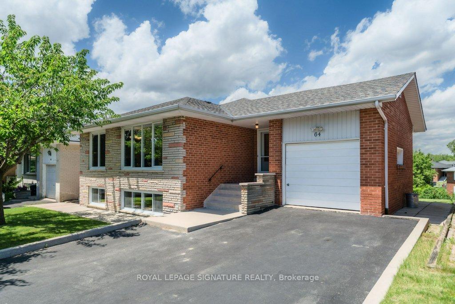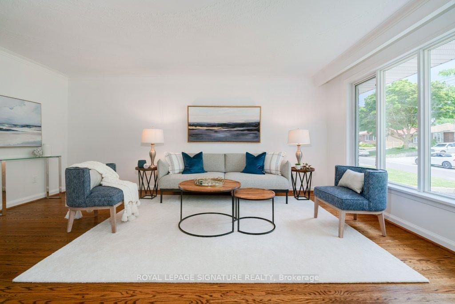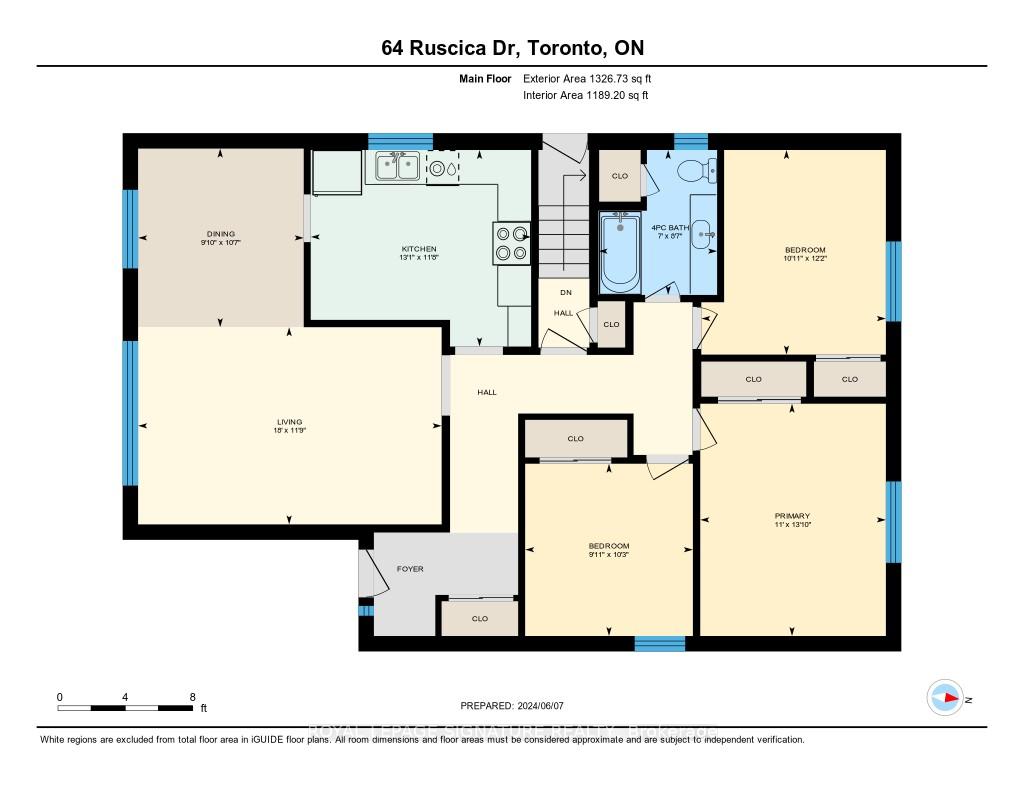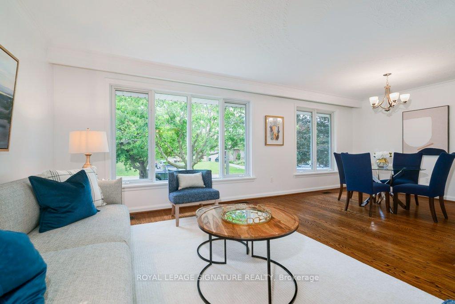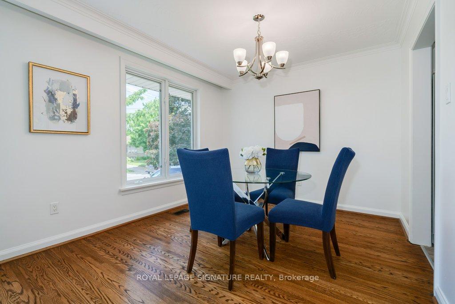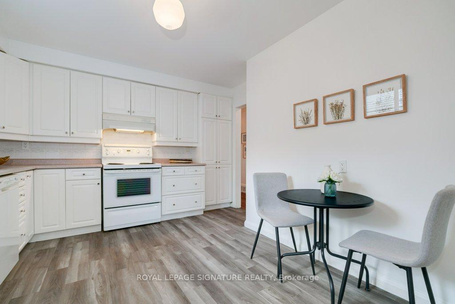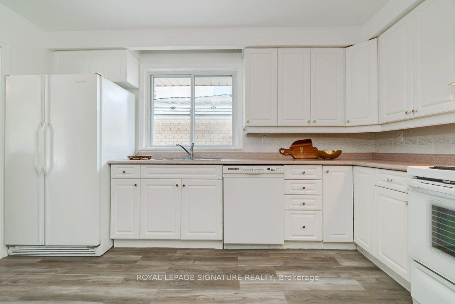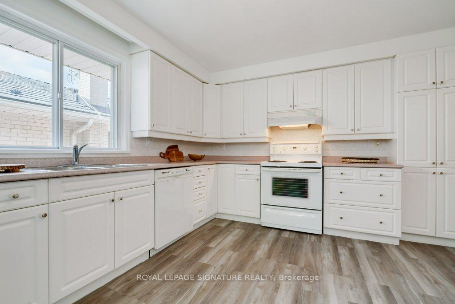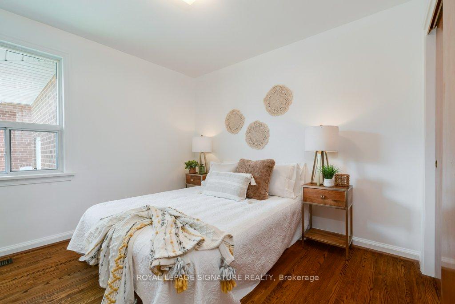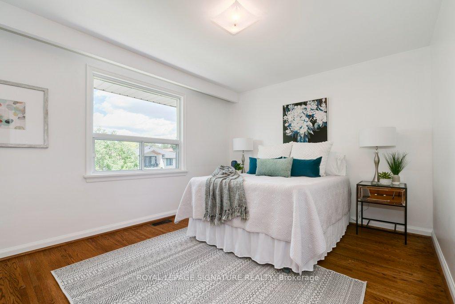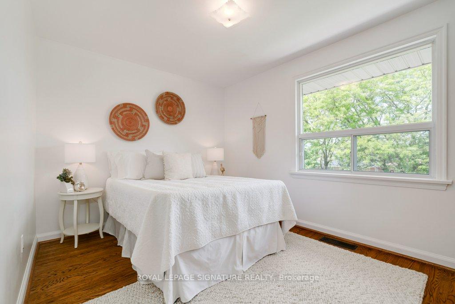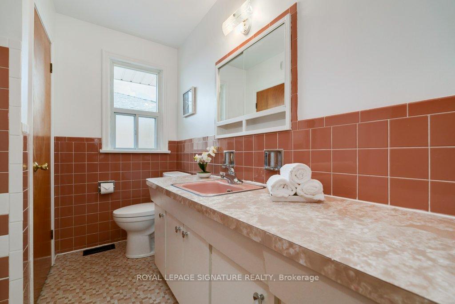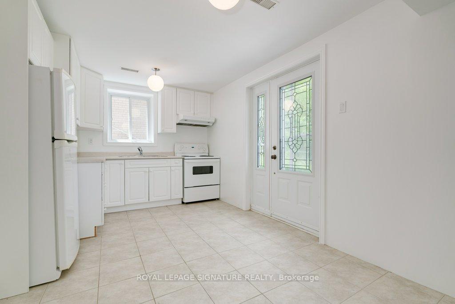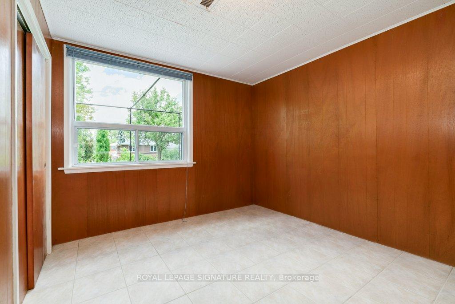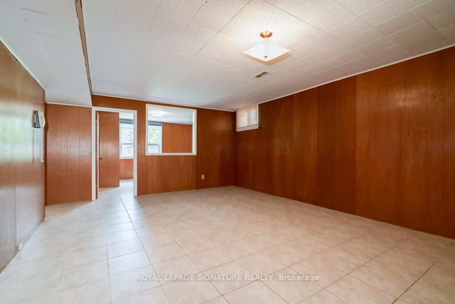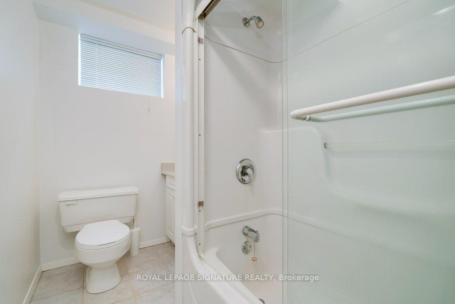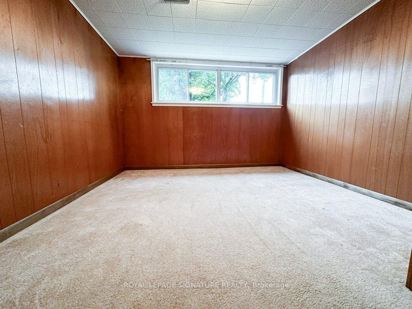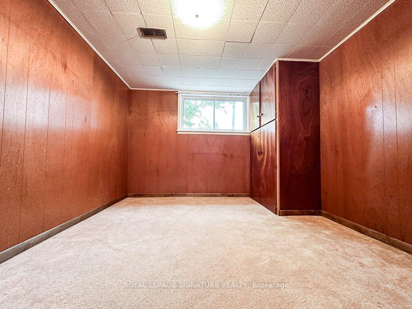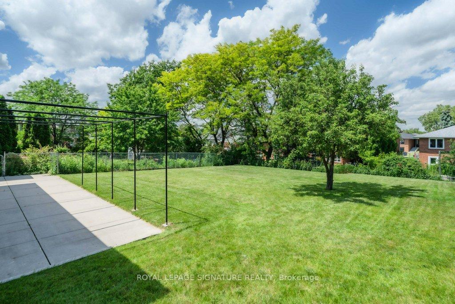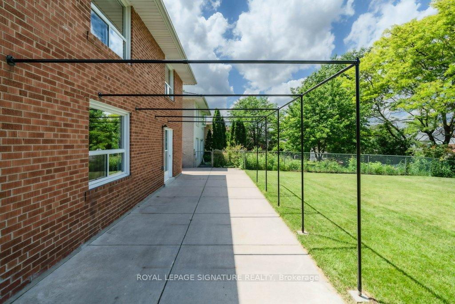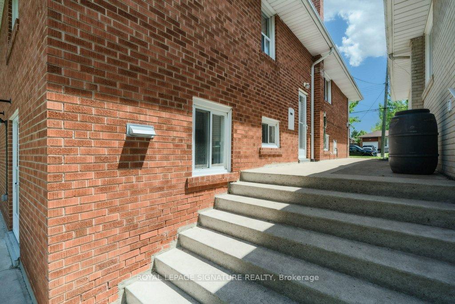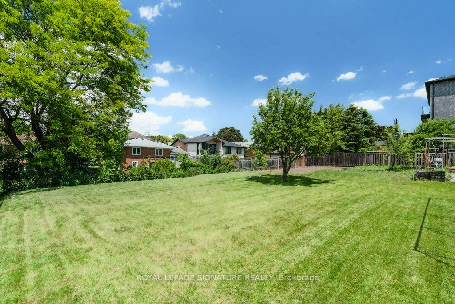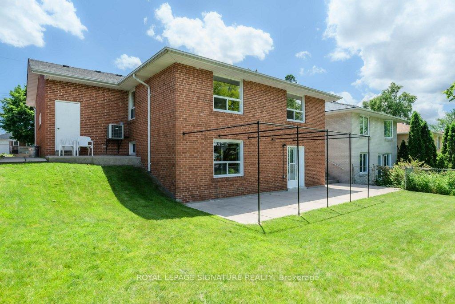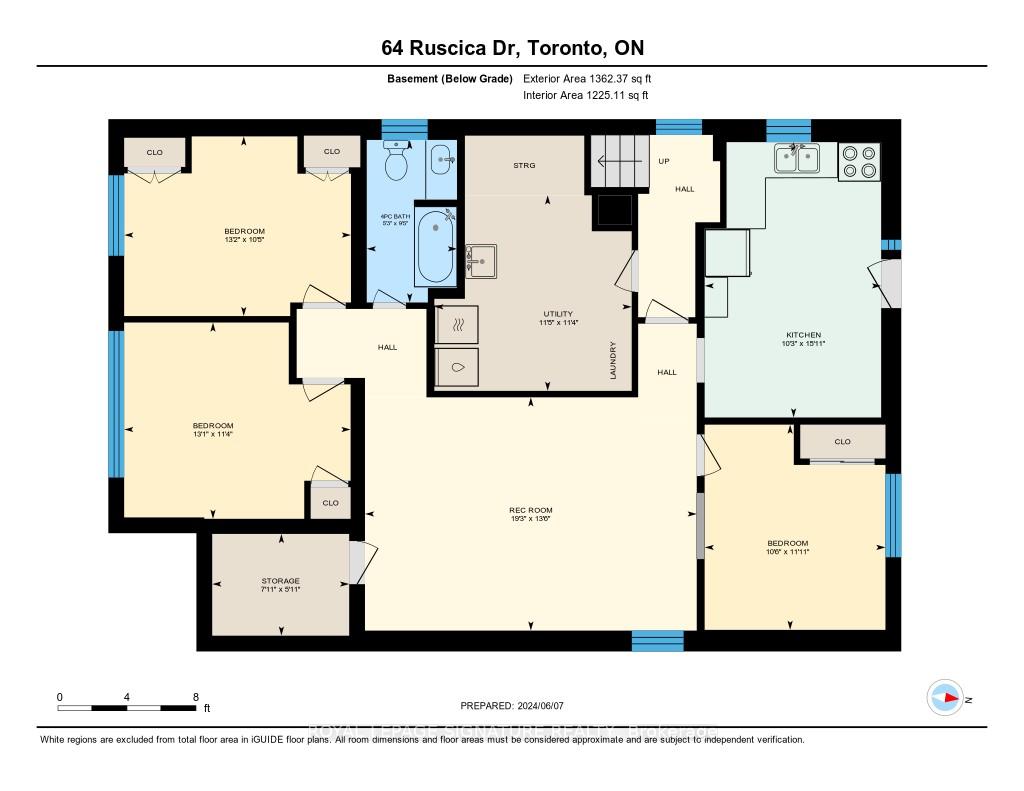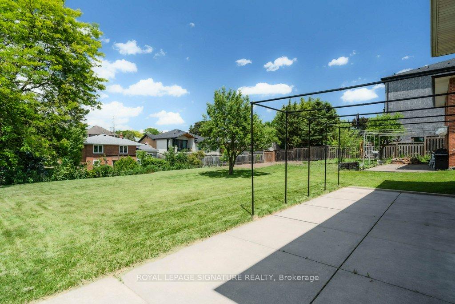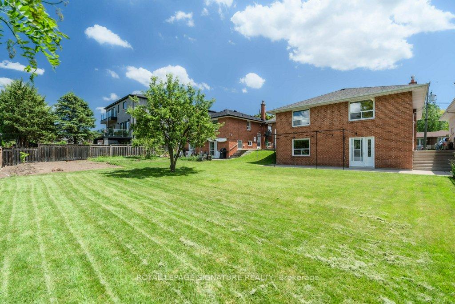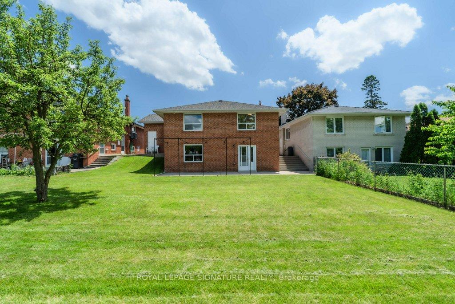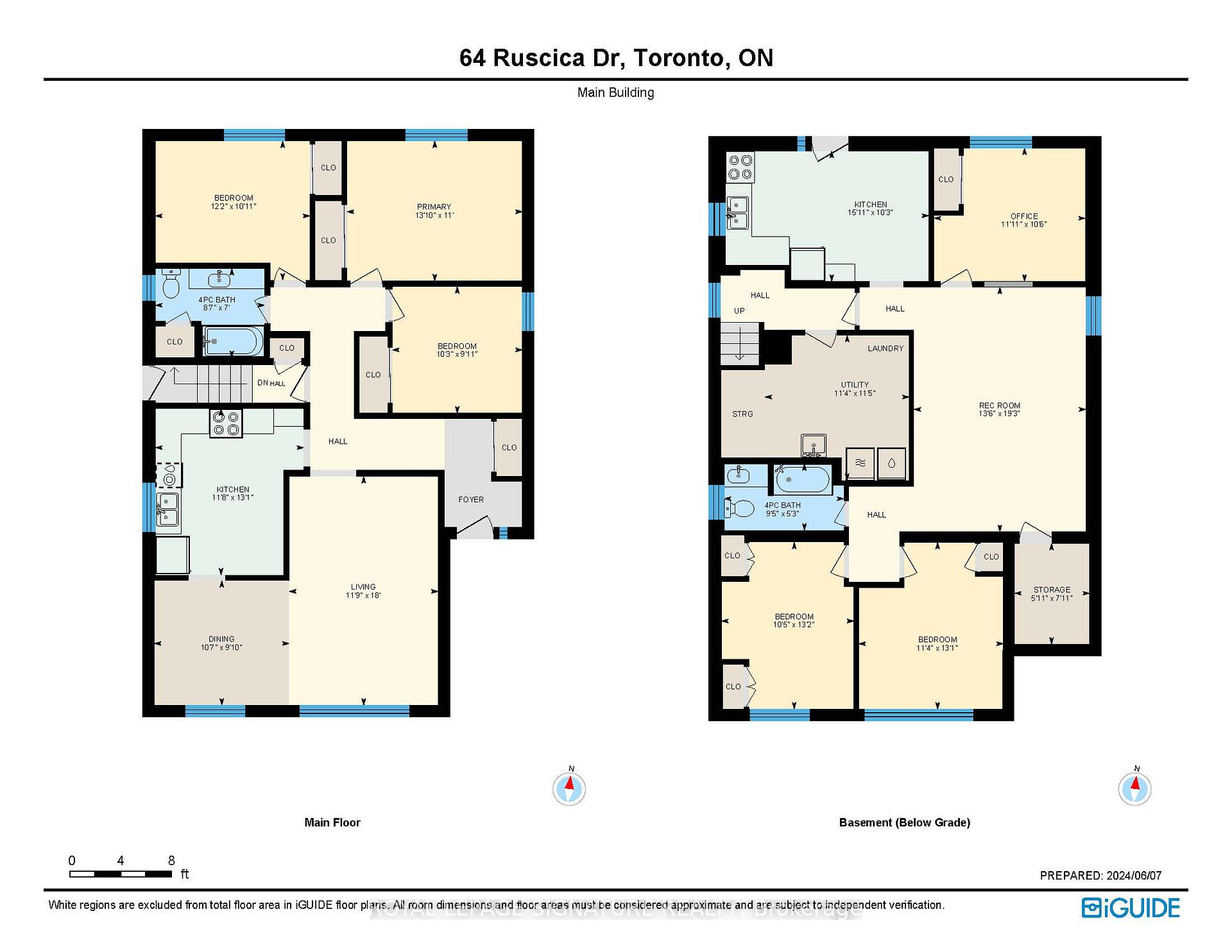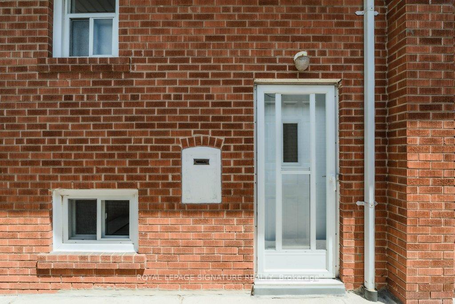$1,559,000
Available - For Sale
Listing ID: C9309479
64 RUSCICA Dr , Toronto, M4A 1R4, Ontario
| Take a Look at this Amazingly Bright Bungalow. This Big, Bold 3 Bedroom Raised Bungalow Has Aprx 1300 sf on Each Level. A Large Eat-in Kitchen is the Heartbeat of this Home. The WALKOUT Lower Level is a 2+1 Bedroom Unit with High Windows Throughout, Flooding all Rooms with Natural Light. The Lower Kitchen Access to the Patio is Perfect for those Fall & Summer Barbq Nights. The Exterior has had Concrete Walkways and Patios added. 3 Fruit Bearing Trees dot the Landscape, Cherry, Pear & Apricot! Located in the Centre of Victoria Village on a Quiet 'No Through' Street and just a few Minutes walk from the Conservation Area for Your Daily Stroll or Bike Ride. The Convenience of the Local Bus to Woodbine Station & the Easy Access to the DVP are only some of the Amenities this Area Offers as well as Several Parks, Tennis Courts & the Local Library to Name a Few. Safe and Family Friendly, You Will Enjoy a Lifetime Here! ***PUBLIC OPEN HOUSE SAT/SUN 2-4PM NOV 23-24TH*** |
| Extras: 2 Fridges, 2 Stoves, B/I DW, All Electric Light Fixtures, Broadloom where laid, Hot Water Tank (Owned) |
| Price | $1,559,000 |
| Taxes: | $5779.54 |
| Address: | 64 RUSCICA Dr , Toronto, M4A 1R4, Ontario |
| Lot Size: | 50.00 x 130.00 (Feet) |
| Directions/Cross Streets: | Eglinton/DVP |
| Rooms: | 6 |
| Rooms +: | 5 |
| Bedrooms: | 3 |
| Bedrooms +: | 3 |
| Kitchens: | 1 |
| Kitchens +: | 1 |
| Family Room: | Y |
| Basement: | Fin W/O |
| Property Type: | Detached |
| Style: | Bungalow-Raised |
| Exterior: | Brick, Stone |
| Garage Type: | Attached |
| (Parking/)Drive: | Pvt Double |
| Drive Parking Spaces: | 4 |
| Pool: | None |
| Property Features: | Grnbelt/Cons, Library, Public Transit, River/Stream, School |
| Fireplace/Stove: | N |
| Heat Source: | Gas |
| Heat Type: | Forced Air |
| Central Air Conditioning: | Central Air |
| Laundry Level: | Lower |
| Sewers: | Sewers |
| Water: | Municipal |
$
%
Years
This calculator is for demonstration purposes only. Always consult a professional
financial advisor before making personal financial decisions.
| Although the information displayed is believed to be accurate, no warranties or representations are made of any kind. |
| ROYAL LEPAGE SIGNATURE REALTY |
|
|

Sherin M Justin, CPA CGA
Sales Representative
Dir:
647-231-8657
Bus:
905-239-9222
| Virtual Tour | Book Showing | Email a Friend |
Jump To:
At a Glance:
| Type: | Freehold - Detached |
| Area: | Toronto |
| Municipality: | Toronto |
| Neighbourhood: | Victoria Village |
| Style: | Bungalow-Raised |
| Lot Size: | 50.00 x 130.00(Feet) |
| Tax: | $5,779.54 |
| Beds: | 3+3 |
| Baths: | 2 |
| Fireplace: | N |
| Pool: | None |
Locatin Map:
Payment Calculator:

