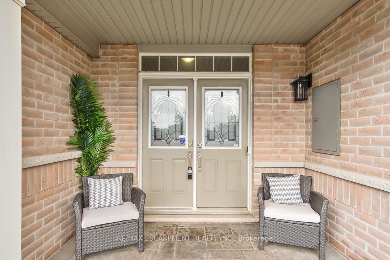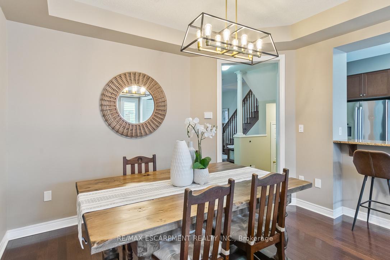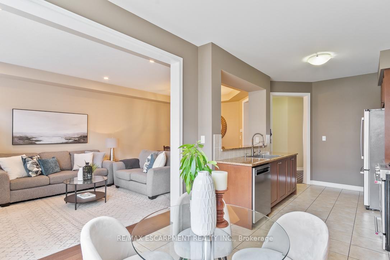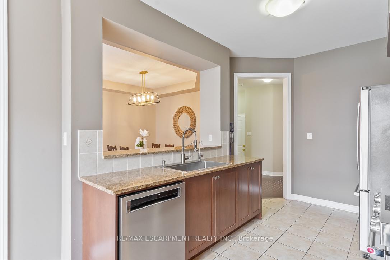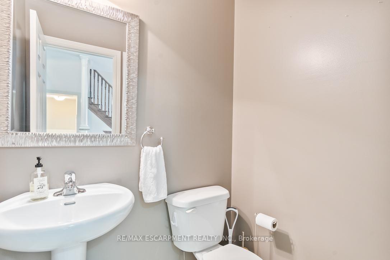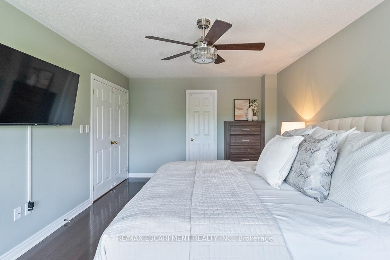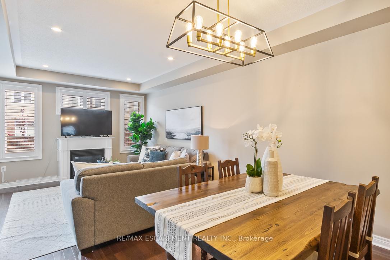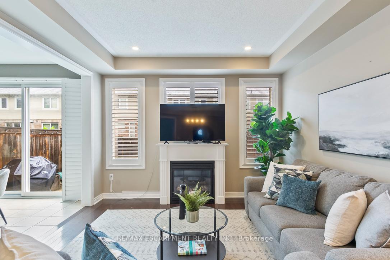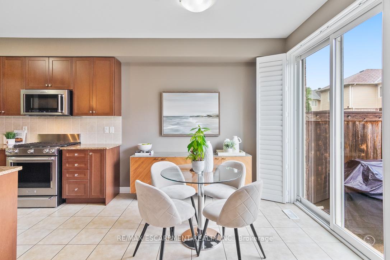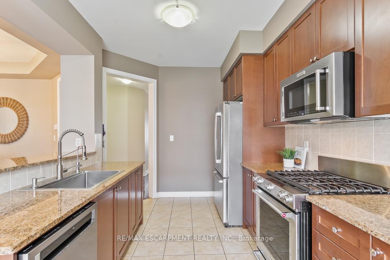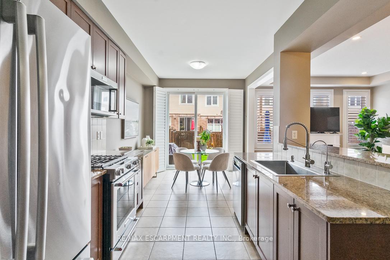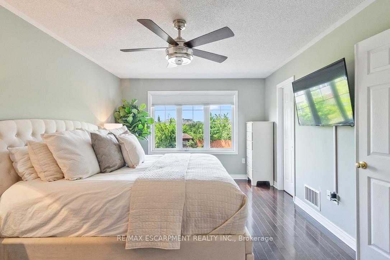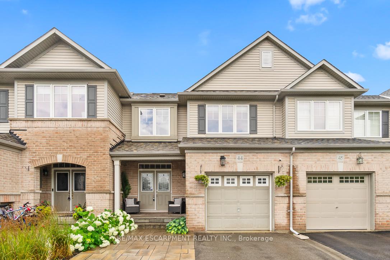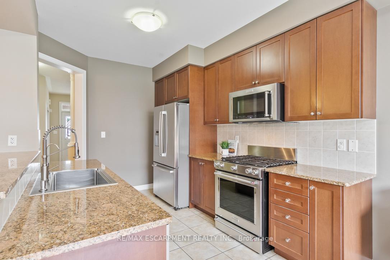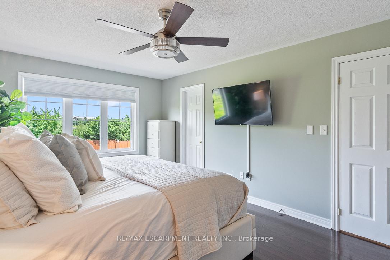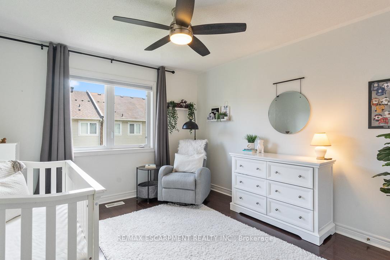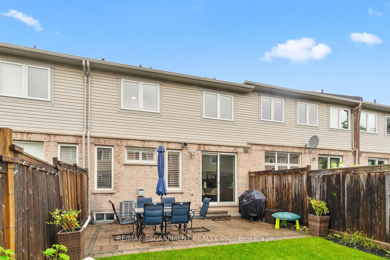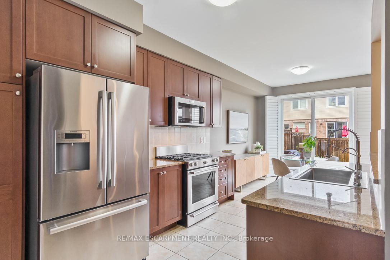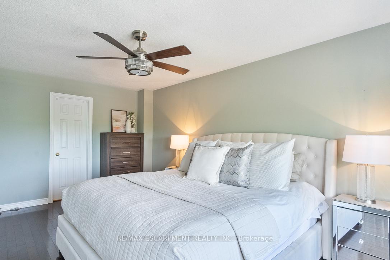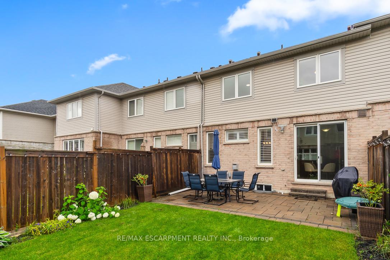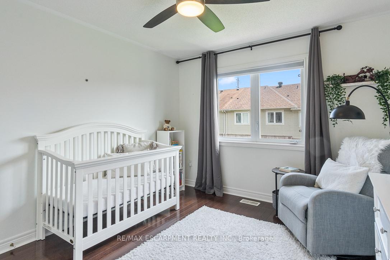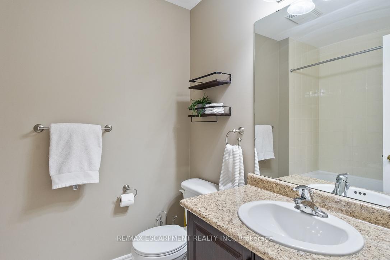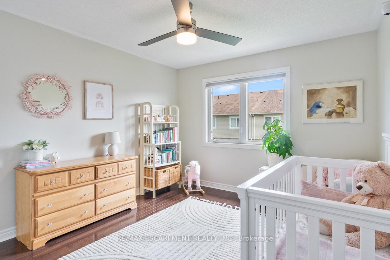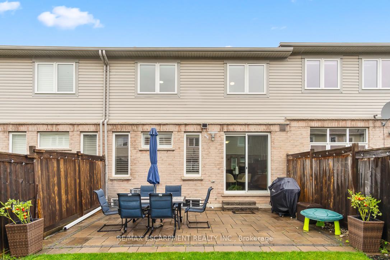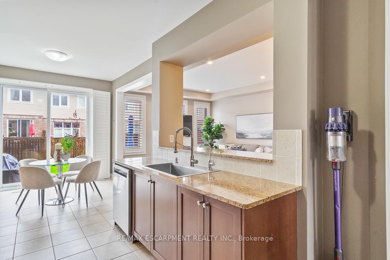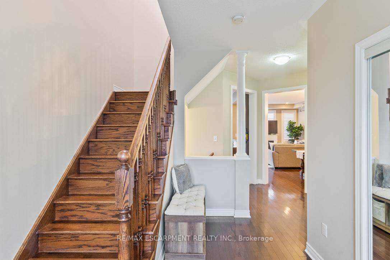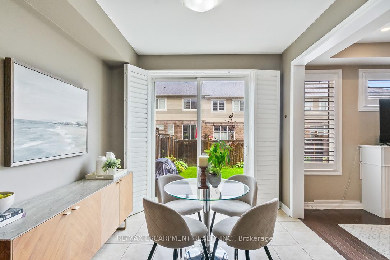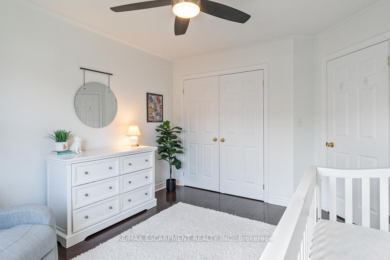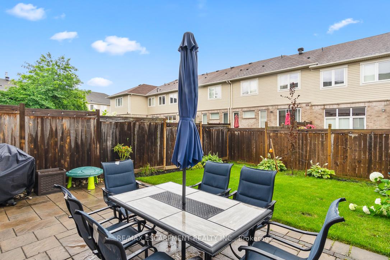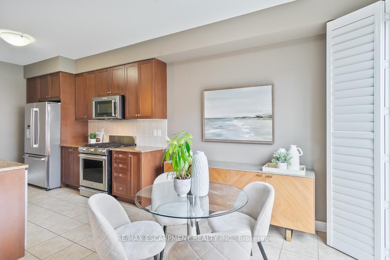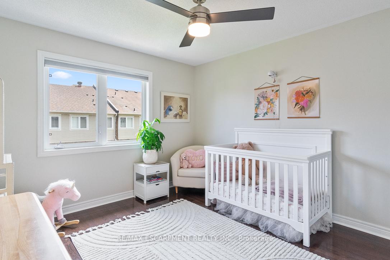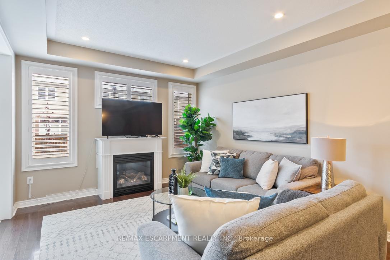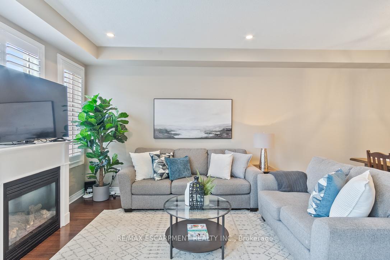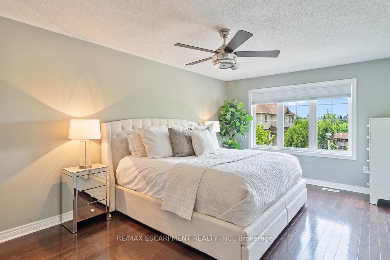$1,160,000
Available - For Sale
Listing ID: W9310876
2019 Trawden Way , Unit 44, Oakville, L6M 0M3, Ontario
| Welcome to 44-2019 Trawden Way, a stunning family home with over 1800 sq. feet of living space, where you can move right in and start making cherished memories. This carpet-free home features elegant dark hardwood floors throughout. The primary bedroom is exceptionally spacious, boasting a large walk-in closets complete with built-in organizers. The ensuite bathroom is a luxurious retreat with a large soaker tub, a stand-up shower, and double sinks. The 2nd and 3rd bedrooms are the same dimensions and are a great size as well. All the rooms upstairs are painted in modern, soothing colors. On the main floor, the open-concept layout includes a dining and living room overlooked by a well-appointed kitchen with gas range and ample space for a table. The kitchen opens onto a patterned concrete patio, ideal for BBQs and enjoying time outdoors while watching your kids play in the backyard. Additionally the driveway has been widened to accommodate two cars. |
| Extras: With the unfinished basement the total sq. footage is over 2800 sq. ft. The catchment area for the schools also provide French Immersion starting in Grade 2. |
| Price | $1,160,000 |
| Taxes: | $4838.58 |
| Address: | 2019 Trawden Way , Unit 44, Oakville, L6M 0M3, Ontario |
| Apt/Unit: | 44 |
| Lot Size: | 23.00 x 106.91 (Feet) |
| Acreage: | < .50 |
| Directions/Cross Streets: | Bronte and Upper Middle |
| Rooms: | 7 |
| Bedrooms: | 3 |
| Bedrooms +: | |
| Kitchens: | 1 |
| Family Room: | N |
| Basement: | Unfinished |
| Approximatly Age: | 6-15 |
| Property Type: | Att/Row/Twnhouse |
| Style: | 2-Storey |
| Exterior: | Brick, Vinyl Siding |
| Garage Type: | Attached |
| (Parking/)Drive: | Private |
| Drive Parking Spaces: | 2 |
| Pool: | None |
| Approximatly Age: | 6-15 |
| Approximatly Square Footage: | 1500-2000 |
| Property Features: | Hospital, Park, Place Of Worship, Rec Centre, School |
| Fireplace/Stove: | Y |
| Heat Source: | Gas |
| Heat Type: | Forced Air |
| Central Air Conditioning: | Central Air |
| Laundry Level: | Upper |
| Sewers: | Sewers |
| Water: | Municipal |
$
%
Years
This calculator is for demonstration purposes only. Always consult a professional
financial advisor before making personal financial decisions.
| Although the information displayed is believed to be accurate, no warranties or representations are made of any kind. |
| RE/MAX ESCARPMENT REALTY INC. |
|
|

Sherin M Justin, CPA CGA
Sales Representative
Dir:
647-231-8657
Bus:
905-239-9222
| Virtual Tour | Book Showing | Email a Friend |
Jump To:
At a Glance:
| Type: | Freehold - Att/Row/Twnhouse |
| Area: | Halton |
| Municipality: | Oakville |
| Neighbourhood: | Palermo West |
| Style: | 2-Storey |
| Lot Size: | 23.00 x 106.91(Feet) |
| Approximate Age: | 6-15 |
| Tax: | $4,838.58 |
| Beds: | 3 |
| Baths: | 3 |
| Fireplace: | Y |
| Pool: | None |
Locatin Map:
Payment Calculator:

