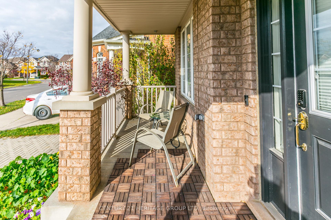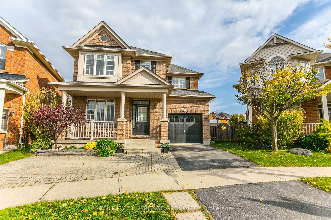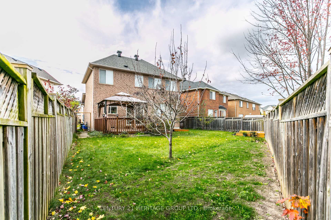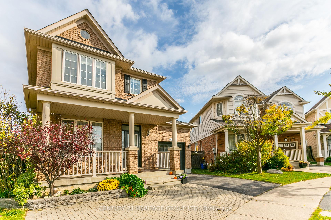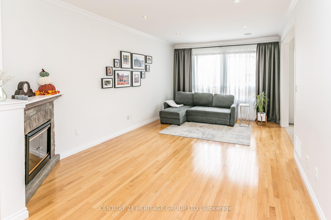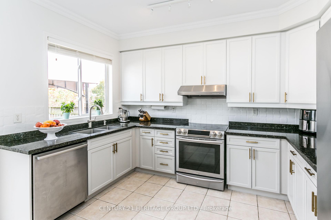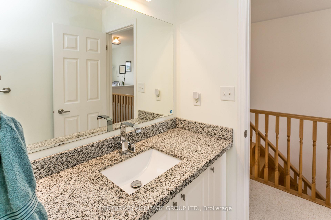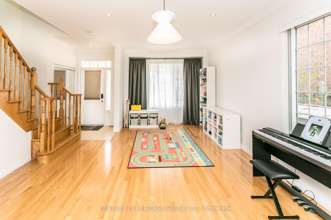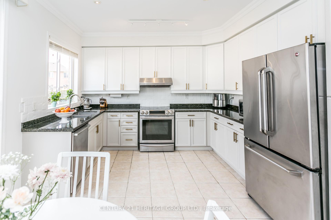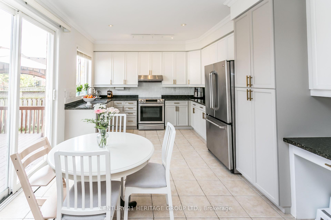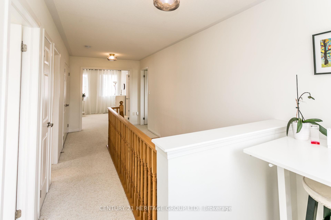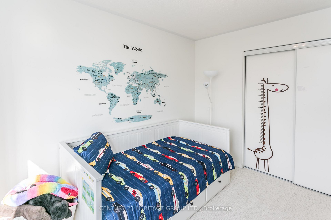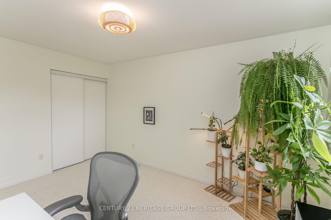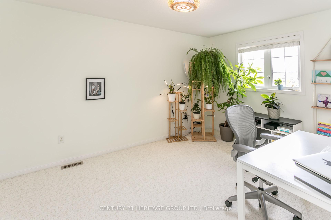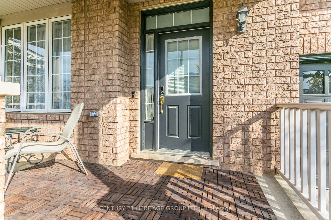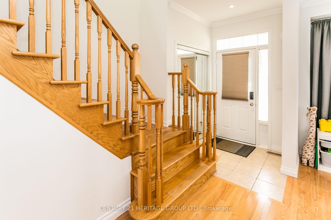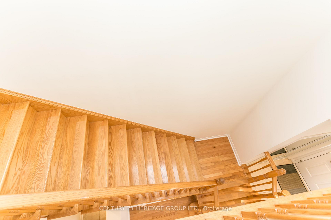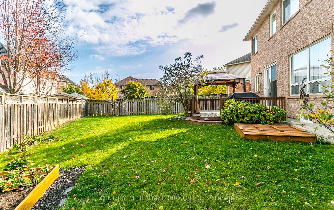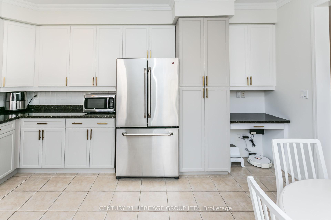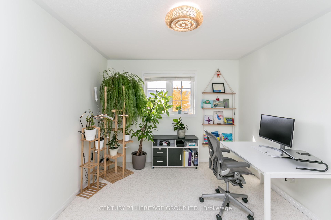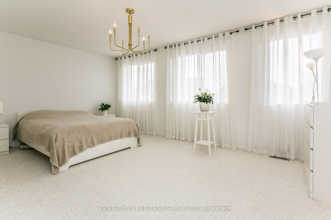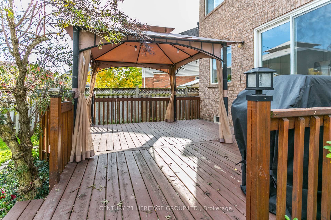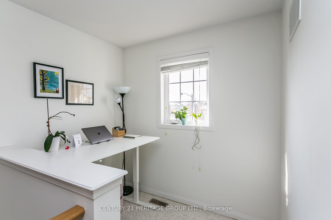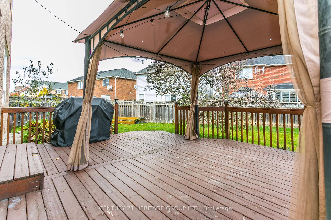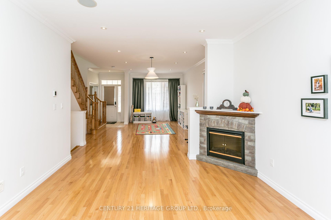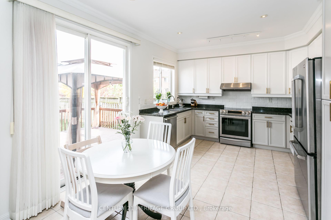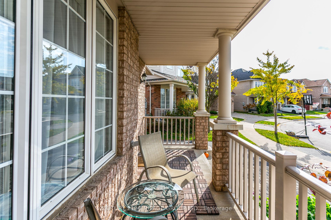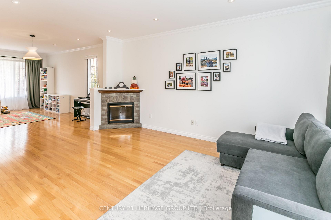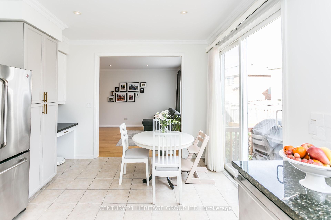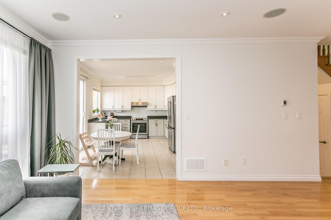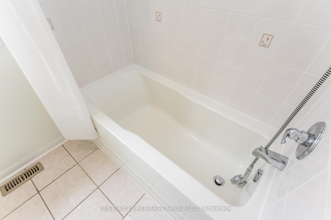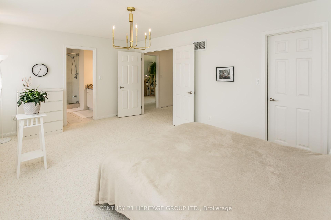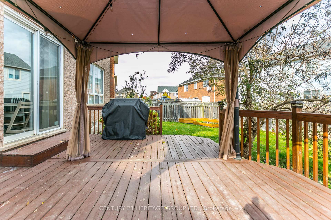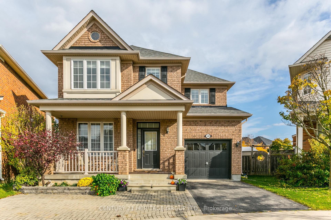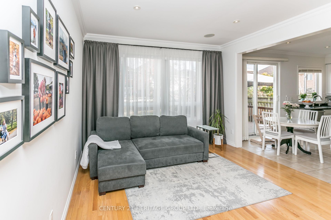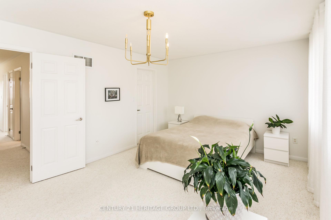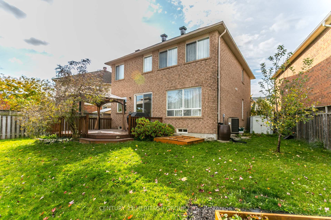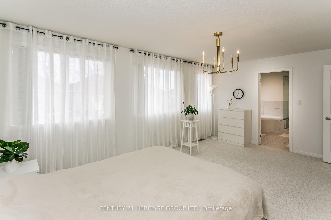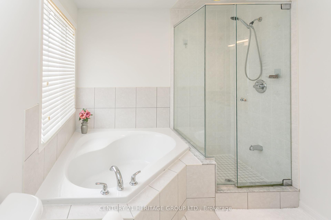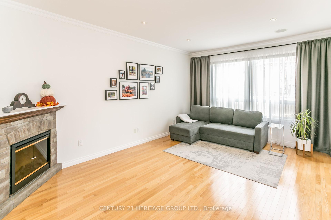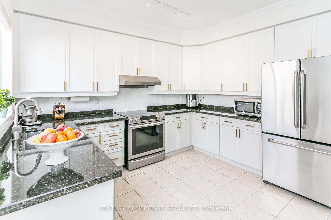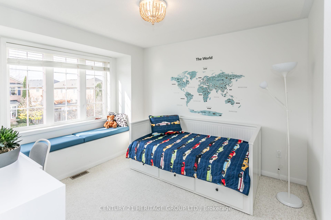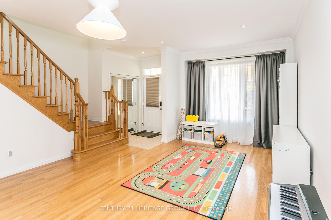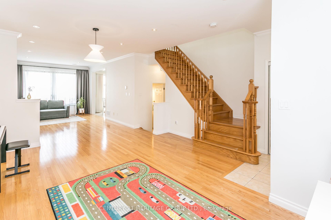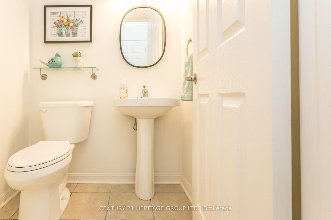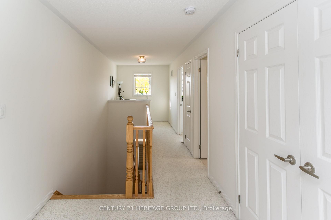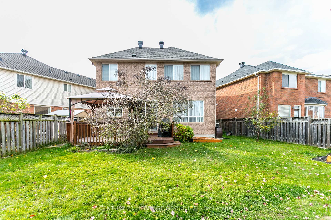$3,500
Available - For Rent
Listing ID: W10428418
1281 Robson Cres , Milton, L9T 6N5, Ontario
| Discover the perfect family home nestled in a peaceful crescent in prestigious, family oriented community of Milton. The Property Is Situated In The Highly Sought-After Hawthorne Village And Guardian Angels School District. Main floor offers spacious living and dining areas, cozy family room with electric fireplace, bright eat-in kitchen, with stylish cabinetry, stainless-steel appliances, granite counter, and walk out to spacious backyard with deck. Upstairs, find three spacious bedrooms, including a primary suite with a walk-in closet and 4pc ensuite, open den for an extra work space or kid's playhouse! Easy access to parks, schools, and shops. This Home is a Haven of Comfort and Convenience, Ready For You To Move In At Any Time! |
| Price | $3,500 |
| Address: | 1281 Robson Cres , Milton, L9T 6N5, Ontario |
| Lot Size: | 32.80 x 108.61 (Feet) |
| Acreage: | < .50 |
| Directions/Cross Streets: | Clark And Ferguson |
| Rooms: | 8 |
| Bedrooms: | 3 |
| Bedrooms +: | |
| Kitchens: | 1 |
| Family Room: | Y |
| Basement: | Unfinished |
| Furnished: | N |
| Property Type: | Detached |
| Style: | 2-Storey |
| Exterior: | Brick |
| Garage Type: | Built-In |
| (Parking/)Drive: | Private |
| Drive Parking Spaces: | 1 |
| Pool: | None |
| Private Entrance: | Y |
| Fireplace/Stove: | Y |
| Heat Source: | Gas |
| Heat Type: | Forced Air |
| Central Air Conditioning: | Central Air |
| Laundry Level: | Lower |
| Sewers: | Sewers |
| Water: | Municipal |
| Although the information displayed is believed to be accurate, no warranties or representations are made of any kind. |
| CENTURY 21 HERITAGE GROUP LTD. |
|
|

Sherin M Justin, CPA CGA
Sales Representative
Dir:
647-231-8657
Bus:
905-239-9222
| Book Showing | Email a Friend |
Jump To:
At a Glance:
| Type: | Freehold - Detached |
| Area: | Halton |
| Municipality: | Milton |
| Neighbourhood: | Beaty |
| Style: | 2-Storey |
| Lot Size: | 32.80 x 108.61(Feet) |
| Beds: | 3 |
| Baths: | 3 |
| Fireplace: | Y |
| Pool: | None |
Locatin Map:

