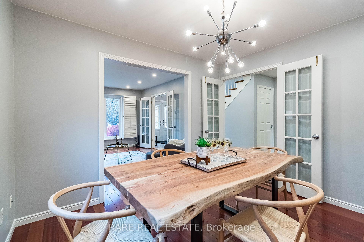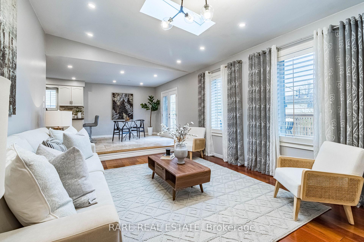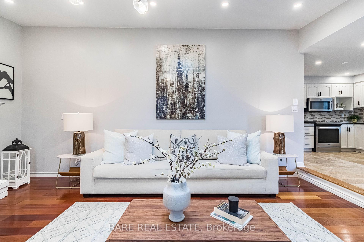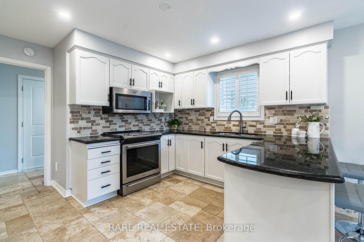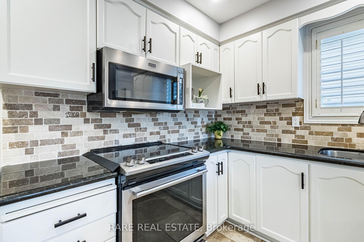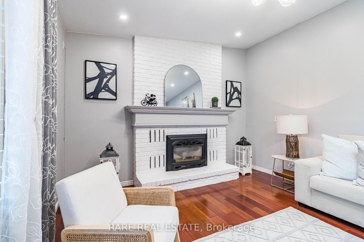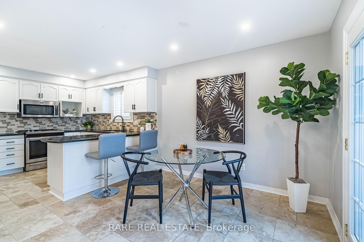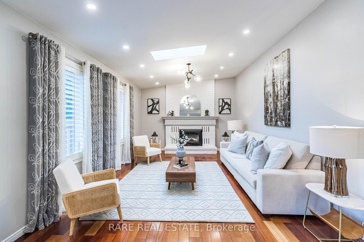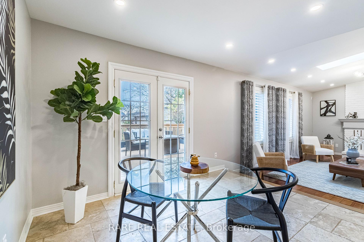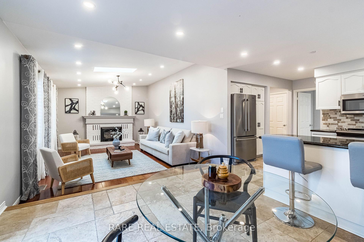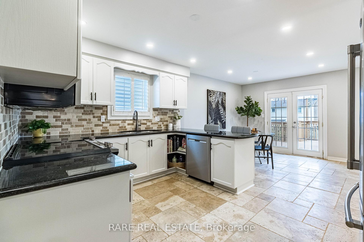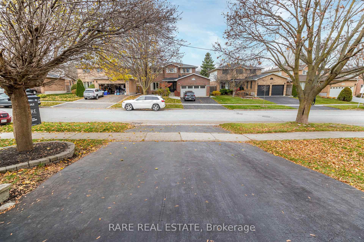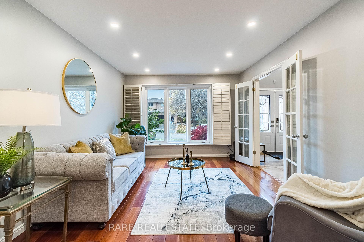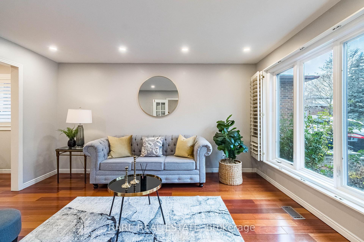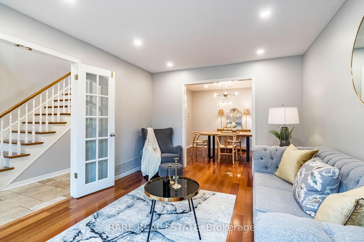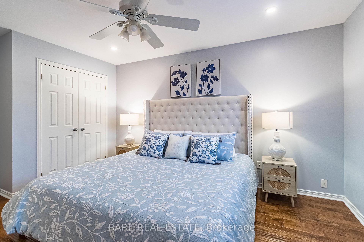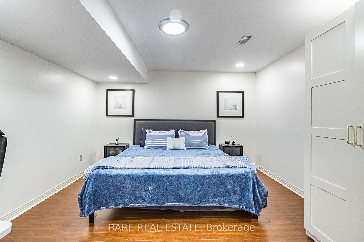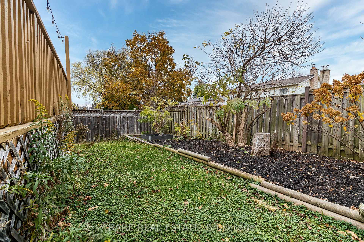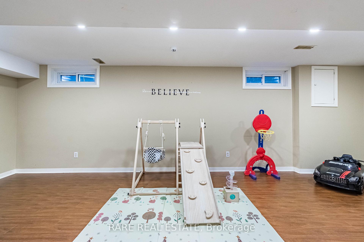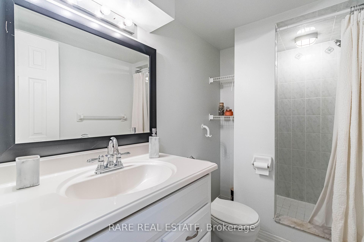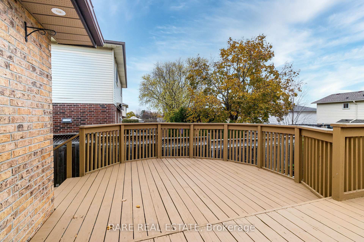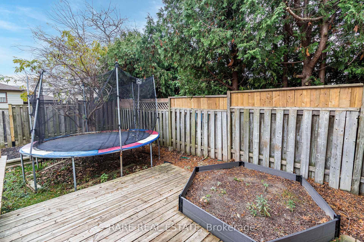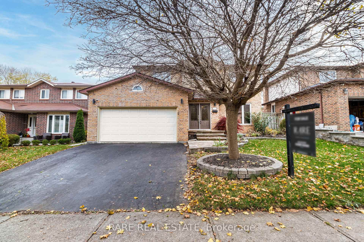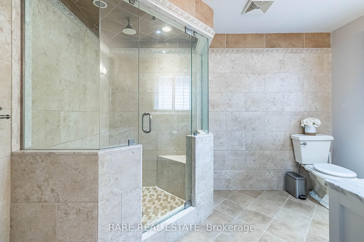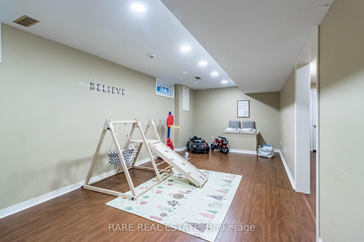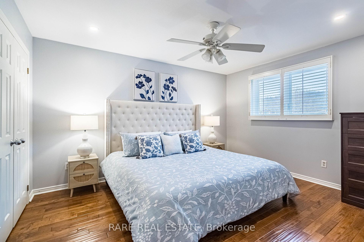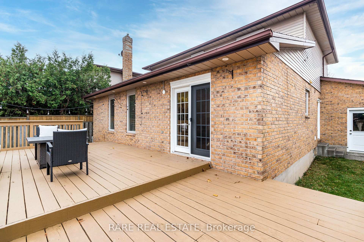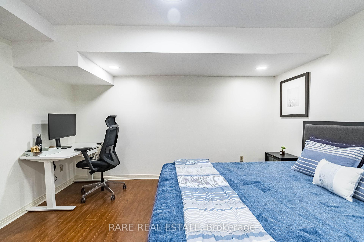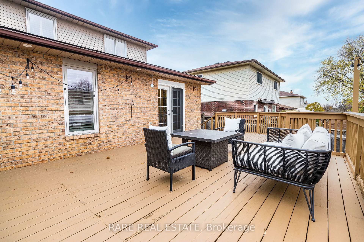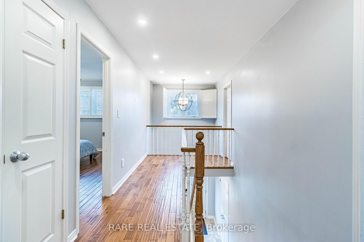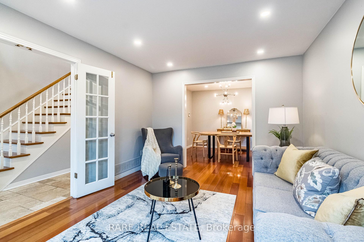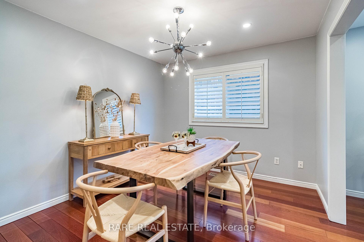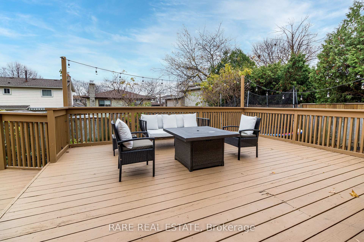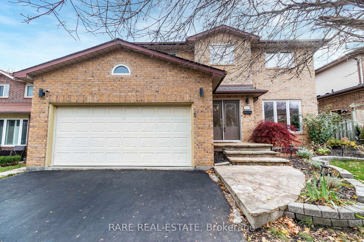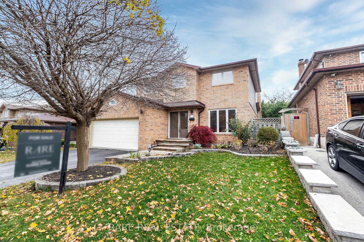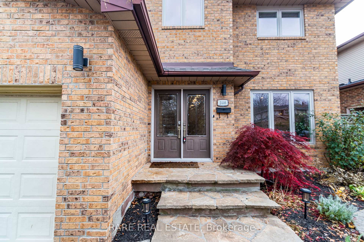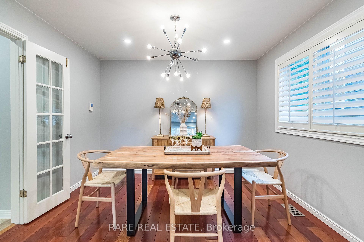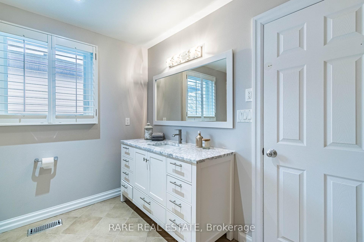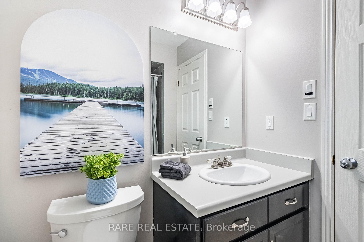$1,549,900
Available - For Sale
Listing ID: W10428944
2446 Overton Dr , Burlington, L7P 4B5, Ontario
| Welcome To 2446 Overton Drive! Warm & Welcoming Home Located In The Brant Hills Community Of Burlington. Great Opportunity To Live On This Family Friendly Street Which Is Situated At The Border Of Tyandaga & Brant Hills. Over 3500 Sqft Of Living Space! Travertine Tiles & Double Doors As You Enter. Formal Living & Dining Room W/ French Doors, Large Windows, Smooth Ceilings & Pot Lights. Upgraded Kitchen w/ Quartz Countertops, Backsplash, Ample Cabinet Space, SS Appliances & Breakfast Area. Beautiful Family Room w/ Sky Light, Large Windows, Fireplace & Sunken Floor.. You Get An Extra Foot Of Ceiling Height. 3 Decent Sized Bedrooms On Upper Level. Primary Bed Comes w/ Upgraded Ensuite Bath. Lots Of Light Throughout. Finished Basement w/ Recreation Room, Bathroom & Potential For 2 Bedrooms, Set It Up As You Wish. Close Proximity To Downtown, Lake Ontario, Highways, Trails, Amenities & Schools. |
| Extras: Includes: Fridge, Stove, Dishwasher, Microwave Hood-Range, Washer & Dryer, Gas Fp, All Light Fixtures, All Window Coverings, Garage Shelving, Mirrors, Trampoline In Backyard, Sandbox In Back Yard, Central Vac W/ Hoses & Wand. |
| Price | $1,549,900 |
| Taxes: | $6261.81 |
| Address: | 2446 Overton Dr , Burlington, L7P 4B5, Ontario |
| Lot Size: | 49.87 x 104.12 (Feet) |
| Acreage: | < .50 |
| Directions/Cross Streets: | Dundas & Brant St |
| Rooms: | 8 |
| Rooms +: | 5 |
| Bedrooms: | 3 |
| Bedrooms +: | 2 |
| Kitchens: | 1 |
| Kitchens +: | 0 |
| Family Room: | Y |
| Basement: | Finished, Full |
| Property Type: | Detached |
| Style: | 2-Storey |
| Exterior: | Brick |
| Garage Type: | Attached |
| (Parking/)Drive: | Pvt Double |
| Drive Parking Spaces: | 2 |
| Pool: | None |
| Fireplace/Stove: | Y |
| Heat Source: | Gas |
| Heat Type: | Forced Air |
| Central Air Conditioning: | Central Air |
| Sewers: | Sewers |
| Water: | Municipal |
$
%
Years
This calculator is for demonstration purposes only. Always consult a professional
financial advisor before making personal financial decisions.
| Although the information displayed is believed to be accurate, no warranties or representations are made of any kind. |
| RARE REAL ESTATE |
|
|

Sherin M Justin, CPA CGA
Sales Representative
Dir:
647-231-8657
Bus:
905-239-9222
| Virtual Tour | Book Showing | Email a Friend |
Jump To:
At a Glance:
| Type: | Freehold - Detached |
| Area: | Halton |
| Municipality: | Burlington |
| Neighbourhood: | Brant Hills |
| Style: | 2-Storey |
| Lot Size: | 49.87 x 104.12(Feet) |
| Tax: | $6,261.81 |
| Beds: | 3+2 |
| Baths: | 4 |
| Fireplace: | Y |
| Pool: | None |
Locatin Map:
Payment Calculator:

