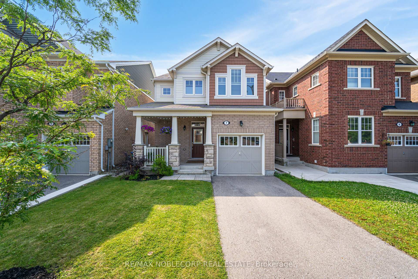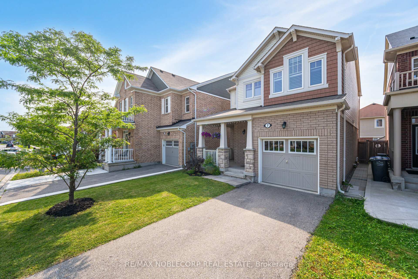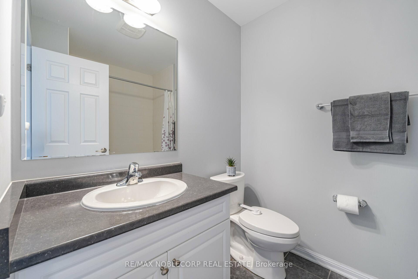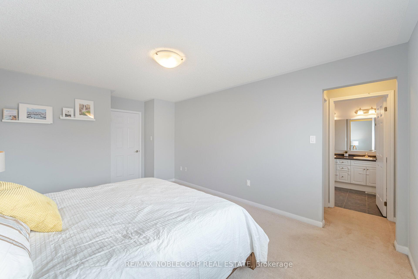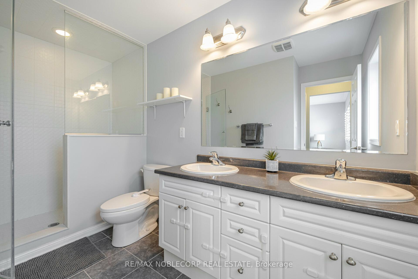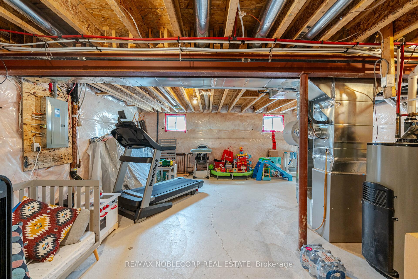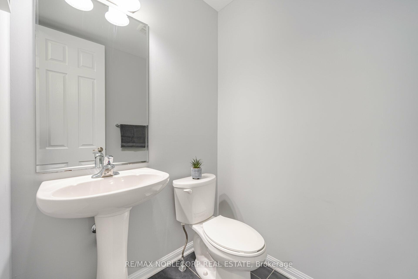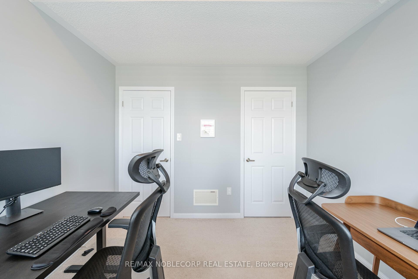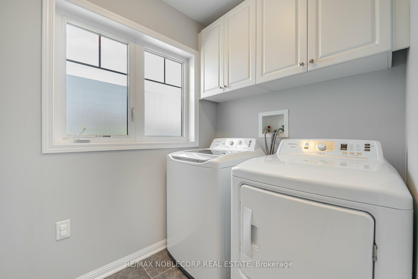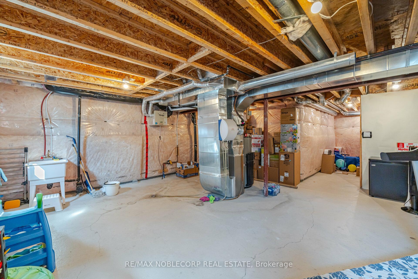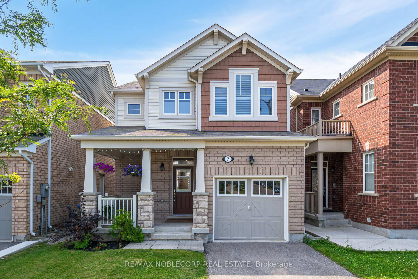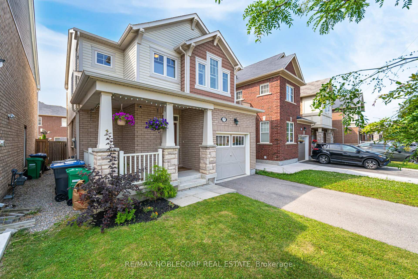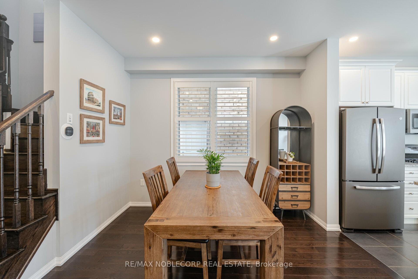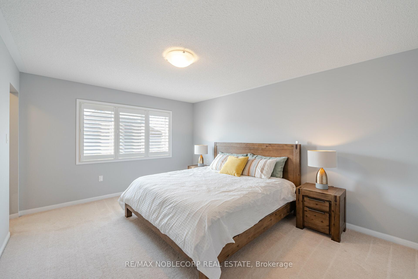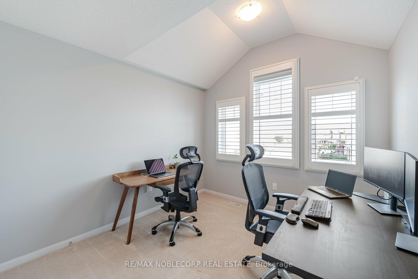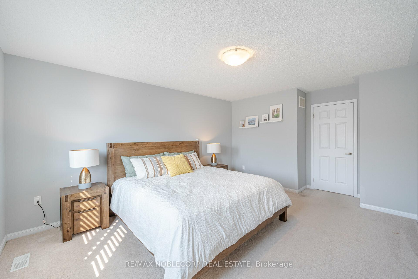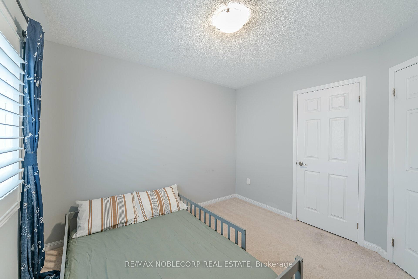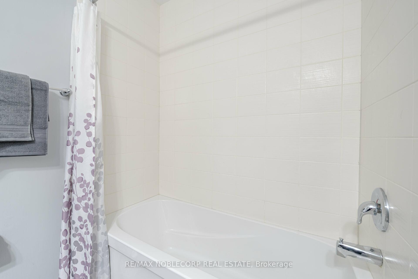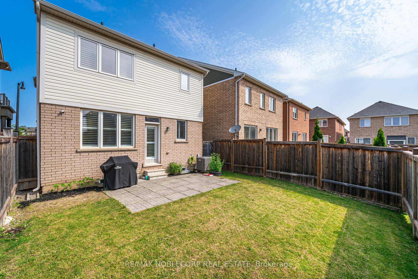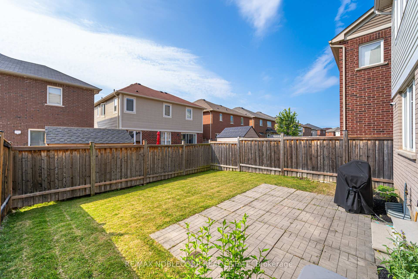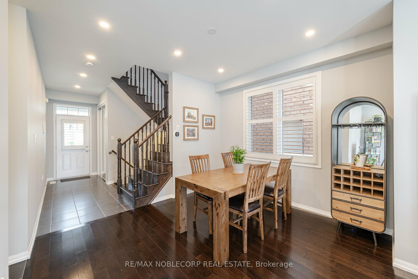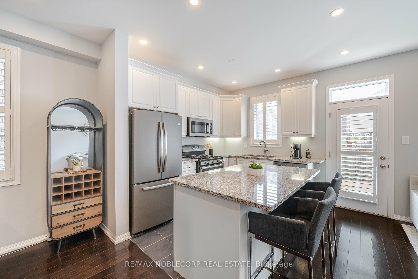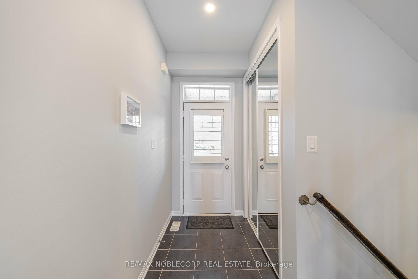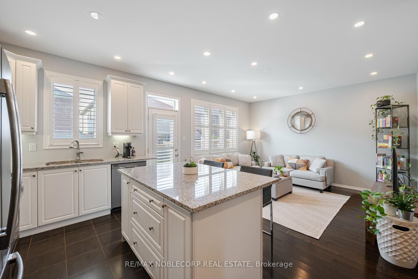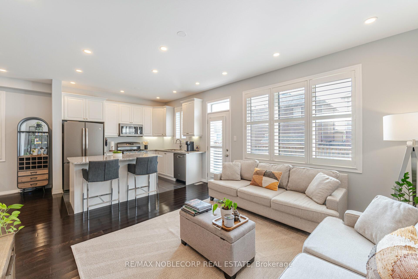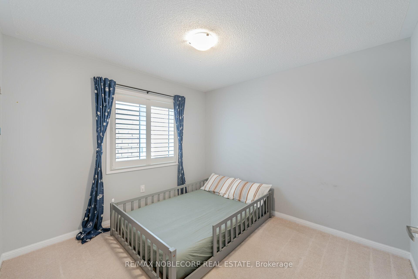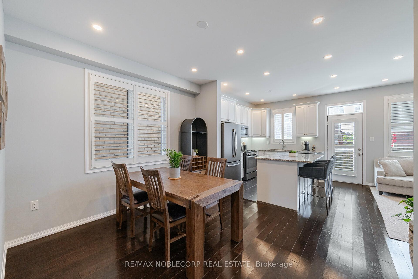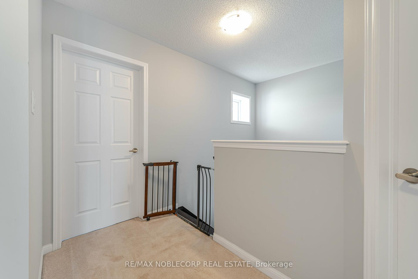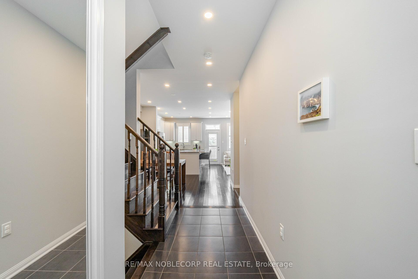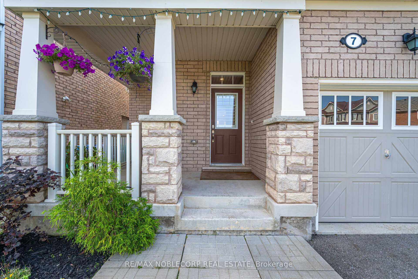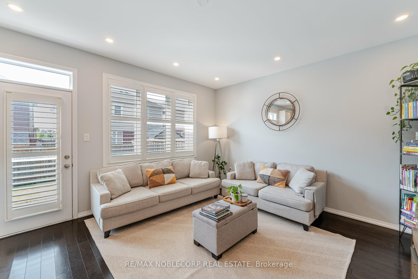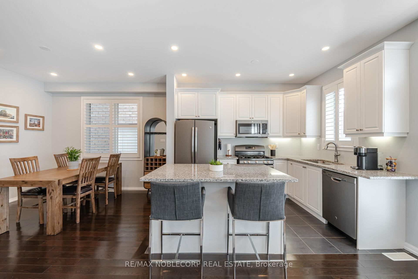$999,000
Available - For Sale
Listing ID: W10429753
7 Giltspur Rd , Brampton, L7A 0Y9, Ontario
| This delightful 3 Bedroom, 3 Bathroom Detached residence offers the perfect blend of comfortable family living, Nestled in a peaceful neighbourhood, this property boasts an open layout and modern features designed for easy living, Home has never been rented, Enjoy cooking in a well-appointed kitchen complete with stainless steel appliances, granite countertops, white cabinetry & breakfast bar, home features a dedicated 2nd floor laundry room, no sidewalk, and unspoiled basement (Separate entrance easily can be done) Situated in a friendly neighbourhood with excellent schools, Creditview Park walking distance away, Go Station & Brampton Transit mins away! |
| Extras: Large primary bedroom with a 4 pc ensuite bath and walk-in closet, two additional bedrooms offer plenty of space for family or guests, each with ample closet space, 2nd bedroom vaulted ceiling offers plenty of natural light |
| Price | $999,000 |
| Taxes: | $5312.88 |
| Address: | 7 Giltspur Rd , Brampton, L7A 0Y9, Ontario |
| Lot Size: | 30.02 x 88.58 (Feet) |
| Directions/Cross Streets: | Creditview & Sandalwood |
| Rooms: | 7 |
| Bedrooms: | 3 |
| Bedrooms +: | |
| Kitchens: | 1 |
| Family Room: | Y |
| Basement: | Full, Unfinished |
| Property Type: | Detached |
| Style: | 2-Storey |
| Exterior: | Brick |
| Garage Type: | Attached |
| (Parking/)Drive: | Private |
| Drive Parking Spaces: | 1 |
| Pool: | None |
| Fireplace/Stove: | N |
| Heat Source: | Gas |
| Heat Type: | Forced Air |
| Central Air Conditioning: | Central Air |
| Sewers: | Sewers |
| Water: | Municipal |
$
%
Years
This calculator is for demonstration purposes only. Always consult a professional
financial advisor before making personal financial decisions.
| Although the information displayed is believed to be accurate, no warranties or representations are made of any kind. |
| RE/MAX NOBLECORP REAL ESTATE |
|
|

Sherin M Justin, CPA CGA
Sales Representative
Dir:
647-231-8657
Bus:
905-239-9222
| Virtual Tour | Book Showing | Email a Friend |
Jump To:
At a Glance:
| Type: | Freehold - Detached |
| Area: | Peel |
| Municipality: | Brampton |
| Neighbourhood: | Northwest Brampton |
| Style: | 2-Storey |
| Lot Size: | 30.02 x 88.58(Feet) |
| Tax: | $5,312.88 |
| Beds: | 3 |
| Baths: | 3 |
| Fireplace: | N |
| Pool: | None |
Locatin Map:
Payment Calculator:

