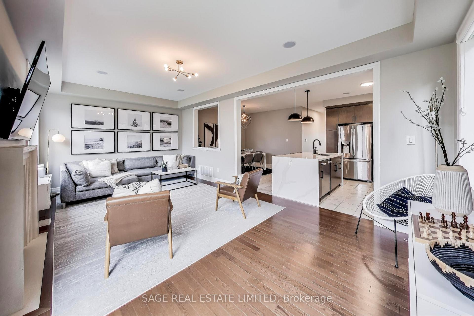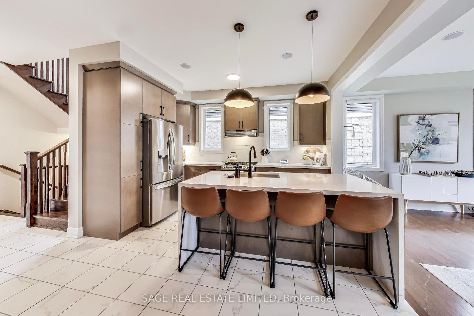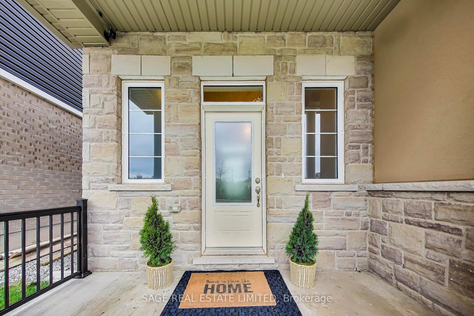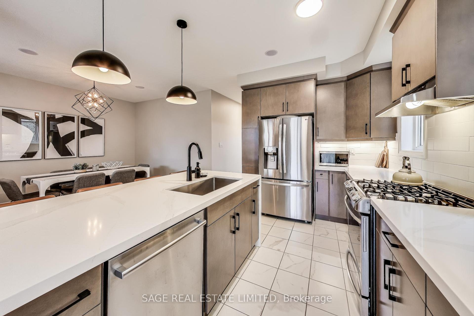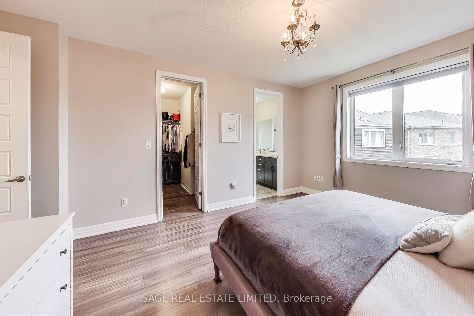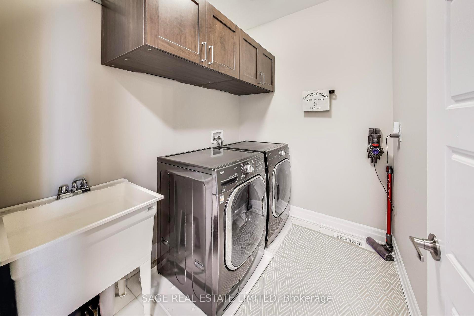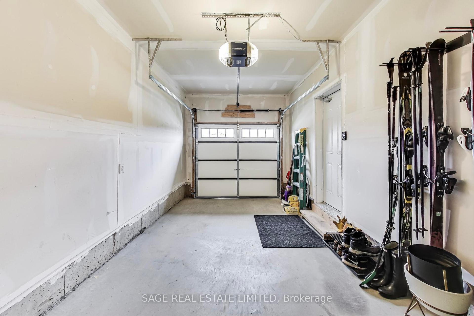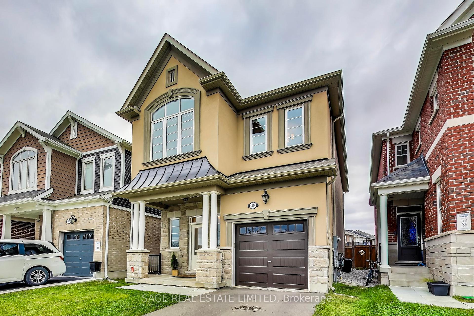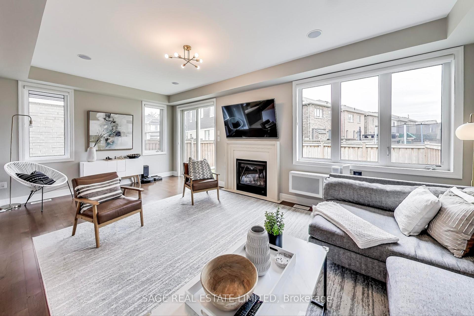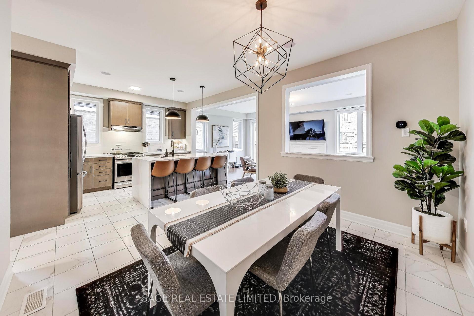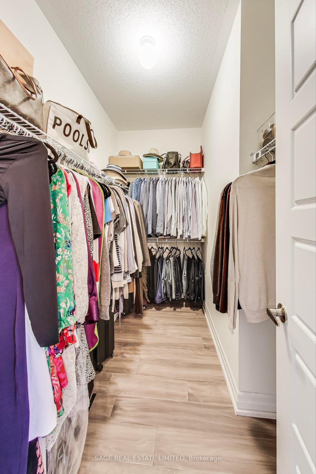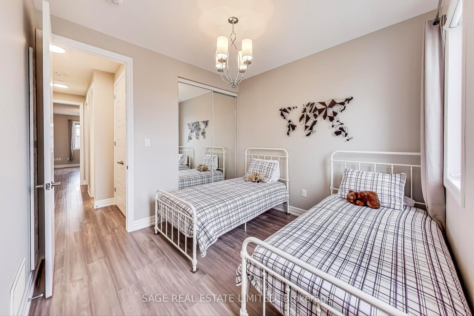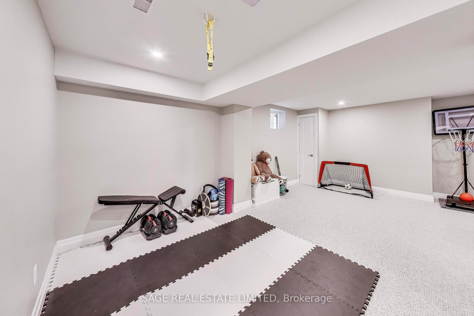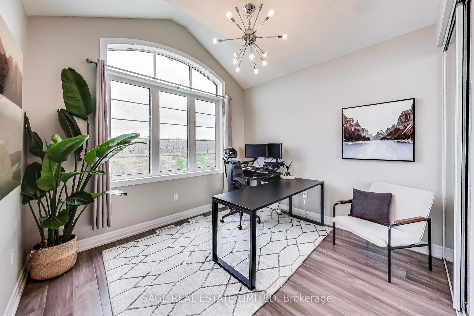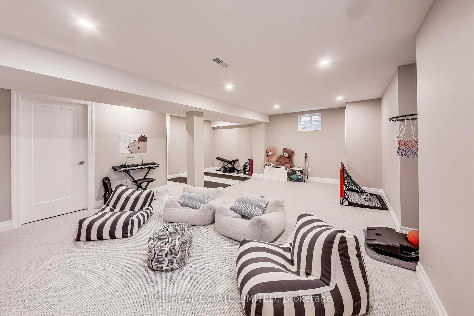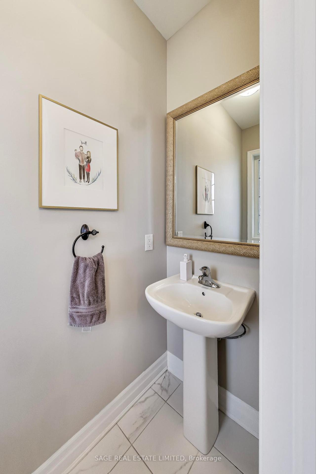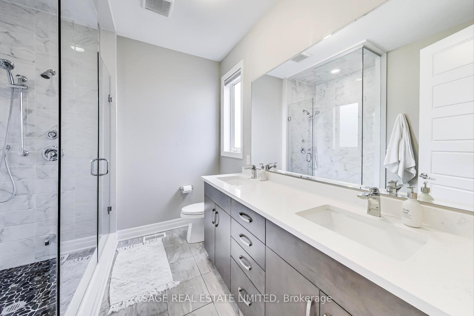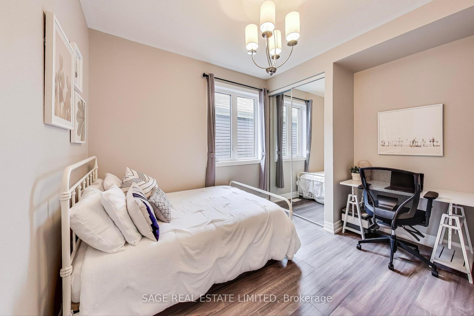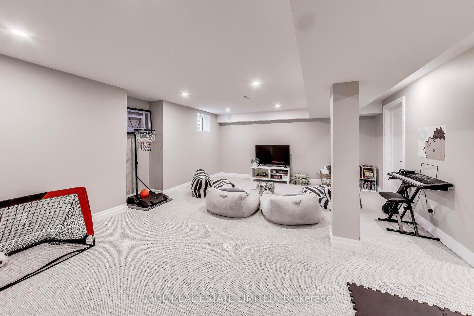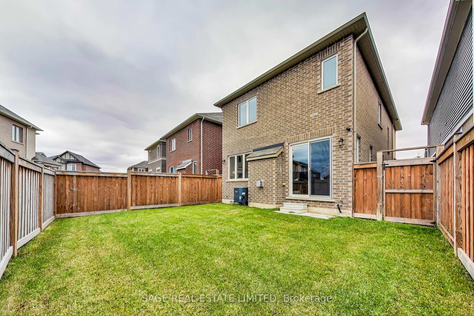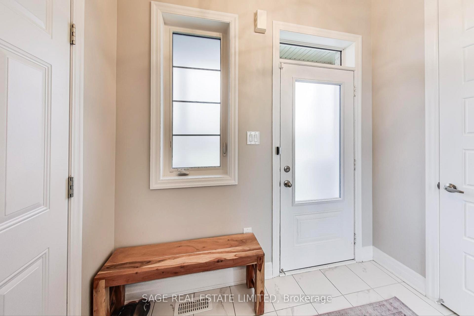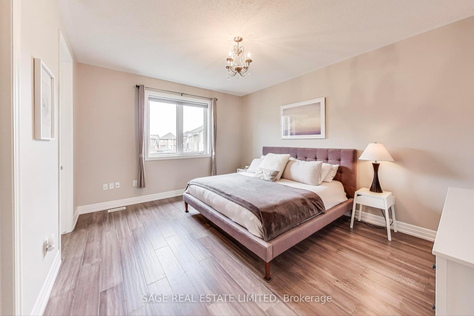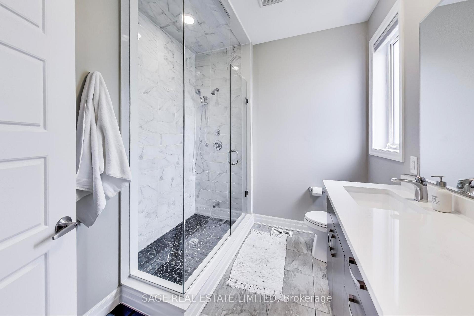$1,249,999
Available - For Sale
Listing ID: W10429750
1394 Rose Way , Milton, L9E 1M7, Ontario
| Welcome to Your Dream Home! Experience luxury living in this breathtaking Mattamy detached home, beautifully crafted with an elegant stucco and stone exterior. Set on a premium lot with serene pond views and no direct rear neighbours, this nearly-new home offers unparalleled privacy and tranquility. With almost 2,000 square feet of thoughtfully designed space, this residence boasts soaring9-foot ceilings on both the main and second floors, creating an airy and open atmosphere. The upgraded entertainers kitchen is a true centrepiece, featuring a spacious centre island, marble backsplash, and under-cabinet lighting. Upgraded stainless steel appliances, smooth ceilings, and built-in speakers elevate the main floor experience, along with gleaming hardwood floors and a stylish hardwood staircase. The convenience of second-floor laundry makes daily living effortless. Discover the perfect blend of elegance and modern comfort in this exceptional home. |
| Extras: Master Ensuite Retreat W/Glass Double Sinks And Walk In Closet. Fridge,GasStove,Dishwasher,Washer,Dryer,All Electrical Light Fixtures,All Windows Coverings (ExceptExcluded), Alarm/Security System |
| Price | $1,249,999 |
| Taxes: | $4262.21 |
| Address: | 1394 Rose Way , Milton, L9E 1M7, Ontario |
| Acreage: | < .50 |
| Directions/Cross Streets: | Highway 25 - Whitlock - Rose |
| Rooms: | 8 |
| Bedrooms: | 4 |
| Bedrooms +: | |
| Kitchens: | 1 |
| Family Room: | Y |
| Basement: | Finished |
| Approximatly Age: | 0-5 |
| Property Type: | Detached |
| Style: | 2-Storey |
| Exterior: | Stone, Stucco/Plaster |
| Garage Type: | Attached |
| (Parking/)Drive: | Private |
| Drive Parking Spaces: | 1 |
| Pool: | None |
| Approximatly Age: | 0-5 |
| Approximatly Square Footage: | 1500-2000 |
| Property Features: | Clear View, Fenced Yard, Park, Place Of Worship, Public Transit, School |
| Fireplace/Stove: | Y |
| Heat Source: | Gas |
| Heat Type: | Forced Air |
| Central Air Conditioning: | Central Air |
| Laundry Level: | Upper |
| Elevator Lift: | N |
| Sewers: | Sewers |
| Water: | Municipal |
| Utilities-Cable: | A |
| Utilities-Hydro: | Y |
| Utilities-Gas: | Y |
| Utilities-Telephone: | A |
$
%
Years
This calculator is for demonstration purposes only. Always consult a professional
financial advisor before making personal financial decisions.
| Although the information displayed is believed to be accurate, no warranties or representations are made of any kind. |
| SAGE REAL ESTATE LIMITED |
|
|

Sherin M Justin, CPA CGA
Sales Representative
Dir:
647-231-8657
Bus:
905-239-9222
| Virtual Tour | Book Showing | Email a Friend |
Jump To:
At a Glance:
| Type: | Freehold - Detached |
| Area: | Halton |
| Municipality: | Milton |
| Neighbourhood: | Cobban |
| Style: | 2-Storey |
| Approximate Age: | 0-5 |
| Tax: | $4,262.21 |
| Beds: | 4 |
| Baths: | 3 |
| Fireplace: | Y |
| Pool: | None |
Locatin Map:
Payment Calculator:

