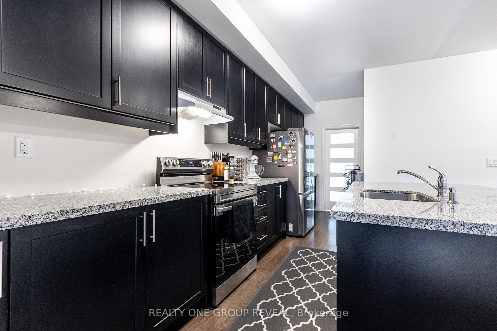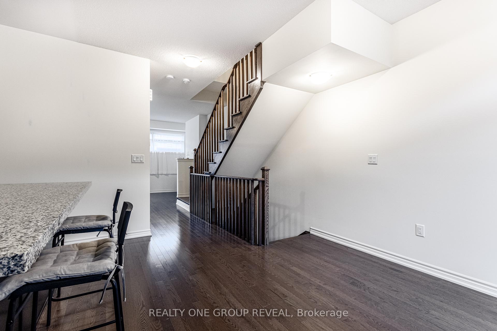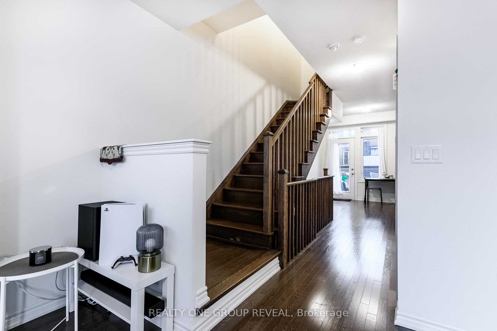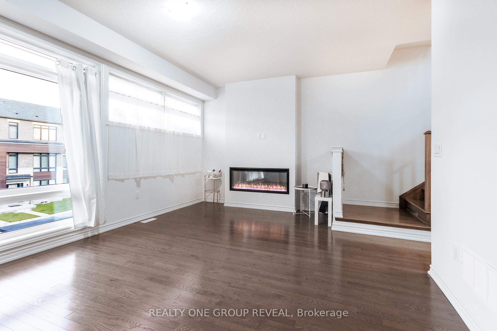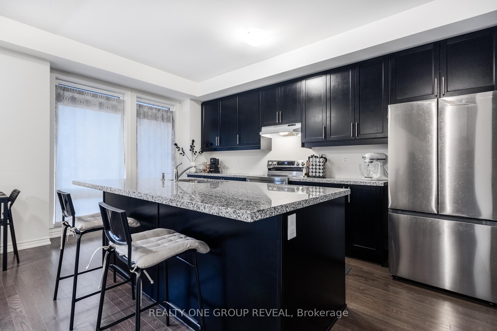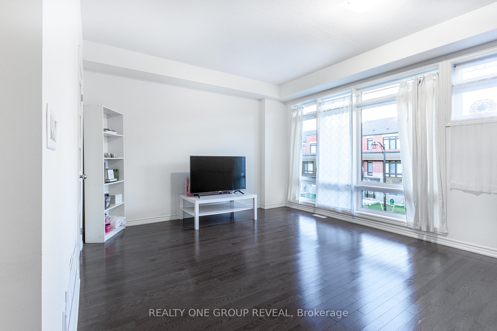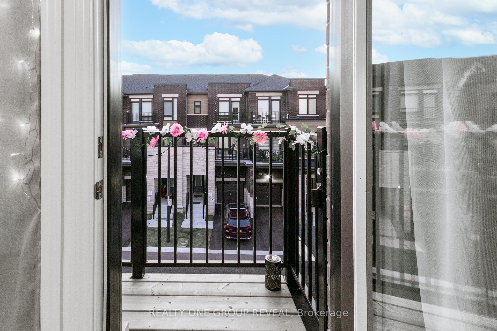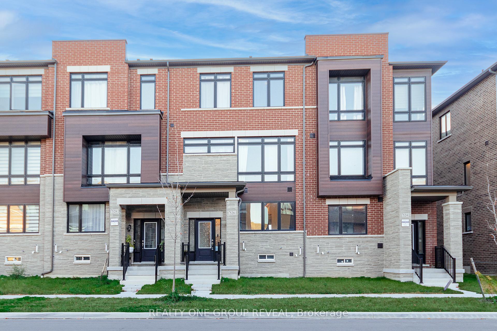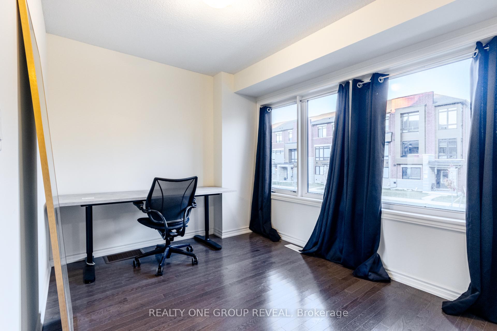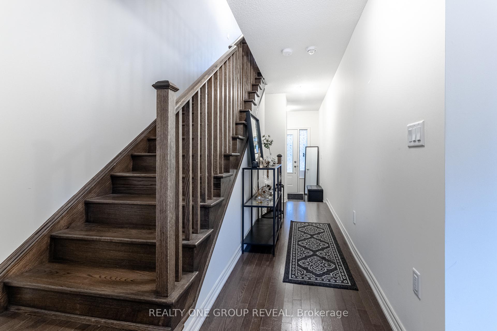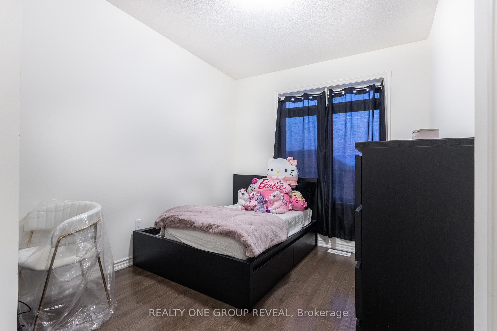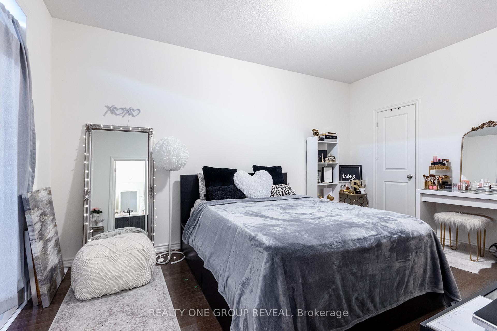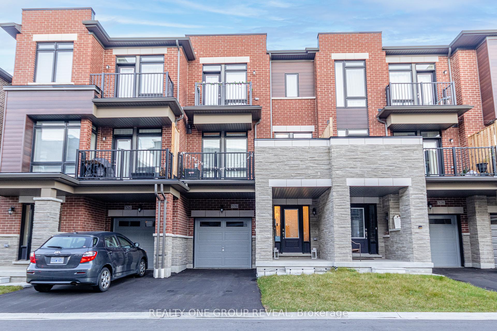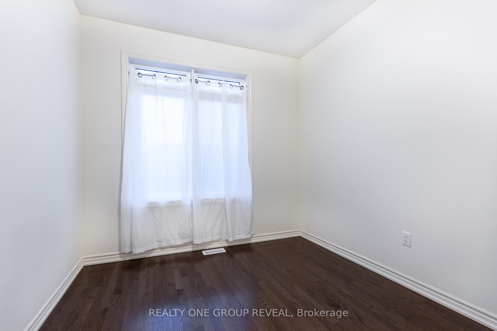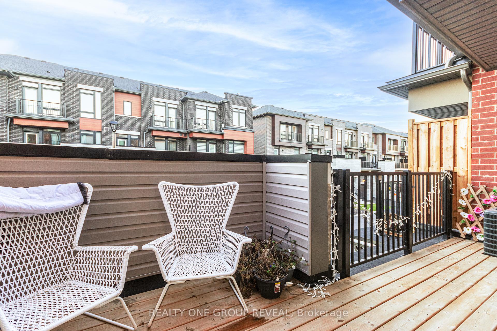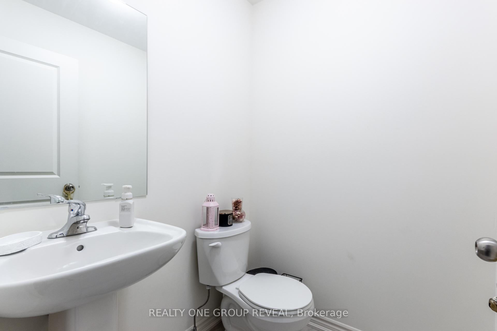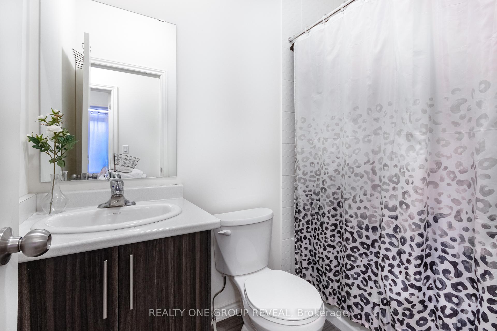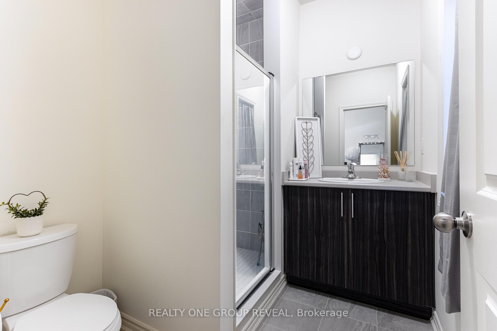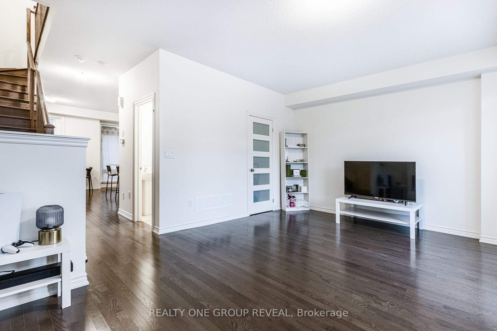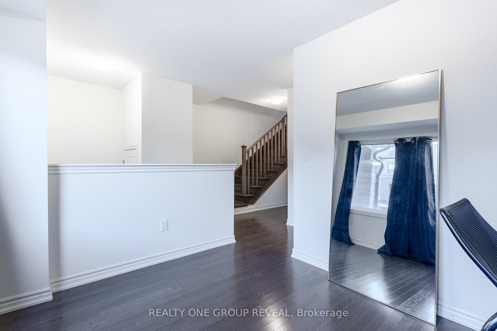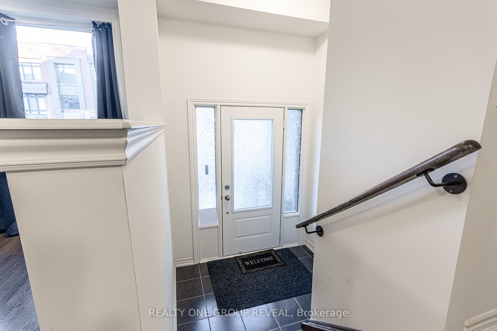$3,350
Available - For Rent
Listing ID: E10428331
526 Danks Ridge Dr , Ajax, L1S 7S9, Ontario
| Discover this stunning 3-bedroom, 3-bathroom Atwell Model townhome, designed with modern touches and upscale finishes, ideal for executives seeking both style and convenience. Spanning approximately 1,875 sq. ft., this home features sleek hardwood floors throughout, elegant oak stairs, and high-quality quartz countertops in a spacious dine-in kitchen.Unwind in one of two private balconies, perfect for morning coffee or evening relaxation. With easy access to shopping, serene lakeside settings, and public transit, this townhome is strategically located minutes from Hwy 401, making commutes a breeze. |
| Extras: No smoking, no pets, Tenant is responsible for all utilities, snow removal and grass cutting, potential tenants will be required to provide rental application, credit report, employment letter, 2 most recent pay stubs and references |
| Price | $3,350 |
| Address: | 526 Danks Ridge Dr , Ajax, L1S 7S9, Ontario |
| Directions/Cross Streets: | Lord & Salem |
| Rooms: | 8 |
| Bedrooms: | 3 |
| Bedrooms +: | 1 |
| Kitchens: | 1 |
| Family Room: | Y |
| Basement: | Unfinished |
| Furnished: | N |
| Approximatly Age: | 0-5 |
| Property Type: | Att/Row/Twnhouse |
| Style: | 3-Storey |
| Exterior: | Brick, Stone |
| Garage Type: | Built-In |
| (Parking/)Drive: | Private |
| Drive Parking Spaces: | 1 |
| Pool: | None |
| Private Entrance: | Y |
| Laundry Access: | Ensuite |
| Approximatly Age: | 0-5 |
| Approximatly Square Footage: | 1500-2000 |
| Parking Included: | Y |
| Fireplace/Stove: | Y |
| Heat Source: | Gas |
| Heat Type: | Forced Air |
| Central Air Conditioning: | Central Air |
| Sewers: | Sewers |
| Water: | Municipal |
| Although the information displayed is believed to be accurate, no warranties or representations are made of any kind. |
| REALTY ONE GROUP REVEAL |
|
|

Sherin M Justin, CPA CGA
Sales Representative
Dir:
647-231-8657
Bus:
905-239-9222
| Book Showing | Email a Friend |
Jump To:
At a Glance:
| Type: | Freehold - Att/Row/Twnhouse |
| Area: | Durham |
| Municipality: | Ajax |
| Neighbourhood: | South East |
| Style: | 3-Storey |
| Approximate Age: | 0-5 |
| Beds: | 3+1 |
| Baths: | 3 |
| Fireplace: | Y |
| Pool: | None |
Locatin Map:

