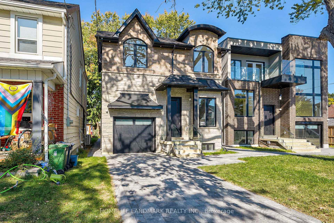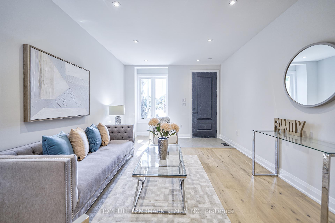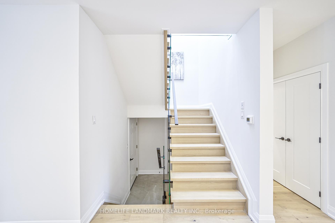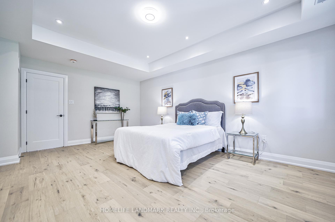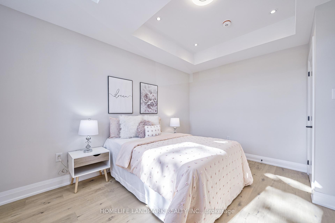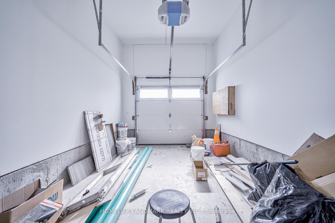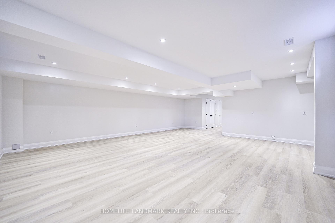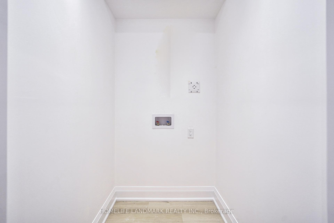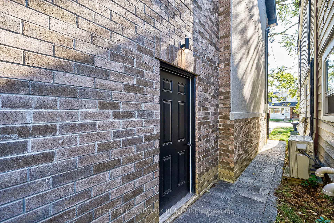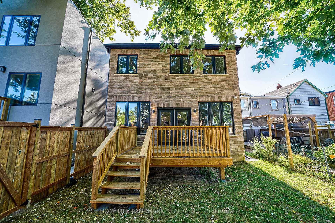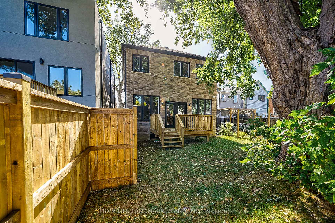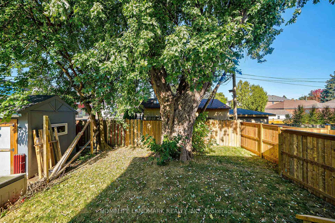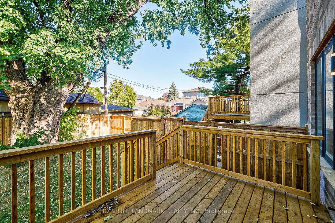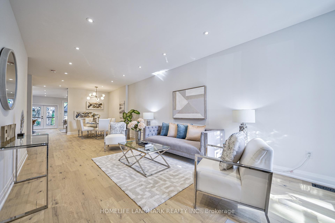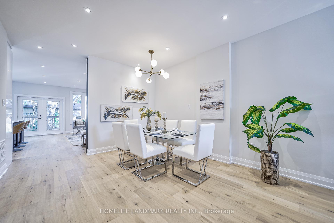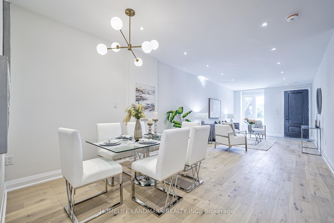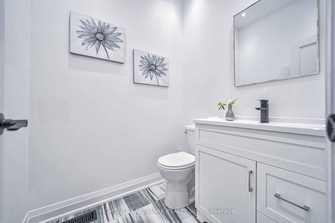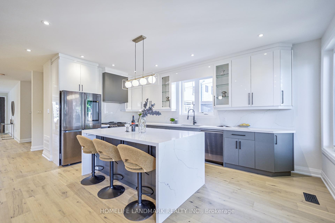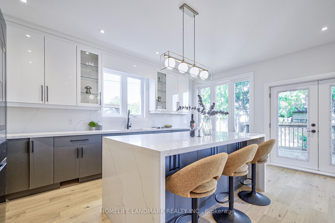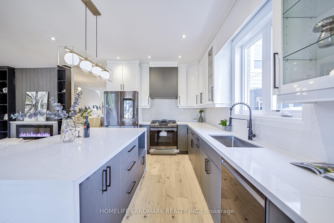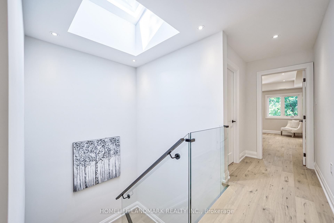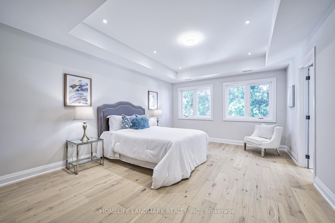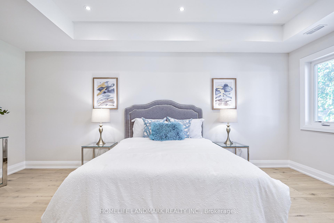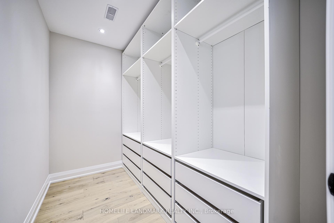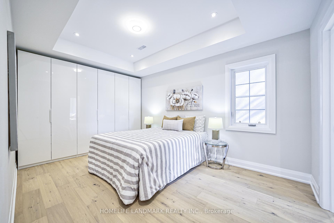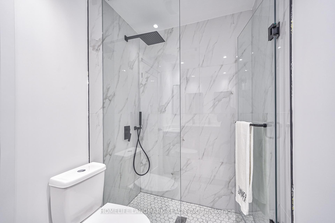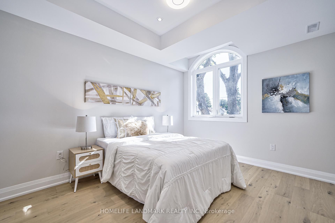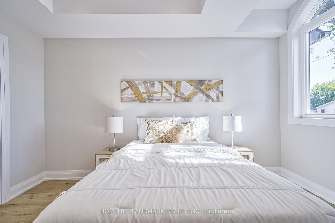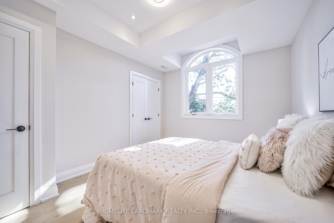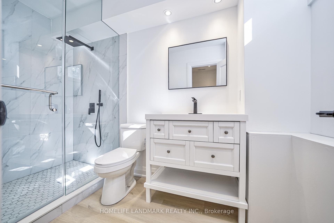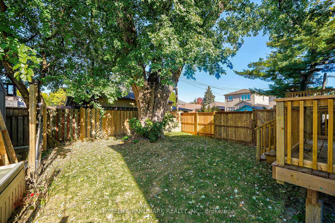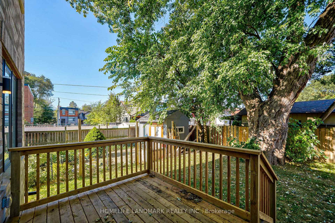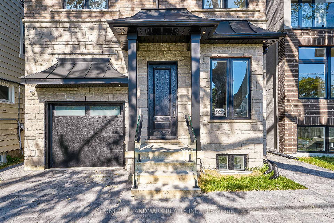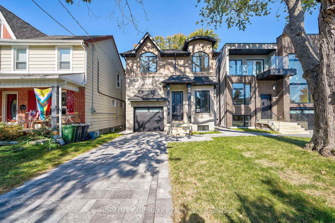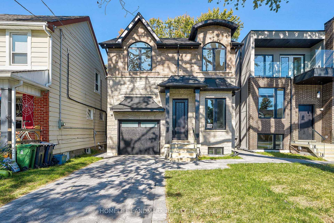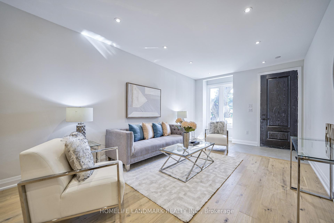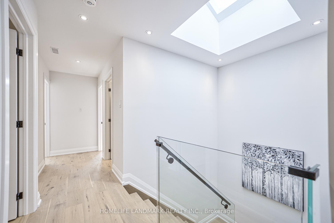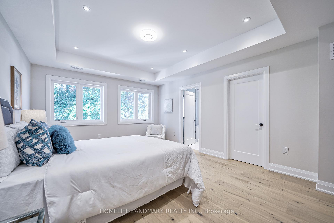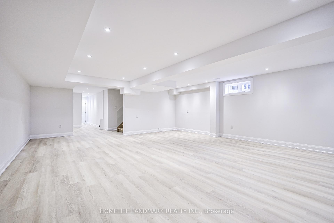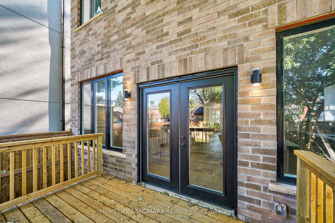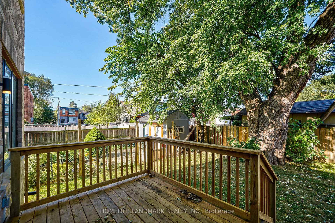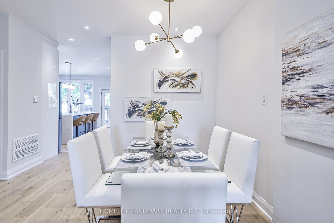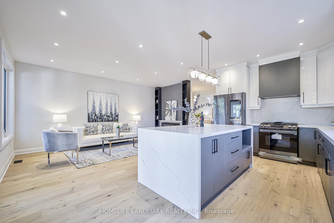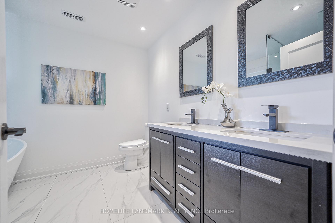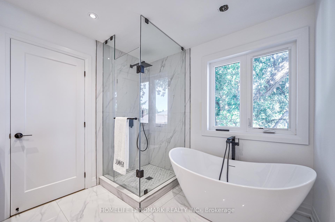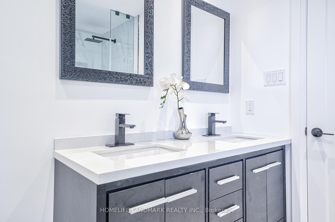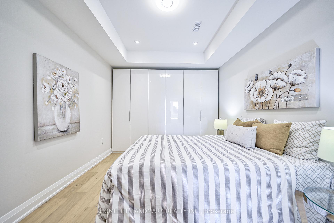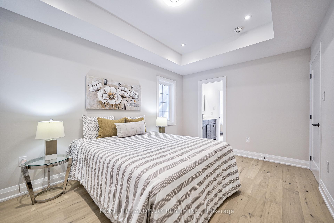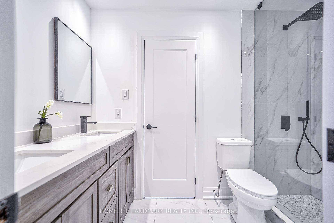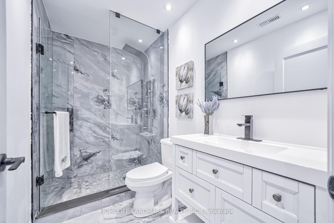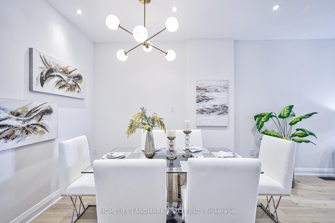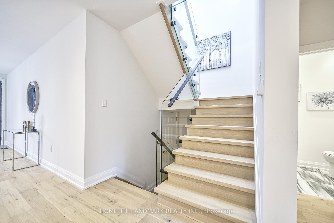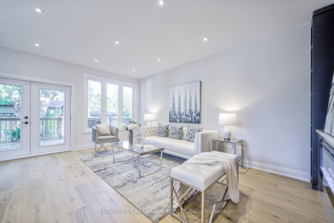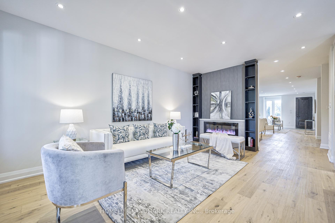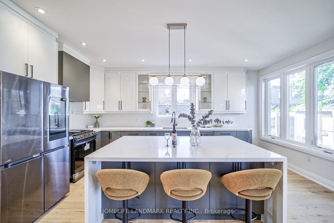$1,998,000
Available - For Sale
Listing ID: E9416601
502 Mortimer Ave , Toronto, M4J 2G7, Ontario
| Welcome to 502 Mortimor a beautiful transitional home located in a family friendly neighbourhood of Toronto . This Spacious home features large Principal Rooms, Spa-like Washrooms, and Large Windows that Allow an Abundance of Natural Light. Open Concept Main Floor, Modern Kitchen w/Large Centre Island, Soaring High Ceilings, and gorgeous Fireplace and Feature Wall. Spacious Primary Bedroom With W/I Closet & 4Pc Ensuite, large Bedrooms With Over Sized 4Pc Bathroom. Basement features windows and soaring high ceilings with a side entrance finished a full washroom. A second kitchen downstairs can be negotiated. Located In a Prime Area Close to Highway, Schools, Hospitals, Amenities, Restaurants and Shopping. This Home Offers An Exceptional Blend of Space and Convenience in Toronto. A Must-see Home! |
| Extras: B/I Stainless Steel Appliances (Fridge,Gas Stove, Oven, Microwave, Dishwasher, Range Hood) Washer & Dryer, All Elf, |
| Price | $1,998,000 |
| Taxes: | $6793.53 |
| Address: | 502 Mortimer Ave , Toronto, M4J 2G7, Ontario |
| Lot Size: | 30.00 x 122.00 (Feet) |
| Directions/Cross Streets: | Mortimer/Coxwell |
| Rooms: | 9 |
| Rooms +: | 1 |
| Bedrooms: | 4 |
| Bedrooms +: | |
| Kitchens: | 1 |
| Family Room: | Y |
| Basement: | Unfinished |
| Approximatly Age: | New |
| Property Type: | Detached |
| Style: | 2-Storey |
| Exterior: | Brick |
| Garage Type: | Attached |
| (Parking/)Drive: | Private |
| Drive Parking Spaces: | 3 |
| Pool: | None |
| Approximatly Age: | New |
| Fireplace/Stove: | Y |
| Heat Source: | Gas |
| Heat Type: | Water |
| Central Air Conditioning: | Central Air |
| Laundry Level: | Lower |
| Elevator Lift: | N |
| Sewers: | Sewers |
| Water: | Municipal |
$
%
Years
This calculator is for demonstration purposes only. Always consult a professional
financial advisor before making personal financial decisions.
| Although the information displayed is believed to be accurate, no warranties or representations are made of any kind. |
| HOMELIFE LANDMARK REALTY INC. |
|
|

Sherin M Justin, CPA CGA
Sales Representative
Dir:
647-231-8657
Bus:
905-239-9222
| Virtual Tour | Book Showing | Email a Friend |
Jump To:
At a Glance:
| Type: | Freehold - Detached |
| Area: | Toronto |
| Municipality: | Toronto |
| Neighbourhood: | Danforth Village-East York |
| Style: | 2-Storey |
| Lot Size: | 30.00 x 122.00(Feet) |
| Approximate Age: | New |
| Tax: | $6,793.53 |
| Beds: | 4 |
| Baths: | 4 |
| Fireplace: | Y |
| Pool: | None |
Locatin Map:
Payment Calculator:

