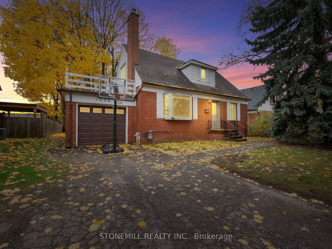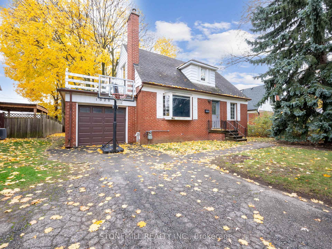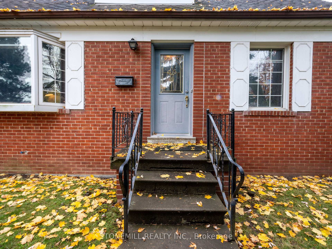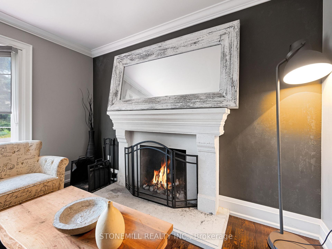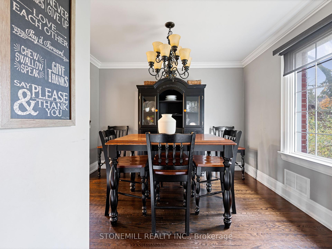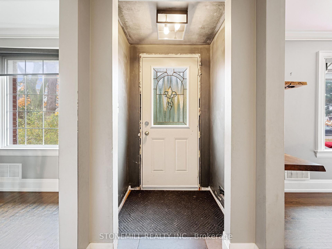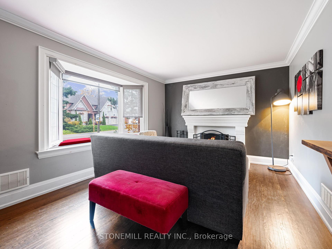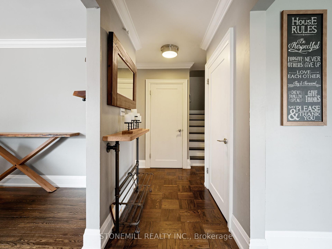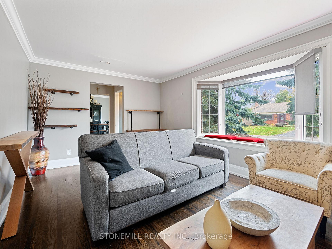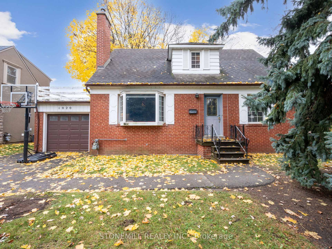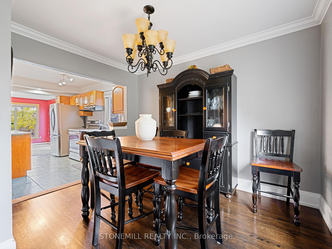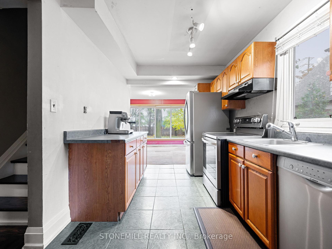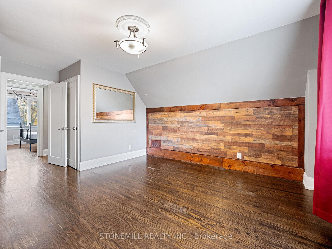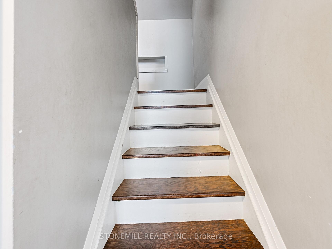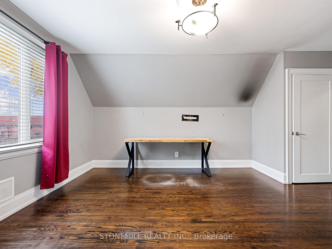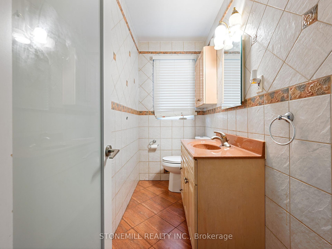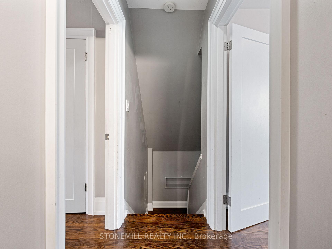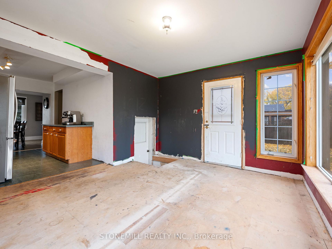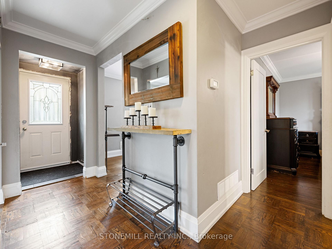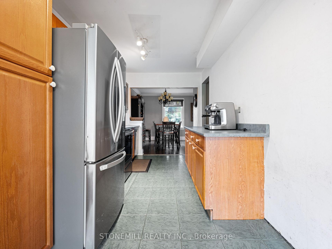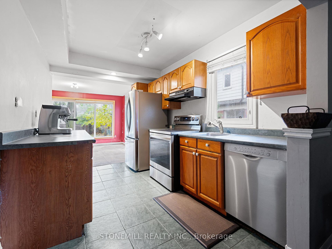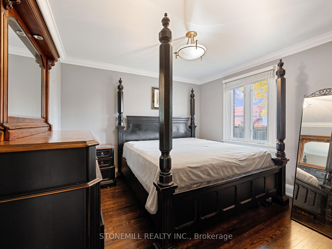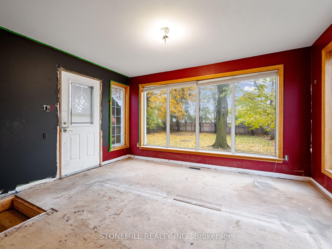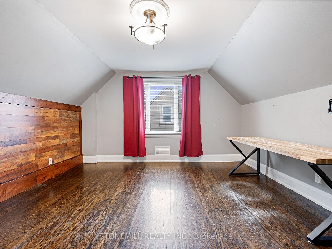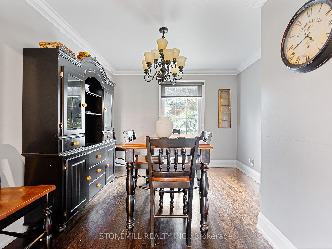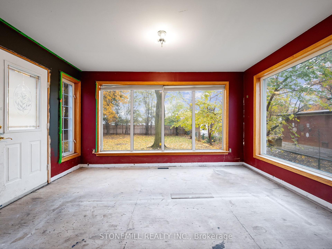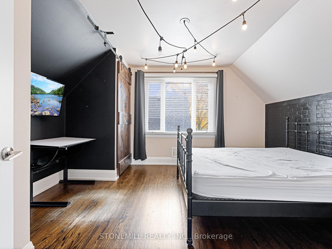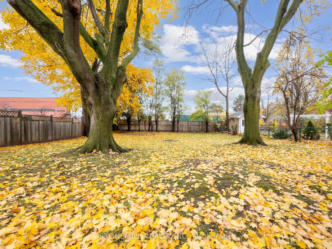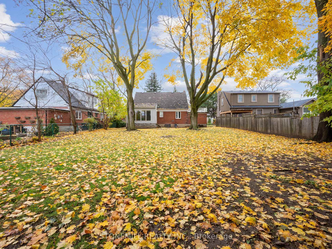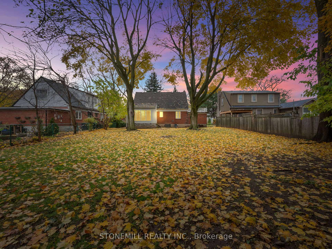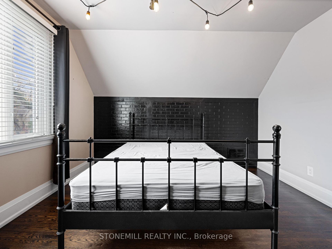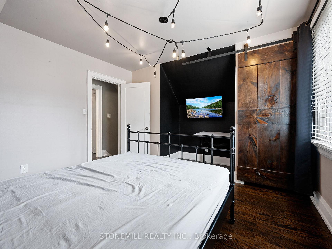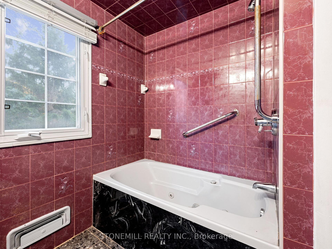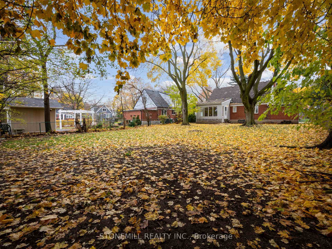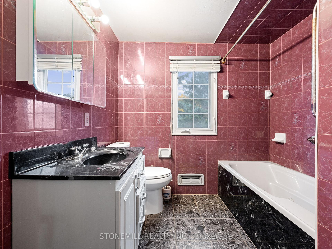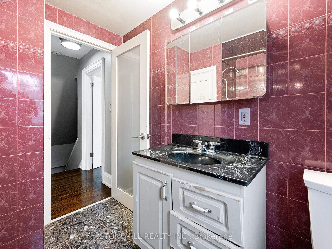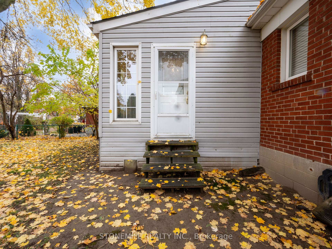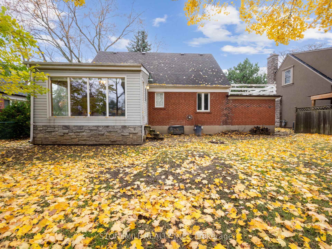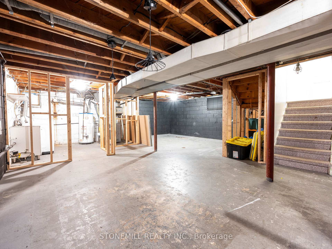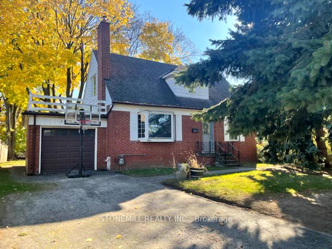$1,200,000
Available - For Sale
Listing ID: W10429674
1020 Henley Rd , Mississauga, L4Y 1E1, Ontario
| Welcome To 1020 Henley Rd, Solid Brick 1.5 Storey Home, Nestled In Sought After Lakeview Perfect Opportunity For A First Time Home Buyer, Growing Family/Down Size, Investors Or Contractors . Tones Of Potential For Expansion Or Build New, Quiet, Safe, Family Friendly Neighbourhood, Steps From Great Schools, Shopping, Restaurants, Hwy Access. Separate Entrance For The Basement/Potential Income or In-Law Suite. Open Concept Kitchen & Dinning Room, With Potential To Add A Family Room, Living Room With Large Bay Window With A Wood Burning Fireplace. Turn This Charming Home Into Your Dream Home, Do Not Miss Out On This Opportunity To Make This Home Yours! Property Being Sold AS-IS |
| Extras: Fridge, Stove, Dishwasher, Washer & Dryer, All Window Coverings, All Light Fixtures |
| Price | $1,200,000 |
| Taxes: | $5897.50 |
| Address: | 1020 Henley Rd , Mississauga, L4Y 1E1, Ontario |
| Lot Size: | 58.00 x 143.19 (Feet) |
| Directions/Cross Streets: | Henley Rd & Insley Rd. |
| Rooms: | 7 |
| Bedrooms: | 3 |
| Bedrooms +: | |
| Kitchens: | 1 |
| Family Room: | N |
| Basement: | Part Fin |
| Property Type: | Detached |
| Style: | 1 1/2 Storey |
| Exterior: | Brick |
| Garage Type: | Attached |
| (Parking/)Drive: | Pvt Double |
| Drive Parking Spaces: | 4 |
| Pool: | None |
| Fireplace/Stove: | Y |
| Heat Source: | Gas |
| Heat Type: | Forced Air |
| Central Air Conditioning: | Central Air |
| Sewers: | Sewers |
| Water: | Municipal |
$
%
Years
This calculator is for demonstration purposes only. Always consult a professional
financial advisor before making personal financial decisions.
| Although the information displayed is believed to be accurate, no warranties or representations are made of any kind. |
| STONEMILL REALTY INC. |
|
|

Sherin M Justin, CPA CGA
Sales Representative
Dir:
647-231-8657
Bus:
905-239-9222
| Virtual Tour | Book Showing | Email a Friend |
Jump To:
At a Glance:
| Type: | Freehold - Detached |
| Area: | Peel |
| Municipality: | Mississauga |
| Neighbourhood: | Lakeview |
| Style: | 1 1/2 Storey |
| Lot Size: | 58.00 x 143.19(Feet) |
| Tax: | $5,897.5 |
| Beds: | 3 |
| Baths: | 2 |
| Fireplace: | Y |
| Pool: | None |
Locatin Map:
Payment Calculator:

