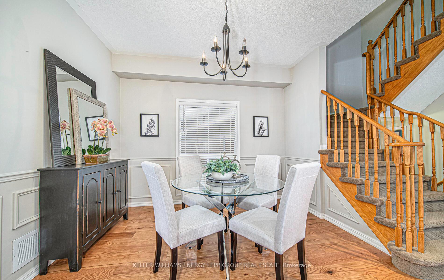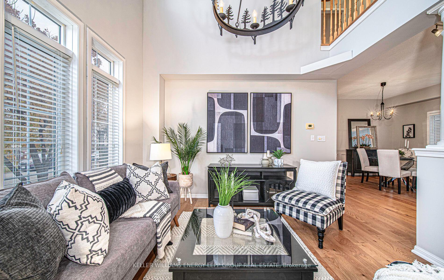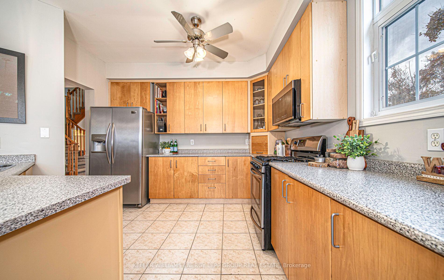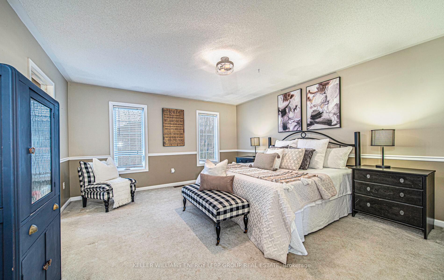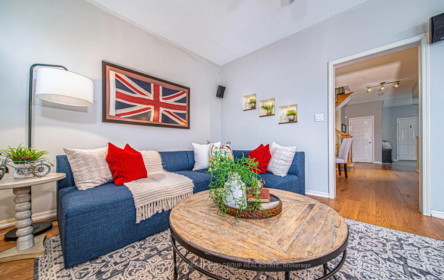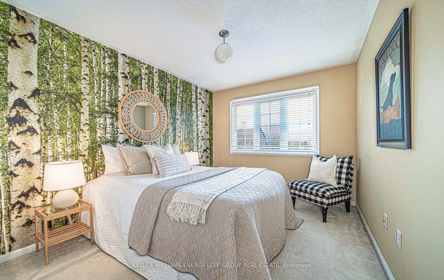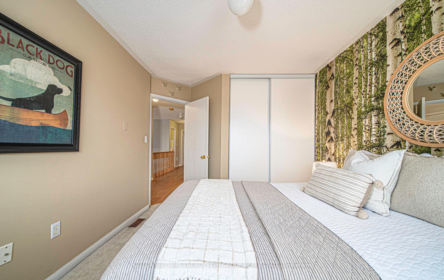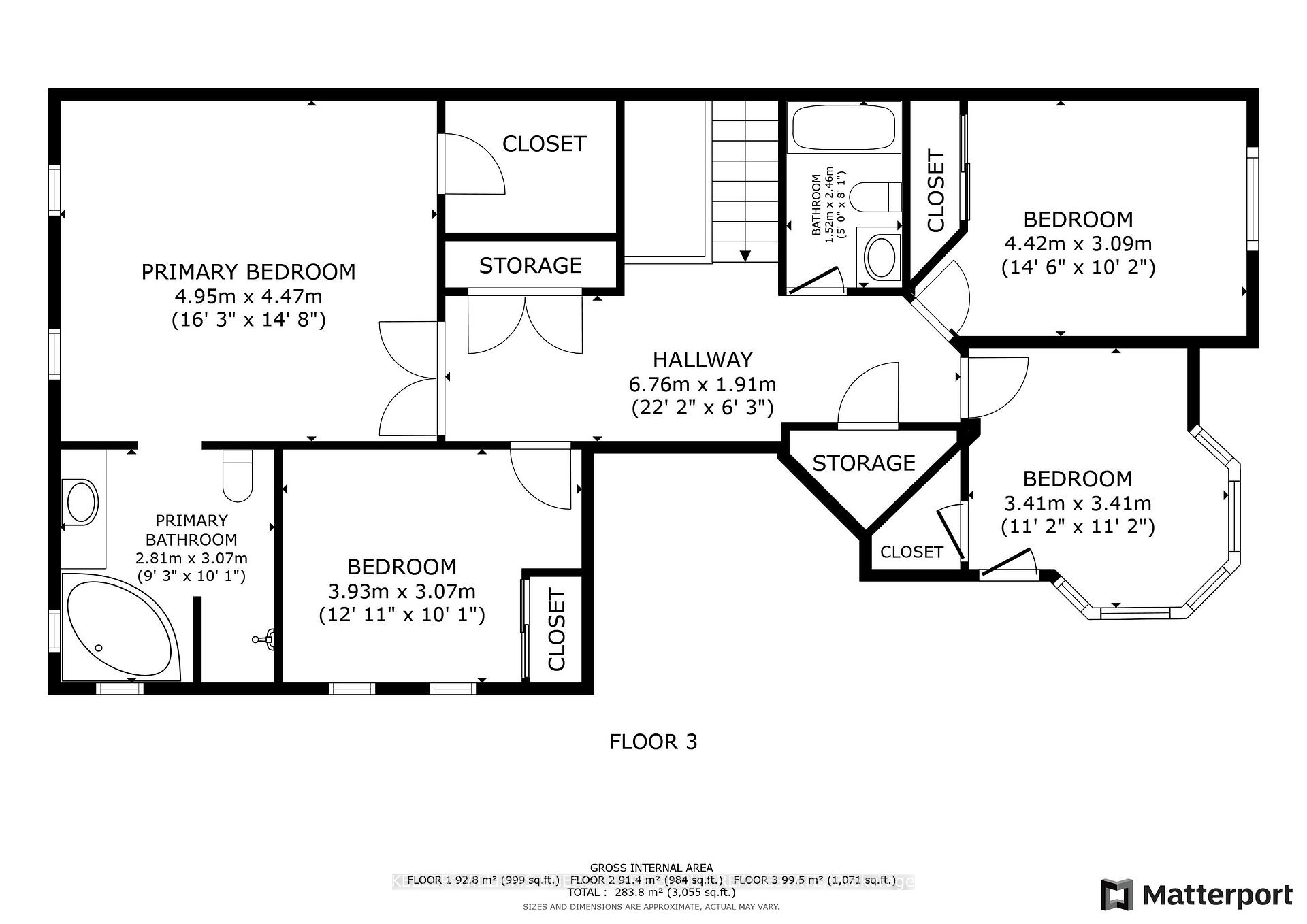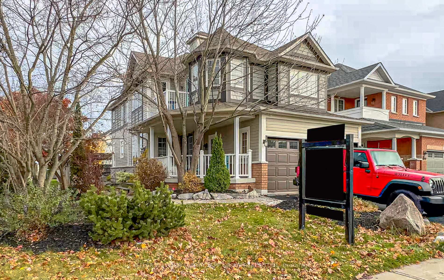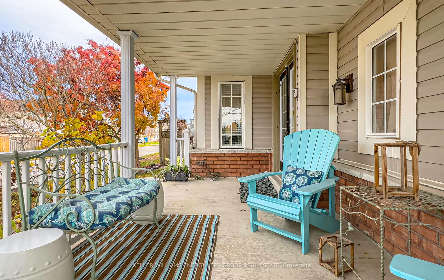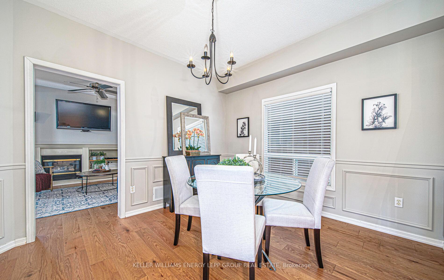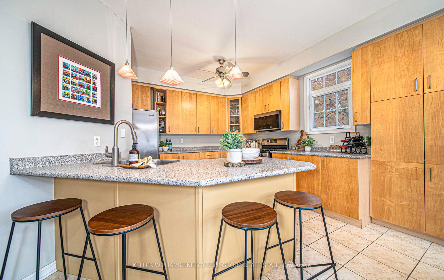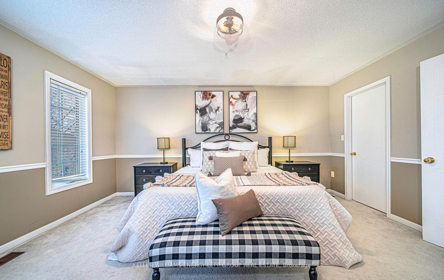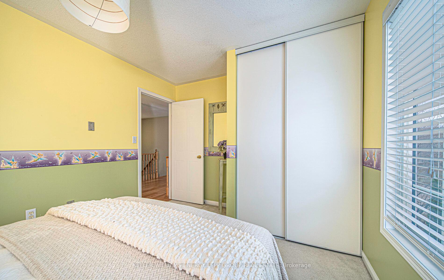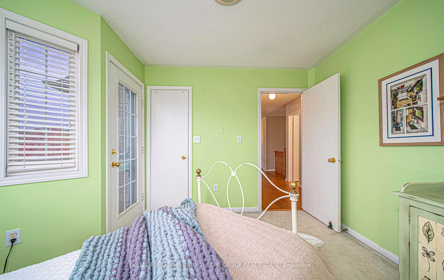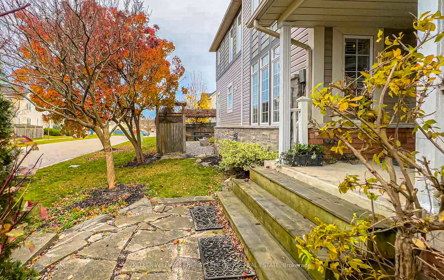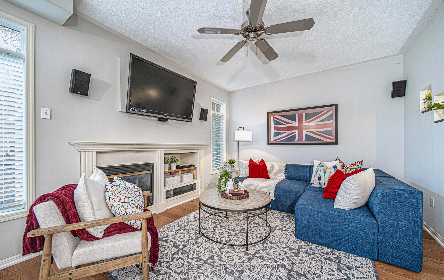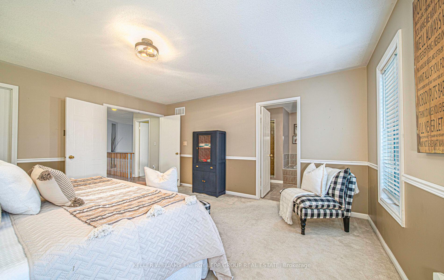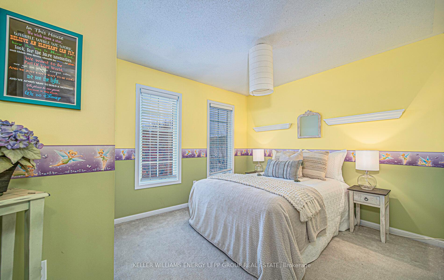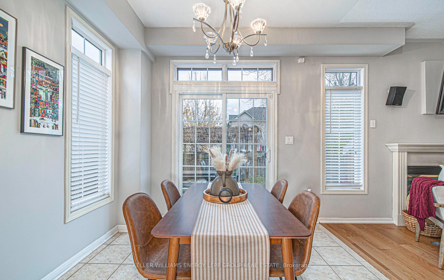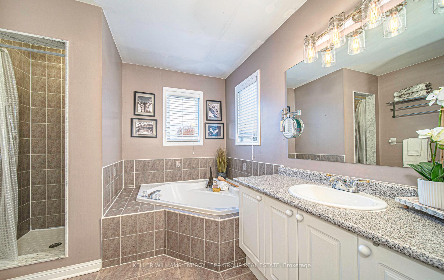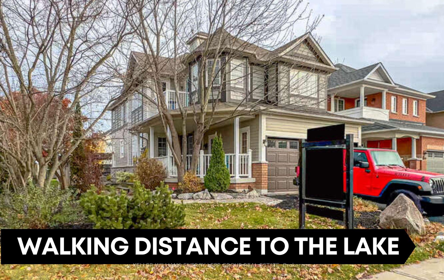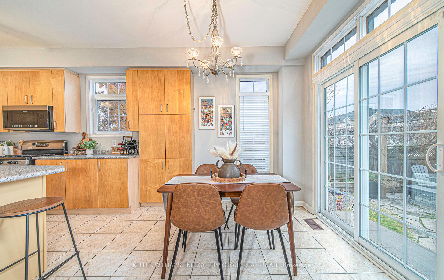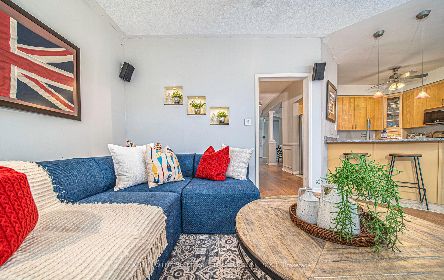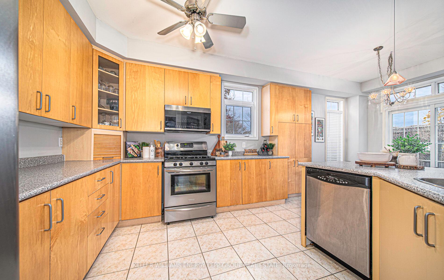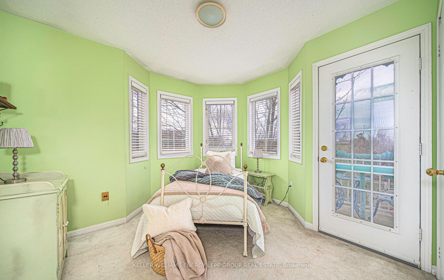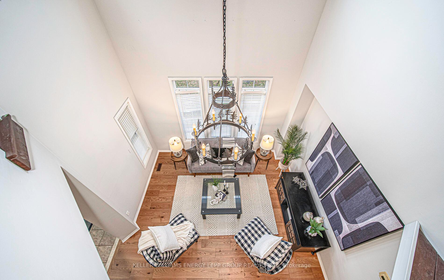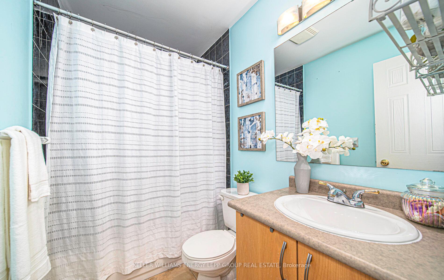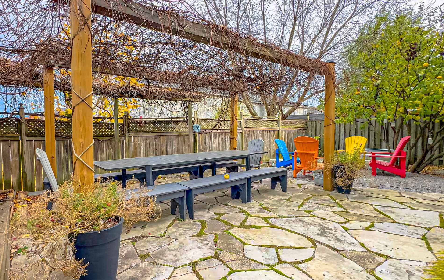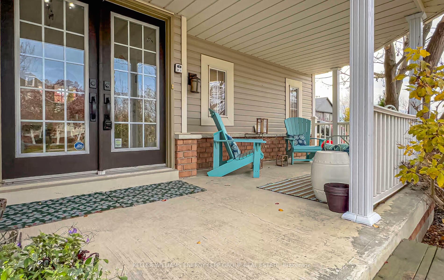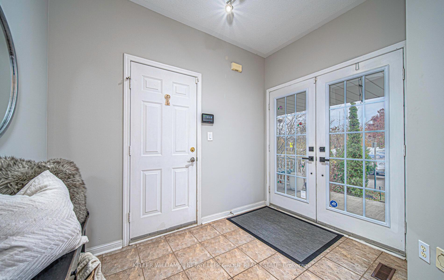$1,025,000
Available - For Sale
Listing ID: E10428903
478 Whitby Shores Greenw , Whitby, L1N 9R2, Ontario
| Remarkable 2-storey, 4-bedroom, 3-bathroom home nestled in the highly sought-after Whitby Shores Greenway neighborhood. Ideally located near fantastic schools and scenic parks. Step inside to discover a beautifully updated main floor with high ceilings, hardwood flooring, and a bright, open-concept layout. The modern kitchen features ample counter space and seamlessly flows into a cozy breakfast area, with easy access to the private backyard. The inviting family room with gas fireplace located adjacent to the kitchen, is perfect for gatherings and entertaining. Upstairs, you'll find four bedrooms, including a primary suite with its own private ensuite bath. The unfinished basement offers endless possibilities for customization. This home also includes a double-car garage, a private driveway, and ample storage throughout. With its well-maintained condition and prime location, this move-in-ready property is perfect for families looking to enjoy a vibrant community lifestyle. |
| Extras: Newer patio door, Exterior Vinyl Upgrades, Newer flooring, Main Floor freshly painted, Surround sound speakers in the family room, Side wall new French Country Stone, Custom Wrought iron Chandelier in front room |
| Price | $1,025,000 |
| Taxes: | $6592.00 |
| Address: | 478 Whitby Shores Greenw , Whitby, L1N 9R2, Ontario |
| Lot Size: | 36.21 x 83.15 (Feet) |
| Directions/Cross Streets: | Victoria St W / Whitby Shores Greenway |
| Rooms: | 8 |
| Rooms +: | 1 |
| Bedrooms: | 4 |
| Bedrooms +: | |
| Kitchens: | 1 |
| Family Room: | Y |
| Basement: | Full |
| Property Type: | Detached |
| Style: | 2-Storey |
| Exterior: | Brick, Vinyl Siding |
| Garage Type: | Attached |
| (Parking/)Drive: | Private |
| Drive Parking Spaces: | 2 |
| Pool: | None |
| Fireplace/Stove: | Y |
| Heat Source: | Gas |
| Heat Type: | Forced Air |
| Central Air Conditioning: | Central Air |
| Sewers: | Sewers |
| Water: | Municipal |
$
%
Years
This calculator is for demonstration purposes only. Always consult a professional
financial advisor before making personal financial decisions.
| Although the information displayed is believed to be accurate, no warranties or representations are made of any kind. |
| KELLER WILLIAMS ENERGY LEPP GROUP REAL ESTATE |
|
|

Sherin M Justin, CPA CGA
Sales Representative
Dir:
647-231-8657
Bus:
905-239-9222
| Virtual Tour | Book Showing | Email a Friend |
Jump To:
At a Glance:
| Type: | Freehold - Detached |
| Area: | Durham |
| Municipality: | Whitby |
| Neighbourhood: | Port Whitby |
| Style: | 2-Storey |
| Lot Size: | 36.21 x 83.15(Feet) |
| Tax: | $6,592 |
| Beds: | 4 |
| Baths: | 3 |
| Fireplace: | Y |
| Pool: | None |
Locatin Map:
Payment Calculator:

