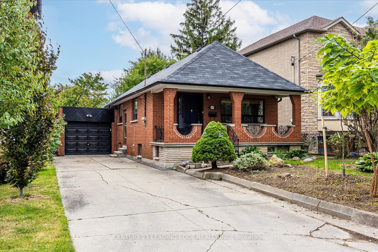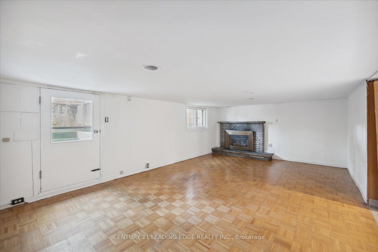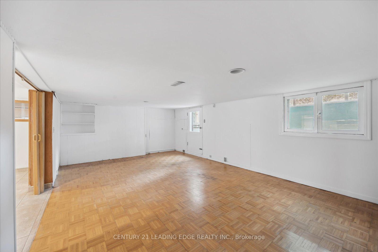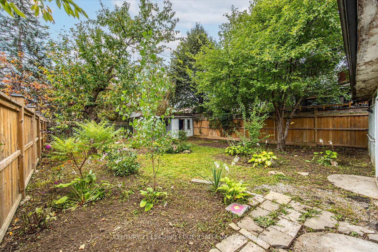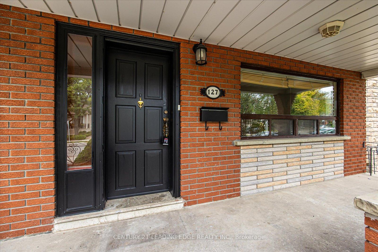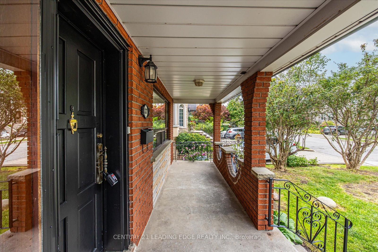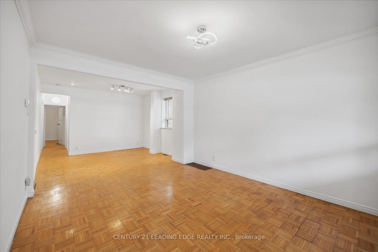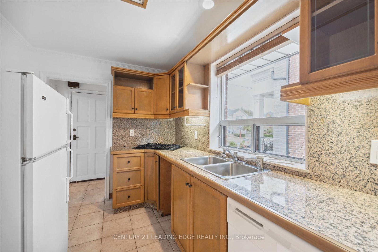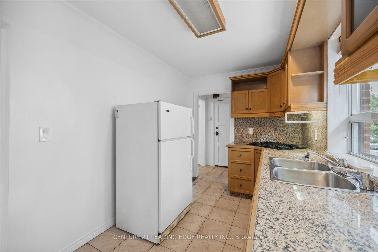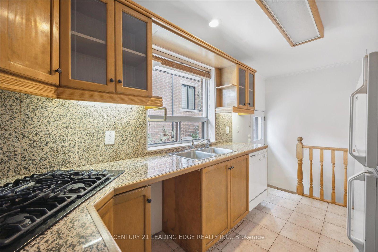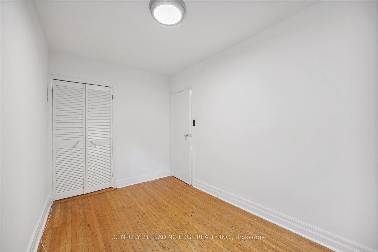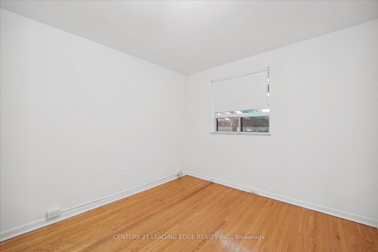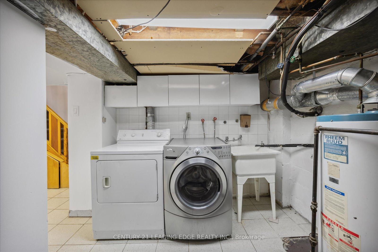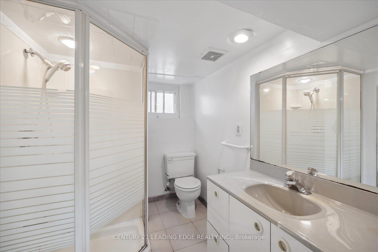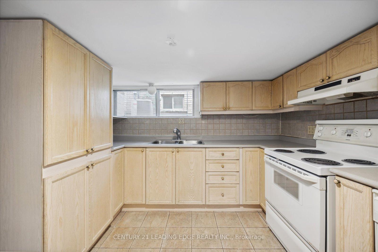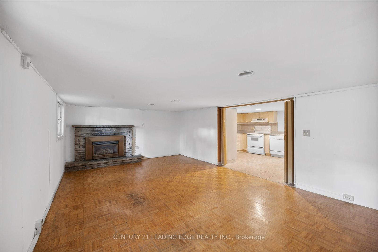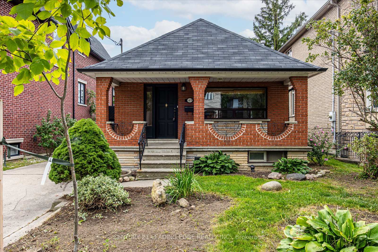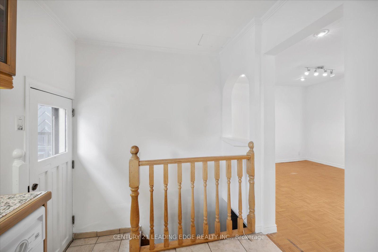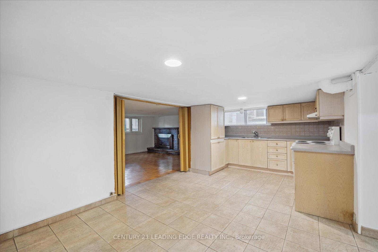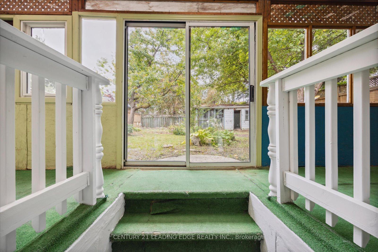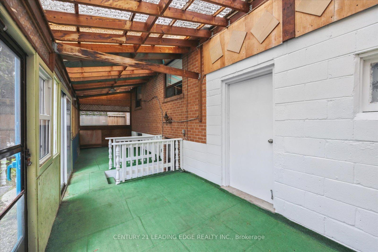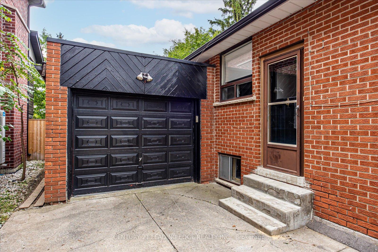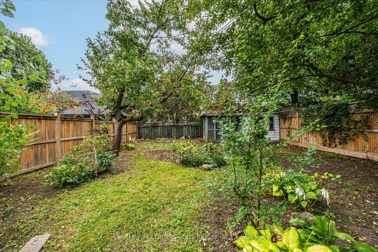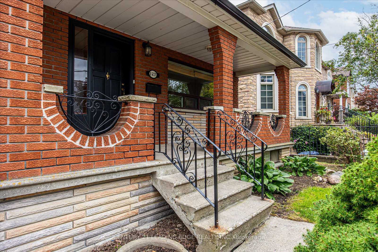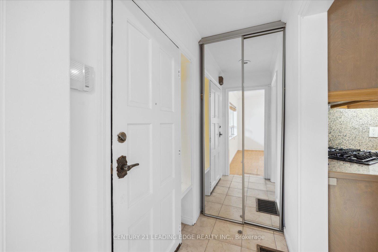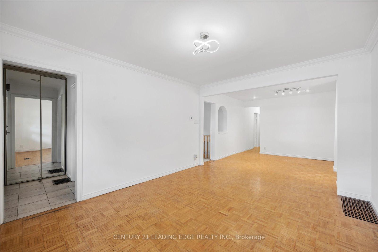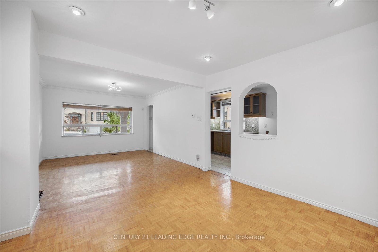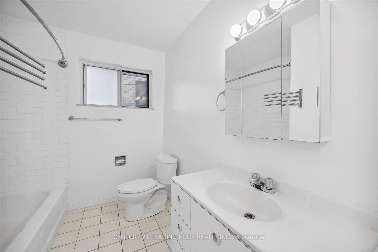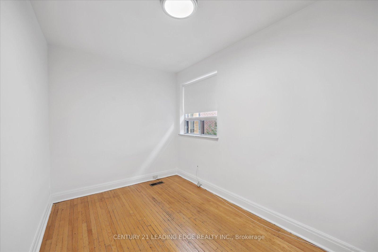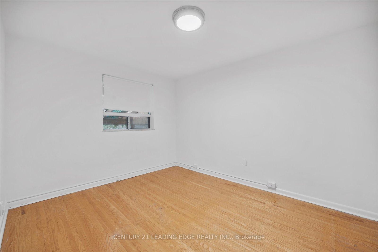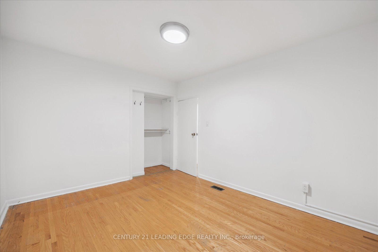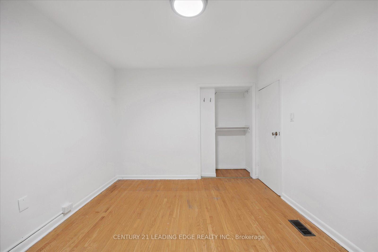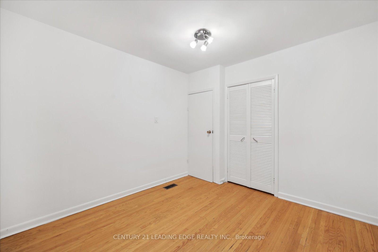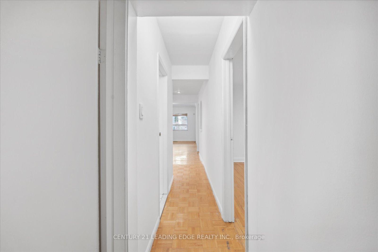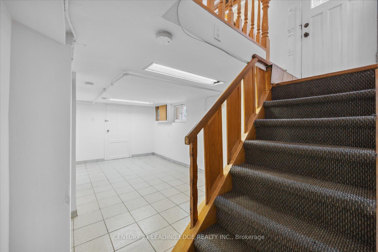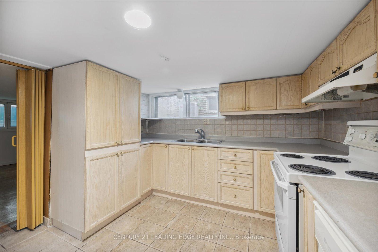$4,300
Available - For Rent
Listing ID: C9505620
127 Glen Park Ave , Toronto, M6B 2C6, Ontario
| Charming 3-Bedroom Detached Bungalow in a Prime Location! This beautifully maintained home features 3 spacious bedrooms, 2 full washrooms, and 2 fully equipped kitchens perfect for family living. With an attached garage and parking for 3 cars, convenience is at your doorstep. Enjoy the convenience of living within walking distance to the TTC, this move-in ready home offers easy access to a wide range of local amenities, including Metro grocery, Yorkdale Mall banks, libraries, and more. Families will appreciate the proximity to top-tier schools, such as Montessori, Havergal, and Allenby French Immersion, along with nearby places of worship including synagogues and churches. The generous backyard provides a peaceful retreat, perfect for outdoor entertaining or relaxation. Dont miss the chance to enjoy this ideal family home in an unbeatable location! |
| Price | $4,300 |
| Address: | 127 Glen Park Ave , Toronto, M6B 2C6, Ontario |
| Lot Size: | 40.00 x 132.00 (Feet) |
| Directions/Cross Streets: | Bathurst & Glencairn |
| Rooms: | 6 |
| Rooms +: | 3 |
| Bedrooms: | 3 |
| Bedrooms +: | 1 |
| Kitchens: | 1 |
| Kitchens +: | 1 |
| Family Room: | N |
| Basement: | Finished, Sep Entrance |
| Furnished: | N |
| Property Type: | Detached |
| Style: | Bungalow |
| Exterior: | Brick |
| Garage Type: | Attached |
| (Parking/)Drive: | Private |
| Drive Parking Spaces: | 3 |
| Pool: | None |
| Private Entrance: | Y |
| Laundry Access: | Ensuite |
| Property Features: | Fenced Yard, Library, Place Of Worship, Public Transit, Rec Centre, School |
| Parking Included: | Y |
| Fireplace/Stove: | N |
| Heat Source: | Gas |
| Heat Type: | Forced Air |
| Central Air Conditioning: | Central Air |
| Laundry Level: | Lower |
| Sewers: | Sewers |
| Water: | Municipal |
| Although the information displayed is believed to be accurate, no warranties or representations are made of any kind. |
| CENTURY 21 LEADING EDGE REALTY INC. |
|
|

Sherin M Justin, CPA CGA
Sales Representative
Dir:
647-231-8657
Bus:
905-239-9222
| Book Showing | Email a Friend |
Jump To:
At a Glance:
| Type: | Freehold - Detached |
| Area: | Toronto |
| Municipality: | Toronto |
| Neighbourhood: | Englemount-Lawrence |
| Style: | Bungalow |
| Lot Size: | 40.00 x 132.00(Feet) |
| Beds: | 3+1 |
| Baths: | 2 |
| Fireplace: | N |
| Pool: | None |
Locatin Map:

