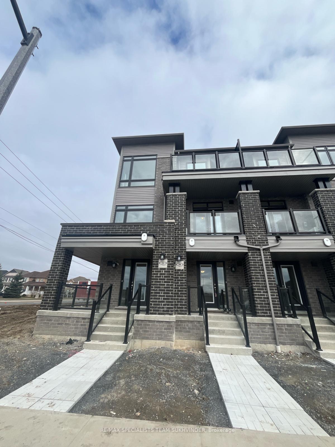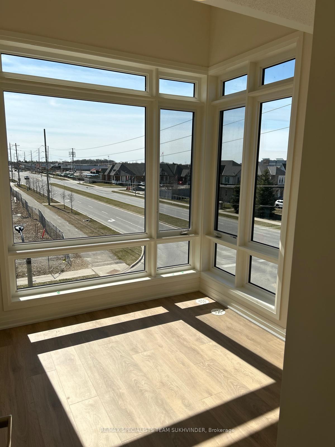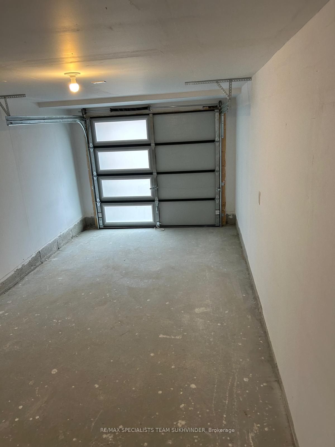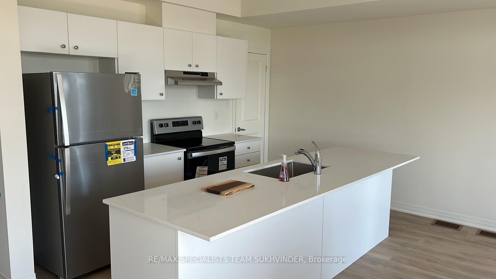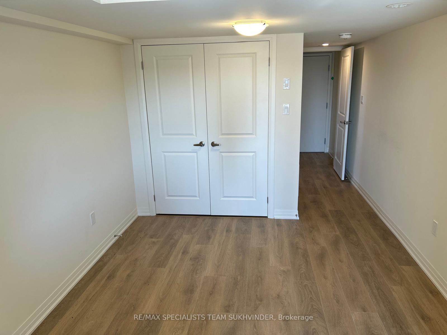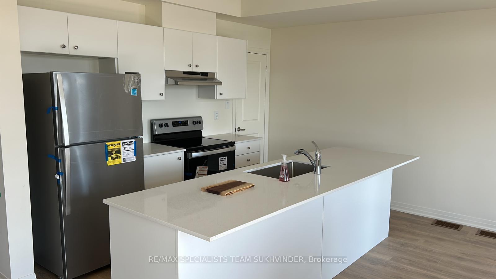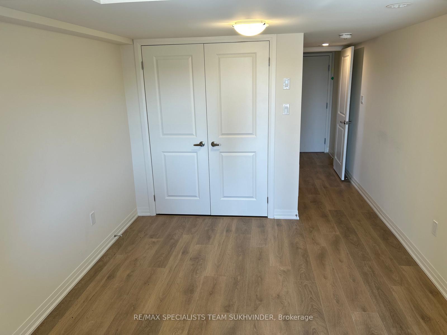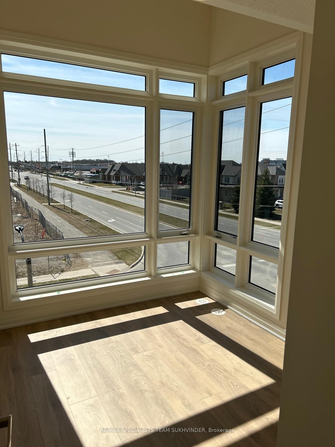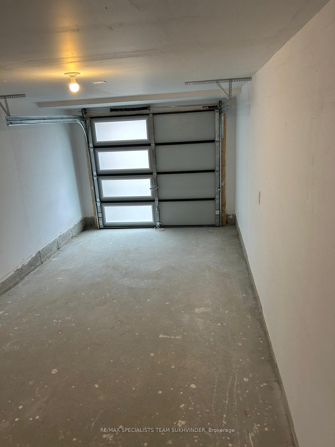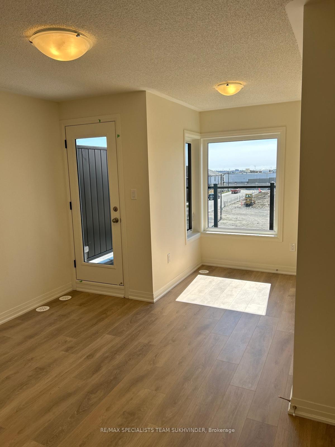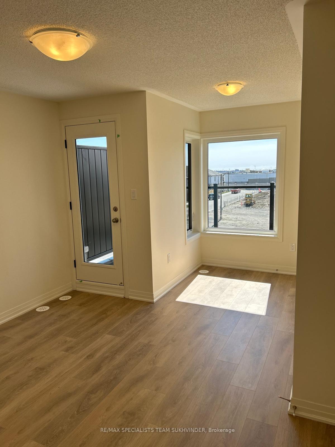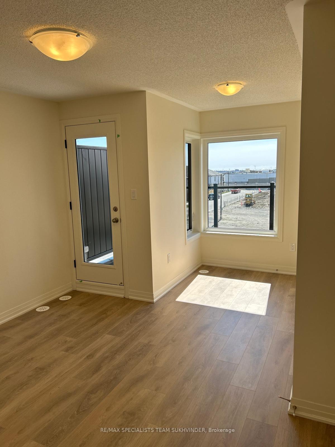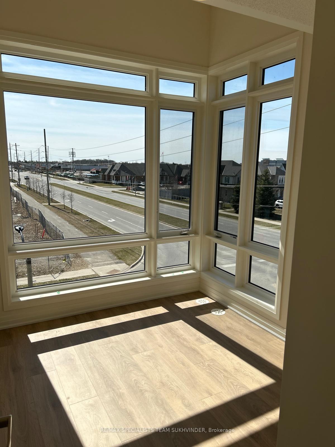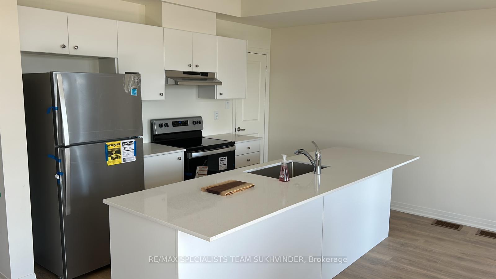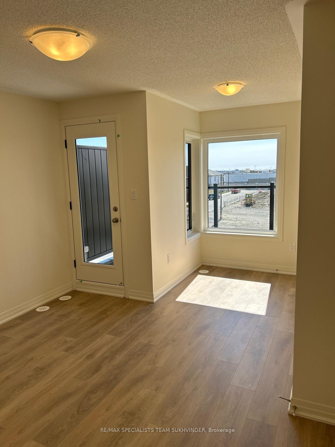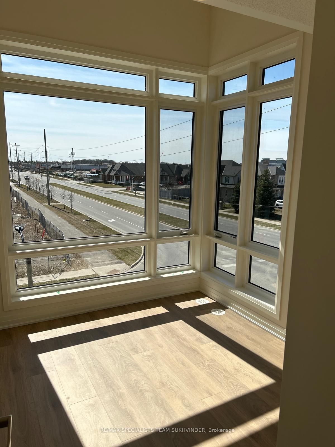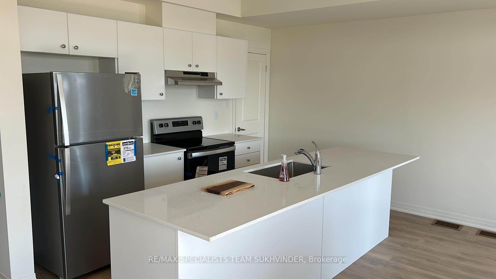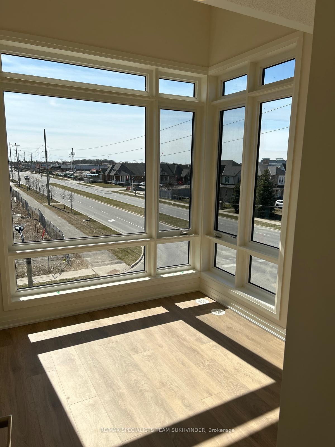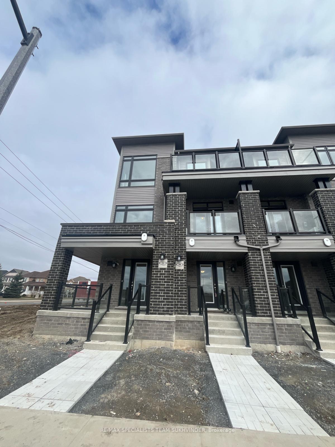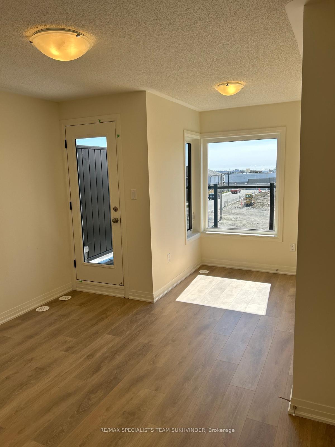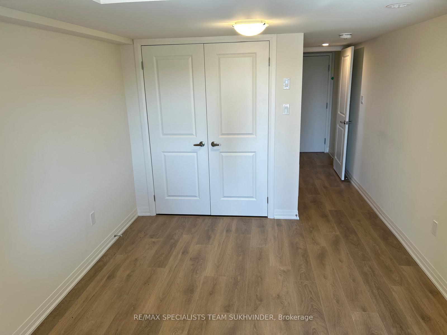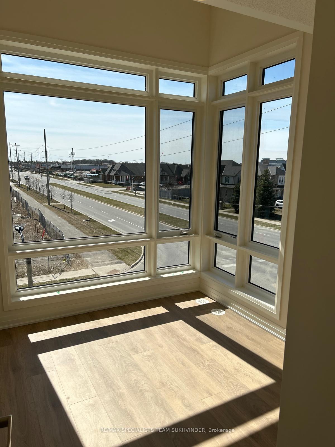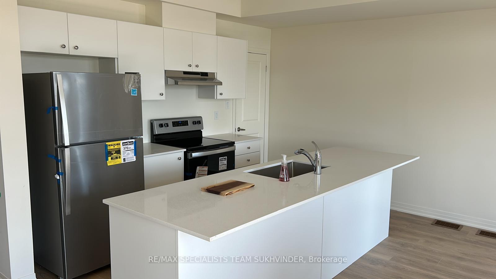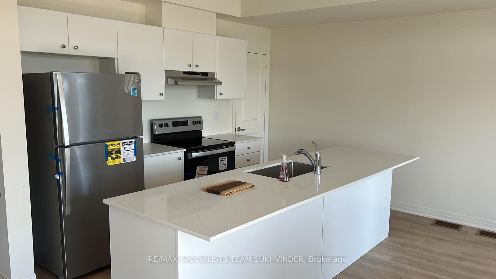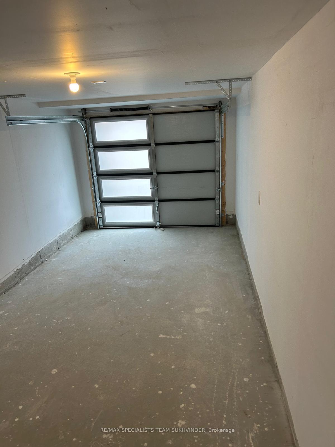$689,999
Available - For Sale
Listing ID: E10429182
30 Esquire Way , Whitby, L1R 3K4, Ontario
| TRUE END UNIT -- This exceptional end-unit townhouse offers privacy, ample natural light, and a spacious layout, making it a rare find. Located at the outer edge of the community with no neighboring unit on one side, it features corner windows that enhance the sense of openness and provide stunning views of the surrounding area. The home includes 2 large bedrooms, 3 bathrooms, and a luxurious primary suite with a private ensuite. The open-concept kitchen is perfect for entertaining, featuring an island, quartz countertops, and a stylish backsplash. Enjoy seamless indoor-outdoor living with balconies off the primary bedroom and dining area, plus a covered porch off the ground-floor family room. Additional highlights include 9-foot ceilings on the second floor and convenient ground-level access to/from the garage . Perfectly located, this home is steps from shopping, dining, fitness centers, and more, with easy access to major highways, public transit, top schools, parks, and trails. Nearby Durham College and UOIT add to its appeal. This rare end unit combines luxury, convenience, and unmatched privacy, making it an opportunity you won't want to miss. |
| Extras: Maintenance Fee as Per Management Includes: Landscaping, Snow Removal, Waste Management, Garbage Removal. The Garage Is Connected To The Unit Whereas Back Units Sit On Top Of The Garage. |
| Price | $689,999 |
| Taxes: | $4000.00 |
| Address: | 30 Esquire Way , Whitby, L1R 3K4, Ontario |
| Directions/Cross Streets: | Garden Street & Promenade Road |
| Rooms: | 6 |
| Bedrooms: | 2 |
| Bedrooms +: | 1 |
| Kitchens: | 1 |
| Family Room: | Y |
| Basement: | None |
| Property Type: | Att/Row/Twnhouse |
| Style: | 3-Storey |
| Exterior: | Brick |
| Garage Type: | Attached |
| (Parking/)Drive: | Private |
| Drive Parking Spaces: | 1 |
| Pool: | None |
| Approximatly Square Footage: | 1100-1500 |
| Fireplace/Stove: | N |
| Heat Source: | Gas |
| Heat Type: | Forced Air |
| Central Air Conditioning: | Central Air |
| Laundry Level: | Lower |
| Sewers: | Sewers |
| Water: | Municipal |
| Utilities-Cable: | A |
| Utilities-Hydro: | A |
| Utilities-Gas: | A |
$
%
Years
This calculator is for demonstration purposes only. Always consult a professional
financial advisor before making personal financial decisions.
| Although the information displayed is believed to be accurate, no warranties or representations are made of any kind. |
| RE/MAX SPECIALISTS TEAM SUKHVINDER |
|
|

Sherin M Justin, CPA CGA
Sales Representative
Dir:
647-231-8657
Bus:
905-239-9222
| Book Showing | Email a Friend |
Jump To:
At a Glance:
| Type: | Freehold - Att/Row/Twnhouse |
| Area: | Durham |
| Municipality: | Whitby |
| Neighbourhood: | Taunton North |
| Style: | 3-Storey |
| Tax: | $4,000 |
| Beds: | 2+1 |
| Baths: | 3 |
| Fireplace: | N |
| Pool: | None |
Locatin Map:
Payment Calculator:

