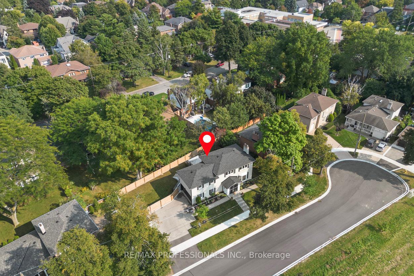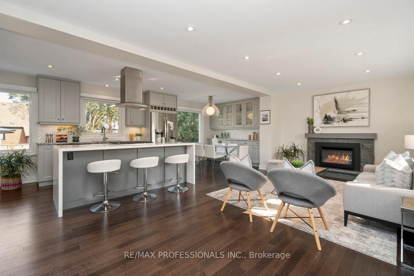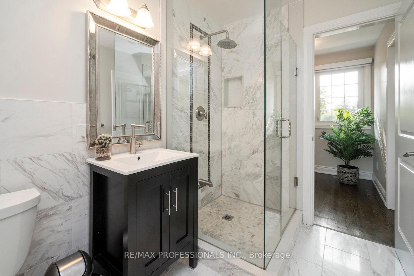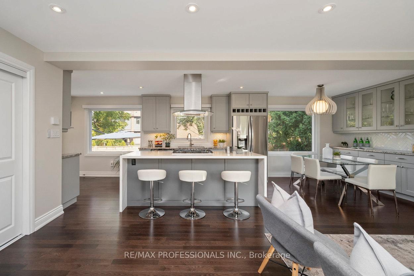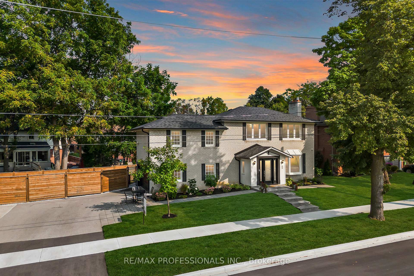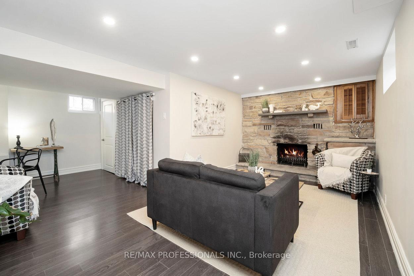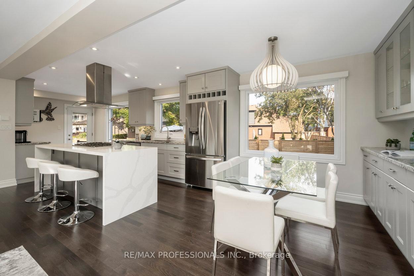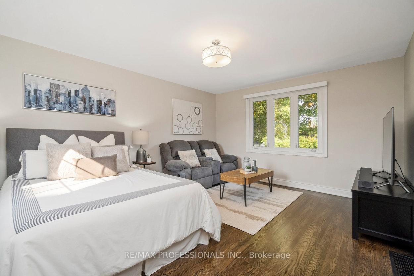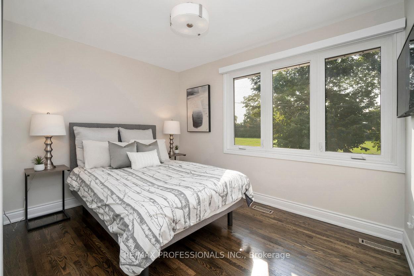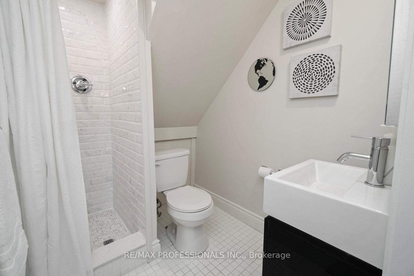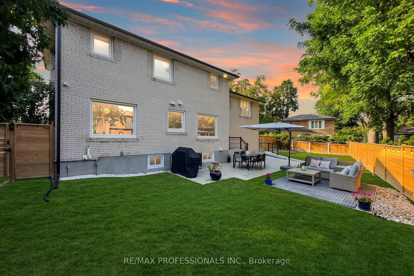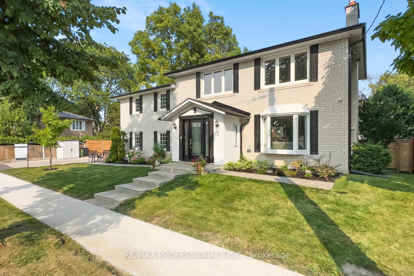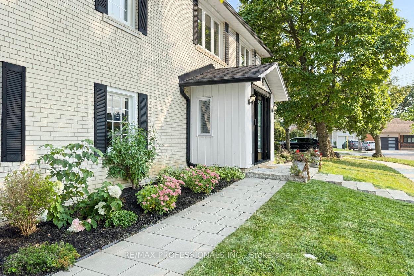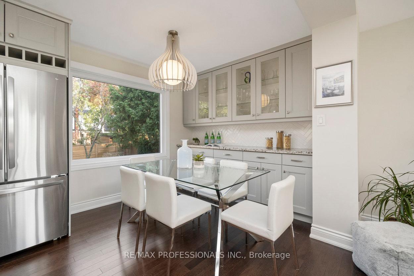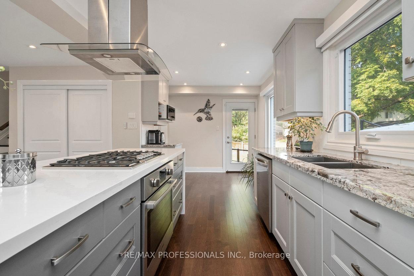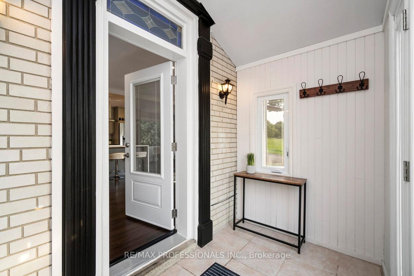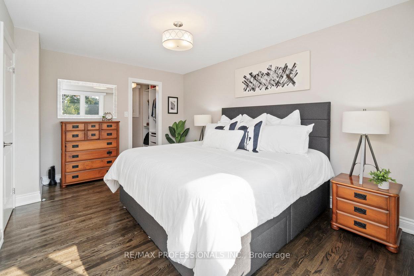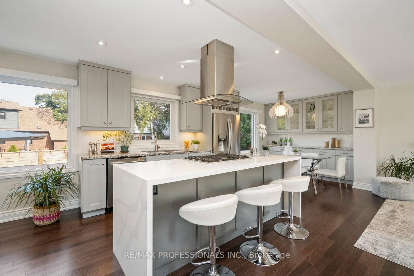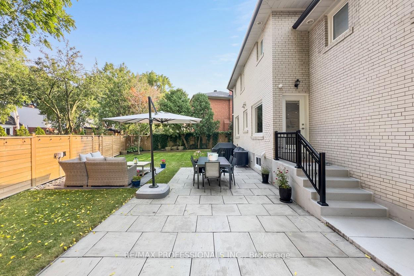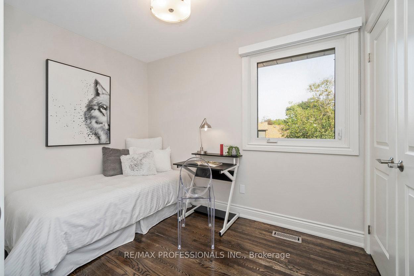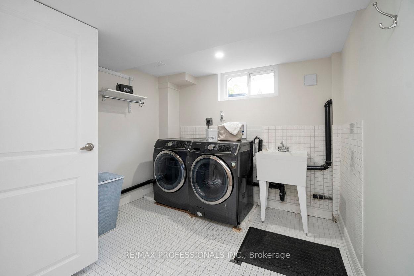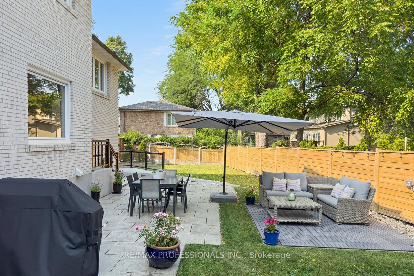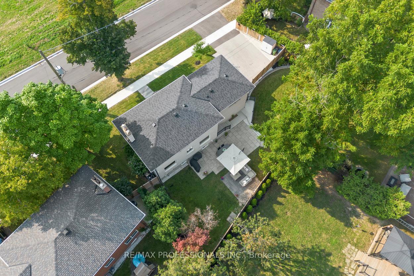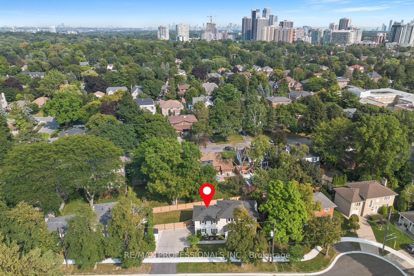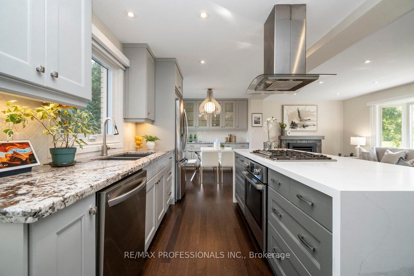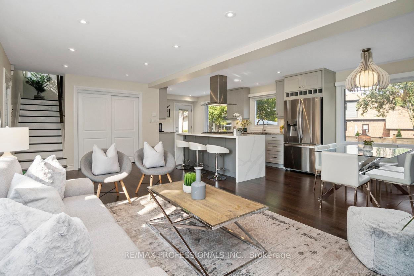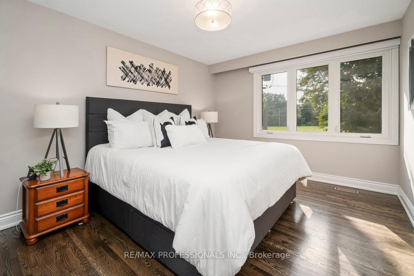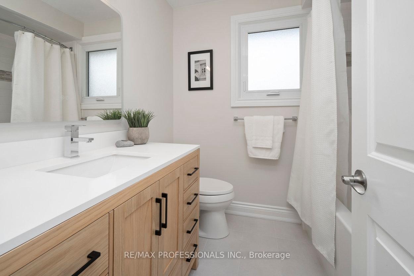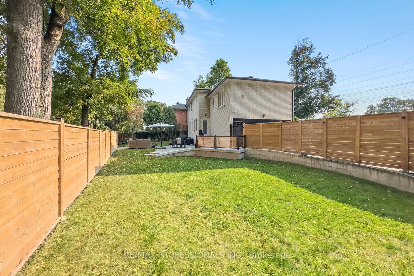$1,778,000
Available - For Sale
Listing ID: W10428542
3 Lochway Crt , Toronto, M9B 4G6, Ontario
| Welcome to 3 Lochway Court, an exceptional family home in Etobicoke's desirable Islington-City Centre West neighborhood. This beautifully updated 4-bedroom, 3-bathroom residence sits on a private cul-de-sac with stunning park views, west facing sunsets from most windows. The home features a spacious 3-car private driveway and an attached 2-car garage. Inside, enjoy hardwood floors, fresh paint, and a cozy gas fireplace in the living room. The renovated kitchen boasts updated appliances, a gorgeous waterfall island countertop, and refinished cupboards and drawers. Step outside to a large private backyard with a gas BBQ hookup, perfect for entertaining. Recent upgrades include new windows, a furnace, AC unit, roof, and insulation, ensuring comfort and efficiency. Located near excellent schools and parks, this family-friendly community offers easy access to amenities and transportation. Don't miss the chance to make this stunning property your new home! Schedule a viewing today! |
| Extras: Located on a private Cul-de-sac, directly across from a park. A safe family friendly street. A Pre list home inspection found no issues, the home is in excellent condition with many upgrades done over the last few years. |
| Price | $1,778,000 |
| Taxes: | $6137.18 |
| Address: | 3 Lochway Crt , Toronto, M9B 4G6, Ontario |
| Lot Size: | 85.77 x 77.27 (Feet) |
| Directions/Cross Streets: | Kipling and Burnhamthorpe |
| Rooms: | 9 |
| Bedrooms: | 4 |
| Bedrooms +: | |
| Kitchens: | 1 |
| Family Room: | Y |
| Basement: | Finished, Full |
| Property Type: | Detached |
| Style: | 2-Storey |
| Exterior: | Brick |
| Garage Type: | Attached |
| (Parking/)Drive: | Private |
| Drive Parking Spaces: | 3 |
| Pool: | None |
| Property Features: | Cul De Sac, Fenced Yard, Park, Public Transit, School |
| Fireplace/Stove: | Y |
| Heat Source: | Gas |
| Heat Type: | Forced Air |
| Central Air Conditioning: | Central Air |
| Sewers: | Sewers |
| Water: | Municipal |
$
%
Years
This calculator is for demonstration purposes only. Always consult a professional
financial advisor before making personal financial decisions.
| Although the information displayed is believed to be accurate, no warranties or representations are made of any kind. |
| RE/MAX PROFESSIONALS INC. |
|
|

Sherin M Justin, CPA CGA
Sales Representative
Dir:
647-231-8657
Bus:
905-239-9222
| Virtual Tour | Book Showing | Email a Friend |
Jump To:
At a Glance:
| Type: | Freehold - Detached |
| Area: | Toronto |
| Municipality: | Toronto |
| Neighbourhood: | Islington-City Centre West |
| Style: | 2-Storey |
| Lot Size: | 85.77 x 77.27(Feet) |
| Tax: | $6,137.18 |
| Beds: | 4 |
| Baths: | 3 |
| Fireplace: | Y |
| Pool: | None |
Locatin Map:
Payment Calculator:

