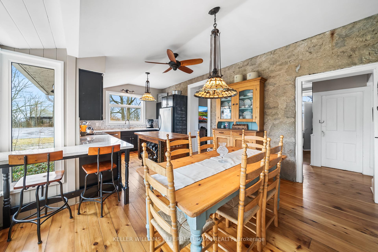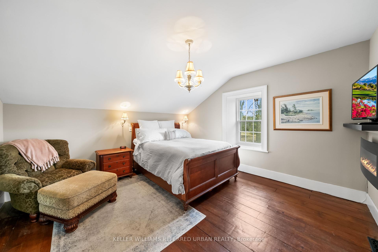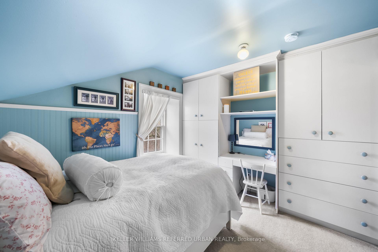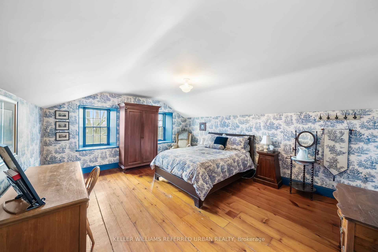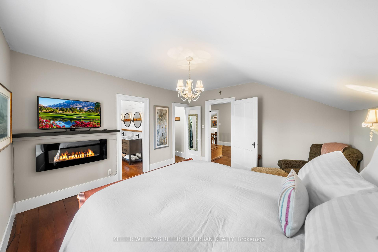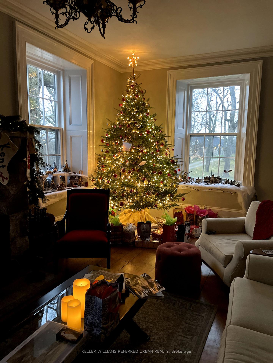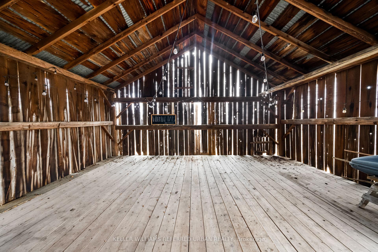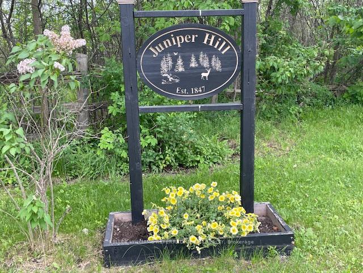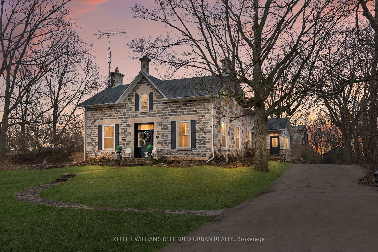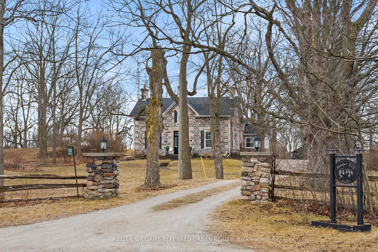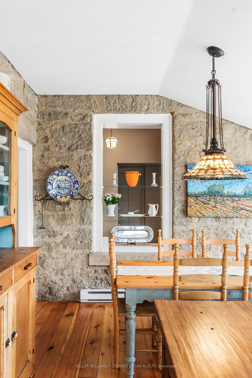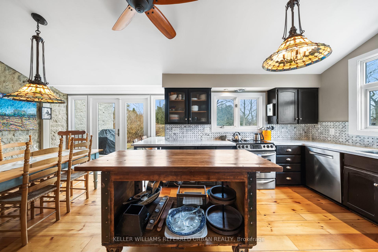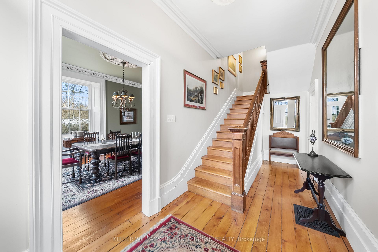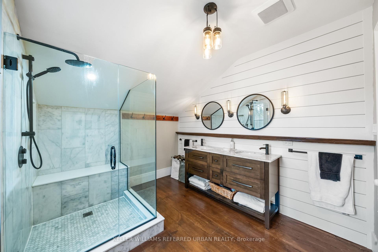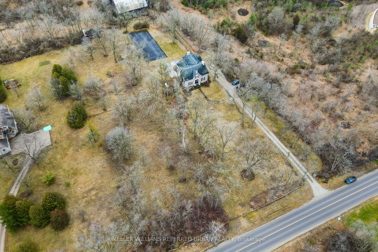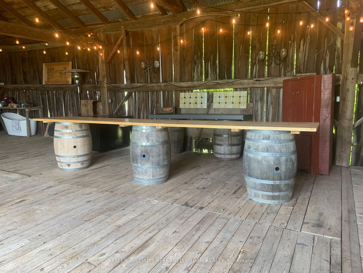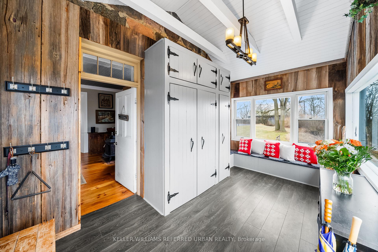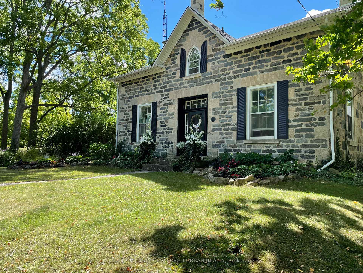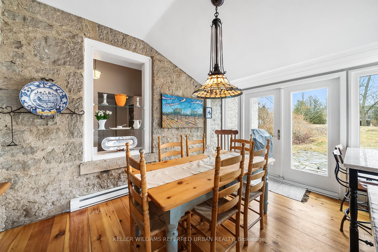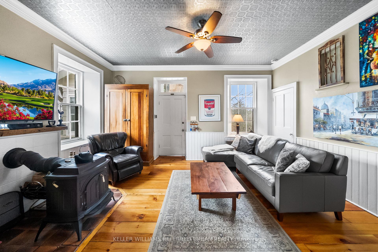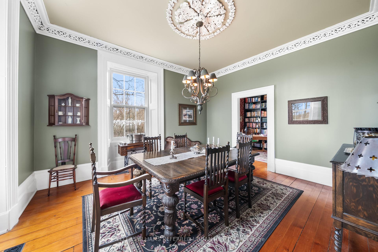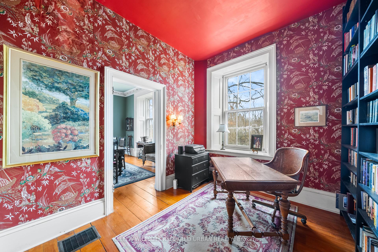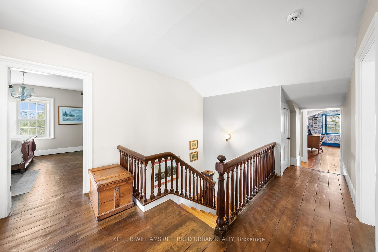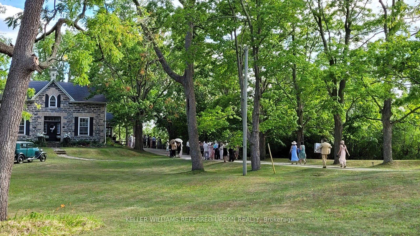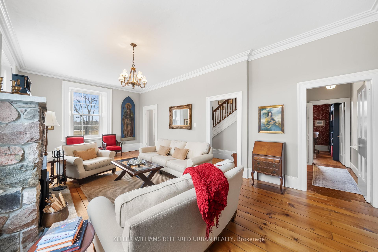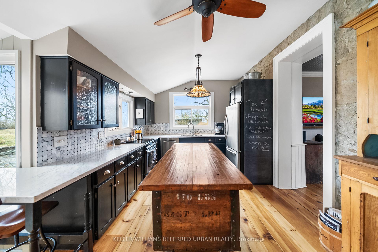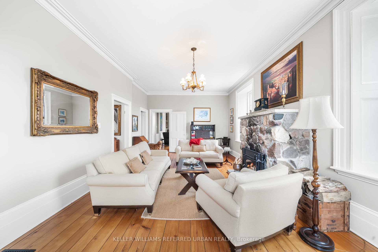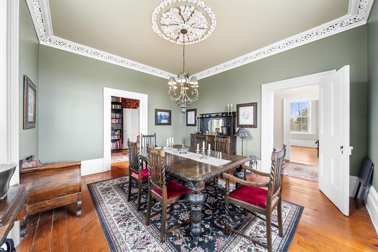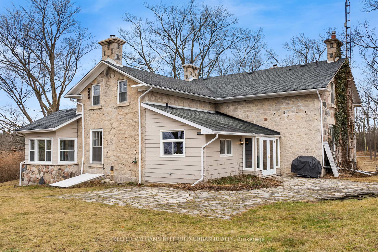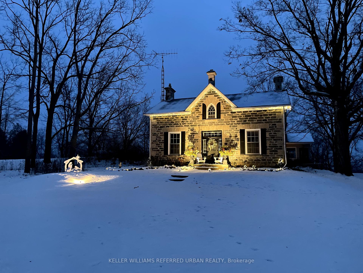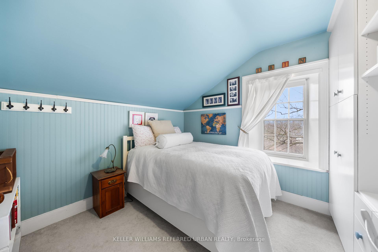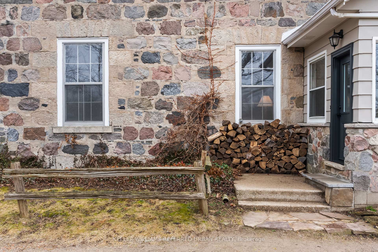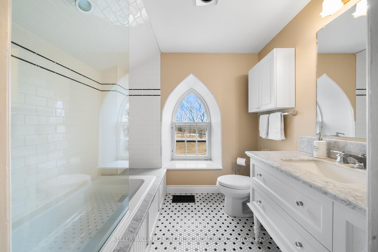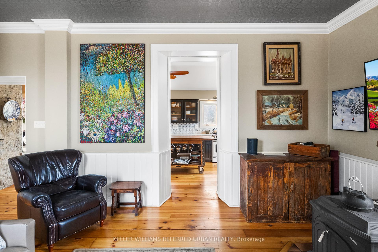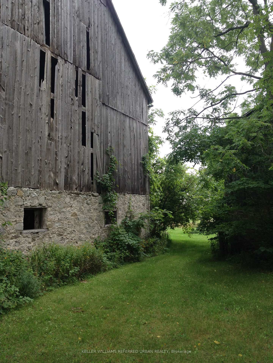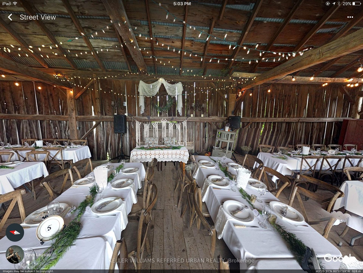$3,499,000
Available - For Sale
Listing ID: X9295847
7243 Concession 1 , Puslinch, N0B 2J0, Ontario
| Welcome to Juniper Hill, the Jewel of Puslinch. Own a part of History and the epitome of countryside luxury. This 1850s estate, with over 85 acres blends historical elegance and modern comfort. Entering this majestic property, you'll be captivated by the grandeur of the lovingly restored stonefarmhouse,11-foot ceilings, and spectacular moldings. Boasting over 3,400 square feet with 4bedrooms, 3 bathrooms. The spacious living areas, including a cozy family room with a crackling woodstove, a large living room with stone fireplace and a separate dining area, are perfect for intimate gatherings. The property features a drive shed that has hosted five large weddings, and a historic barn showcasing incredible hand-honed wood beams. Enjoy kilometers of private trails, ideal for hiking, cross-country skiing, and snowshoeing. Juniper Hill offers convenience-just minutes away from the 401 and HWY 6, easy to access Pearson International Airport (approx. 40 min) and dtwn, Toronto (hour drive). |
| Extras: Roof 2011, Updated electrical 2018, Water Heater 2022, Propane Furnace 2015,Septic Pump 2015, Well pump 2015 |
| Price | $3,499,000 |
| Taxes: | $4487.81 |
| Address: | 7243 Concession 1 , Puslinch, N0B 2J0, Ontario |
| Lot Size: | 1354.16 x 3111.60 (Feet) |
| Acreage: | 50-99.99 |
| Directions/Cross Streets: | Concession 1 & Highway 6 |
| Rooms: | 11 |
| Bedrooms: | 4 |
| Bedrooms +: | |
| Kitchens: | 1 |
| Family Room: | Y |
| Basement: | Part Fin |
| Approximatly Age: | 100+ |
| Property Type: | Detached |
| Style: | 2-Storey |
| Exterior: | Stone |
| Garage Type: | None |
| (Parking/)Drive: | Private |
| Drive Parking Spaces: | 15 |
| Pool: | None |
| Other Structures: | Barn, Drive Shed |
| Approximatly Age: | 100+ |
| Approximatly Square Footage: | 3000-3500 |
| Property Features: | Grnbelt/Cons, Hospital, Place Of Worship, School Bus Route, Wooded/Treed |
| Fireplace/Stove: | Y |
| Heat Source: | Propane |
| Heat Type: | Forced Air |
| Central Air Conditioning: | None |
| Laundry Level: | Lower |
| Sewers: | None |
| Water: | Well |
| Water Supply Types: | Drilled Well |
| Utilities-Cable: | N |
| Utilities-Hydro: | Y |
| Utilities-Gas: | N |
| Utilities-Telephone: | Y |
$
%
Years
This calculator is for demonstration purposes only. Always consult a professional
financial advisor before making personal financial decisions.
| Although the information displayed is believed to be accurate, no warranties or representations are made of any kind. |
| KELLER WILLIAMS REFERRED URBAN REALTY |
|
|

Sherin M Justin, CPA CGA
Sales Representative
Dir:
647-231-8657
Bus:
905-239-9222
| Virtual Tour | Book Showing | Email a Friend |
Jump To:
At a Glance:
| Type: | Freehold - Detached |
| Area: | Wellington |
| Municipality: | Puslinch |
| Neighbourhood: | Rural Puslinch |
| Style: | 2-Storey |
| Lot Size: | 1354.16 x 3111.60(Feet) |
| Approximate Age: | 100+ |
| Tax: | $4,487.81 |
| Beds: | 4 |
| Baths: | 3 |
| Fireplace: | Y |
| Pool: | None |
Locatin Map:
Payment Calculator:

