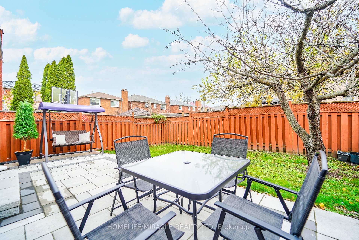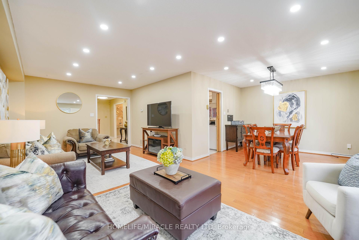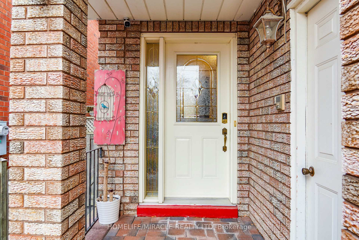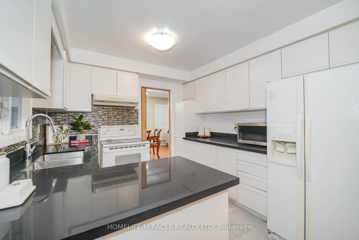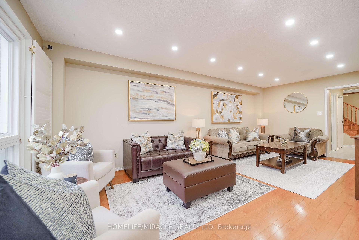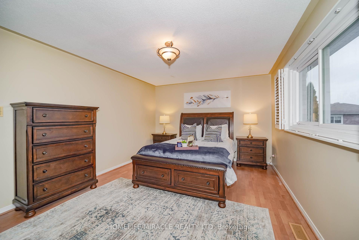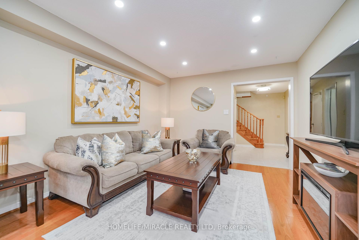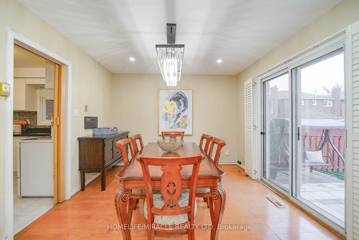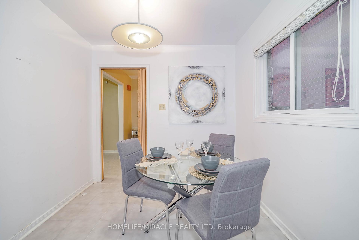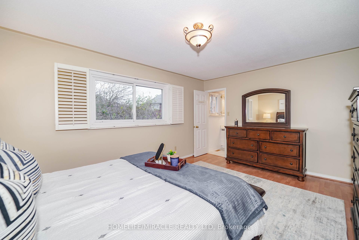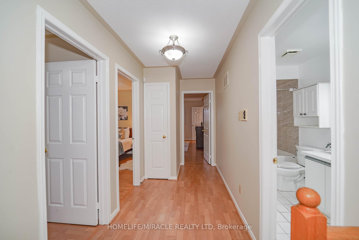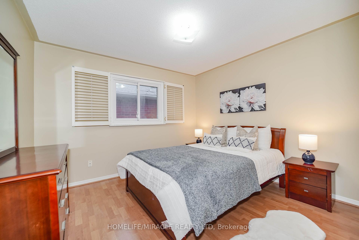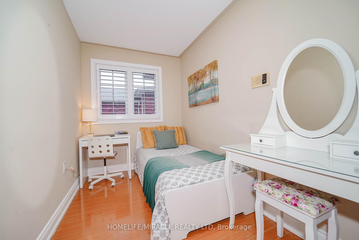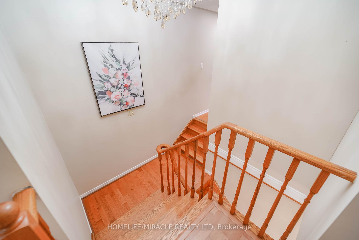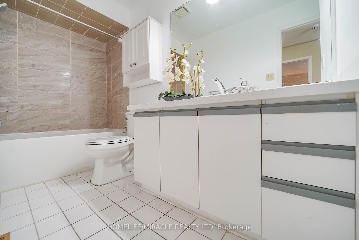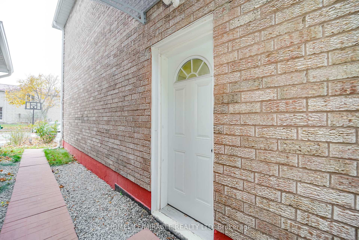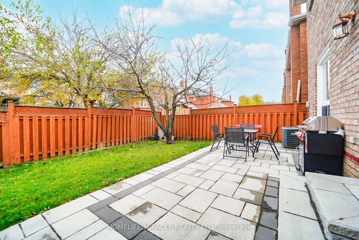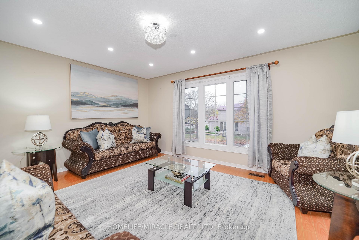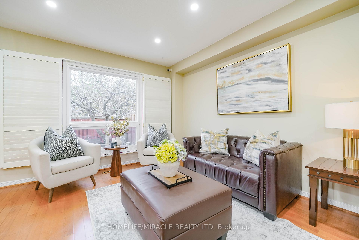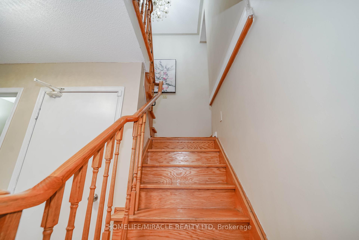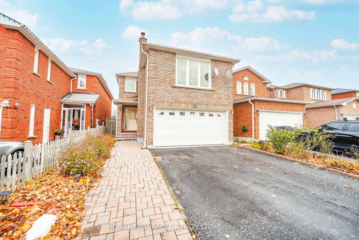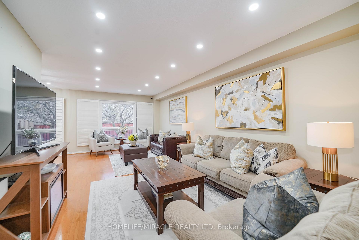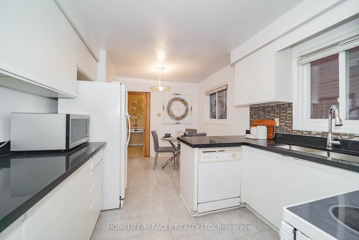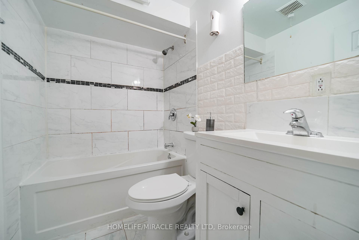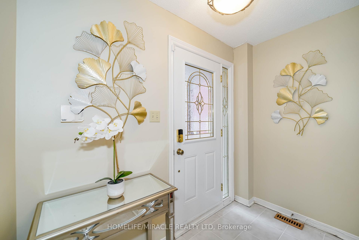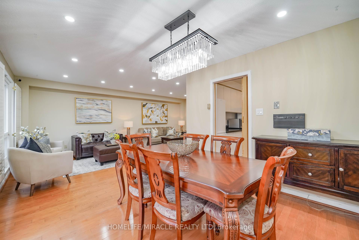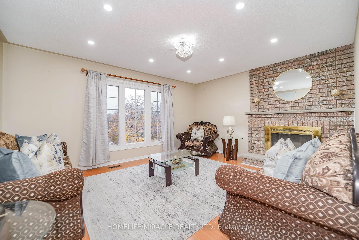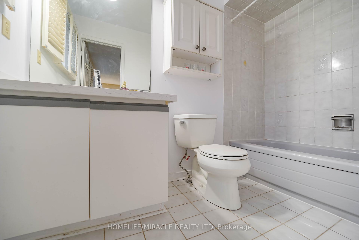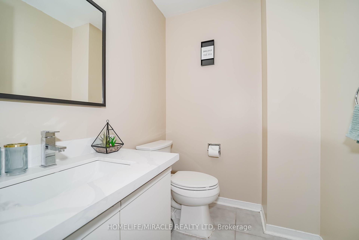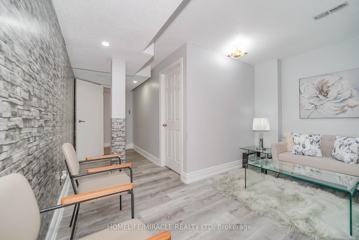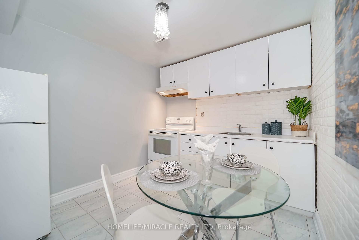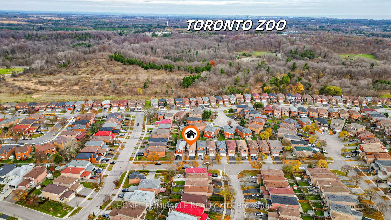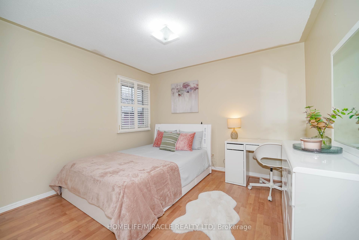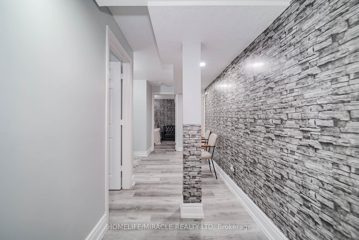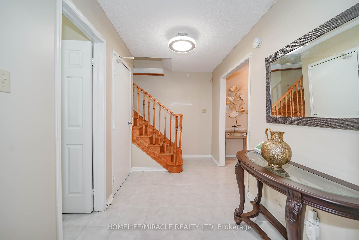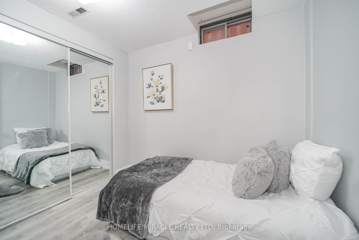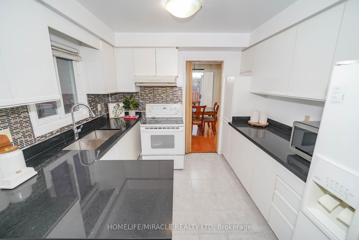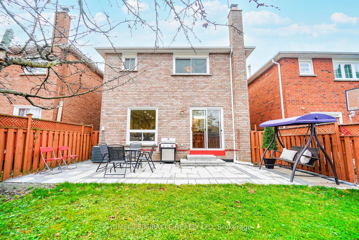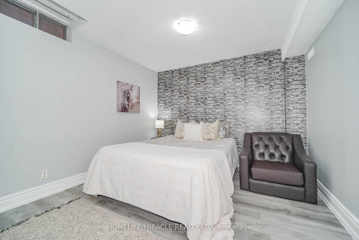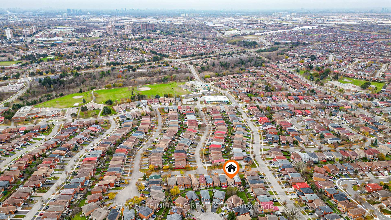$999,999
Available - For Sale
Listing ID: E10428796
21 Gannet Rd , Toronto, M1B 5E4, Ontario
| A beautiful home in a culturally diverse neighbourhood filled with first and second generation households*No work needed*Fantastic family home that has been meticulously cared for and is ready to move in and enjoy*All brick two storied house*Sunlight pouring from every corner of the house*Well maintained very clean gorgeous home*Fabulous quality green park home*Extra big welcoming living room to entertain guests* Pot lights*Hardwood floors*Family room with picture window for enjoying family time*Specious kitchen with quartz counter top, tons of kitchen cabinet, backsplash, brand new s/s stove(installed after picture)*W/O from the dining room*Very functional breakfast area*California shutters*Oak staircase leading to 2nd floor* freshly painted* Very private huge primary bed room with en suite bathroom*Big bed rooms*Sep entrance to professionally finished 2 bedroom basement apartment/in law suite*Fire rated doors*Sprinkler in mechanical room*Tons of storage*Professionally maintained fenced private backyard, interlocked patio+ fruit tree* No close neighbour at the back*Double door garage with automated opener*Total 4 car parking*Direct garage entrance*Fraser ranked #20 public school, Fleming public school, 600 meter / 8 min walk*St Bede catholic school about 6 min walk*Centenary hospital 10 min drive*just 2 min to TTC bus*401 just 5 min drive* Easy commute to downtown Toronto and other part of GTA*This home is located in park haven with 4 parks what is less than 10 min walk*Live here and enjoy Cedar Brae Golf Club and the Toronto Zoo* Mosque, Church, Temple and other place of worship within close distance*Close to childcare, doctor - dental office, Mcdonald's, Tim Hortons, pizza stores ,convenience store, gas station, bank, Canadian and ethnic grocery stores, restaurants*All big box stores like Walmart, Home Depot nearby*High demanded quite family friendly neighbourhood *Make this your home today and relax!*Open House Nov 23 & 24/2024, Sat - Sun, 1PM- 4PM. |
| Price | $999,999 |
| Taxes: | $4556.39 |
| Address: | 21 Gannet Rd , Toronto, M1B 5E4, Ontario |
| Lot Size: | 29.52 x 101.70 (Feet) |
| Directions/Cross Streets: | Finch Ave E & Morningside Ave |
| Rooms: | 8 |
| Rooms +: | 4 |
| Bedrooms: | 4 |
| Bedrooms +: | 2 |
| Kitchens: | 1 |
| Kitchens +: | 1 |
| Family Room: | Y |
| Basement: | Finished, Sep Entrance |
| Property Type: | Detached |
| Style: | 2-Storey |
| Exterior: | Brick |
| Garage Type: | Attached |
| (Parking/)Drive: | Pvt Double |
| Drive Parking Spaces: | 2 |
| Pool: | None |
| Approximatly Square Footage: | 2000-2500 |
| Property Features: | Fenced Yard, Hospital, Library, Park, Place Of Worship, Public Transit |
| Fireplace/Stove: | N |
| Heat Source: | Gas |
| Heat Type: | Forced Air |
| Central Air Conditioning: | Central Air |
| Sewers: | Sewers |
| Water: | Municipal |
| Utilities-Cable: | A |
| Utilities-Hydro: | Y |
| Utilities-Gas: | Y |
| Utilities-Telephone: | Y |
$
%
Years
This calculator is for demonstration purposes only. Always consult a professional
financial advisor before making personal financial decisions.
| Although the information displayed is believed to be accurate, no warranties or representations are made of any kind. |
| HOMELIFE/MIRACLE REALTY LTD |
|
|

Sherin M Justin, CPA CGA
Sales Representative
Dir:
647-231-8657
Bus:
905-239-9222
| Virtual Tour | Book Showing | Email a Friend |
Jump To:
At a Glance:
| Type: | Freehold - Detached |
| Area: | Toronto |
| Municipality: | Toronto |
| Neighbourhood: | Rouge E11 |
| Style: | 2-Storey |
| Lot Size: | 29.52 x 101.70(Feet) |
| Tax: | $4,556.39 |
| Beds: | 4+2 |
| Baths: | 4 |
| Fireplace: | N |
| Pool: | None |
Locatin Map:
Payment Calculator:

