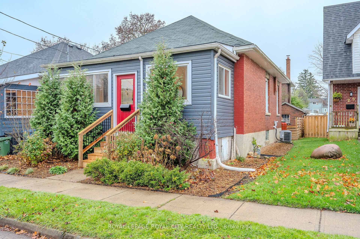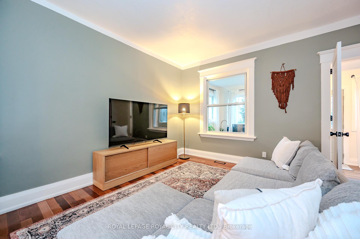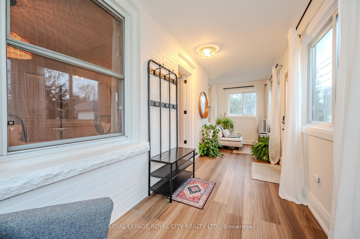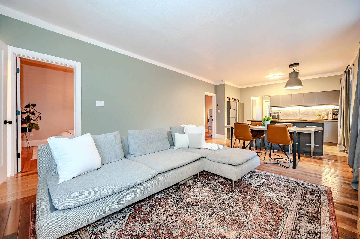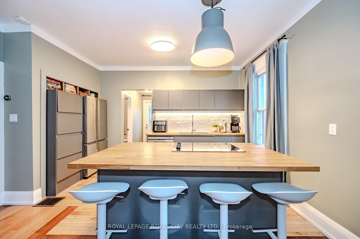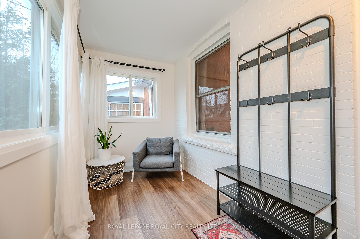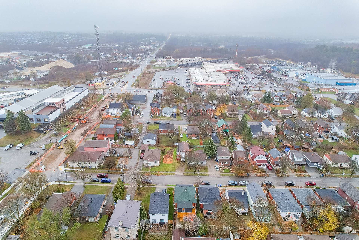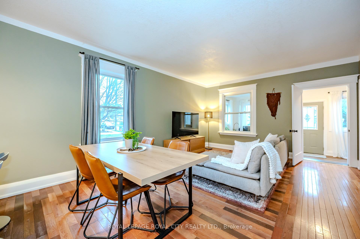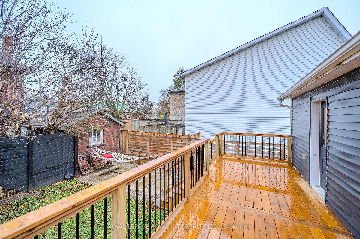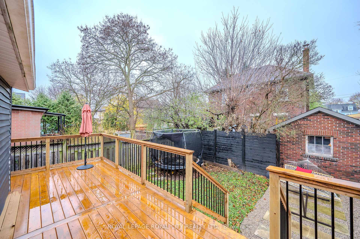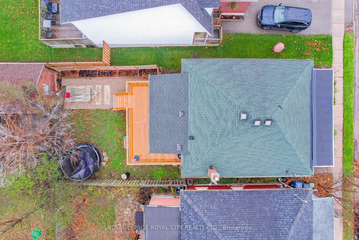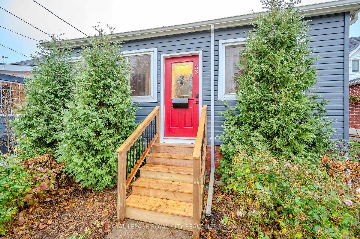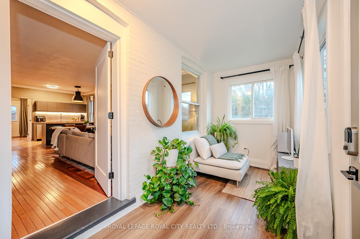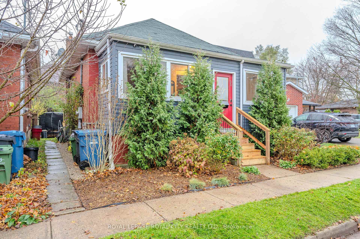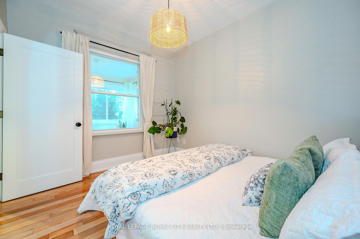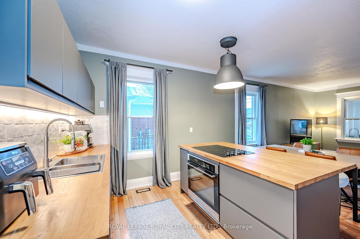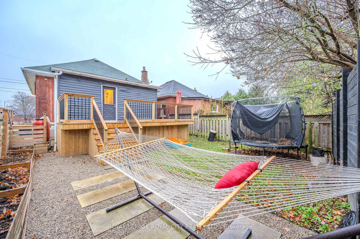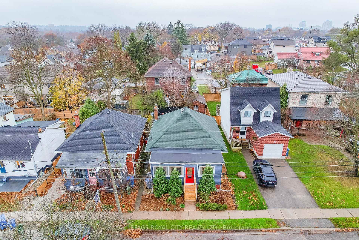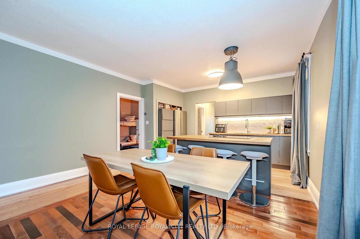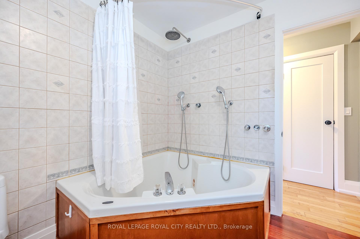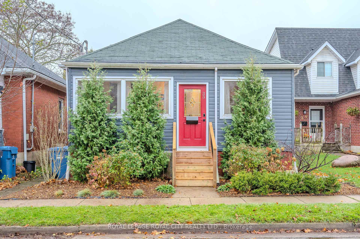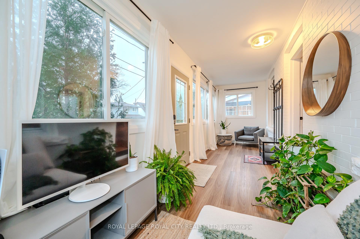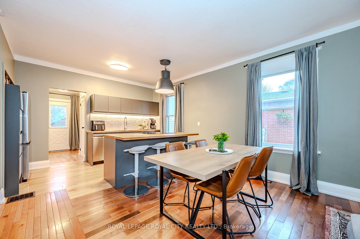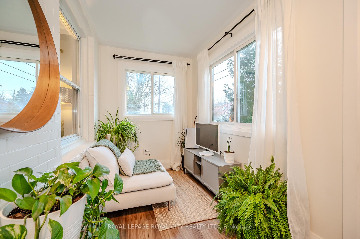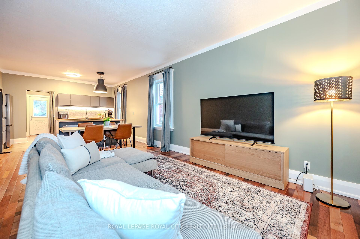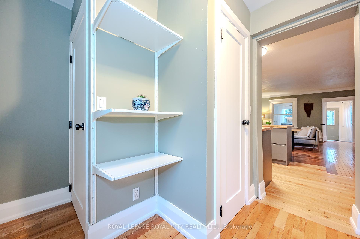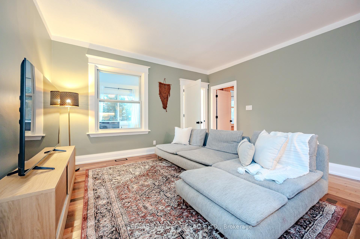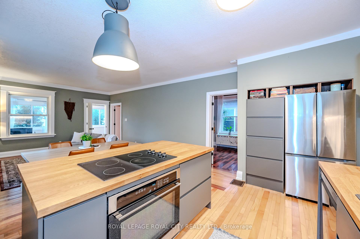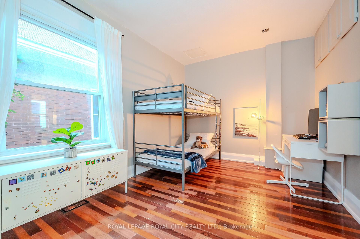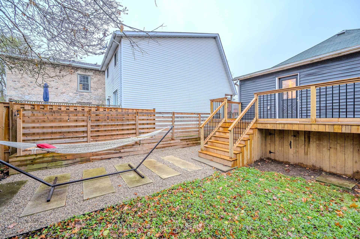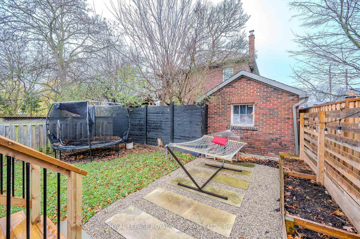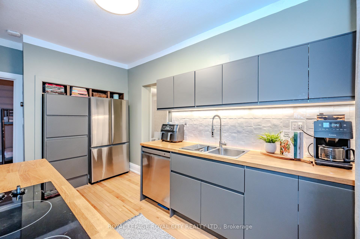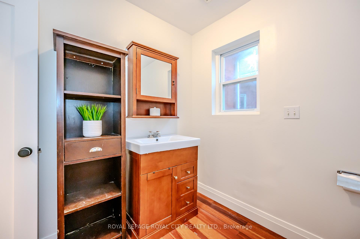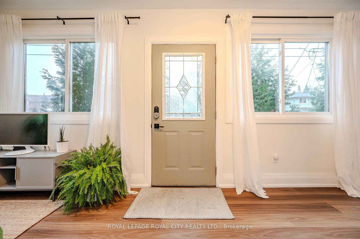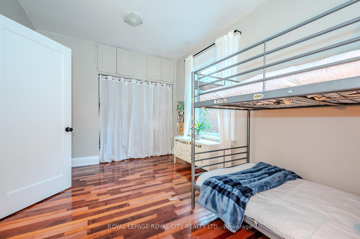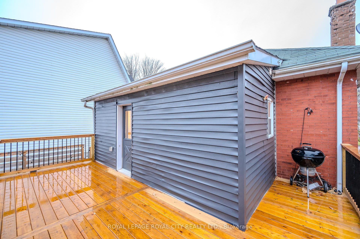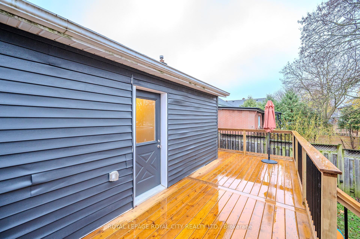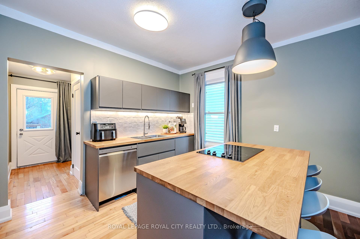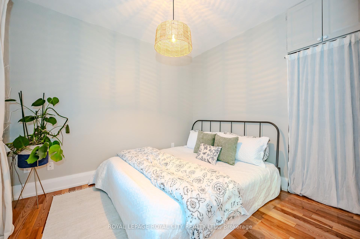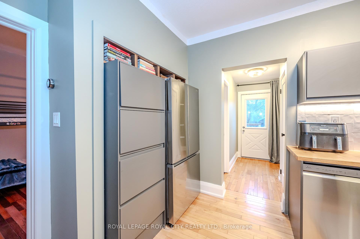$624,999
Available - For Sale
Listing ID: X10428845
33 Audrey Ave , Guelph, N1E 5Y1, Ontario
| Welcome to 33 Audrey Avenue, a beautifully updated brick century bungalow in one of Guelphs most vibrant neighborhoods. Step into the enclosed front porch, a cozy sunroom perfect for all season relaxation. Inside, youll find an open-concept layout featuring high ceilings, hardwood floors, and a seamless flow between the living, dining, and kitchen areas. The kitchen has been completely redone, offering modern functionality with timeless charman ideal space for cooking and gathering. The homes two bedrooms and freshly painted main bathroom create a comfortable living space. Step out the back entrance onto a stunning new oversized deck, perfect for entertaining or unwinding while enjoying the privacy of the treed backyard. Located in a neighborhood thats more than just a place to liveits a lifestyle. Enjoy the nearby Eramosa River Trail, local restaurants, and a close-knit community vibe. With easy access to bus routes and amenities, this home offers the perfect blend of charm, comfort, and convenience. |
| Price | $624,999 |
| Taxes: | $3445.00 |
| Assessment: | $257000 |
| Assessment Year: | 2024 |
| Address: | 33 Audrey Ave , Guelph, N1E 5Y1, Ontario |
| Lot Size: | 33.50 x 79.00 (Feet) |
| Acreage: | < .50 |
| Directions/Cross Streets: | York Road |
| Rooms: | 6 |
| Bedrooms: | 2 |
| Bedrooms +: | |
| Kitchens: | 1 |
| Family Room: | N |
| Basement: | Part Bsmt, Unfinished |
| Approximatly Age: | 51-99 |
| Property Type: | Detached |
| Style: | Bungalow-Raised |
| Exterior: | Brick, Vinyl Siding |
| Garage Type: | None |
| Drive Parking Spaces: | 0 |
| Pool: | None |
| Approximatly Age: | 51-99 |
| Fireplace/Stove: | N |
| Heat Source: | Gas |
| Heat Type: | Forced Air |
| Central Air Conditioning: | Central Air |
| Sewers: | Sewers |
| Water: | Municipal |
$
%
Years
This calculator is for demonstration purposes only. Always consult a professional
financial advisor before making personal financial decisions.
| Although the information displayed is believed to be accurate, no warranties or representations are made of any kind. |
| ROYAL LEPAGE ROYAL CITY REALTY LTD. |
|
|

Sherin M Justin, CPA CGA
Sales Representative
Dir:
647-231-8657
Bus:
905-239-9222
| Virtual Tour | Book Showing | Email a Friend |
Jump To:
At a Glance:
| Type: | Freehold - Detached |
| Area: | Wellington |
| Municipality: | Guelph |
| Neighbourhood: | Two Rivers |
| Style: | Bungalow-Raised |
| Lot Size: | 33.50 x 79.00(Feet) |
| Approximate Age: | 51-99 |
| Tax: | $3,445 |
| Beds: | 2 |
| Baths: | 1 |
| Fireplace: | N |
| Pool: | None |
Locatin Map:
Payment Calculator:

