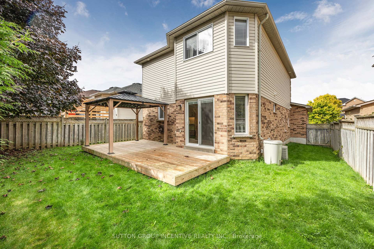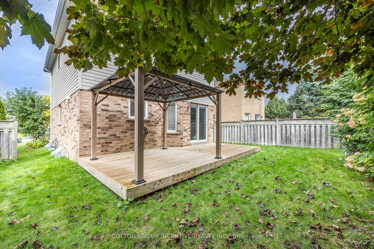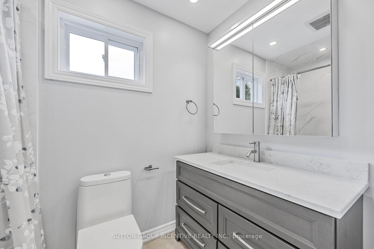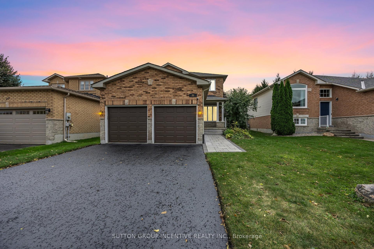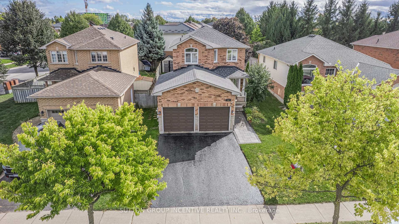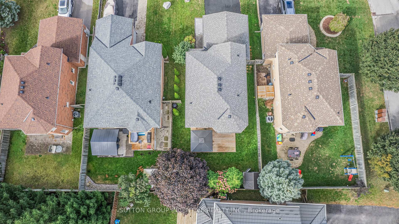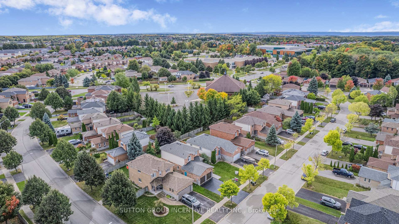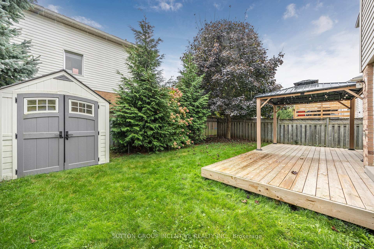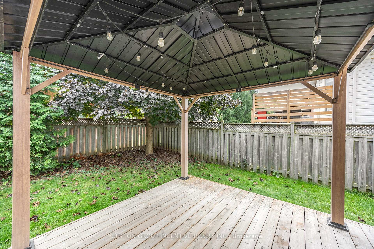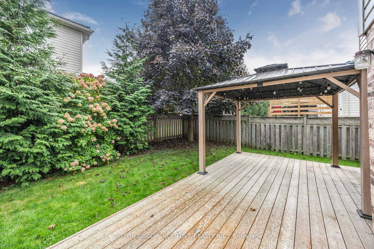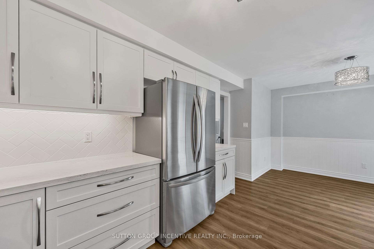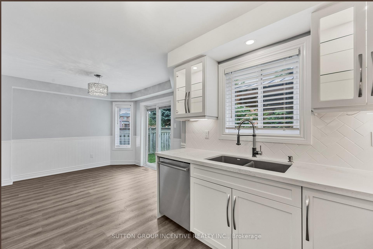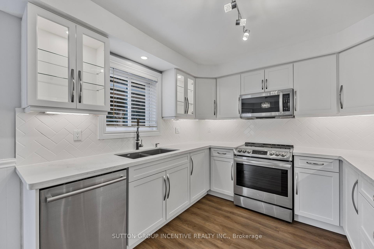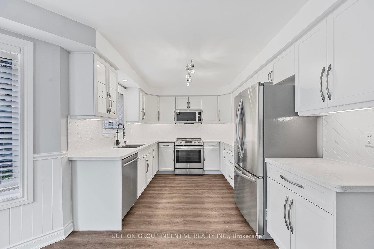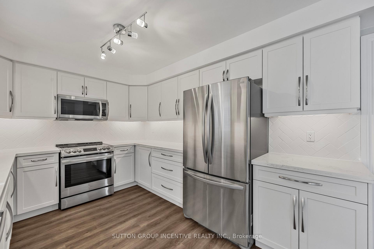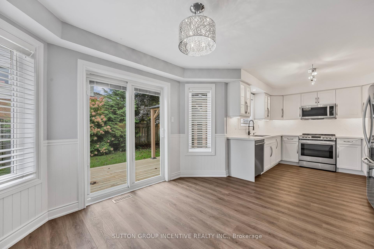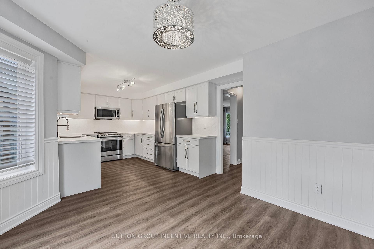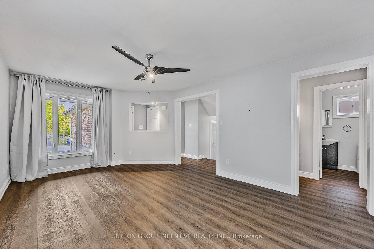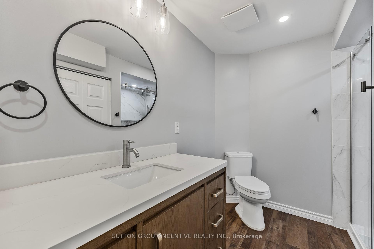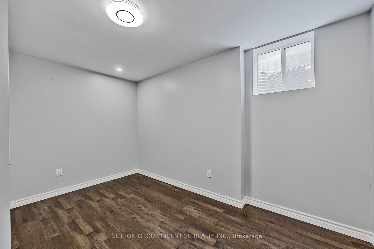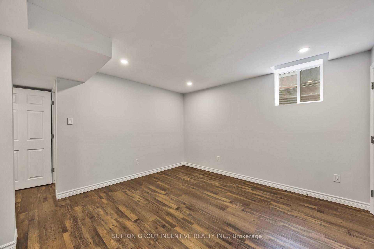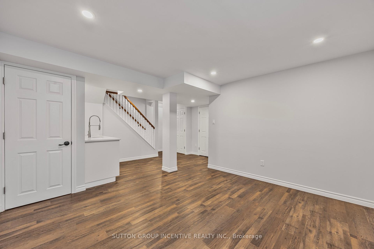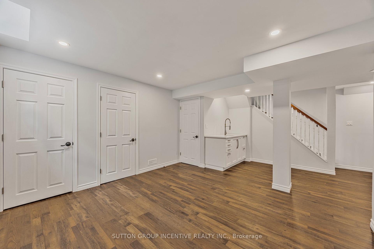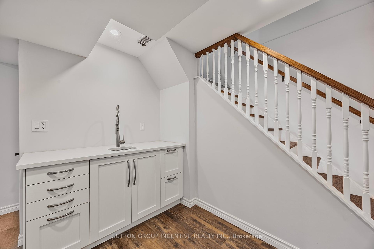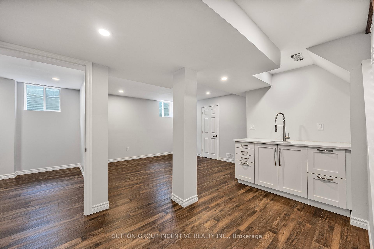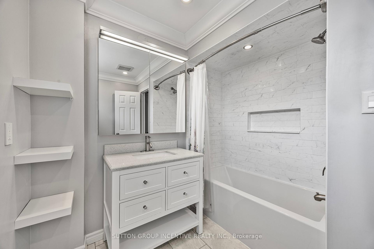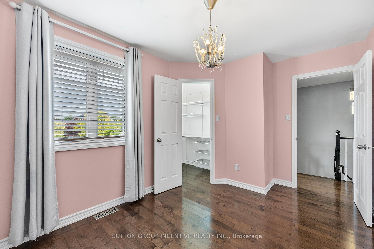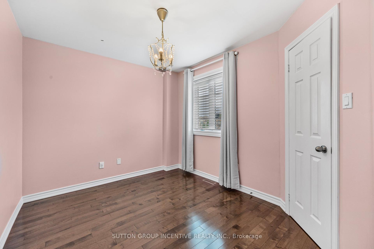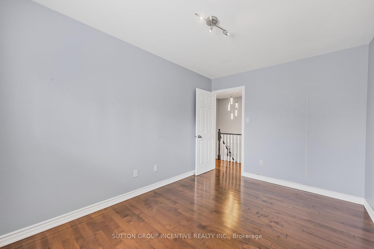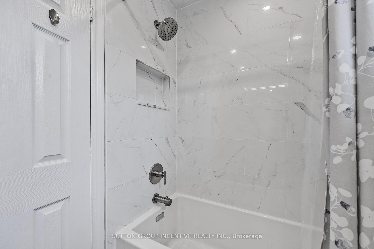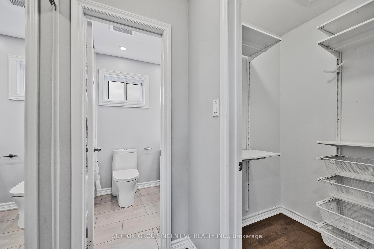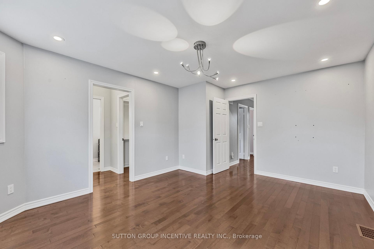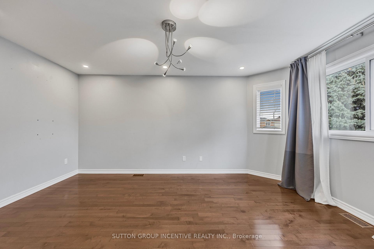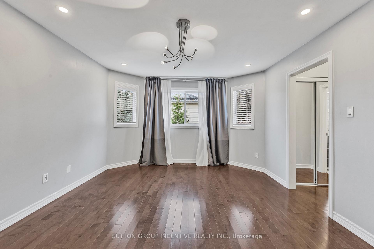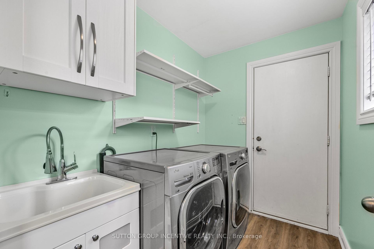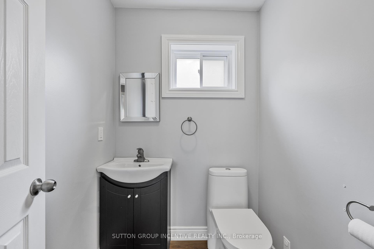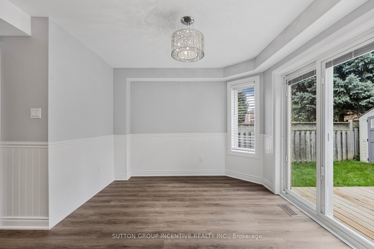$859,000
Available - For Sale
Listing ID: S9392058
21 Leslie Ave , Barrie, L4N 9N9, Ontario
| AMAZING HOME FINISHED TO PERFECTION! MOVE IN & ENJOY THIS 4 BEDROOM 3 BATH SOUGHT AFTER SOUTH END LOCATION NEAR SCHOOLS/SHOPPING/REC CENTER/HWY ++ THOUSANDS SPENT ON UPGRADES WITH NO EXPENSE SPARED:NEW KITCHEN 2020 W/QUARTZ COUNTERS,KITCHEN CRAFT CABINETS,DOVETAIL DRAWERS,SOFTCLOSE DRAWERS & CABINETS,BLANCO UNDERMOUNT SINK,LEMANS CORNER SYSTEM X 2, UNDERCABINET LIGHTING,LUXURY VINYL FLOORS ON MAIN LEVEL 2019,MAIN ENTRY DOOR 2017,PATIO DOOR 2019 WITH INTERNAL MINI-BLINDS, LARGE BEDROOMS INCLUDING PRIMARY UPDATED ENSUITE 2019 WITH HEATED FLOORS/NEW TILES/VANITY/MIRROR/FAUCET, SECOND LEVEL HAS MAPLE HARDWOOD FLOORS 2015,FINISHED BASEMENT 2022, BACKYARD DECK WITH 10' X 10' GAZEBO & ALUMINIM ROOF 2021,ROOF SHINGLES 2017, WINDOWS 2018, ENTRANCE WAY STONEWORK 2023, BONUS EV CHARGING OUTLET 2023 WITH 240V COMPATIBLE WITH ALL EV CHARGERS, QUALITY STAINLESS STEEL APPLIANCES, HOT WATER TANK OWNED, 2 CHAMBERLAIN GARAGE DOOR OPENERS, HIGH EFFICIENCY FURNACE 2015, NEST SMART THERMOSTAT, CLOSET SHELF SYSTEMS,BACKYARD SHED, BLINDS/CURTAIN RODS & CURTAINS, LEVELOR BLINDS,GAS LAWN MOWER, LG INDUCTION RANGE, A/C, RUG FREE HOME! ++ GREAT HOME & SHOWS LIKE A MODEL!!! |
| Price | $859,000 |
| Taxes: | $4575.00 |
| Assessment: | $338000 |
| Assessment Year: | 2024 |
| Address: | 21 Leslie Ave , Barrie, L4N 9N9, Ontario |
| Lot Size: | 41.01 x 105.00 (Feet) |
| Acreage: | < .50 |
| Directions/Cross Streets: | MAPLETON/LESLIE |
| Rooms: | 7 |
| Rooms +: | 3 |
| Bedrooms: | 3 |
| Bedrooms +: | 1 |
| Kitchens: | 1 |
| Kitchens +: | 0 |
| Family Room: | Y |
| Basement: | Finished |
| Approximatly Age: | 16-30 |
| Property Type: | Detached |
| Style: | 2-Storey |
| Exterior: | Brick, Vinyl Siding |
| Garage Type: | Attached |
| (Parking/)Drive: | Pvt Double |
| Drive Parking Spaces: | 2 |
| Pool: | None |
| Other Structures: | Garden Shed |
| Approximatly Age: | 16-30 |
| Approximatly Square Footage: | 2000-2500 |
| Property Features: | Electric Car, Fenced Yard, Library, Park, Rec Centre, School |
| Fireplace/Stove: | N |
| Heat Source: | Gas |
| Heat Type: | Forced Air |
| Central Air Conditioning: | Central Air |
| Laundry Level: | Main |
| Sewers: | Sewers |
| Water: | Municipal |
$
%
Years
This calculator is for demonstration purposes only. Always consult a professional
financial advisor before making personal financial decisions.
| Although the information displayed is believed to be accurate, no warranties or representations are made of any kind. |
| SUTTON GROUP INCENTIVE REALTY INC. |
|
|

Sherin M Justin, CPA CGA
Sales Representative
Dir:
647-231-8657
Bus:
905-239-9222
| Virtual Tour | Book Showing | Email a Friend |
Jump To:
At a Glance:
| Type: | Freehold - Detached |
| Area: | Simcoe |
| Municipality: | Barrie |
| Neighbourhood: | Holly |
| Style: | 2-Storey |
| Lot Size: | 41.01 x 105.00(Feet) |
| Approximate Age: | 16-30 |
| Tax: | $4,575 |
| Beds: | 3+1 |
| Baths: | 4 |
| Fireplace: | N |
| Pool: | None |
Locatin Map:
Payment Calculator:

