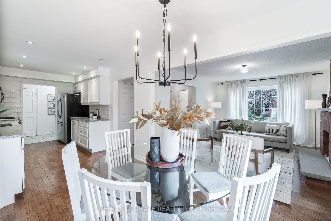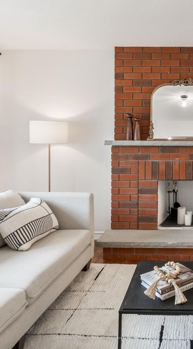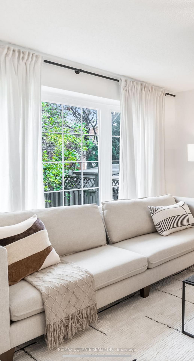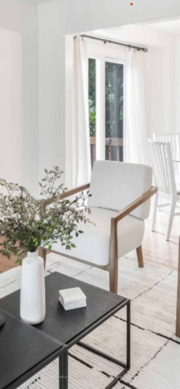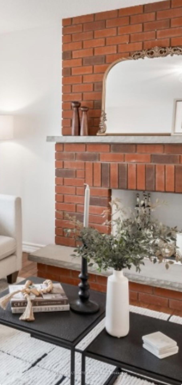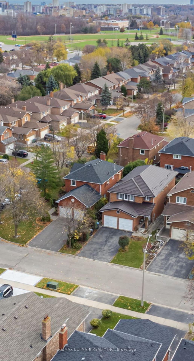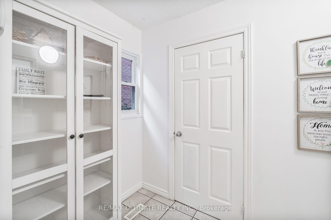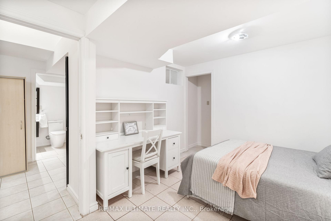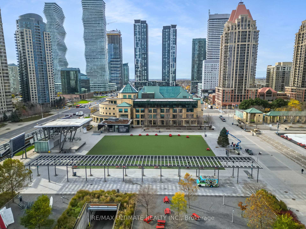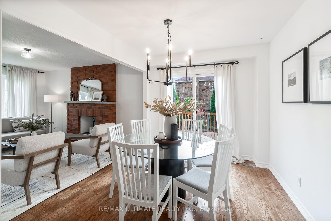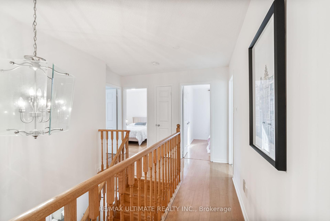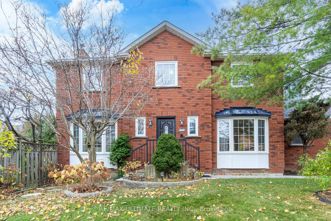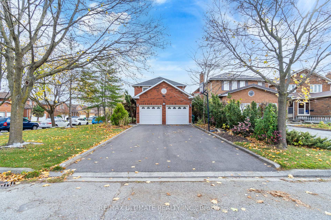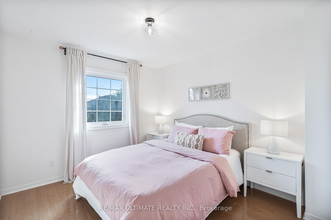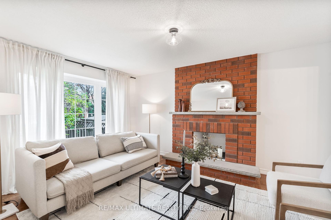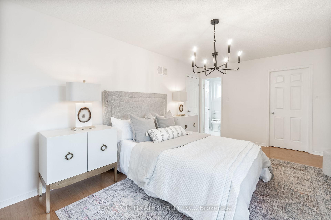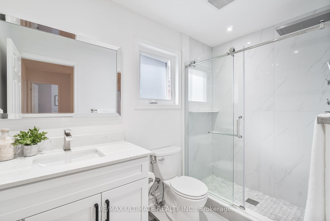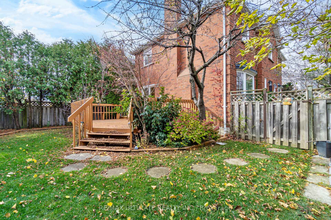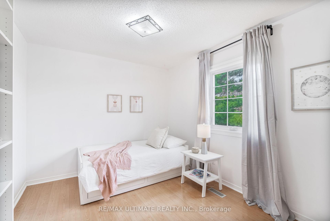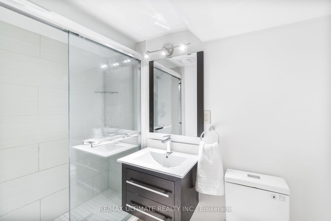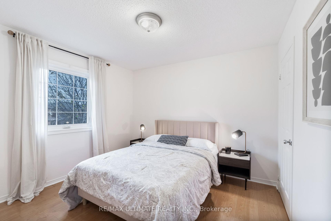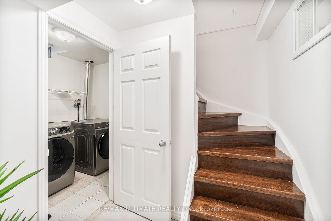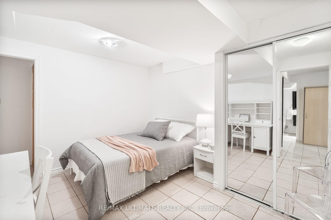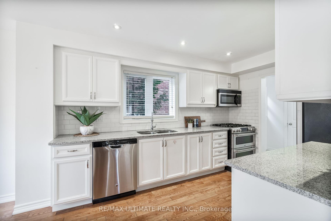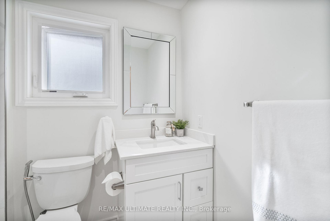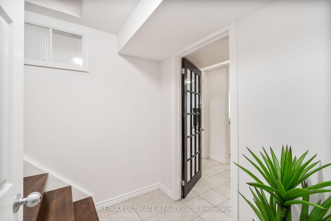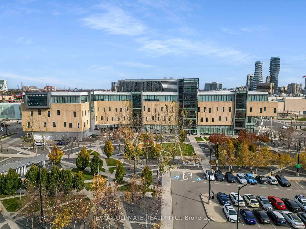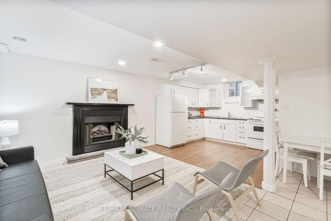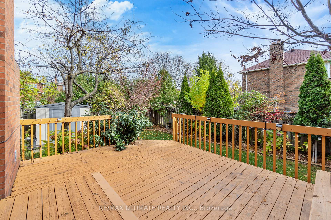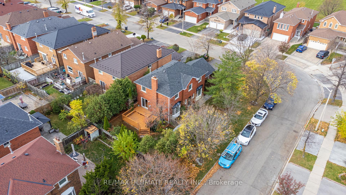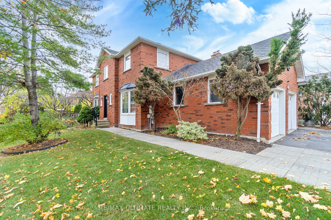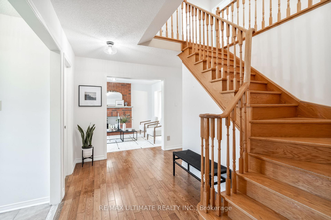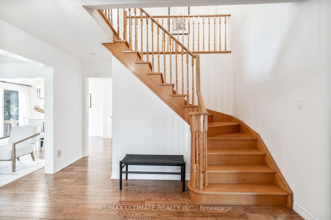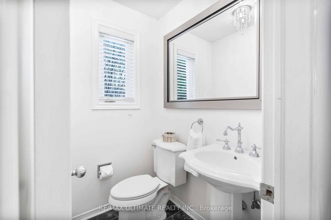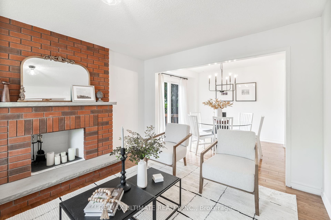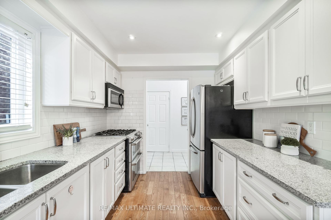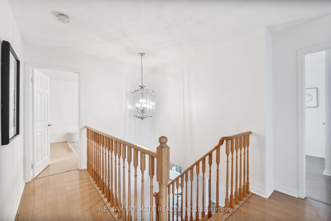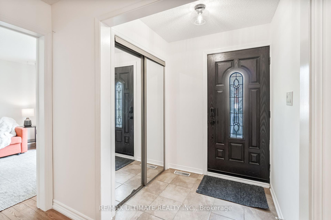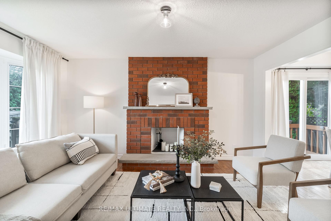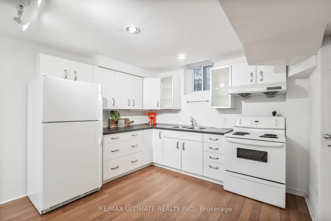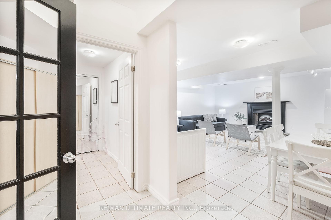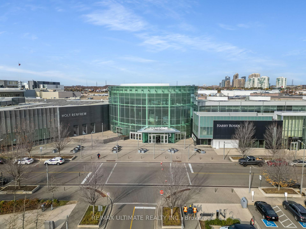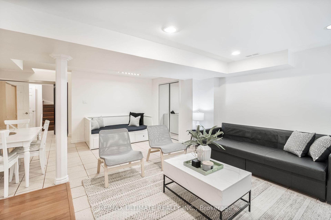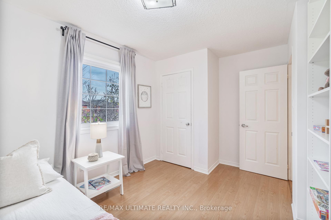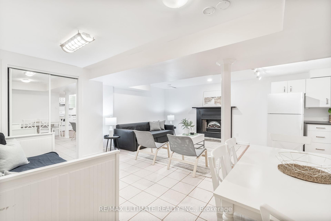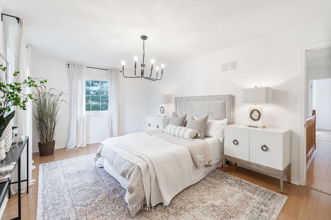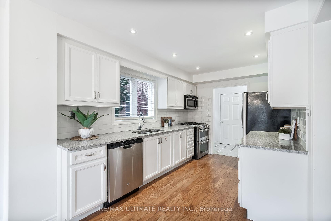$1,300,000
Available - For Sale
Listing ID: W10428586
431 Commonwealth Circ , Mississauga, L5B 3V7, Ontario
| Discover the perfect blend of comfort, convenience, and opportunity with this detached 4-bedroom property in the heart of Mississauga! Set on a sunny, spacious corner lot, this freshly painted home is a rare find in a prime location. Just steps from Square One, Sheridan College, public transit, parks, and all the amenities of downtown Mississauga, this property puts everything you need right at your doorstep. The main level features a bright, open layout with plenty of natural light and space for entertaining. Upstairs, you'll find generously sized bedrooms ideal for growing families. The lower level offers a self-contained 1-bedroom apartment with a private entrance perfect for rental income, an in-law suite, or multi-generational living. With its unbeatable location, versatile layout, and endless potential, this home is a fantastic opportunity for families and investors alike. Whether you're looking to settle down or make a smart investment, this property checks all the boxes. |
| Extras: Bathrooms Second Floor and Basement (2022), Roof (2018), Furnace and A/C (2011), Main Floor Hardwood (2013), Windows (2011), Hot Water Tank Owned (2019), Garage Door (2008) Freshly Painted. |
| Price | $1,300,000 |
| Taxes: | $7289.19 |
| Address: | 431 Commonwealth Circ , Mississauga, L5B 3V7, Ontario |
| Lot Size: | 43.88 x 109.91 (Feet) |
| Directions/Cross Streets: | Mavis Rd/Burnhamthorpe Rd W |
| Rooms: | 8 |
| Rooms +: | 2 |
| Bedrooms: | 4 |
| Bedrooms +: | 1 |
| Kitchens: | 1 |
| Kitchens +: | 1 |
| Family Room: | Y |
| Basement: | Apartment, Sep Entrance |
| Approximatly Age: | 31-50 |
| Property Type: | Detached |
| Style: | 2-Storey |
| Exterior: | Brick |
| Garage Type: | Attached |
| (Parking/)Drive: | Pvt Double |
| Drive Parking Spaces: | 4 |
| Pool: | None |
| Other Structures: | Garden Shed |
| Approximatly Age: | 31-50 |
| Approximatly Square Footage: | 1500-2000 |
| Fireplace/Stove: | Y |
| Heat Source: | Gas |
| Heat Type: | Forced Air |
| Central Air Conditioning: | Central Air |
| Sewers: | Sewers |
| Water: | Municipal |
$
%
Years
This calculator is for demonstration purposes only. Always consult a professional
financial advisor before making personal financial decisions.
| Although the information displayed is believed to be accurate, no warranties or representations are made of any kind. |
| RE/MAX ULTIMATE REALTY INC. |
|
|

Sherin M Justin, CPA CGA
Sales Representative
Dir:
647-231-8657
Bus:
905-239-9222
| Virtual Tour | Book Showing | Email a Friend |
Jump To:
At a Glance:
| Type: | Freehold - Detached |
| Area: | Peel |
| Municipality: | Mississauga |
| Neighbourhood: | Fairview |
| Style: | 2-Storey |
| Lot Size: | 43.88 x 109.91(Feet) |
| Approximate Age: | 31-50 |
| Tax: | $7,289.19 |
| Beds: | 4+1 |
| Baths: | 4 |
| Fireplace: | Y |
| Pool: | None |
Locatin Map:
Payment Calculator:

