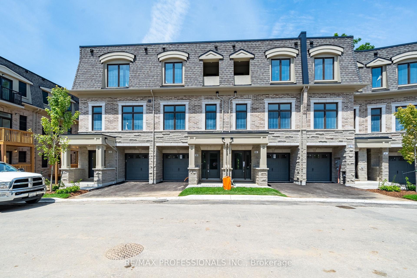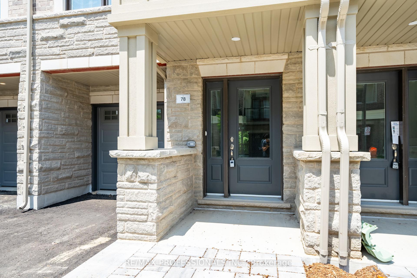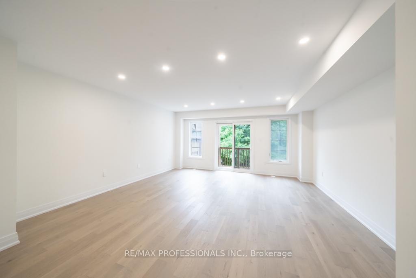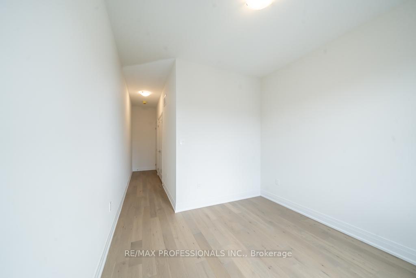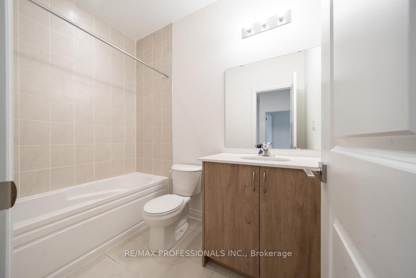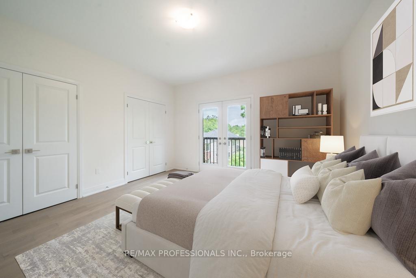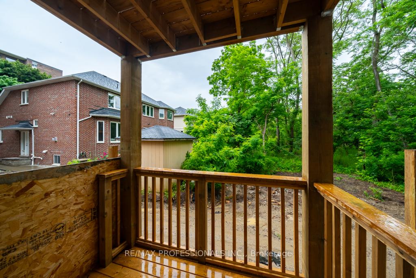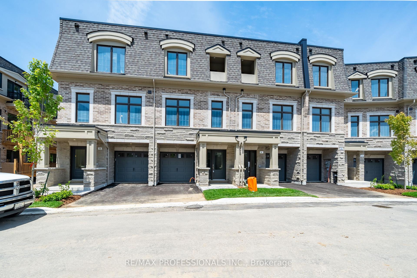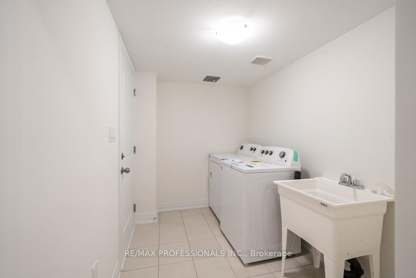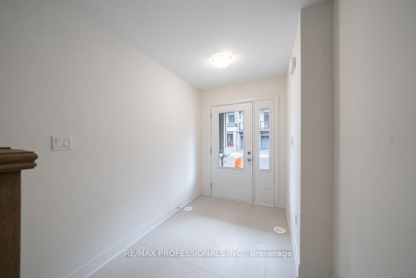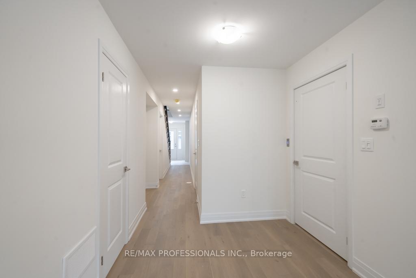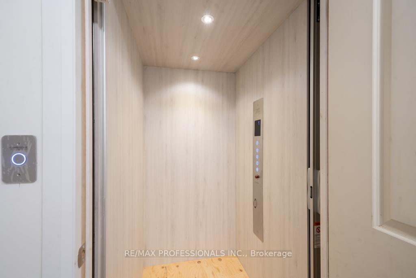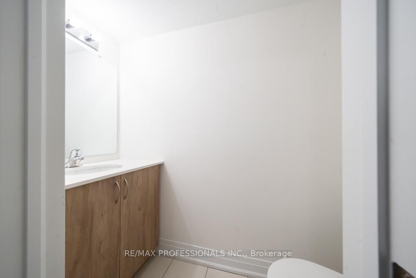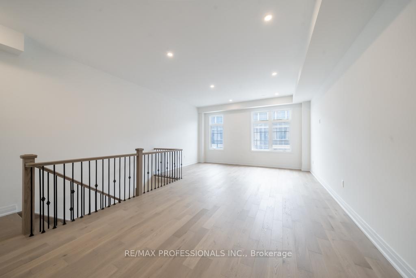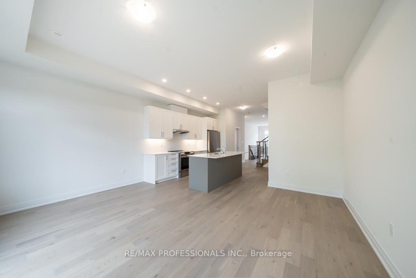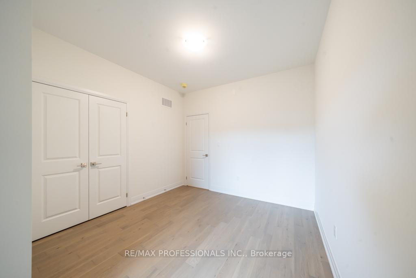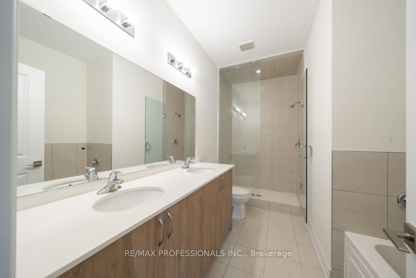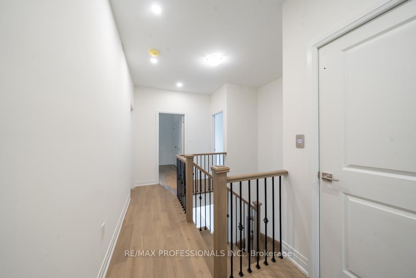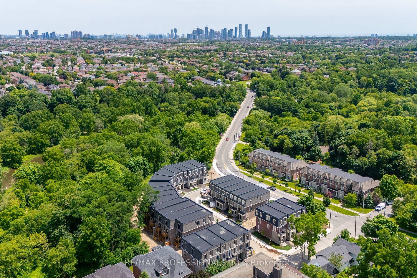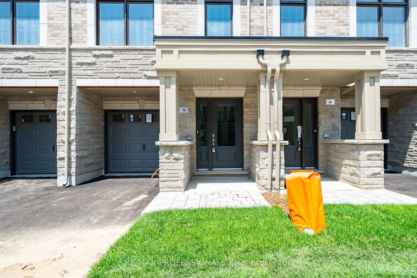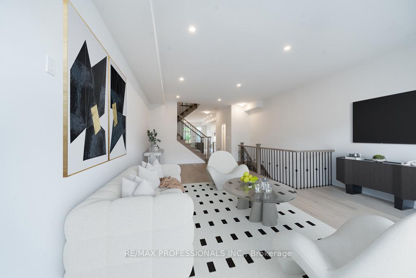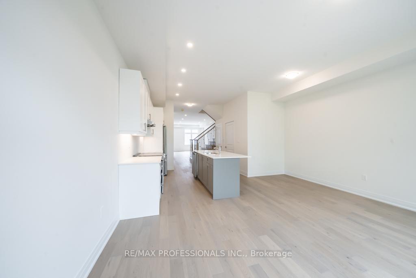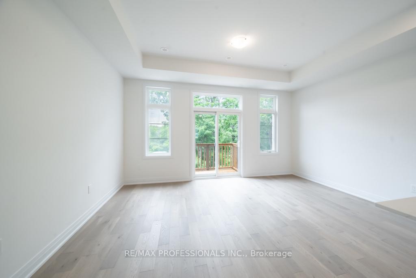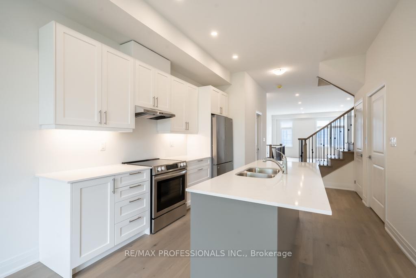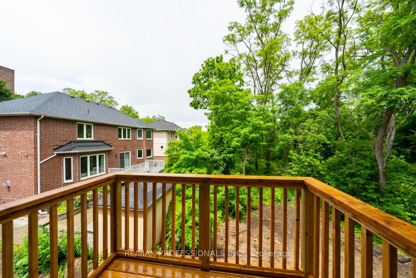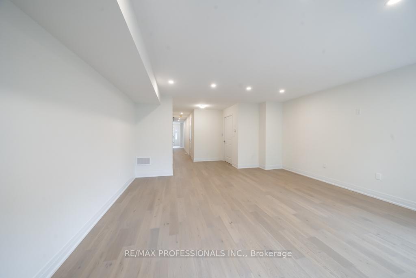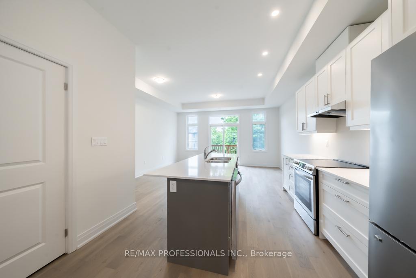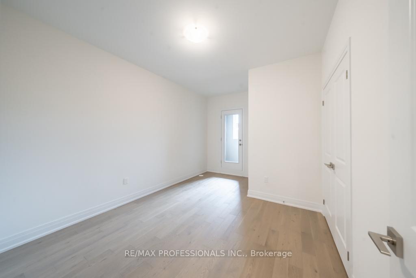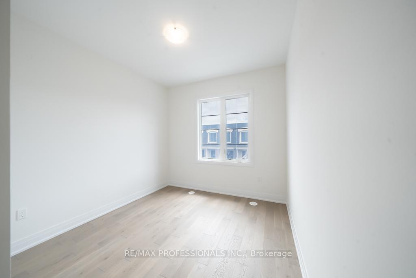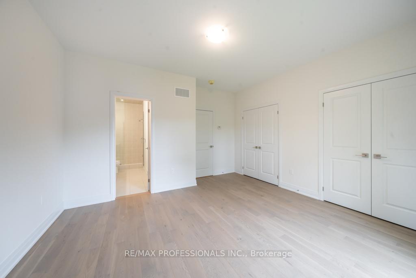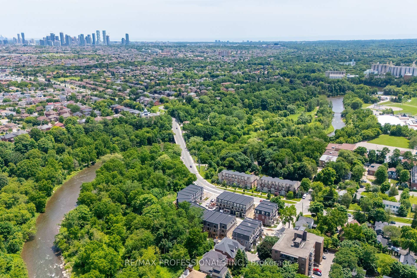$1,799,900
Available - For Sale
Listing ID: W10428410
78 Salina St , Mississauga, L6M 2S5, Ontario
| Welcome to the Ravines on Main. One of the largest units in the entire complex. This brand new never lived in Townhome has all the features you are looking for. Walk into the main floor open concept living area which is bright and includes a large family room which is perfect for relaxing or utilizing as a home office overlooking the ravine in the backyard. The home includes a beautiful wood staircase that leads you to the 2nd and 3rd floor. Enter the Main floor to a stunning modern kitchen with S/S appliances, center island, and a coffee bar, a ton of natural light, large dining room and living room with hardwood floors, lots of windows, gas fireplace, 2nd 2pc washroom and so much more. 3rd floor includes 3 great size bedrooms, 2 full washrooms, enjoy the balcony on the primary bedroom, 3pc ensuite and walk-in closet. Be the first to enjoy their wonderful home. |
| Extras: Close to HWY 401, 403, 407, MiWay Transit, Downtown Streetsville, Cafes, Parks, Local restaurants, walking and biking trails |
| Price | $1,799,900 |
| Taxes: | $1.00 |
| Assessment Year: | 2023 |
| Address: | 78 Salina St , Mississauga, L6M 2S5, Ontario |
| Directions/Cross Streets: | Main/Queen St |
| Rooms: | 7 |
| Bedrooms: | 3 |
| Bedrooms +: | |
| Kitchens: | 1 |
| Family Room: | Y |
| Basement: | Unfinished |
| Approximatly Age: | 0-5 |
| Property Type: | Att/Row/Twnhouse |
| Style: | 3-Storey |
| Exterior: | Brick |
| Garage Type: | Built-In |
| (Parking/)Drive: | Private |
| Drive Parking Spaces: | 1 |
| Pool: | None |
| Approximatly Age: | 0-5 |
| Approximatly Square Footage: | 2000-2500 |
| Property Features: | Clear View, Hospital, Park, Public Transit, Ravine, School Bus Route |
| Fireplace/Stove: | Y |
| Heat Source: | Gas |
| Heat Type: | Forced Air |
| Central Air Conditioning: | Central Air |
| Sewers: | Sewers |
| Water: | None |
$
%
Years
This calculator is for demonstration purposes only. Always consult a professional
financial advisor before making personal financial decisions.
| Although the information displayed is believed to be accurate, no warranties or representations are made of any kind. |
| RE/MAX PROFESSIONALS INC. |
|
|

Sherin M Justin, CPA CGA
Sales Representative
Dir:
647-231-8657
Bus:
905-239-9222
| Book Showing | Email a Friend |
Jump To:
At a Glance:
| Type: | Freehold - Att/Row/Twnhouse |
| Area: | Peel |
| Municipality: | Mississauga |
| Neighbourhood: | Streetsville |
| Style: | 3-Storey |
| Approximate Age: | 0-5 |
| Tax: | $1 |
| Beds: | 3 |
| Baths: | 4 |
| Fireplace: | Y |
| Pool: | None |
Locatin Map:
Payment Calculator:

