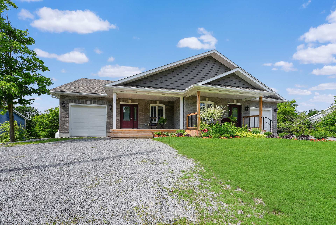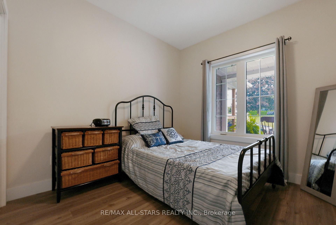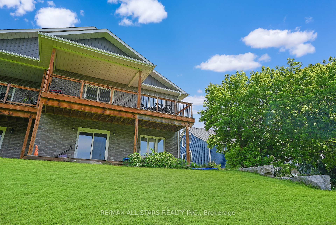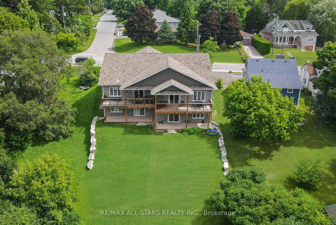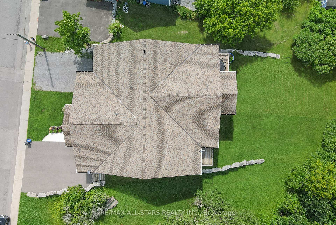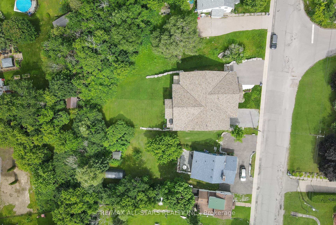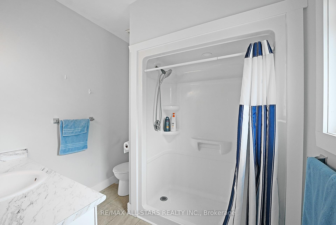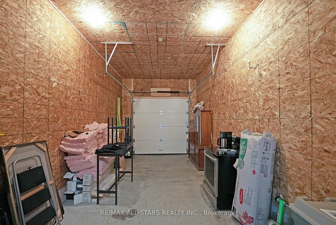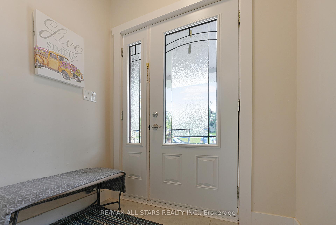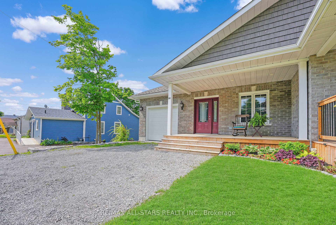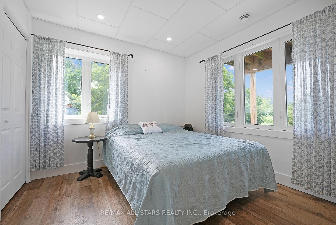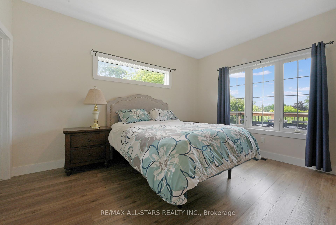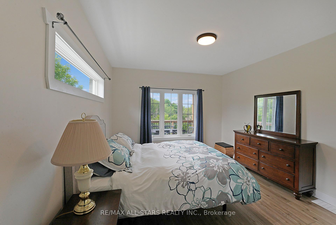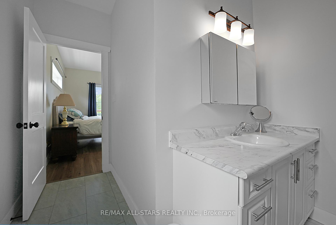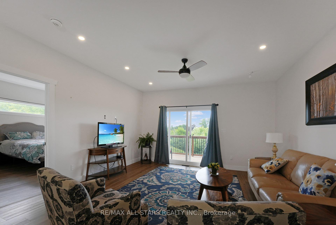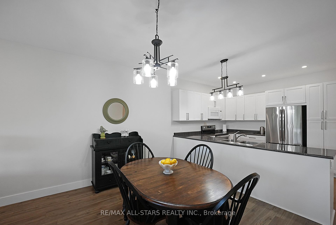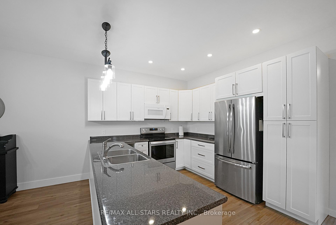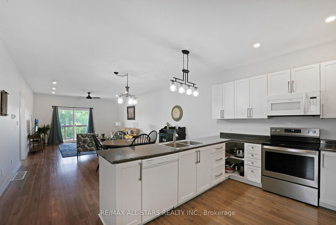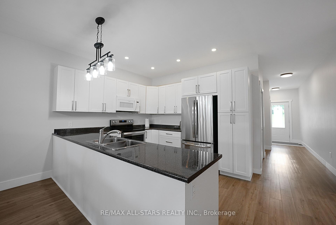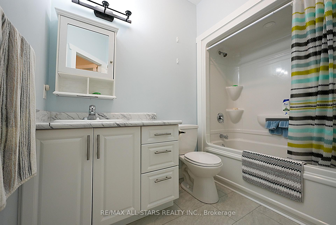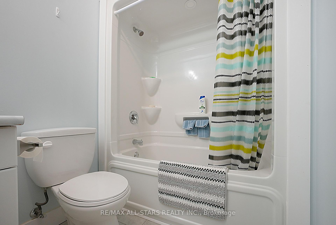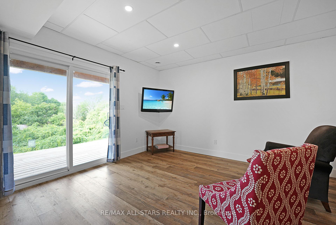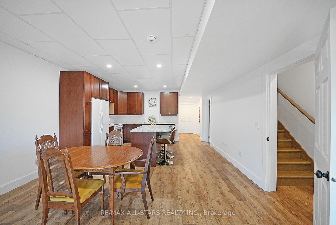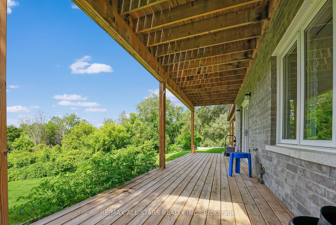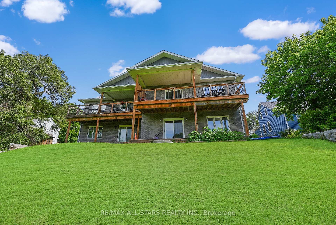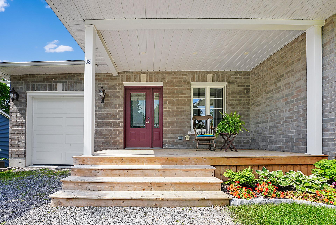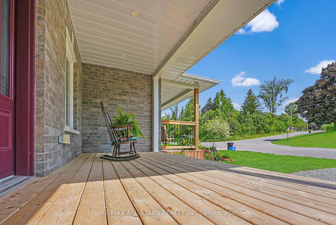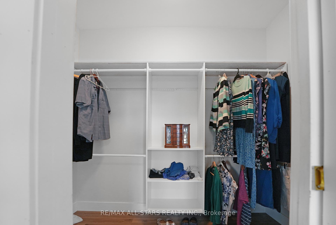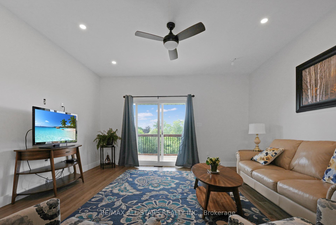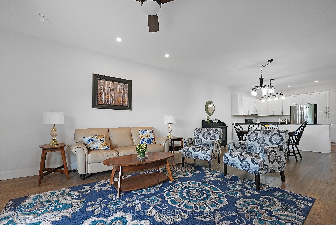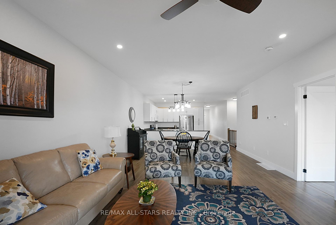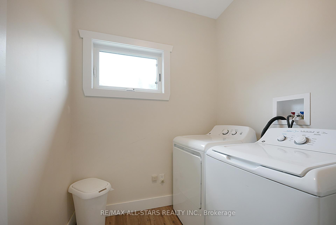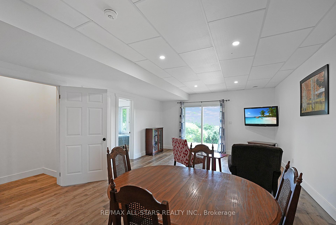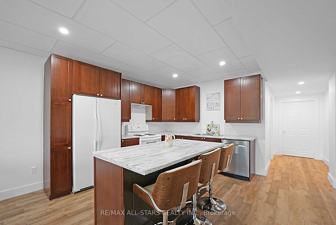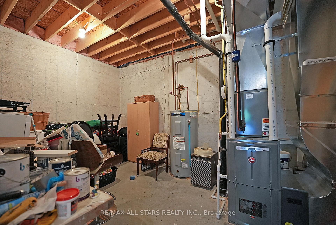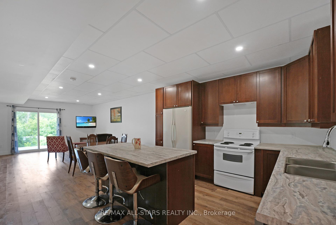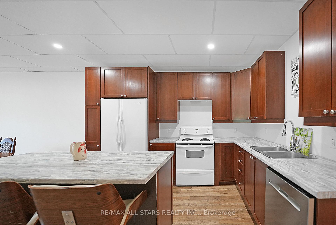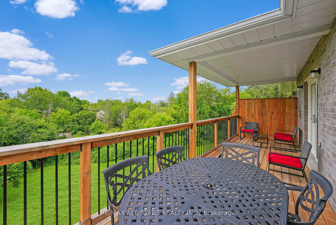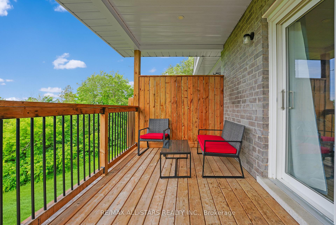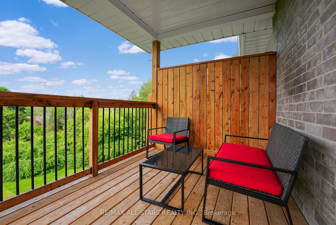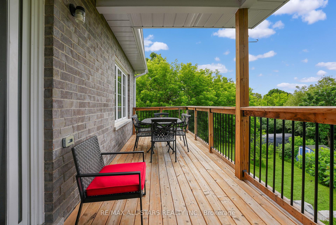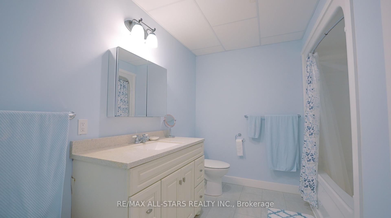$699,000
Available - For Sale
Listing ID: X9013901
98 Bond St North , Kawartha Lakes, K0M 1N0, Ontario
| Welcome to this contemporary bungalow, a testament to modern comfort and convenience. Built recently, it features a single-car attached garage for seamless access. The main floor is designed for easy living with an open concept encompassing the living area, dining space and kitchen. Laminate countertops adorn the kitchen, complemented by a walkout to a balcony that offers both sheltered and open-air sections, perfect for enjoying the outdoors in any weather. A separate laundry room adds practicality, conveniently connecting to the garage. The home offers two bedrooms and two bathrooms on this level, including a primary bedroom featuring a private 3-piece En-suite and a spacious walk-in closet. Descending to the lower level, you're greeted by an equally inviting space with an open concept layout that includes another living area, dining space and a well-appointed kitchen complete with an island. This level boasts a walkout to a covered deck, extending into the backyard, providing a relaxing outdoor retreat. Additionally, the lower level accommodates a third bedroom and a full 4-piece bathroom, along with an office or den that can flexibly serve various needs. A second laundry room and a utility room offer added convenience and storage solutions. |
| Price | $699,000 |
| Taxes: | $3771.25 |
| Assessment: | $350000 |
| Assessment Year: | 2024 |
| Address: | 98 Bond St North , Kawartha Lakes, K0M 1N0, Ontario |
| Acreage: | < .50 |
| Directions/Cross Streets: | Clifton Rd to Bond St E |
| Rooms: | 4 |
| Rooms +: | 4 |
| Bedrooms: | 2 |
| Bedrooms +: | 1 |
| Kitchens: | 1 |
| Kitchens +: | 1 |
| Family Room: | N |
| Basement: | Full, Part Fin |
| Approximatly Age: | 6-15 |
| Property Type: | Semi-Detached |
| Style: | Bungalow-Raised |
| Exterior: | Brick |
| Garage Type: | Attached |
| (Parking/)Drive: | Private |
| Drive Parking Spaces: | 2 |
| Pool: | None |
| Approximatly Age: | 6-15 |
| Approximatly Square Footage: | 1100-1500 |
| Property Features: | Golf, Place Of Worship, Rec Centre, School |
| Fireplace/Stove: | N |
| Heat Source: | Propane |
| Heat Type: | Forced Air |
| Central Air Conditioning: | Central Air |
| Sewers: | Sewers |
| Water: | Municipal |
$
%
Years
This calculator is for demonstration purposes only. Always consult a professional
financial advisor before making personal financial decisions.
| Although the information displayed is believed to be accurate, no warranties or representations are made of any kind. |
| RE/MAX ALL-STARS REALTY INC. |
|
|

Sherin M Justin, CPA CGA
Sales Representative
Dir:
647-231-8657
Bus:
905-239-9222
| Book Showing | Email a Friend |
Jump To:
At a Glance:
| Type: | Freehold - Semi-Detached |
| Area: | Kawartha Lakes |
| Municipality: | Kawartha Lakes |
| Neighbourhood: | Fenelon Falls |
| Style: | Bungalow-Raised |
| Approximate Age: | 6-15 |
| Tax: | $3,771.25 |
| Beds: | 2+1 |
| Baths: | 3 |
| Fireplace: | N |
| Pool: | None |
Locatin Map:
Payment Calculator:

