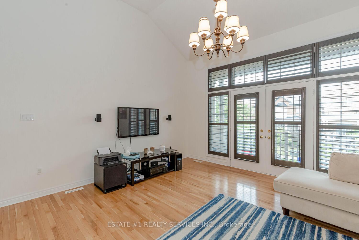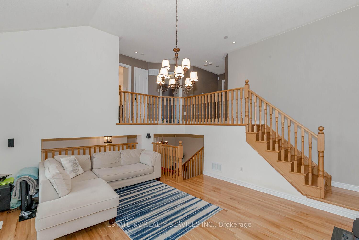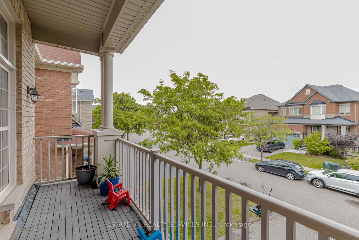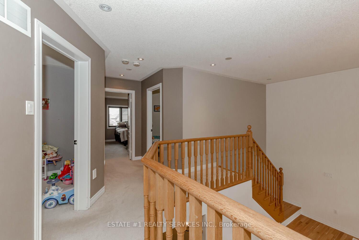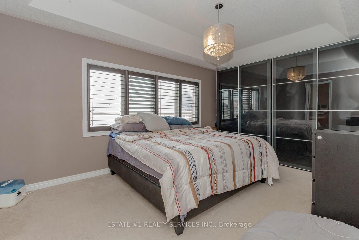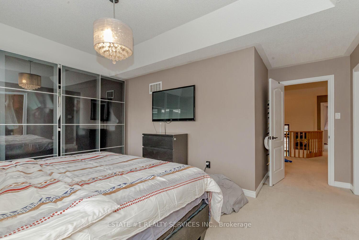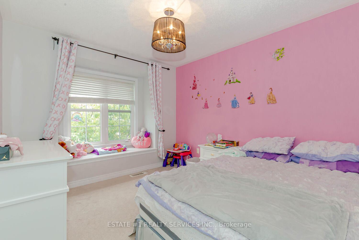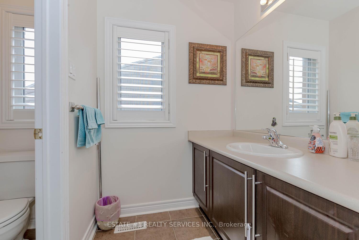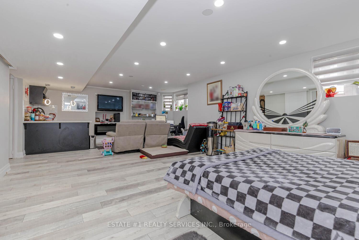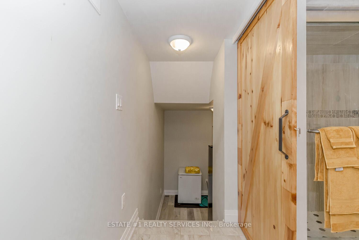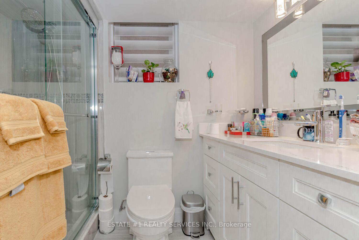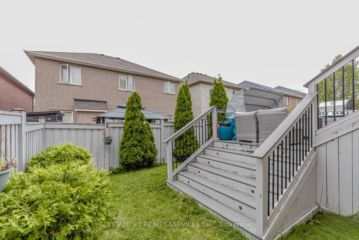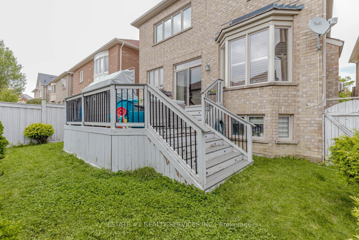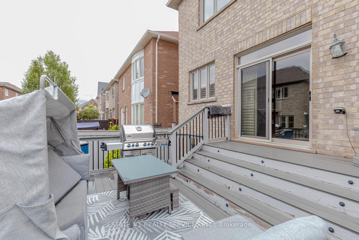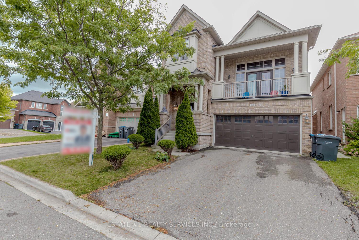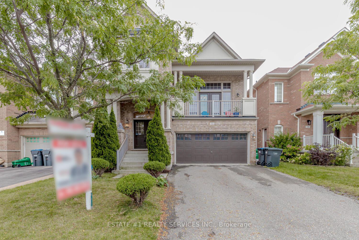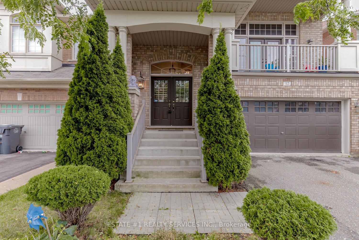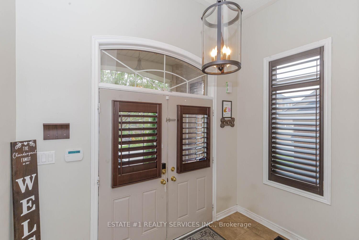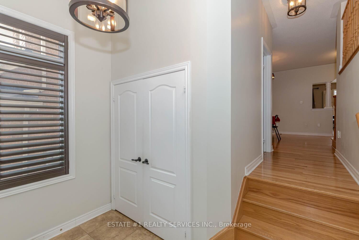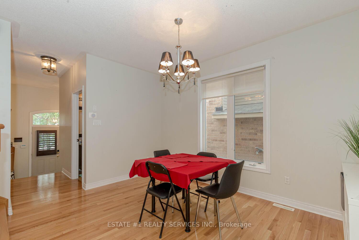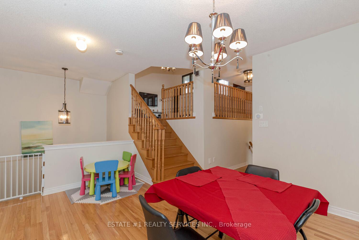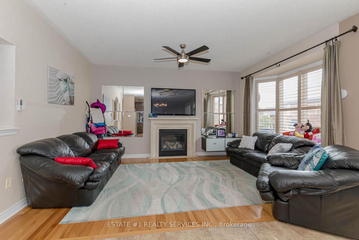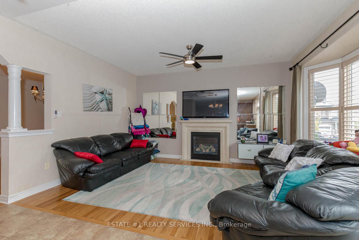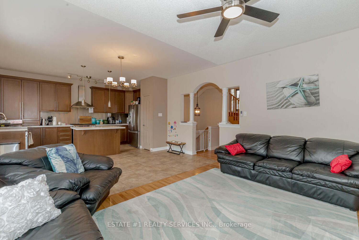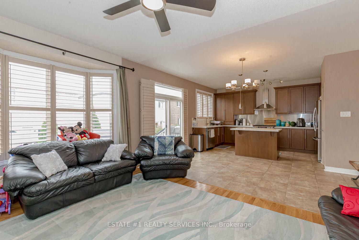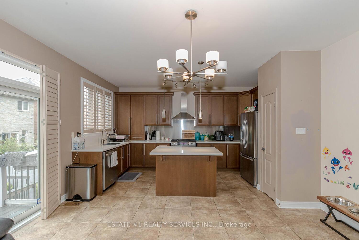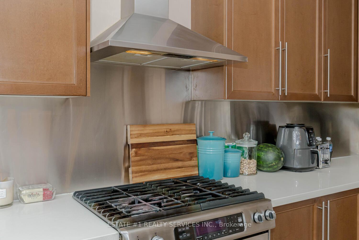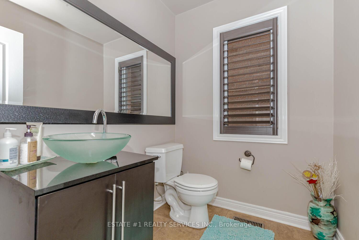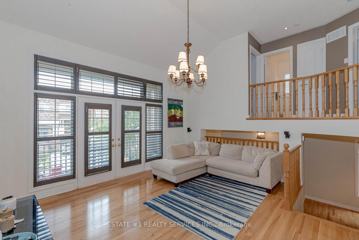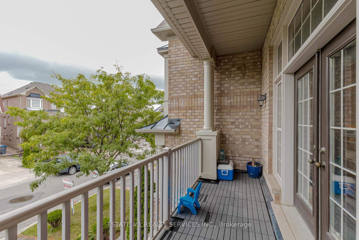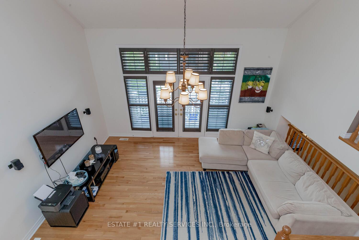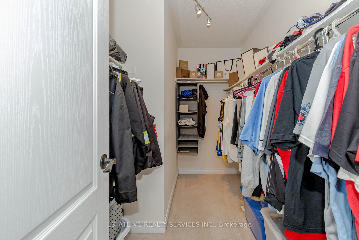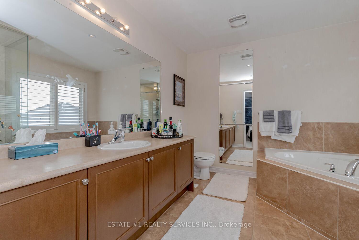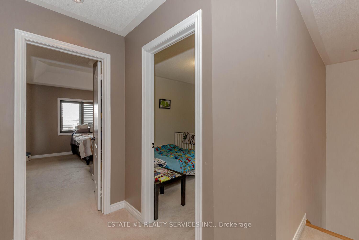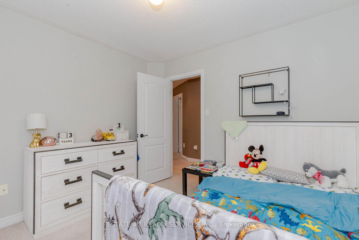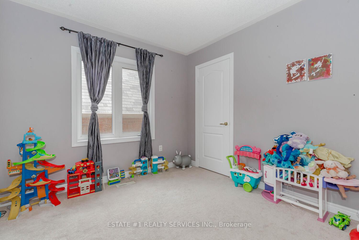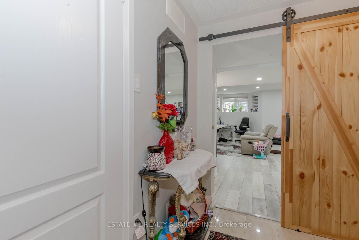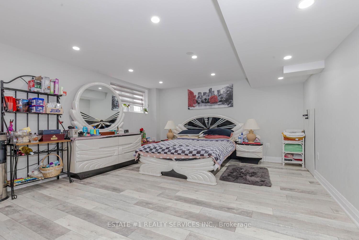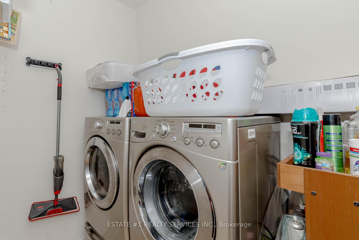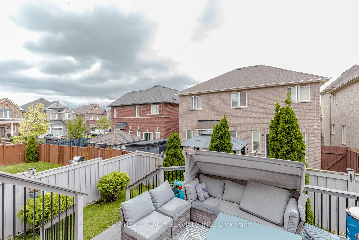$1,349,900
Available - For Sale
Listing ID: W9366292
12 Seastar Rd , Brampton, L6Y 0P1, Ontario
| Absolutely Stunning, Fully Upgraded Over 2500 Sq.Ft. Home Minutes Away From Mississauga & Major Hyws (401, 410, 403, 407). Upgraded Cabinetry With Crown Moulding, 18*18 Tiles In The Kitchen & Breakfast Area, Centre Island, S/S Backsplash, California Wood Shutters Throughout The House, Oak Staircase, Master Bdrm Has 9 Ft. Tray Ceiling, With 5Pc Ensuite. Hardwood Floors On Main Level, Upgraded Fire Place In The Family Room. Newly Finished basement with washroom |
| Extras: All Elf's & Window Coverings.All Upgraded Light Fixtures, S/S Appliances: Fridge, Stove & B/I Dishwasher. Washer & Dryer. Huge Deck |
| Price | $1,349,900 |
| Taxes: | $7504.45 |
| Address: | 12 Seastar Rd , Brampton, L6Y 0P1, Ontario |
| Lot Size: | 36.09 x 90.22 (Feet) |
| Directions/Cross Streets: | Steeles & James Potter |
| Rooms: | 10 |
| Bedrooms: | 4 |
| Bedrooms +: | 1 |
| Kitchens: | 1 |
| Family Room: | Y |
| Basement: | Finished |
| Property Type: | Detached |
| Style: | 2-Storey |
| Exterior: | Brick |
| Garage Type: | Built-In |
| (Parking/)Drive: | Private |
| Drive Parking Spaces: | 6 |
| Pool: | None |
| Approximatly Square Footage: | 2500-3000 |
| Property Features: | Public Trans |
| Fireplace/Stove: | Y |
| Heat Source: | Gas |
| Heat Type: | Forced Air |
| Central Air Conditioning: | Central Air |
| Sewers: | Sewers |
| Water: | Municipal |
$
%
Years
This calculator is for demonstration purposes only. Always consult a professional
financial advisor before making personal financial decisions.
| Although the information displayed is believed to be accurate, no warranties or representations are made of any kind. |
| ESTATE #1 REALTY SERVICES INC. |
|
|

Sherin M Justin, CPA CGA
Sales Representative
Dir:
647-231-8657
Bus:
905-239-9222
| Virtual Tour | Book Showing | Email a Friend |
Jump To:
At a Glance:
| Type: | Freehold - Detached |
| Area: | Peel |
| Municipality: | Brampton |
| Neighbourhood: | Bram West |
| Style: | 2-Storey |
| Lot Size: | 36.09 x 90.22(Feet) |
| Tax: | $7,504.45 |
| Beds: | 4+1 |
| Baths: | 4 |
| Fireplace: | Y |
| Pool: | None |
Locatin Map:
Payment Calculator:

