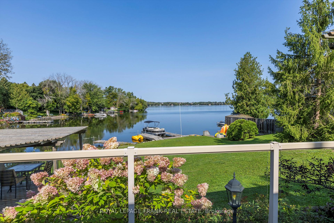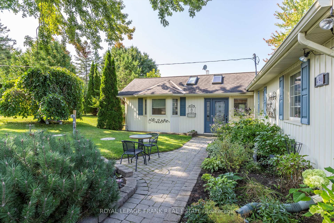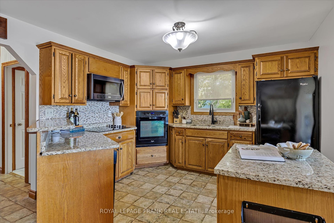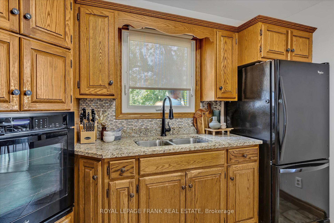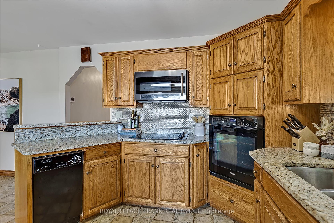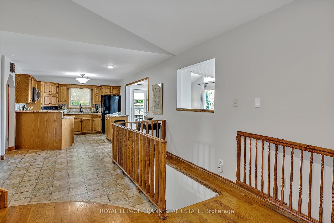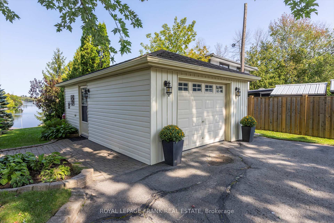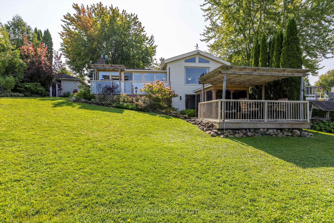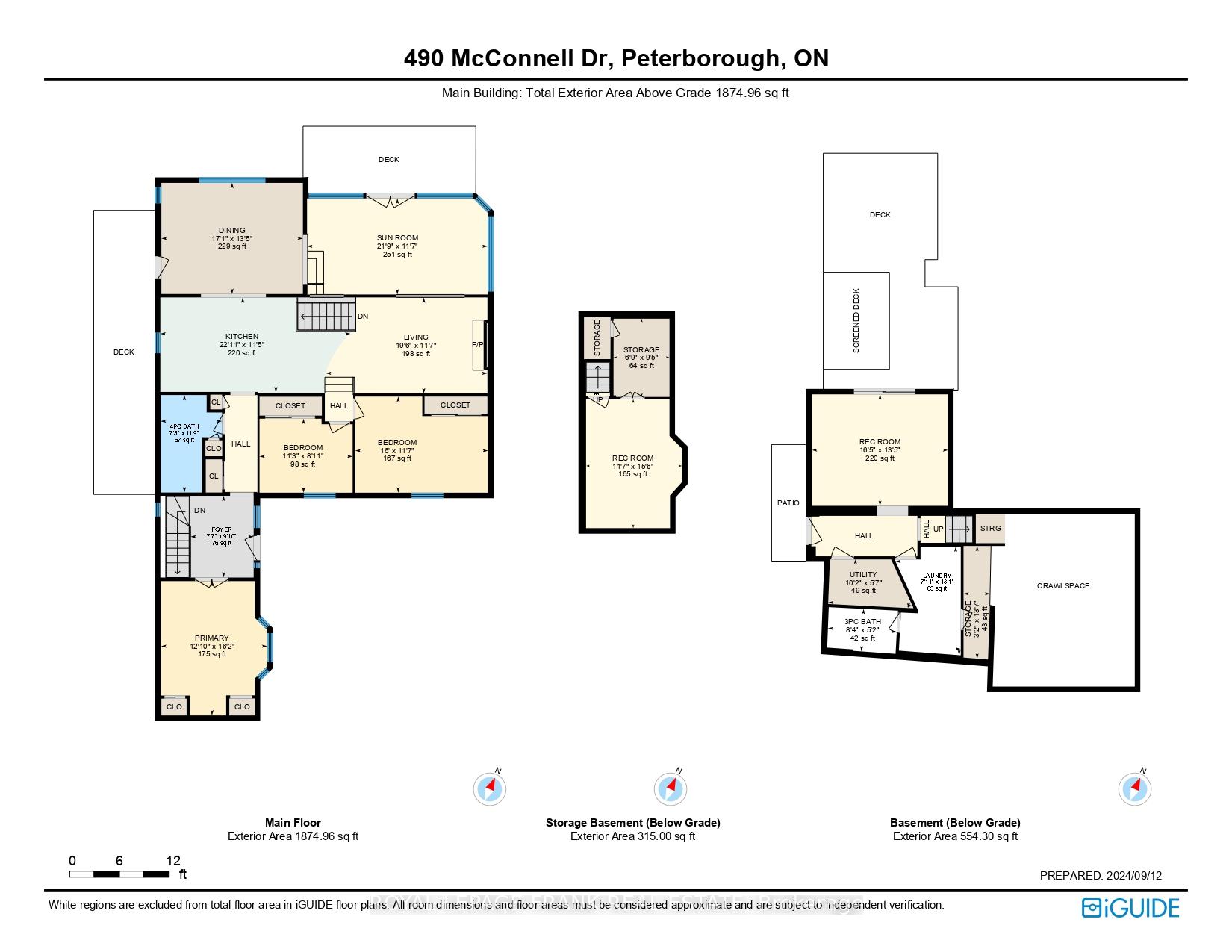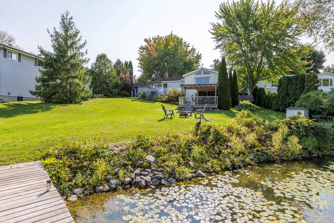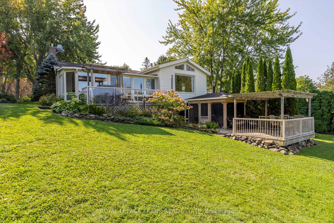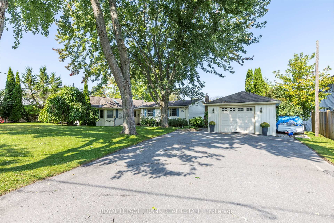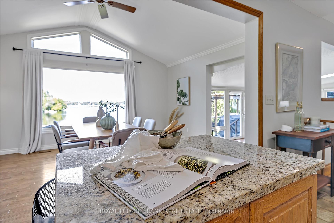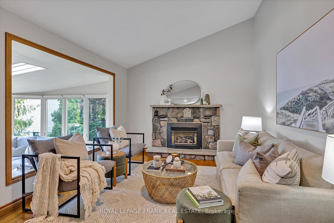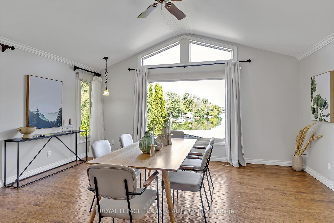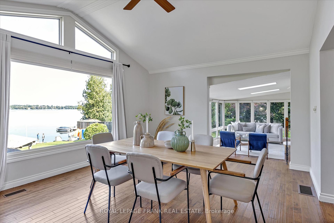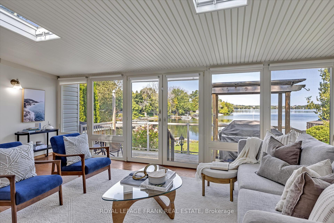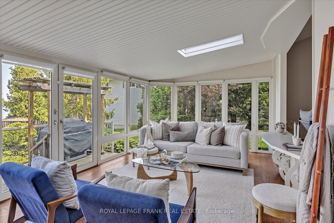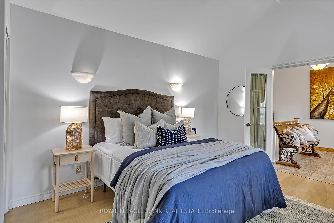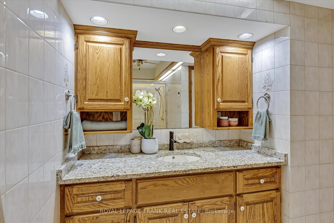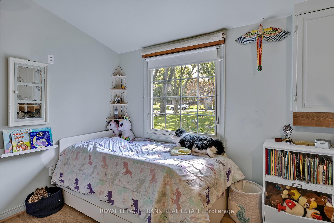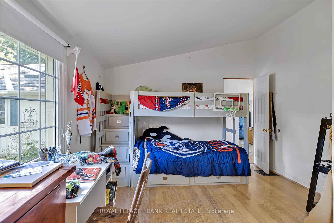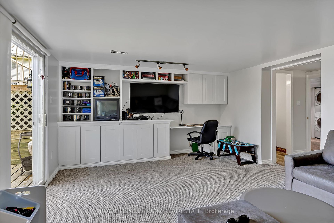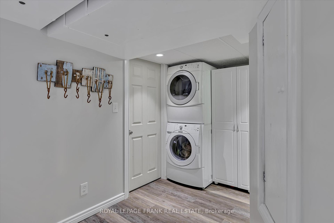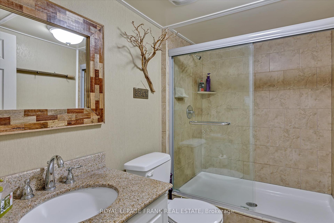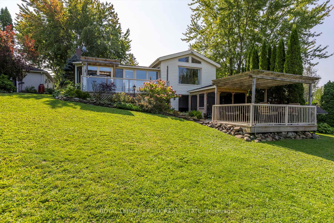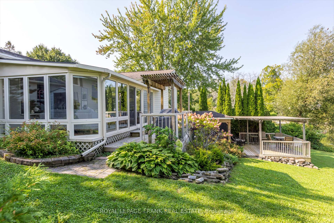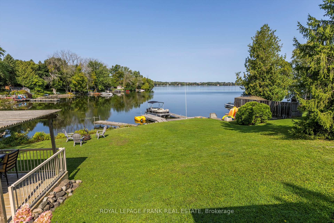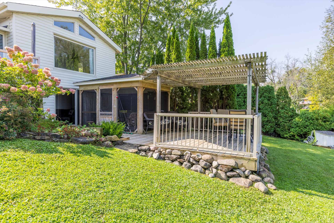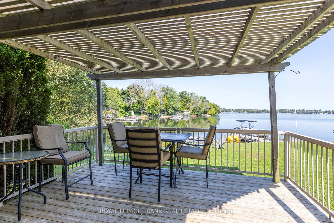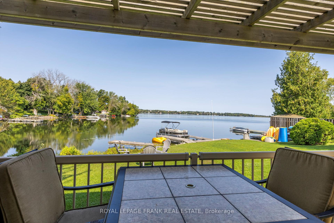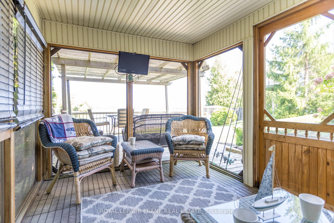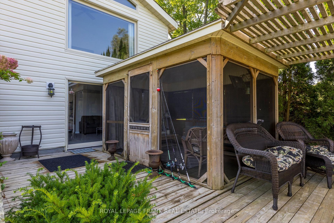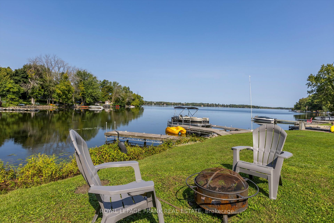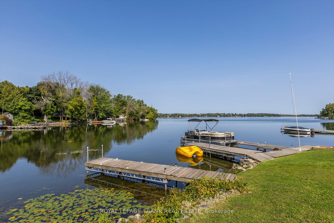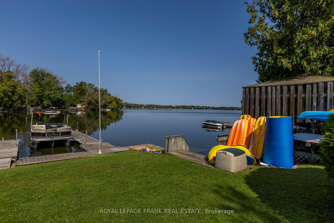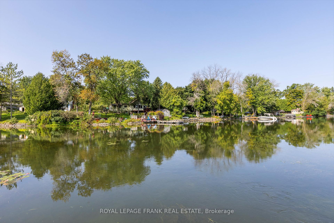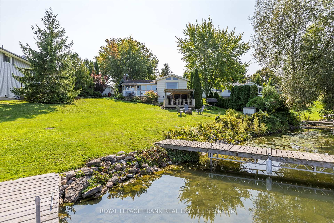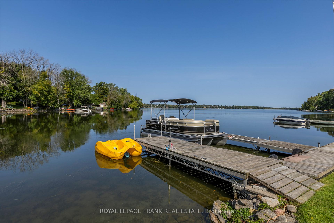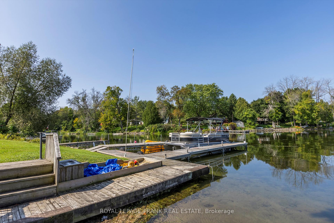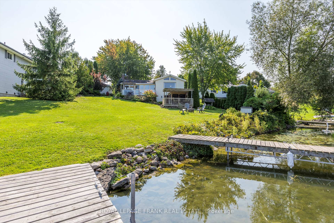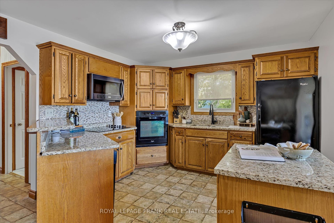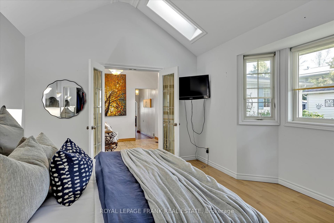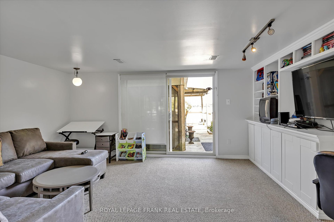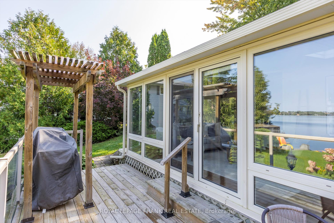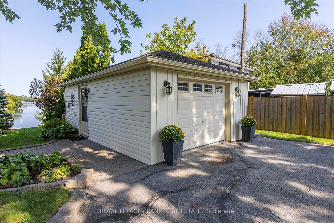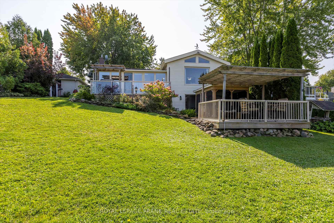$1,100,000
Available - For Sale
Listing ID: X9397475
490 McConnell Dr , Smith-Ennismore-Lakefield, K9J 6X3, Ontario
| Welcome to 490 McConnell Drive, a stunning waterfront bungalow nestled between the prestigious Cedarhurst and Bridgenorth Estates. This charming 3-bedroom, 2-bathroom home offers an unparalleled lifestyle with 108 feet of pristine waterfront, perfect for swimming, boating, and taking in the serene views. The open-concept main floor boasts vaulted ceilings, creating an airy and inviting space that seamlessly blends the kitchen, dining, and living areas ideal for both relaxation and entertaining. The finished walkout basement features a spacious family room, providing additional living space that flows effortlessly to the outdoor areas. Step outside to enjoy the screened-in cabana, expansive deck, and a cozy firepit area, all designed for maximizing outdoor living and entertaining. Set on a quiet cul-de-sac, this property offers the perfect blend of tranquility and convenience, with high-speed internet, natural gas, and a newer septic system already in place. Just 15 minutes from Peterborough and a mere 2 minutes from Bridgenorth, you'll enjoy the peace of rural living with easy access to all the amenities you need. Whether you're looking for a year-round residence or a weekend retreat, 490 McConnell Drive is a rare opportunity to own a piece of waterfront paradise in a highly sought-after location. Don't miss your chance to experience the ultimate lakeside living! |
| Price | $1,100,000 |
| Taxes: | $3754.13 |
| Assessment: | $423000 |
| Assessment Year: | 2024 |
| Address: | 490 McConnell Dr , Smith-Ennismore-Lakefield, K9J 6X3, Ontario |
| Lot Size: | 80.00 x 199.00 (Feet) |
| Acreage: | < .50 |
| Directions/Cross Streets: | Tindle Bay Rd & McConnell |
| Rooms: | 8 |
| Rooms +: | 7 |
| Bedrooms: | 3 |
| Bedrooms +: | |
| Kitchens: | 1 |
| Family Room: | N |
| Basement: | Fin W/O |
| Property Type: | Rural Resid |
| Style: | Bungalow |
| Exterior: | Vinyl Siding |
| Garage Type: | Detached |
| (Parking/)Drive: | Pvt Double |
| Drive Parking Spaces: | 6 |
| Pool: | None |
| Property Features: | Waterfront |
| Fireplace/Stove: | Y |
| Heat Source: | Gas |
| Heat Type: | Forced Air |
| Central Air Conditioning: | Central Air |
| Sewers: | Septic |
| Water: | Well |
| Utilities-Cable: | Y |
| Utilities-Hydro: | Y |
| Utilities-Gas: | Y |
| Utilities-Telephone: | Y |
$
%
Years
This calculator is for demonstration purposes only. Always consult a professional
financial advisor before making personal financial decisions.
| Although the information displayed is believed to be accurate, no warranties or representations are made of any kind. |
| ROYAL LEPAGE FRANK REAL ESTATE |
|
|

Sherin M Justin, CPA CGA
Sales Representative
Dir:
647-231-8657
Bus:
905-239-9222
| Virtual Tour | Book Showing | Email a Friend |
Jump To:
At a Glance:
| Type: | Freehold - Rural Resid |
| Area: | Peterborough |
| Municipality: | Smith-Ennismore-Lakefield |
| Neighbourhood: | Rural Smith-Ennismore-Lakefield |
| Style: | Bungalow |
| Lot Size: | 80.00 x 199.00(Feet) |
| Tax: | $3,754.13 |
| Beds: | 3 |
| Baths: | 2 |
| Fireplace: | Y |
| Pool: | None |
Locatin Map:
Payment Calculator:

