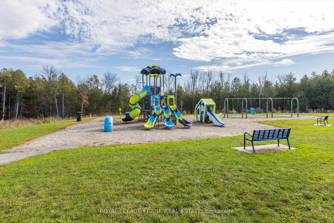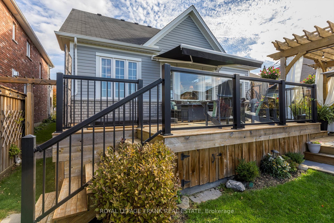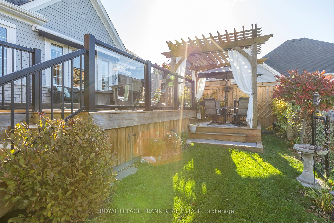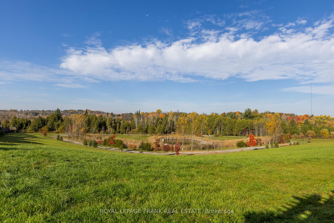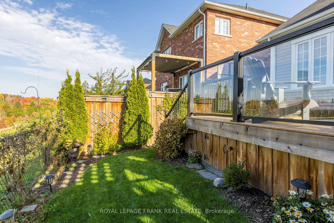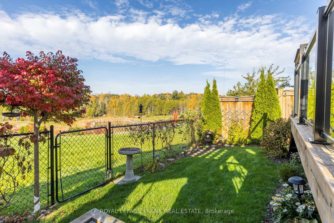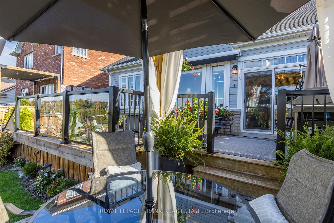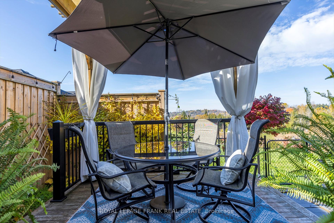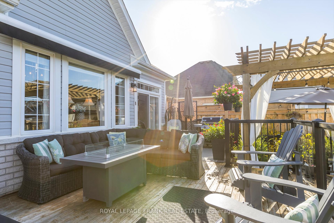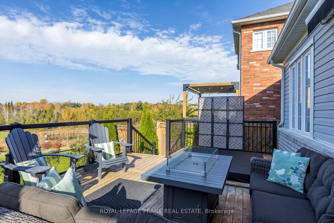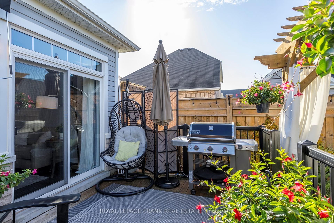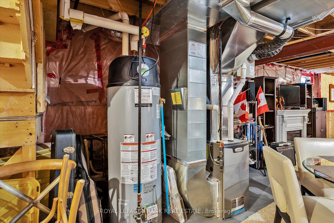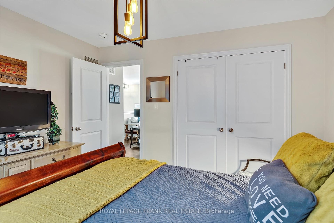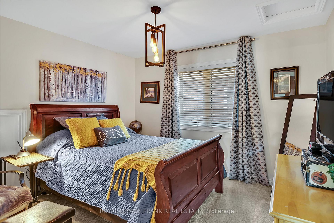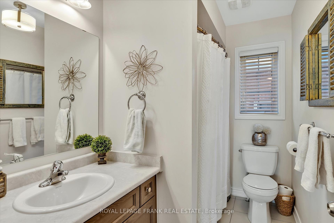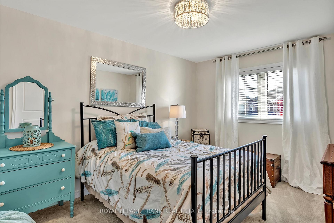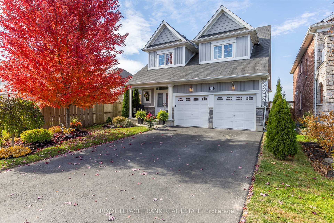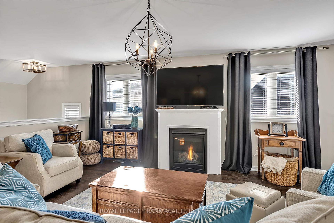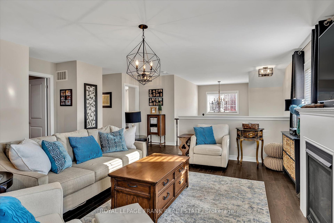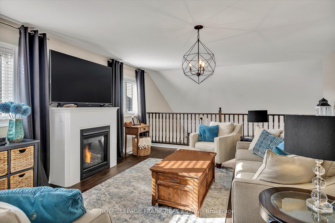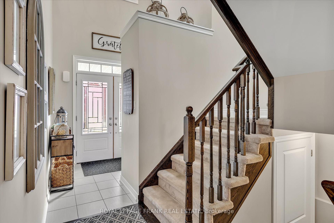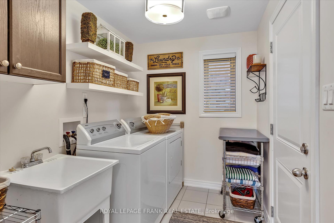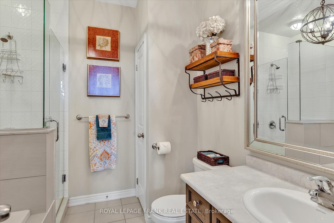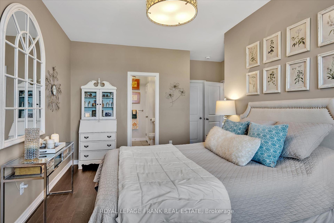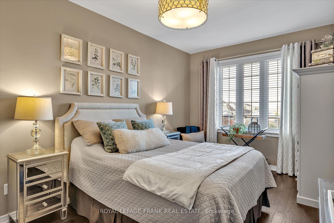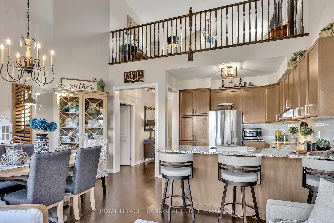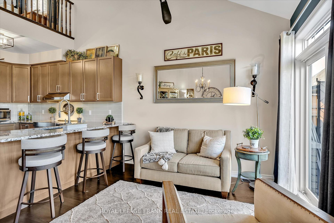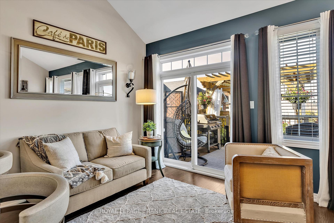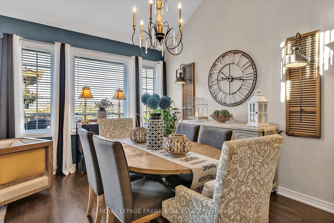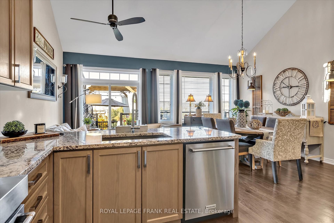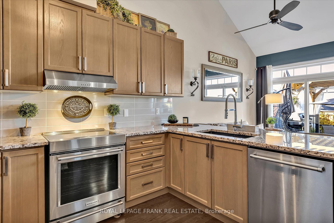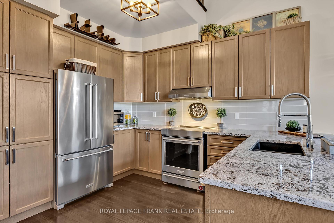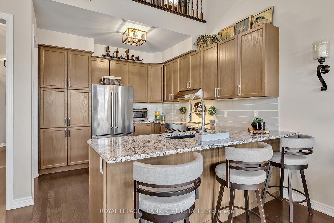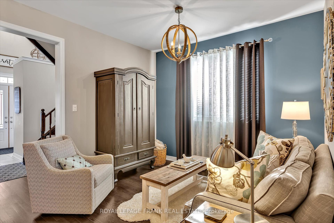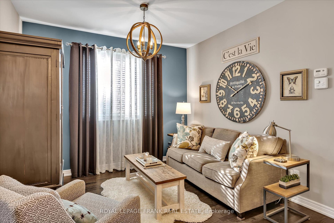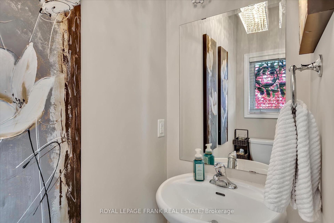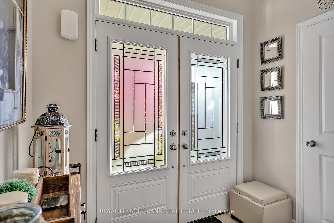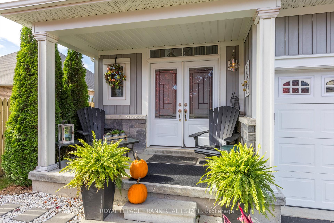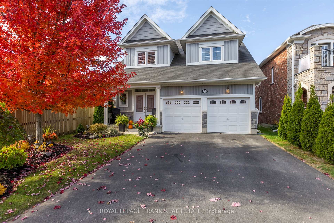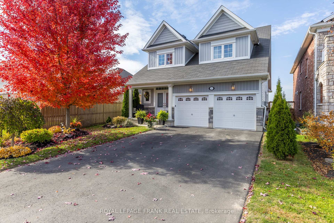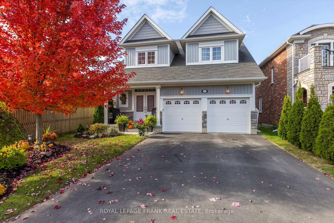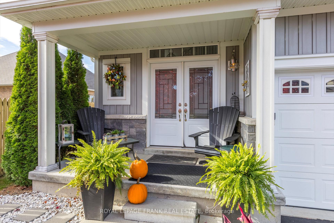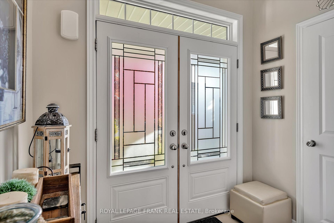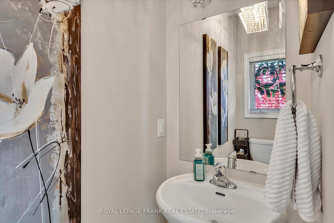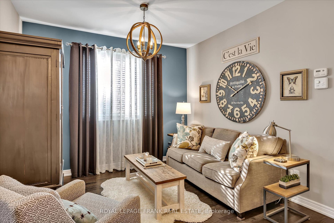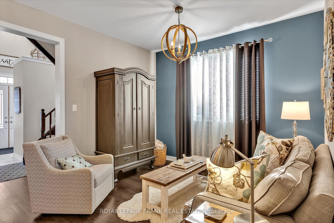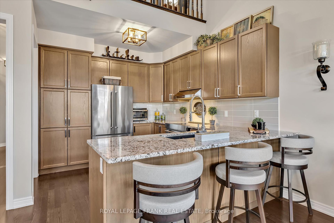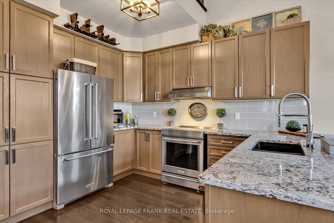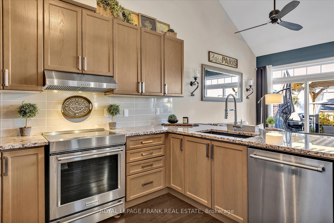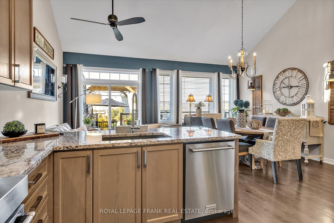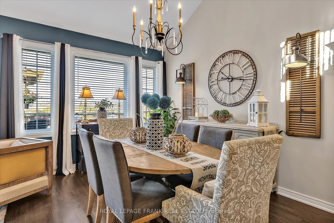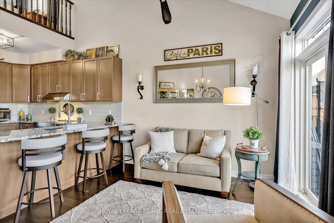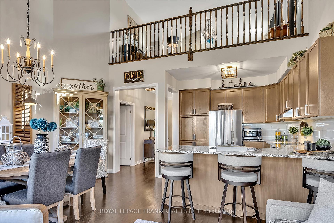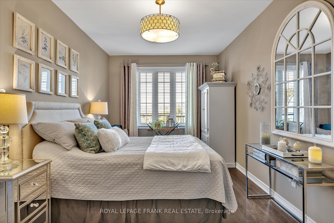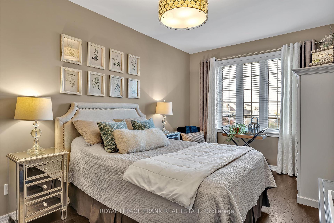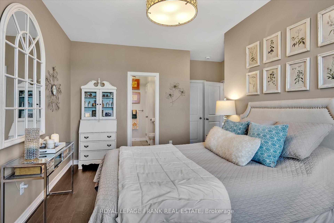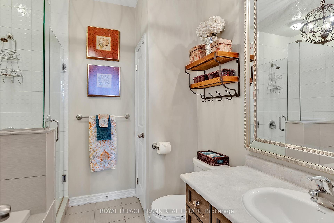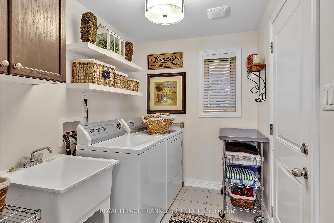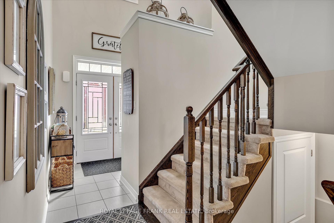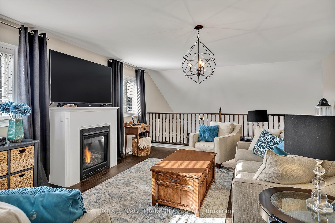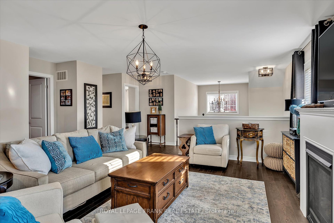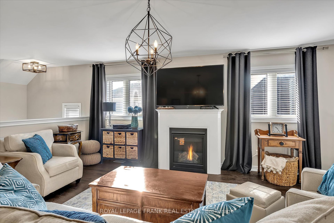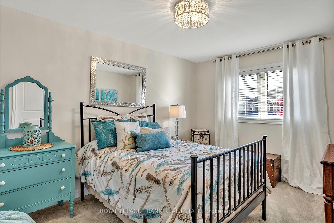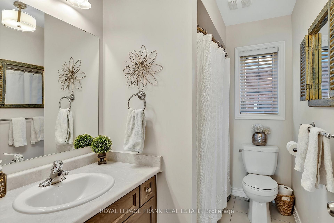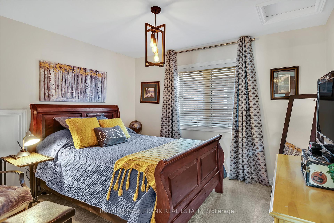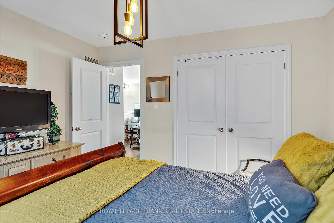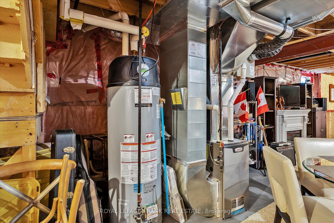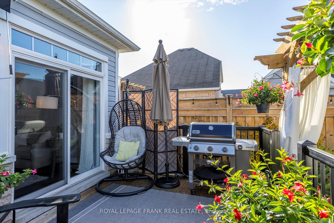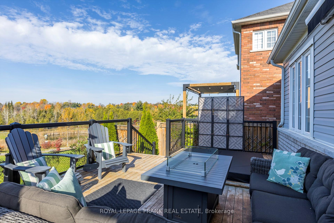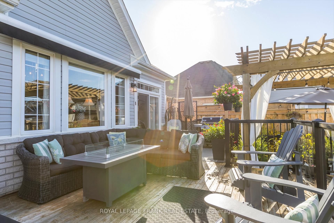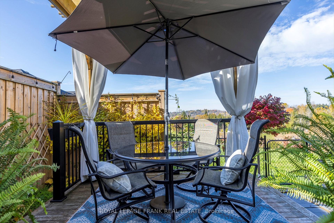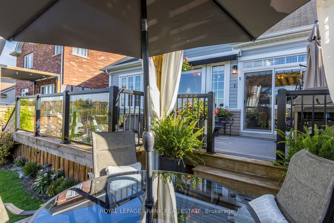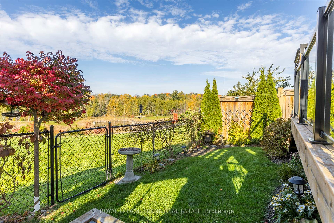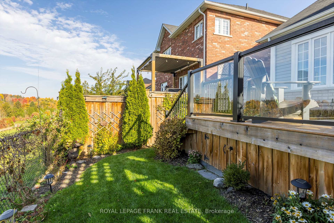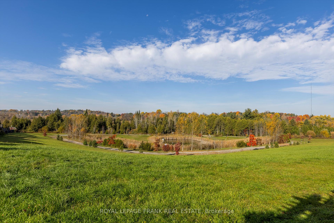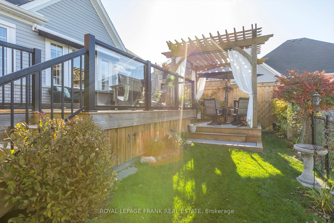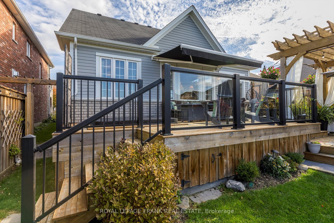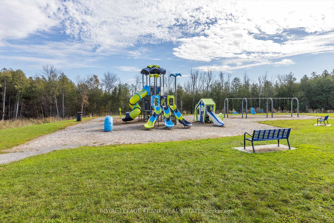$939,900
Available - For Sale
Listing ID: X9509469
2 Richard Eason Crt , Otonabee-South Monaghan, K9J 0G4, Ontario
| Welcome to 2 Richard Eason Court, a stunning 3-bedroom, 3-bath bungaloft in the highly sought-after in Burnham Meadows. This home offers a flexible floor plan, allowing for versatile configurations to suit your lifestyle. The open-concept kitchen, living, and dining areas create a bright and inviting space, perfect for entertaining. The main-floor primary suite features a walk-in closet and a luxurious ensuite with a stand-alone tub and separate shower. Upstairs, you'll find a cozy family room with a built-in gas fireplace, overlooking the main level. Two spacious bedrooms and a 4-piece bath complete the upper floor, providing additional privacy and comfort. Step outside to your own backyard oasis, backing onto green space and a peaceful pond with beautiful sunset views. The large deck, complete with glass railings, a built-in hot tub, and a pergola with lights, offers an ideal setting for outdoor relaxation and dining. The fenced yard includes a gate with direct access to the green space and trails. The full, unfinished basement comes with a rough-in for a 4-piece bath, offering endless potential for customization. Located just steps from a community park with playgrounds and walking trails, this home blends nature and neighborhood living. Whether you're looking for flexible spaces, outdoor serenity, or room to grow, this property has it all! |
| Extras: Central Vac Roughed In and Located In Garage. |
| Price | $939,900 |
| Taxes: | $5161.71 |
| Address: | 2 Richard Eason Crt , Otonabee-South Monaghan, K9J 0G4, Ontario |
| Lot Size: | 39.83 x 98.83 (Feet) |
| Acreage: | < .50 |
| Directions/Cross Streets: | Paul Rexe Blvd/Television Rd |
| Rooms: | 12 |
| Rooms +: | 2 |
| Bedrooms: | 3 |
| Bedrooms +: | |
| Kitchens: | 1 |
| Family Room: | Y |
| Basement: | Full, Unfinished |
| Approximatly Age: | 6-15 |
| Property Type: | Detached |
| Style: | Bungaloft |
| Exterior: | Stone, Vinyl Siding |
| Garage Type: | Attached |
| (Parking/)Drive: | Pvt Double |
| Drive Parking Spaces: | 2 |
| Pool: | None |
| Approximatly Age: | 6-15 |
| Approximatly Square Footage: | 2000-2500 |
| Property Features: | Clear View, Cul De Sac, Fenced Yard, Park |
| Fireplace/Stove: | Y |
| Heat Source: | Gas |
| Heat Type: | Forced Air |
| Central Air Conditioning: | Central Air |
| Sewers: | Sewers |
| Water: | Municipal |
| Utilities-Cable: | A |
| Utilities-Hydro: | Y |
| Utilities-Gas: | Y |
| Utilities-Telephone: | A |
$
%
Years
This calculator is for demonstration purposes only. Always consult a professional
financial advisor before making personal financial decisions.
| Although the information displayed is believed to be accurate, no warranties or representations are made of any kind. |
| ROYAL LEPAGE FRANK REAL ESTATE |
|
|

Sherin M Justin, CPA CGA
Sales Representative
Dir:
647-231-8657
Bus:
905-239-9222
| Virtual Tour | Book Showing | Email a Friend |
Jump To:
At a Glance:
| Type: | Freehold - Detached |
| Area: | Peterborough |
| Municipality: | Otonabee-South Monaghan |
| Neighbourhood: | Rural Otonabee-South Monaghan |
| Style: | Bungaloft |
| Lot Size: | 39.83 x 98.83(Feet) |
| Approximate Age: | 6-15 |
| Tax: | $5,161.71 |
| Beds: | 3 |
| Baths: | 3 |
| Fireplace: | Y |
| Pool: | None |
Locatin Map:
Payment Calculator:

