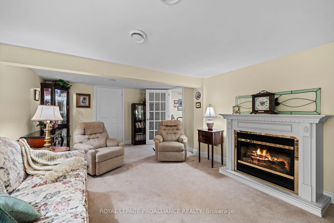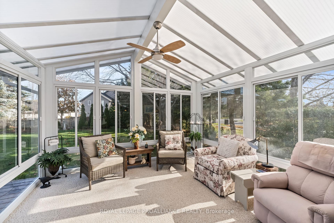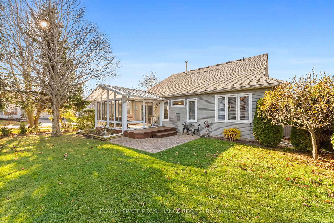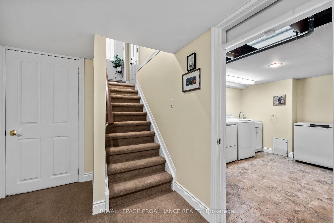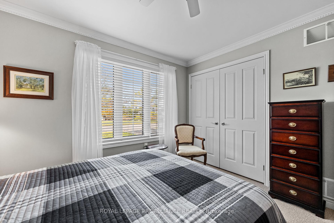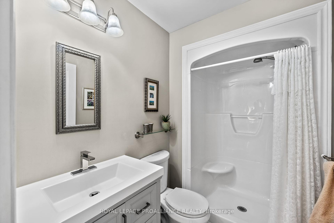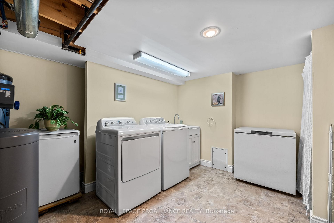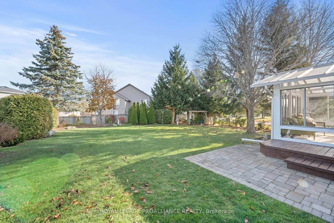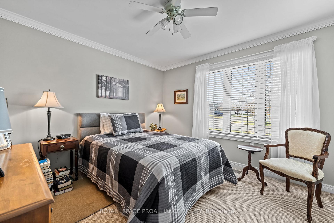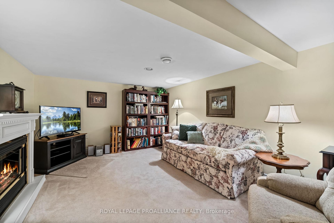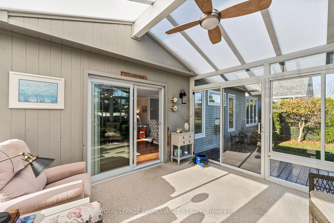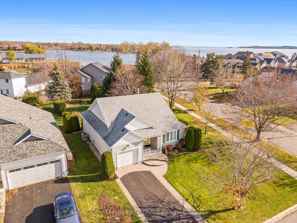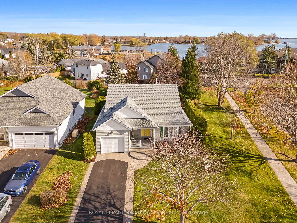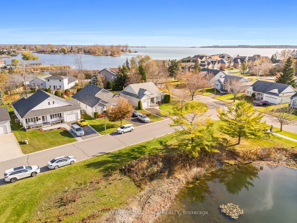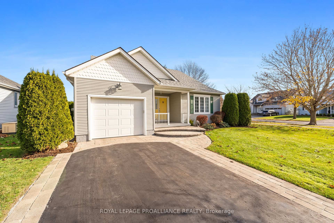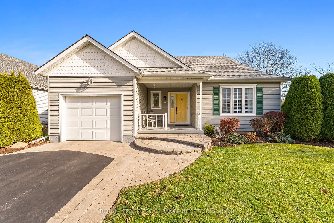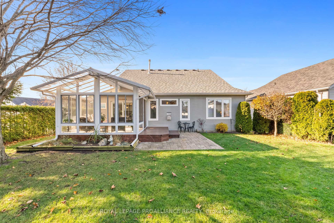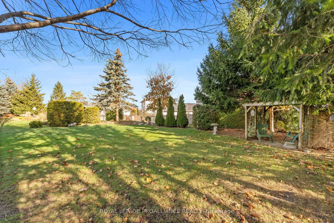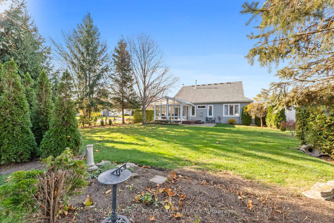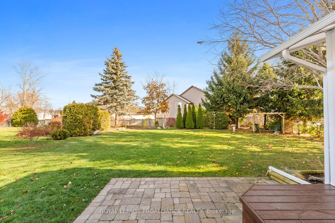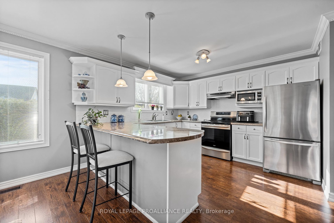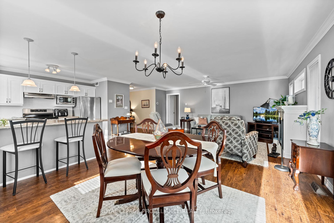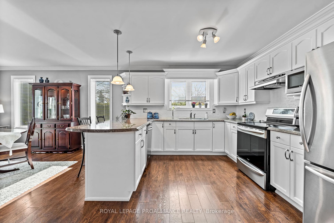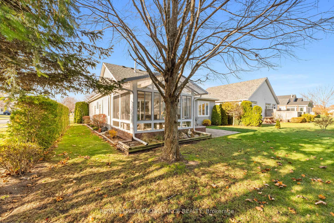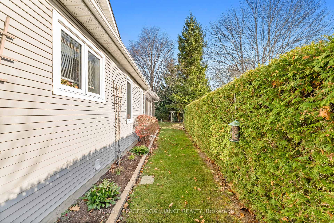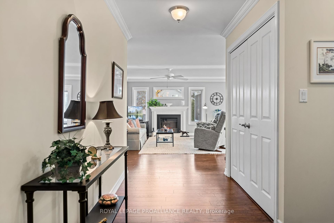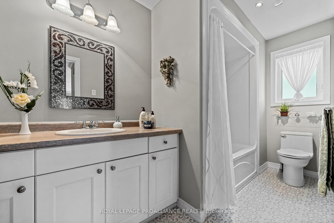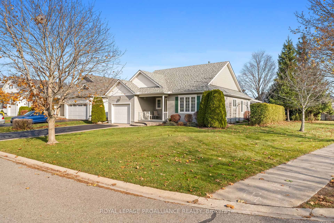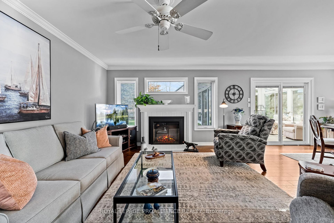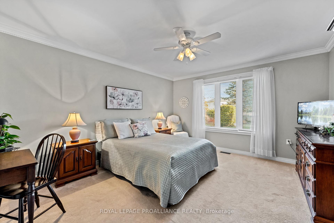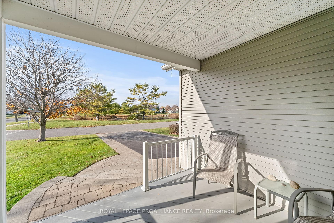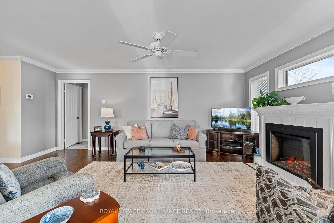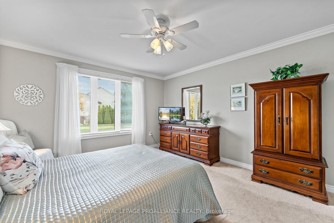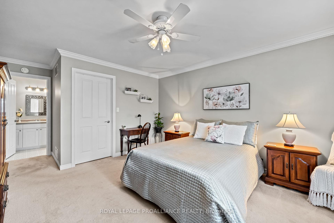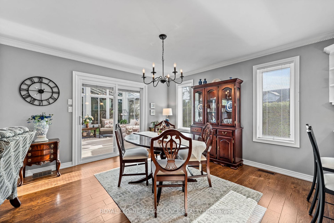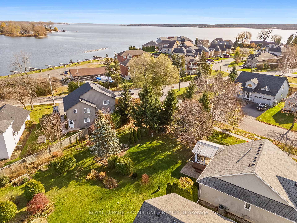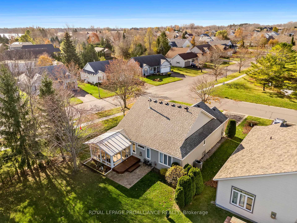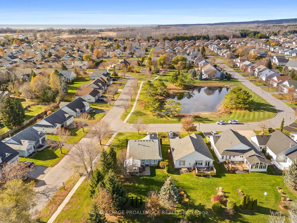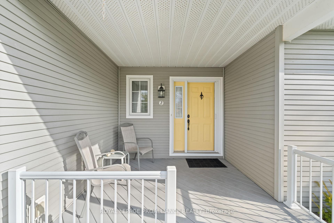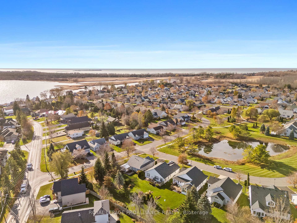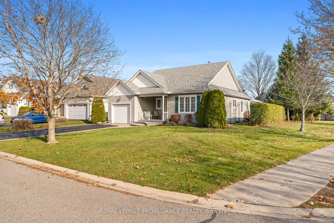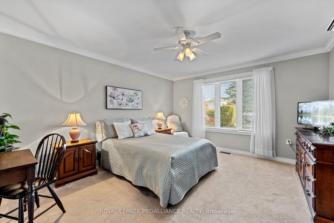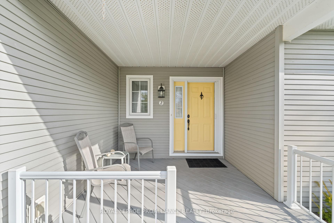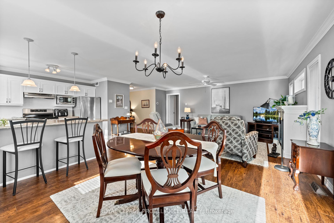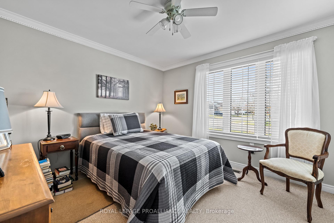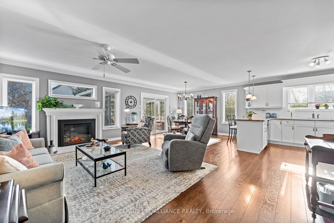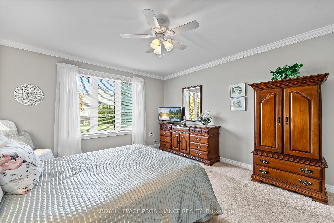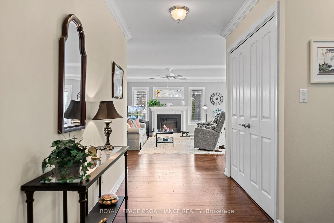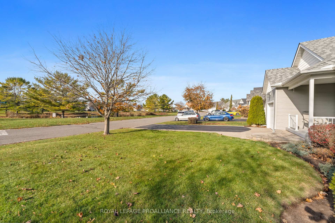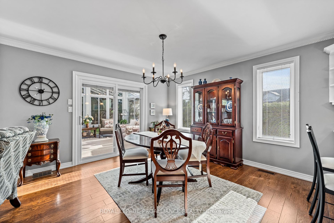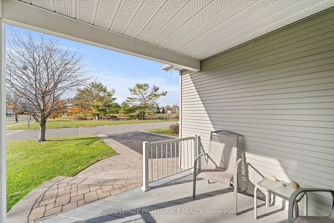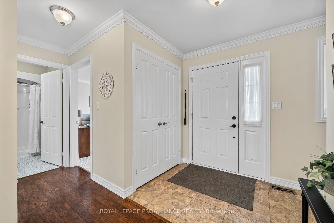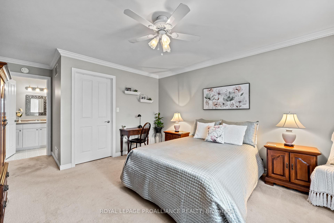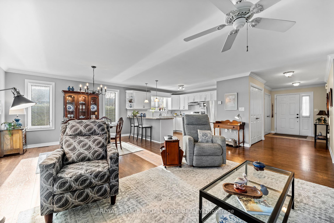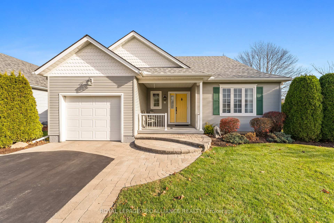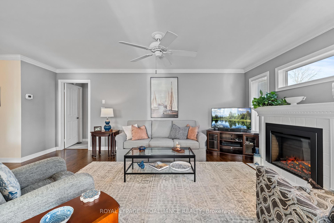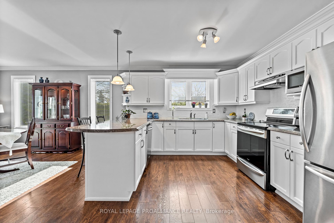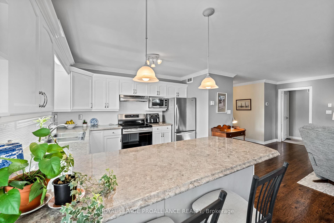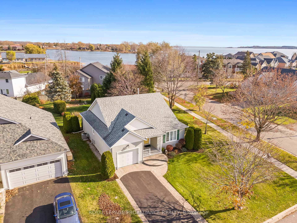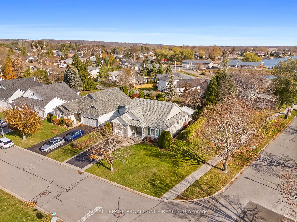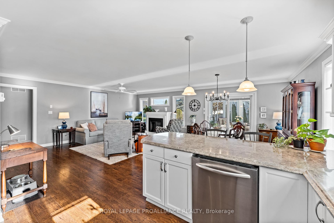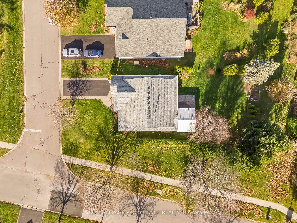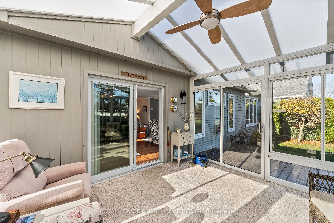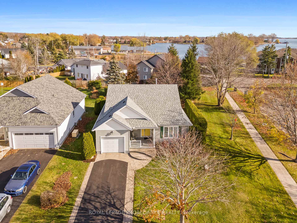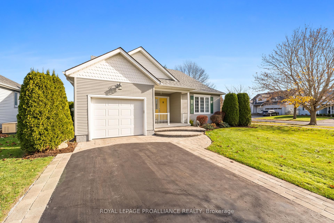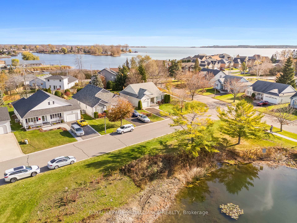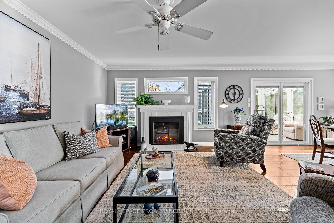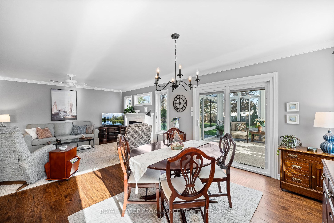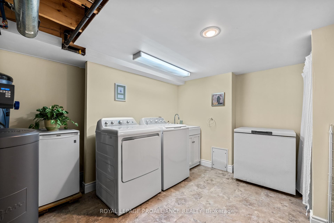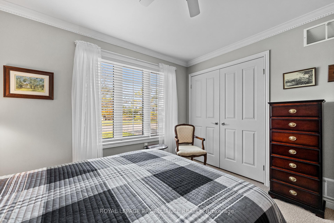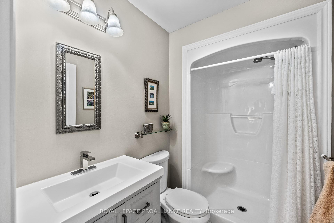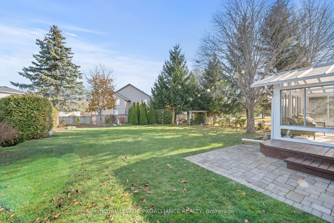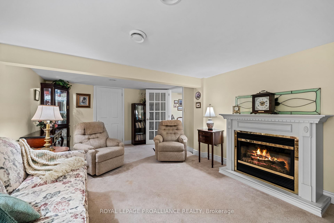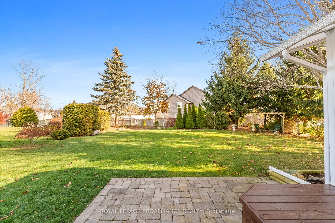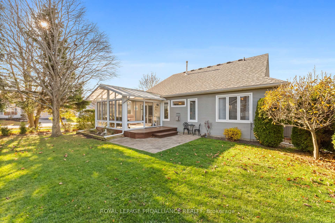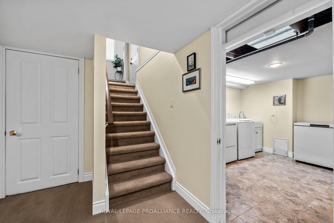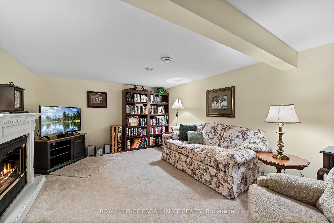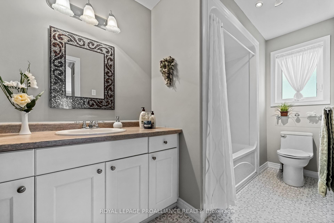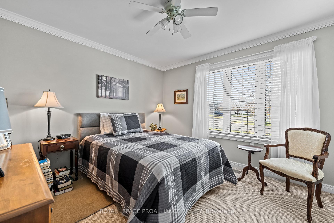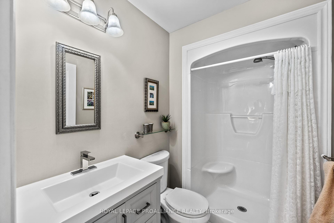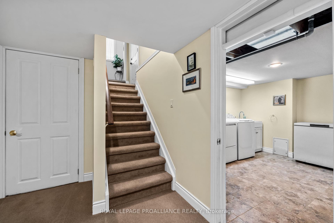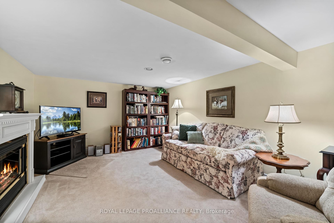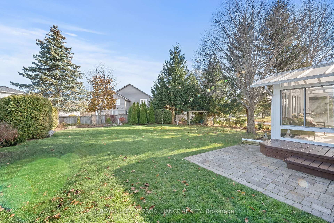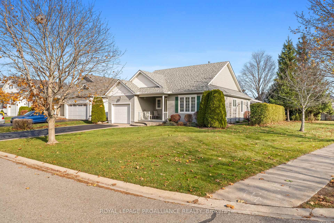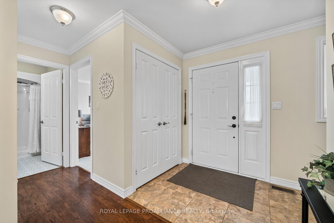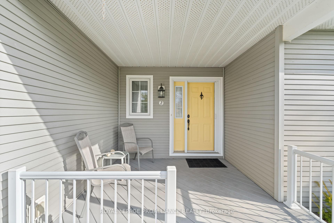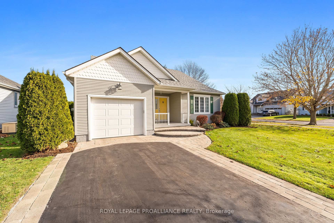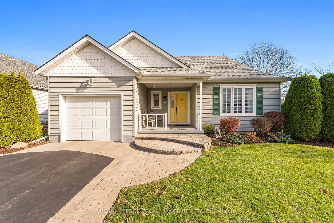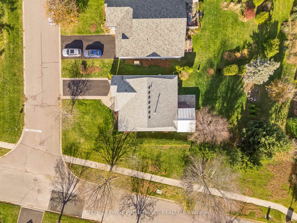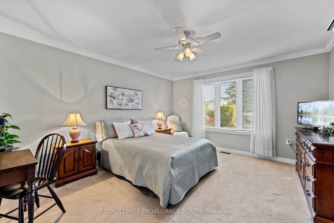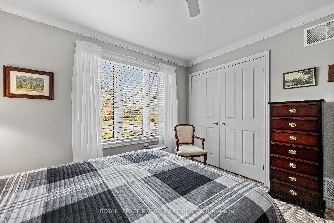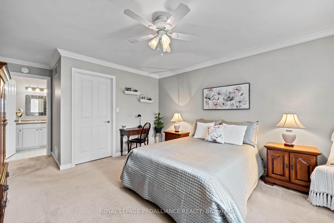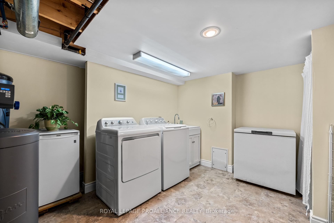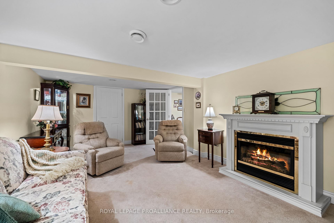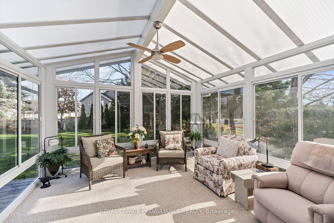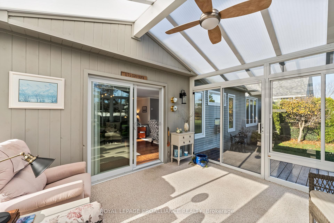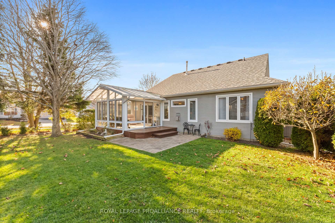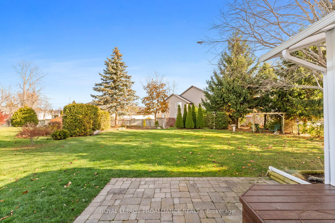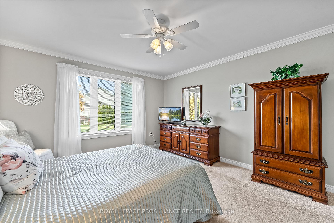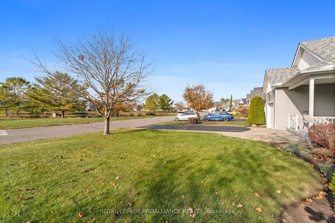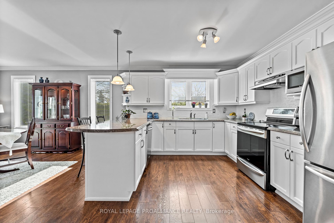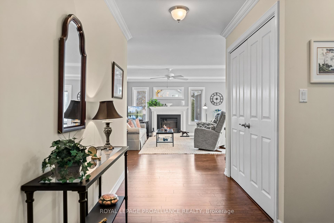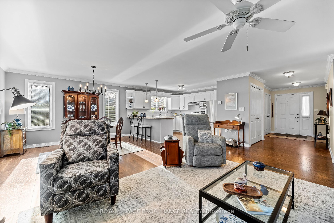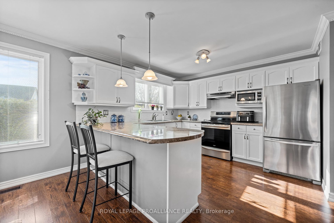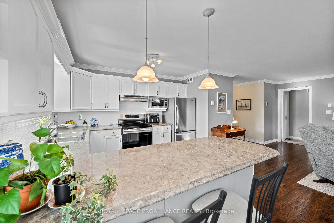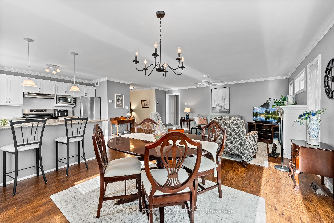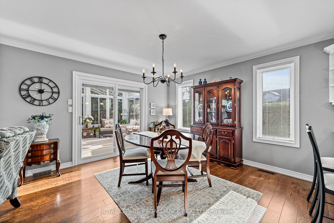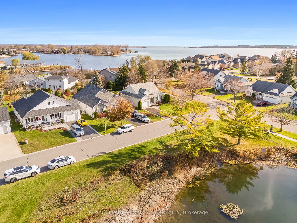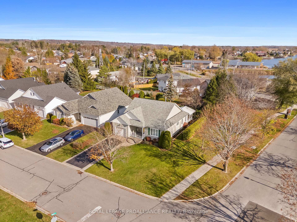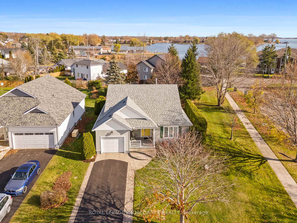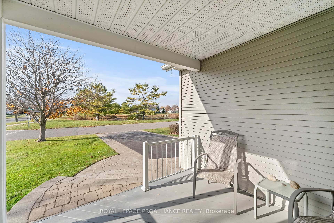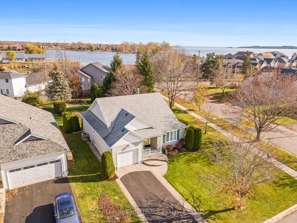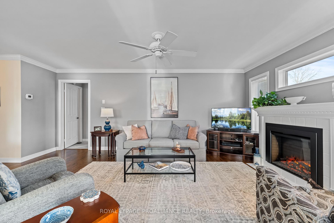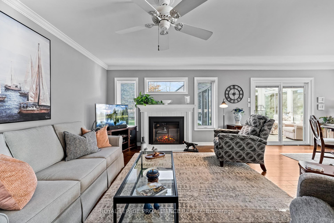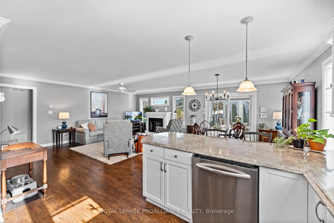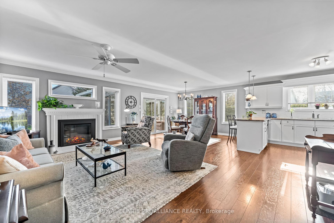$624,900
Available - For Sale
Listing ID: X10429254
2 Sandpiper Way , Brighton, K0K 1H0, Ontario
| Open house Sunday November 24, 12:30 to 2:00 pm. Welcome to this beautiful 1,300 sq. ft. bungalow, perfectly situated on a private corner lot, in the highly desirable adult lifestyle community of Brighton By the Bay. With only one immediate neighbour and a large backyard, located across the street from the community pond, this property offers tranquility and space, while still being part of a vibrant neighbourhood. An abundance of south- and west-facing windows bathes this modern open-concept floor plan in natural light, creating a warm, inviting atmosphere. The elegant yet cozy living room with fireplace and transom window is the perfect spot to unwind, while the recently added sunroom provides relaxing views of the private backyard, making it a serene 3-season retreat. This move-in-ready home with an interlocking brick entrance boasts crown moulding throughout the main level, a bright kitchen with stainless steel appliances and breakfast bar, primary bedroom (with 4-piece ensuite) overlooking the private backyard, a second bedroom, main bathroom, and a partially finished basement with rec room and fireplace. The laundry area is currently located on the lower level yet can easily be moved to the main floor for added convenience. Enjoy peace of mind with up-to-date major components and the vibrant lifestyle that comes with this welcoming community. Located just a short walk to Brighton Bay, a 5-minute drive to Presqu'le Provincial Park, and close to wineries, trails, and golf courses, this home combines comfort with exceptional access to nature and amenities. Built in 2002, a number of recent updates have been completed, including: architectural roof shingles (2016), fridge (2018), sunroom (2019), sump pump and venturi backup system (water-powered) (2019), furnace and air conditioner (2019), induction stove (2021).Whether you are downsizing or seeking a home in a vibrant, friendly neighbourhood, this home is a rare gem waiting to be yours! |
| Price | $624,900 |
| Taxes: | $3894.00 |
| Assessment: | $268000 |
| Assessment Year: | 2024 |
| Address: | 2 Sandpiper Way , Brighton, K0K 1H0, Ontario |
| Lot Size: | 41.44 x 161.26 (Feet) |
| Acreage: | < .50 |
| Directions/Cross Streets: | Mills Rd Sandpipper Way |
| Rooms: | 7 |
| Bedrooms: | 2 |
| Bedrooms +: | |
| Kitchens: | 1 |
| Family Room: | Y |
| Basement: | Part Fin |
| Approximatly Age: | 16-30 |
| Property Type: | Detached |
| Style: | Bungalow |
| Exterior: | Vinyl Siding |
| Garage Type: | Attached |
| (Parking/)Drive: | Private |
| Drive Parking Spaces: | 4 |
| Pool: | None |
| Approximatly Age: | 16-30 |
| Approximatly Square Footage: | 1100-1500 |
| Property Features: | Hospital, Level, Library, Park, Place Of Worship, Rec Centre |
| Fireplace/Stove: | Y |
| Heat Source: | Gas |
| Heat Type: | Forced Air |
| Central Air Conditioning: | Central Air |
| Laundry Level: | Lower |
| Sewers: | Sewers |
| Water: | Municipal |
| Utilities-Cable: | Y |
| Utilities-Hydro: | Y |
| Utilities-Gas: | Y |
| Utilities-Telephone: | Y |
$
%
Years
This calculator is for demonstration purposes only. Always consult a professional
financial advisor before making personal financial decisions.
| Although the information displayed is believed to be accurate, no warranties or representations are made of any kind. |
| ROYAL LEPAGE PROALLIANCE REALTY |
|
|

Sherin M Justin, CPA CGA
Sales Representative
Dir:
647-231-8657
Bus:
905-239-9222
| Virtual Tour | Book Showing | Email a Friend |
Jump To:
At a Glance:
| Type: | Freehold - Detached |
| Area: | Northumberland |
| Municipality: | Brighton |
| Neighbourhood: | Brighton |
| Style: | Bungalow |
| Lot Size: | 41.44 x 161.26(Feet) |
| Approximate Age: | 16-30 |
| Tax: | $3,894 |
| Beds: | 2 |
| Baths: | 2 |
| Fireplace: | Y |
| Pool: | None |
Locatin Map:
Payment Calculator:

