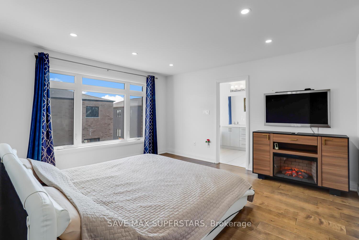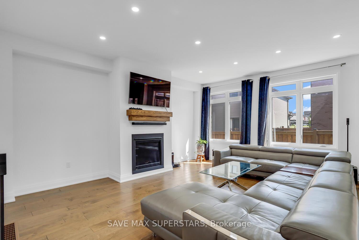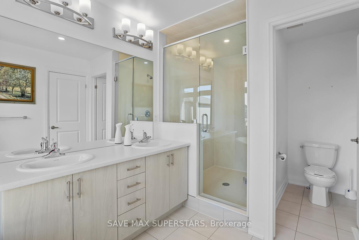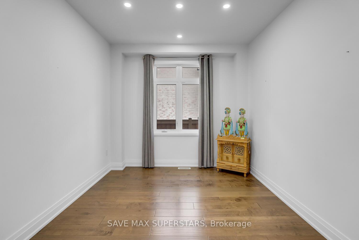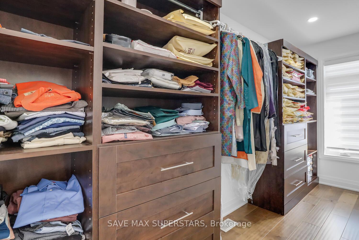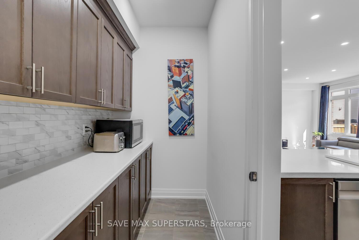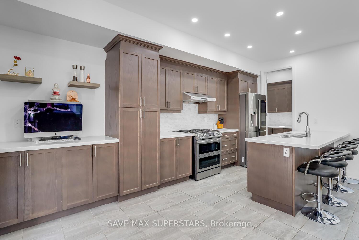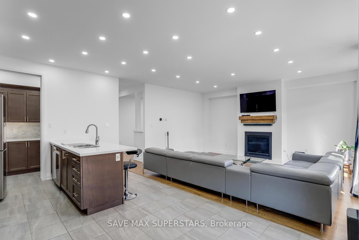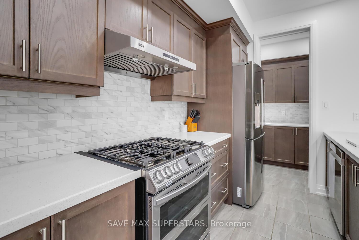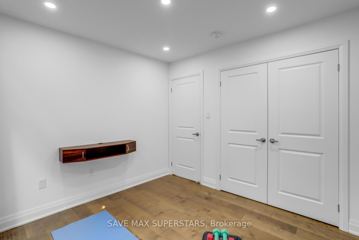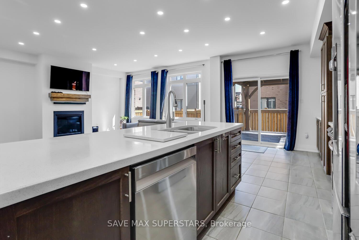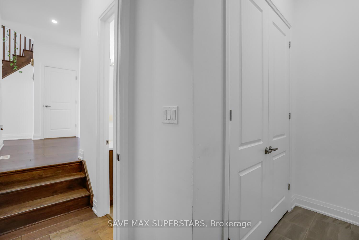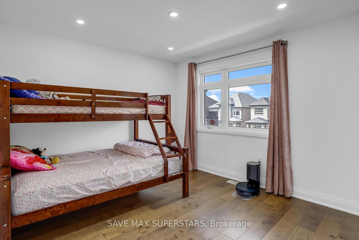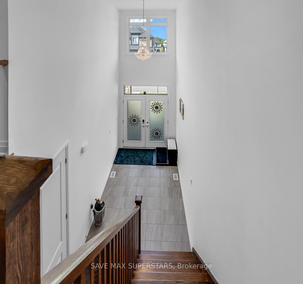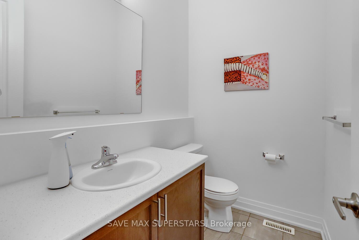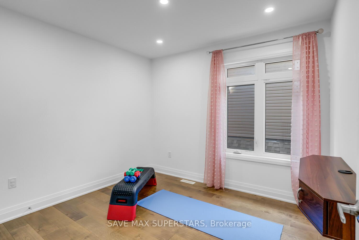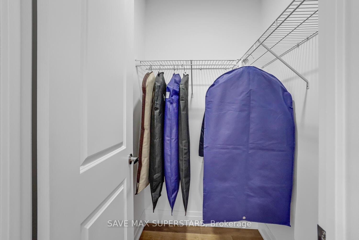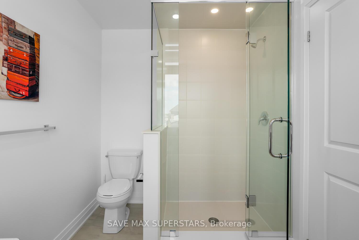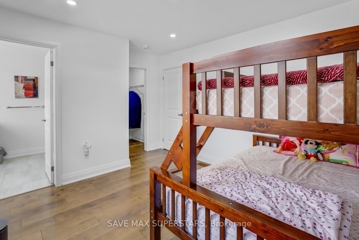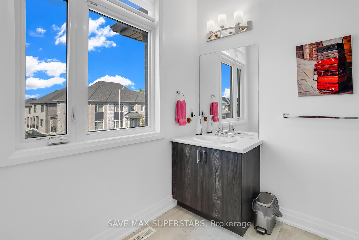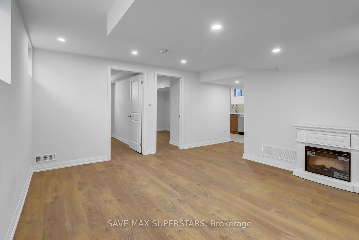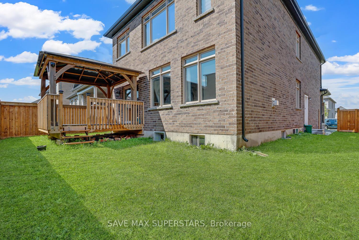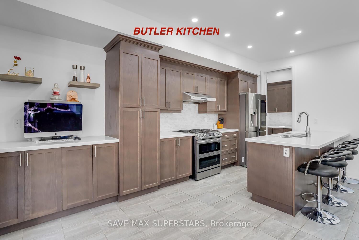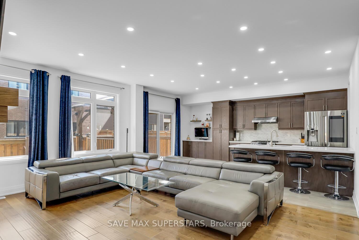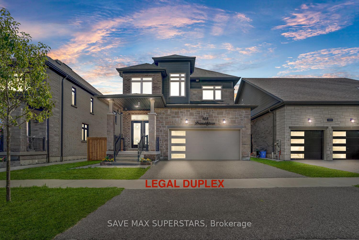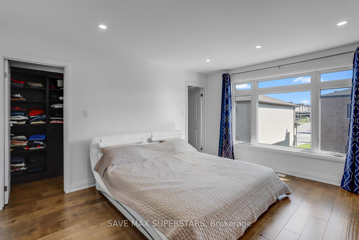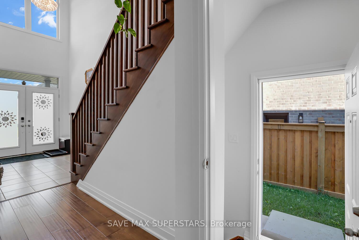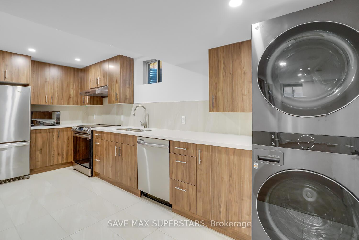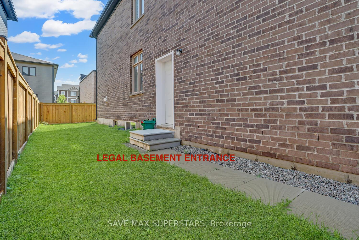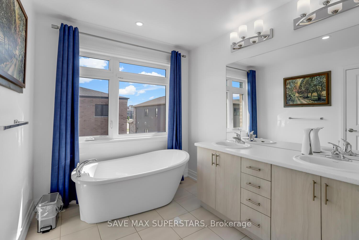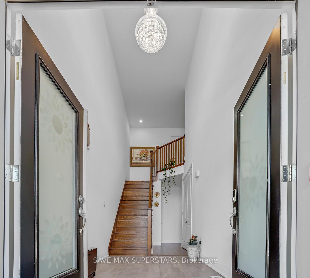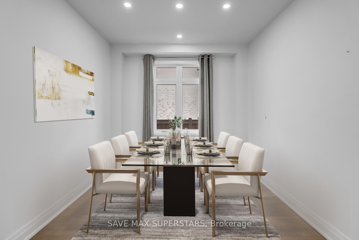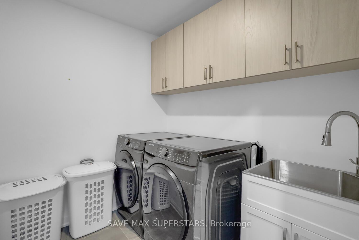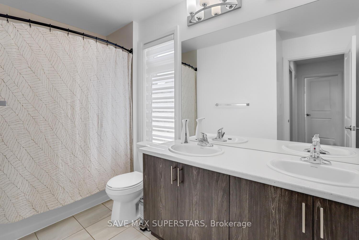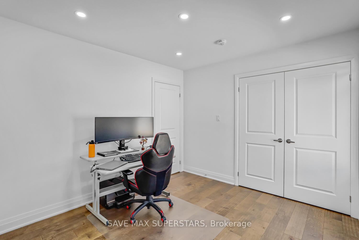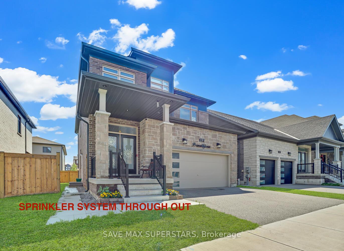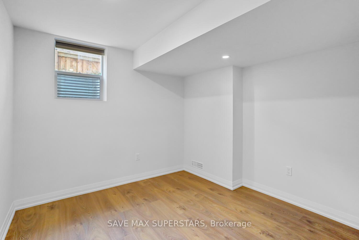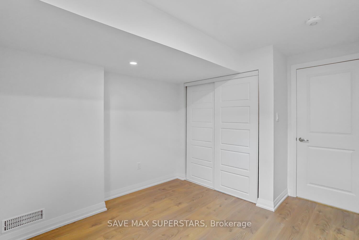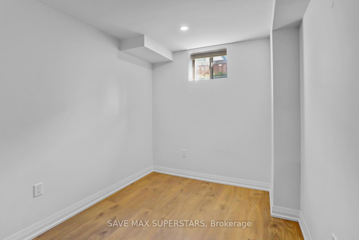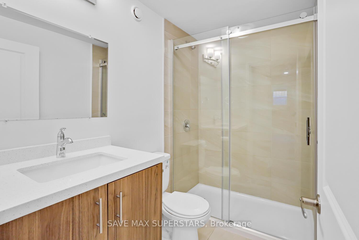$1,275,000
Available - For Sale
Listing ID: S10429141
159 Franklin Tr , Barrie, L9J 0J1, Ontario
| Discover luxurious living in this all-brick, 2021-built LEGAL DUPLEX with no carpet throughout! This home features 6 bedrooms and 5 bathrooms. Enjoy the opportunity to live upstairs and generate income from the basement LEGAL suite. Highlights include two kitchens, two laundry areas, and separate entrances. The main floor boasts a professionally designed kitchen with a large island, smart stainless steel appliances, and a walk-in butler's pantry. Both kitchens and bathrooms feature quartz countertops. The home also offers 9-foot ceilings, pot lights, large windows, and three fireplaces. Two upper primary bedrooms come with private ensuites and walk-in custom closets. The registered second suite includes its own entrance, kitchen, laundry, and mailbox. Additional features include an owned water softener, a fully-fenced backyard with in-ground sprinklers, and proximity to commuter routes, trails, schools, and amenities. Ideal for large families and multi-generational living! |
| Price | $1,275,000 |
| Taxes: | $6804.00 |
| Address: | 159 Franklin Tr , Barrie, L9J 0J1, Ontario |
| Lot Size: | 44.96 x 92.02 (Feet) |
| Acreage: | < .50 |
| Directions/Cross Streets: | Essa Road to Mabern Street to Paddington Grove to Franklin Trail |
| Rooms: | 9 |
| Rooms +: | 5 |
| Bedrooms: | 4 |
| Bedrooms +: | 2 |
| Kitchens: | 1 |
| Kitchens +: | 1 |
| Family Room: | N |
| Basement: | Apartment, Sep Entrance |
| Approximatly Age: | 0-5 |
| Property Type: | Detached |
| Style: | 2-Storey |
| Exterior: | Brick |
| Garage Type: | Attached |
| (Parking/)Drive: | Pvt Double |
| Drive Parking Spaces: | 3 |
| Pool: | None |
| Approximatly Age: | 0-5 |
| Approximatly Square Footage: | 2500-3000 |
| Property Features: | Golf, Grnbelt/Conserv, Place Of Worship, Rec Centre, River/Stream, School |
| Fireplace/Stove: | Y |
| Heat Source: | Gas |
| Heat Type: | Heat Pump |
| Central Air Conditioning: | Other |
| Sewers: | Sewers |
| Water: | Municipal |
| Utilities-Cable: | A |
| Utilities-Hydro: | Y |
| Utilities-Gas: | Y |
| Utilities-Telephone: | A |
$
%
Years
This calculator is for demonstration purposes only. Always consult a professional
financial advisor before making personal financial decisions.
| Although the information displayed is believed to be accurate, no warranties or representations are made of any kind. |
| SAVE MAX SUPERSTARS |
|
|

Sherin M Justin, CPA CGA
Sales Representative
Dir:
647-231-8657
Bus:
905-239-9222
| Virtual Tour | Book Showing | Email a Friend |
Jump To:
At a Glance:
| Type: | Freehold - Detached |
| Area: | Simcoe |
| Municipality: | Barrie |
| Neighbourhood: | Rural Barrie Southwest |
| Style: | 2-Storey |
| Lot Size: | 44.96 x 92.02(Feet) |
| Approximate Age: | 0-5 |
| Tax: | $6,804 |
| Beds: | 4+2 |
| Baths: | 5 |
| Fireplace: | Y |
| Pool: | None |
Locatin Map:
Payment Calculator:

