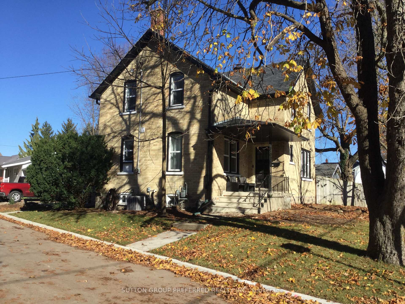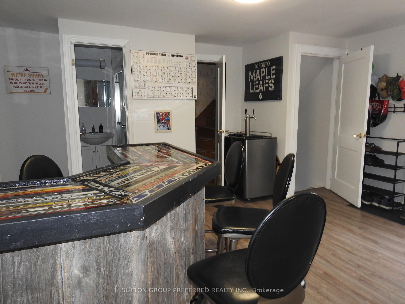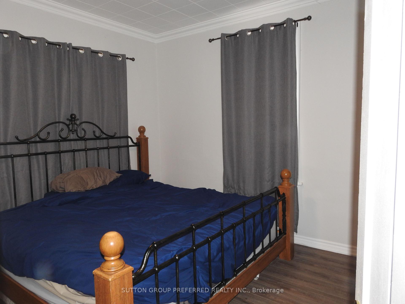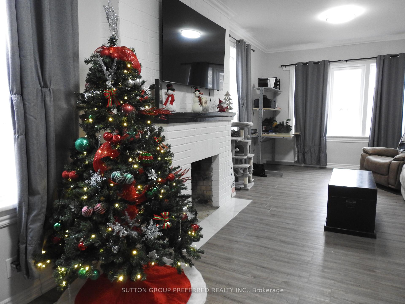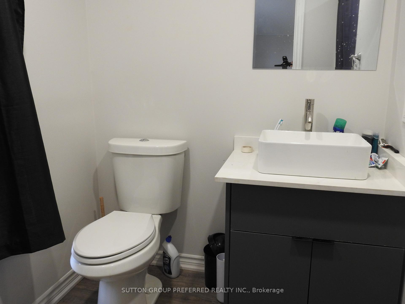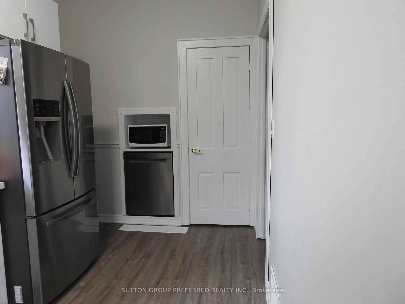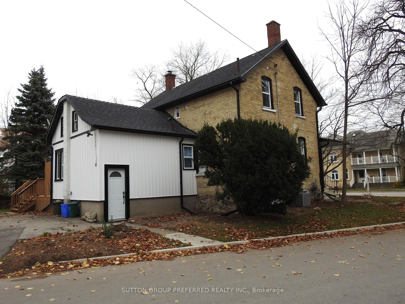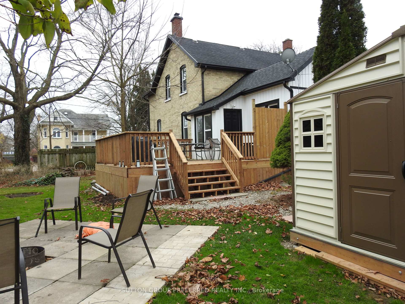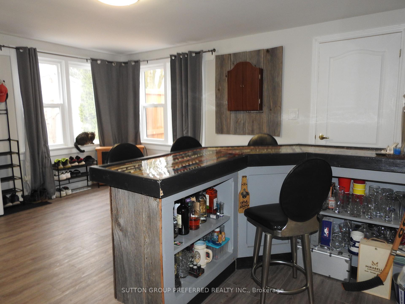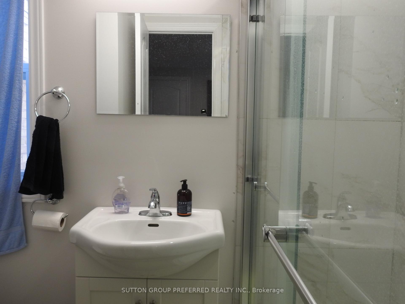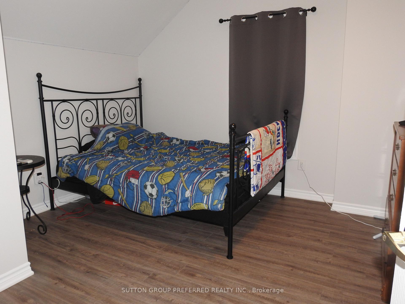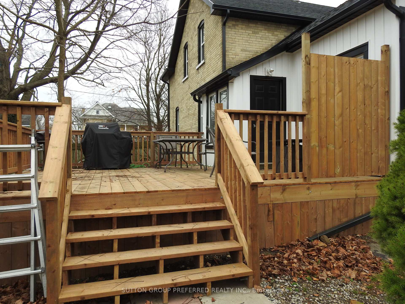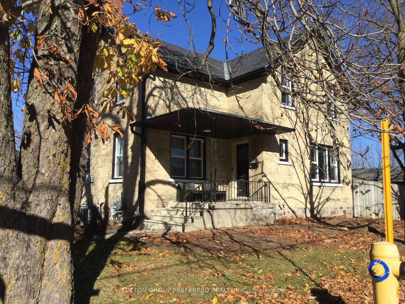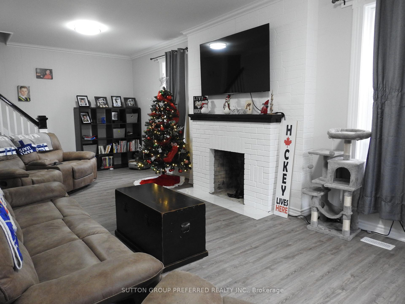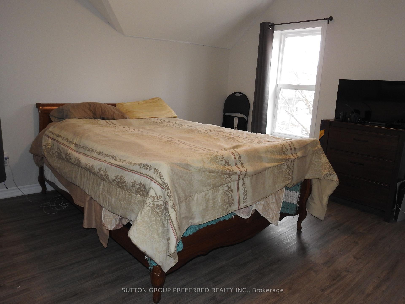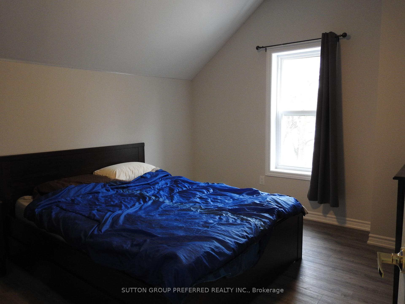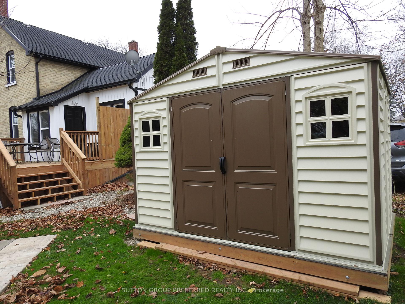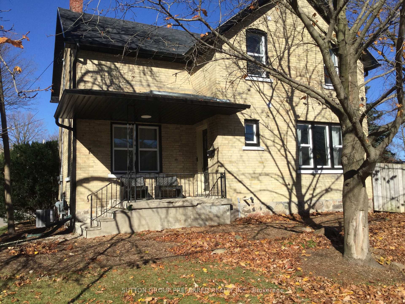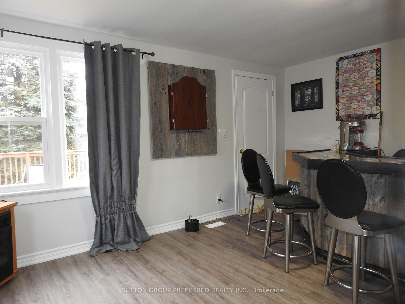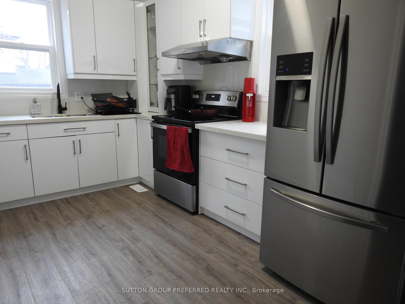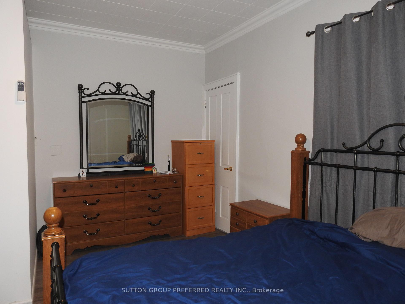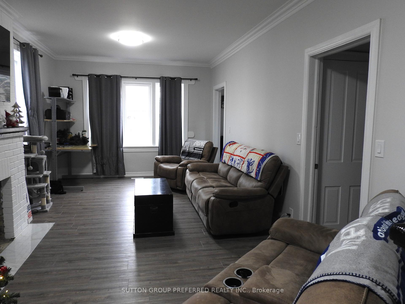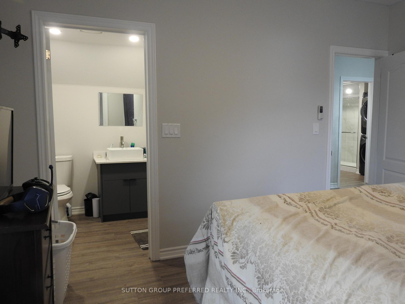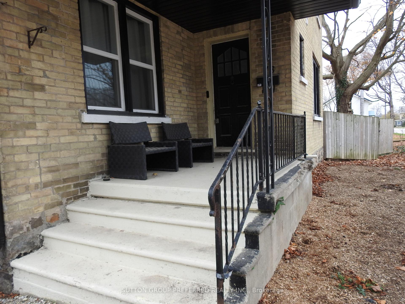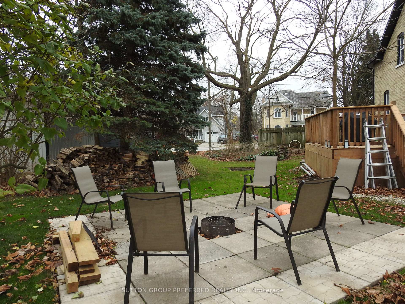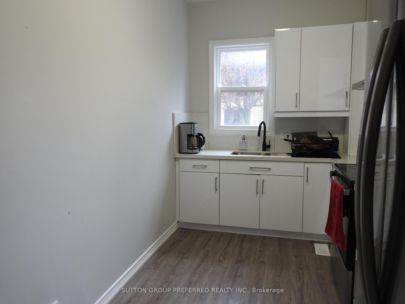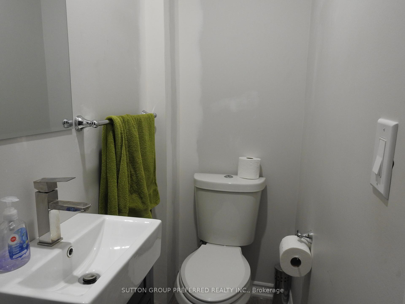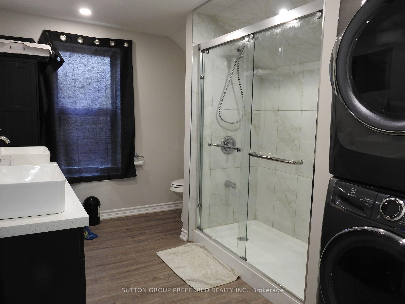$759,730
Available - For Sale
Listing ID: X10429572
73 Hope St East , East Zorra-Tavistock, N0B 2R0, Ontario
| JUST LISTED! Character meets modern day charm in this 4 bedroom century home located in the desirable town of Tavistock within a quick commute to Kitchener Waterloo area, Woodstock, London and communities in between. Welcome to the main floor featuring: Updated kitchen; games room with outside access; primary bedroom; huge living room; and 2 bathrooms. Upstairs finds: alternate primary bedroom with private en-suite; 2 spacious bedrooms and full bathroom with stackable laundry. Looking for a space to have a studio, artist loft, music area or hang out? You will find that upstairs in the additional loft area (approx 162 x 1610). Round out this package with a nicely landscaped yard; 20x16 deck; shed to keep things neat and tidy and triple wide driveway. Updates included but not limited to: electrical; plumbing; flooring; windows; eaves +++ Close to great schools, parks, shopping, restaurants and so much more. |
| Price | $759,730 |
| Taxes: | $3662.42 |
| Assessment: | $221000 |
| Assessment Year: | 2024 |
| Address: | 73 Hope St East , East Zorra-Tavistock, N0B 2R0, Ontario |
| Lot Size: | 82.00 x 95.00 (Feet) |
| Acreage: | < .50 |
| Directions/Cross Streets: | John St |
| Rooms: | 14 |
| Rooms +: | 4 |
| Bedrooms: | 4 |
| Bedrooms +: | |
| Kitchens: | 1 |
| Family Room: | N |
| Basement: | Unfinished |
| Approximatly Age: | 100+ |
| Property Type: | Detached |
| Style: | 2-Storey |
| Exterior: | Alum Siding, Brick |
| Garage Type: | None |
| (Parking/)Drive: | Private |
| Drive Parking Spaces: | 3 |
| Pool: | None |
| Approximatly Age: | 100+ |
| Approximatly Square Footage: | 1500-2000 |
| Property Features: | Place Of Wor |
| Fireplace/Stove: | N |
| Heat Source: | Gas |
| Heat Type: | Forced Air |
| Central Air Conditioning: | Central Air |
| Laundry Level: | Upper |
| Sewers: | Sewers |
| Water: | Municipal |
$
%
Years
This calculator is for demonstration purposes only. Always consult a professional
financial advisor before making personal financial decisions.
| Although the information displayed is believed to be accurate, no warranties or representations are made of any kind. |
| SUTTON GROUP PREFERRED REALTY INC. |
|
|

Sherin M Justin, CPA CGA
Sales Representative
Dir:
647-231-8657
Bus:
905-239-9222
| Virtual Tour | Book Showing | Email a Friend |
Jump To:
At a Glance:
| Type: | Freehold - Detached |
| Area: | Oxford |
| Municipality: | East Zorra-Tavistock |
| Style: | 2-Storey |
| Lot Size: | 82.00 x 95.00(Feet) |
| Approximate Age: | 100+ |
| Tax: | $3,662.42 |
| Beds: | 4 |
| Baths: | 2 |
| Fireplace: | N |
| Pool: | None |
Locatin Map:
Payment Calculator:

