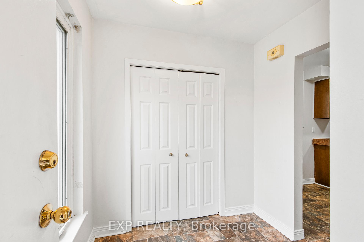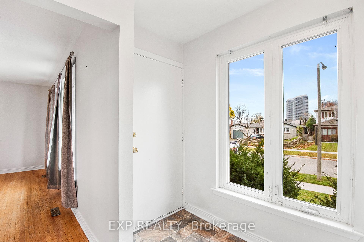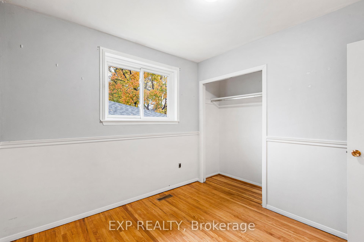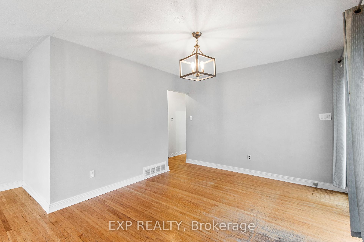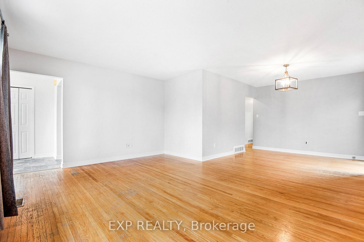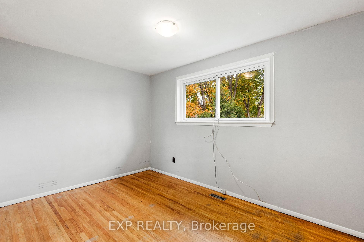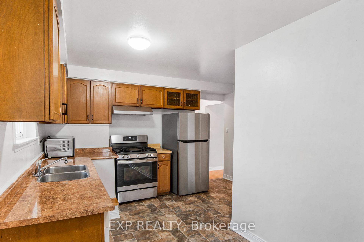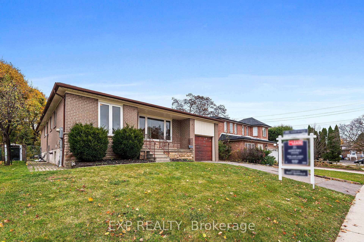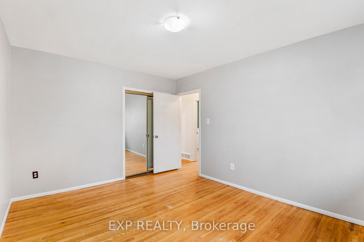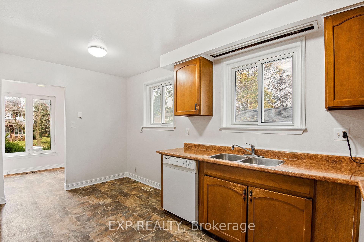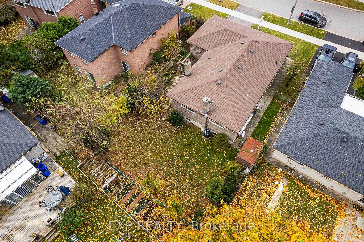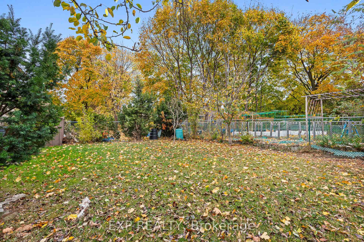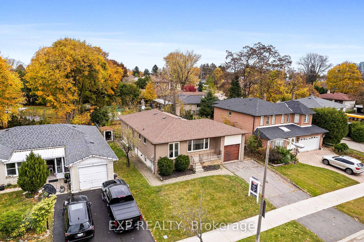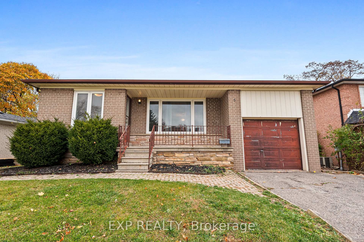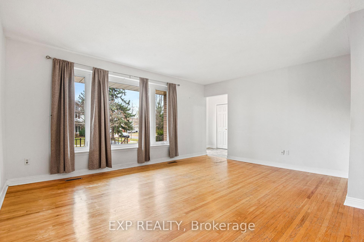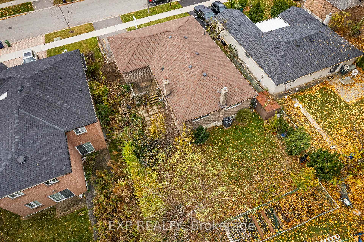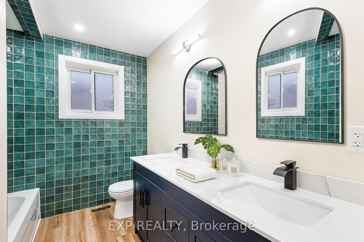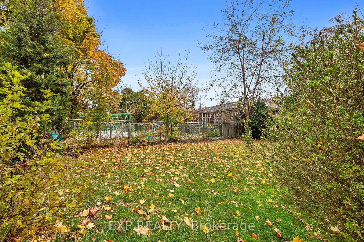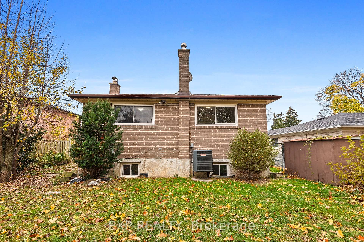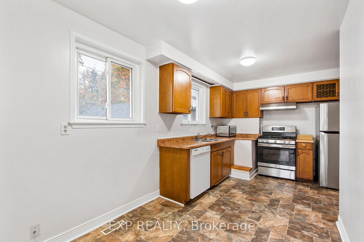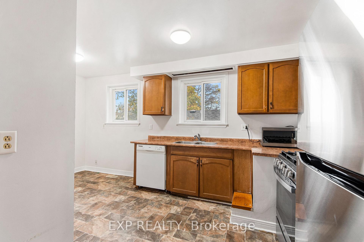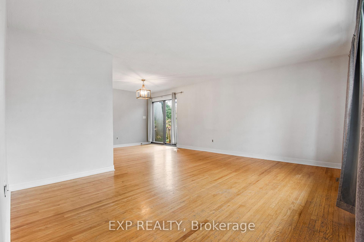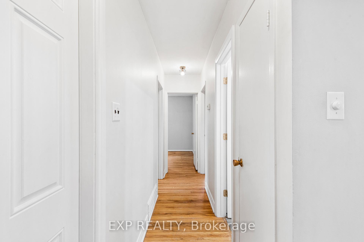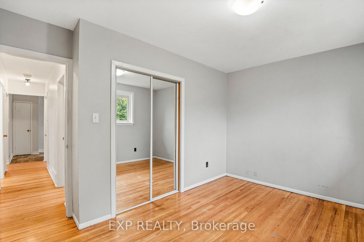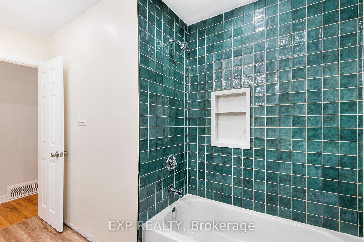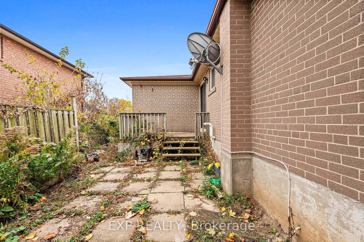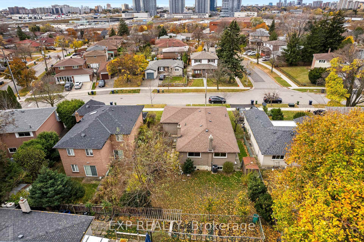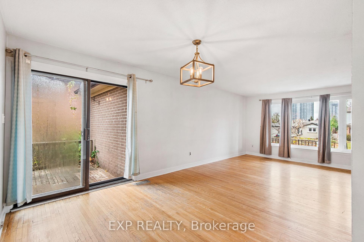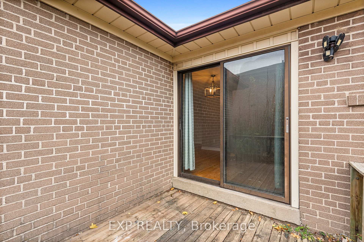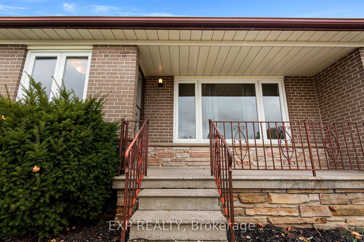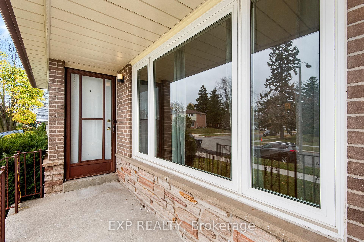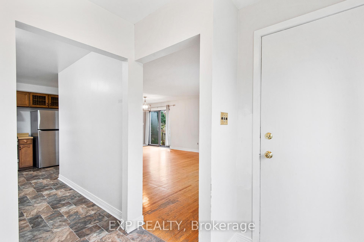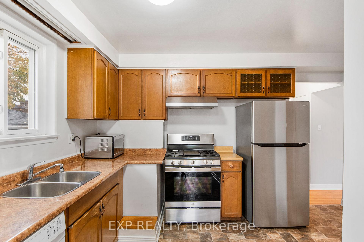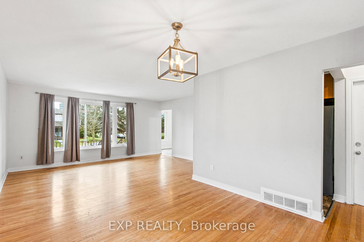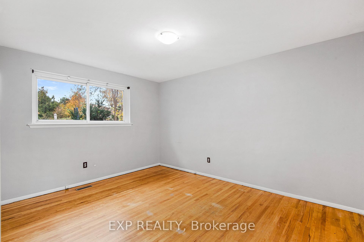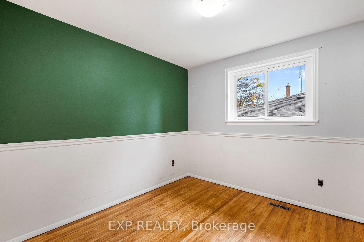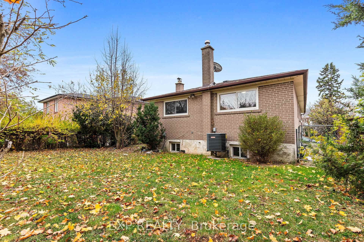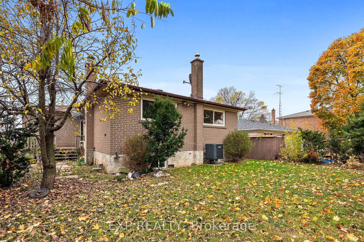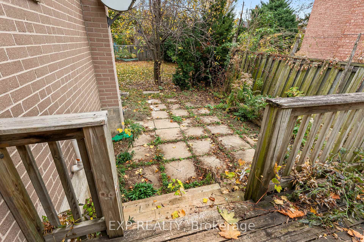$2,750
Available - For Rent
Listing ID: E10429507
5 Midcroft Dr , Toronto, M1S 1W9, Ontario
| Location Location! Welcome to the heart of Scarbrough. This three bedroom homeboasts hardwood flooring throughout. The bathroom has just been upgraded with abeautiful custom double vanity and brand new tub and fixtures. Take a short strollto pick up groceries, or catch the TTC to the city! This home is perfectly situatedin a quiet suburb just steps from everything you'll need. |
| Extras: Tenant to pay 60% of utilities |
| Price | $2,750 |
| Address: | 5 Midcroft Dr , Toronto, M1S 1W9, Ontario |
| Lot Size: | 51.50 x 107.25 (Feet) |
| Directions/Cross Streets: | Midland Ave & Sheppard Ave E |
| Rooms: | 6 |
| Bedrooms: | 3 |
| Bedrooms +: | |
| Kitchens: | 1 |
| Family Room: | N |
| Basement: | Apartment, Sep Entrance |
| Furnished: | N |
| Approximatly Age: | 51-99 |
| Property Type: | Detached |
| Style: | Bungalow |
| Exterior: | Brick Front |
| Garage Type: | Attached |
| (Parking/)Drive: | Available |
| Drive Parking Spaces: | 1 |
| Pool: | None |
| Private Entrance: | Y |
| Approximatly Age: | 51-99 |
| Property Features: | Fenced Yard, Public Transit, School Bus Route |
| Fireplace/Stove: | N |
| Heat Source: | Gas |
| Heat Type: | Forced Air |
| Central Air Conditioning: | Central Air |
| Laundry Level: | Lower |
| Sewers: | Sewers |
| Water: | Municipal |
| Utilities-Cable: | A |
| Utilities-Hydro: | Y |
| Utilities-Gas: | Y |
| Utilities-Telephone: | A |
| Although the information displayed is believed to be accurate, no warranties or representations are made of any kind. |
| EXP REALTY |
|
|

Sherin M Justin, CPA CGA
Sales Representative
Dir:
647-231-8657
Bus:
905-239-9222
| Book Showing | Email a Friend |
Jump To:
At a Glance:
| Type: | Freehold - Detached |
| Area: | Toronto |
| Municipality: | Toronto |
| Neighbourhood: | Agincourt South-Malvern West |
| Style: | Bungalow |
| Lot Size: | 51.50 x 107.25(Feet) |
| Approximate Age: | 51-99 |
| Beds: | 3 |
| Baths: | 1 |
| Fireplace: | N |
| Pool: | None |
Locatin Map:

