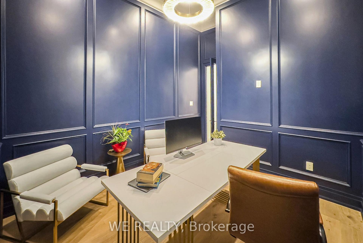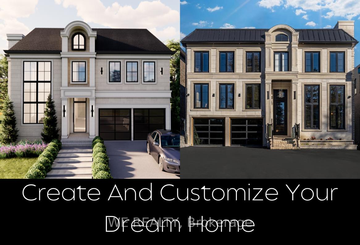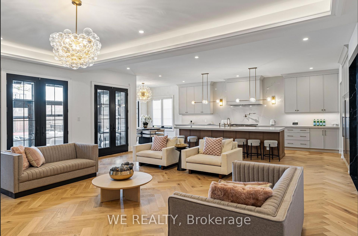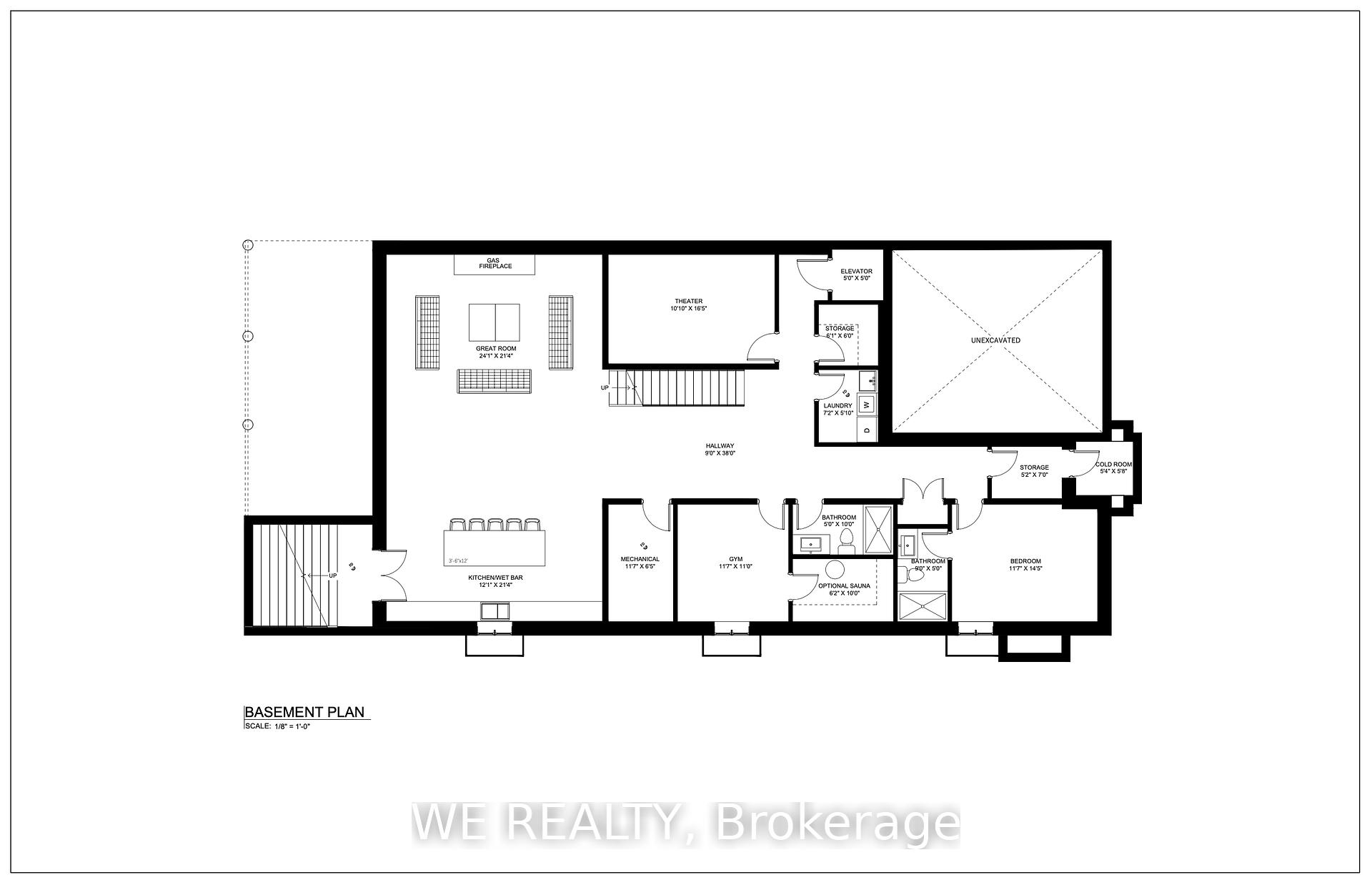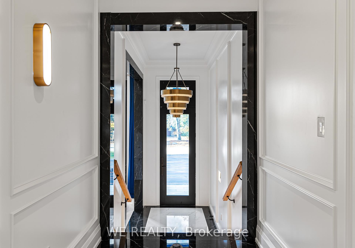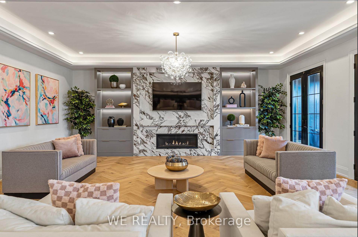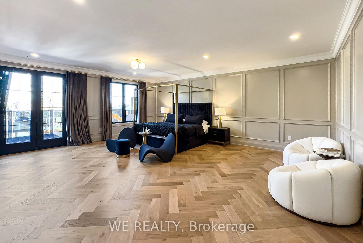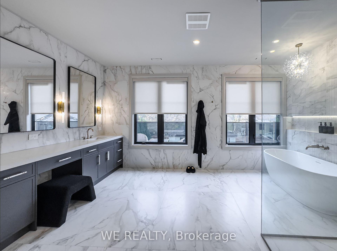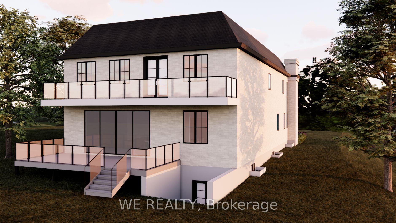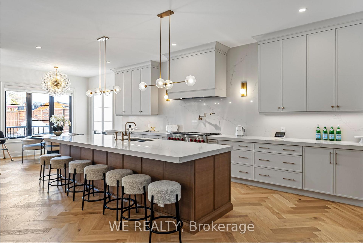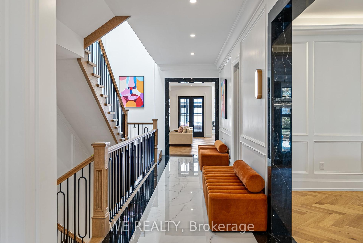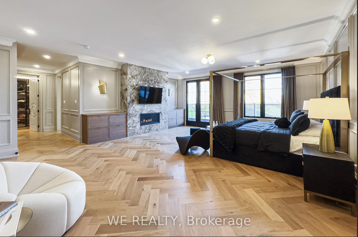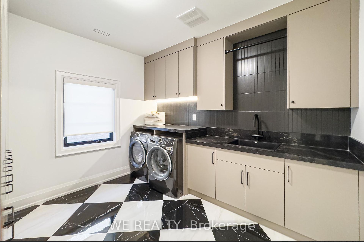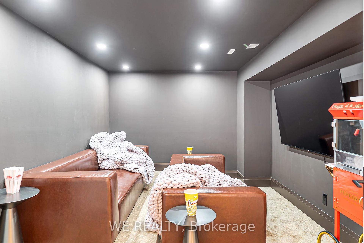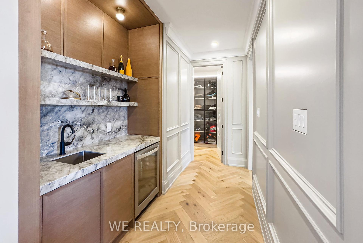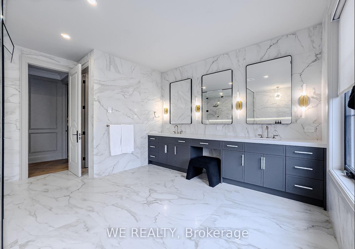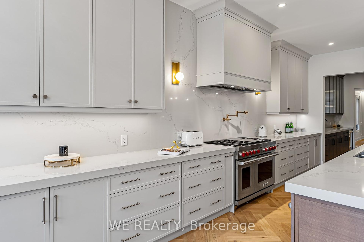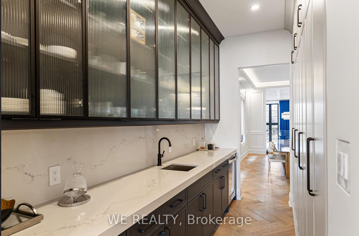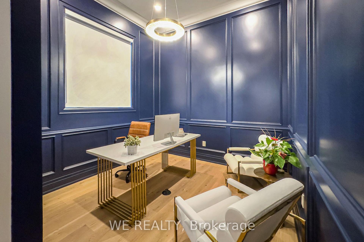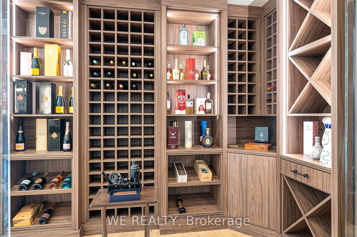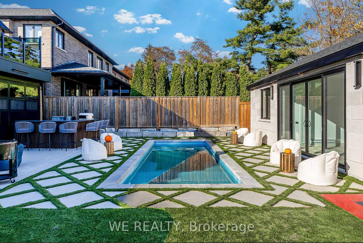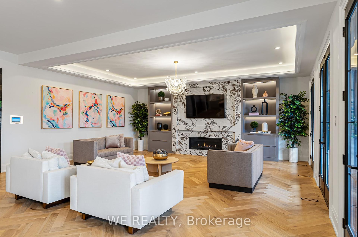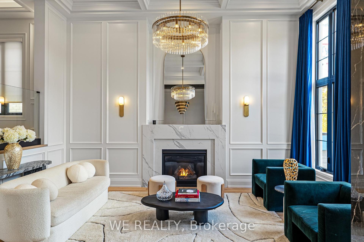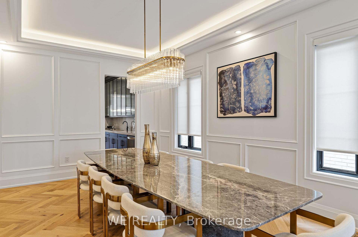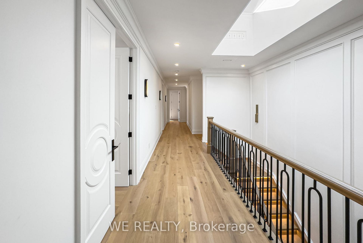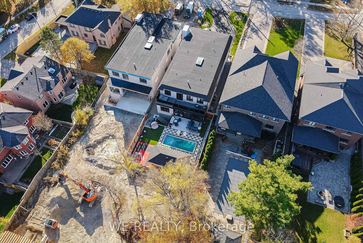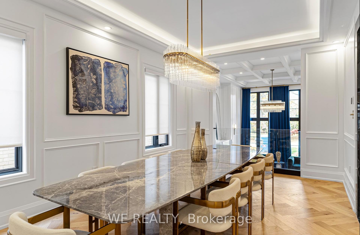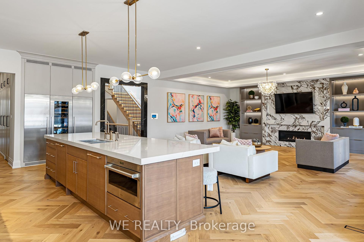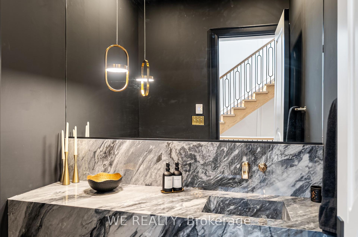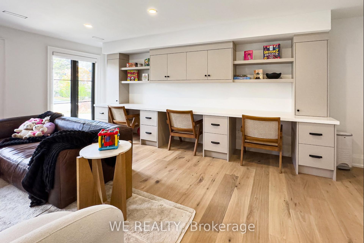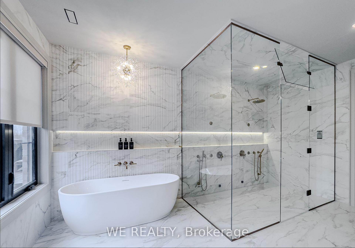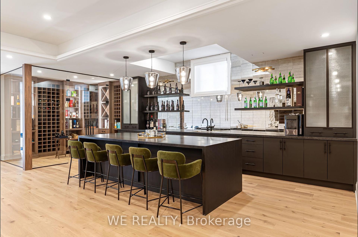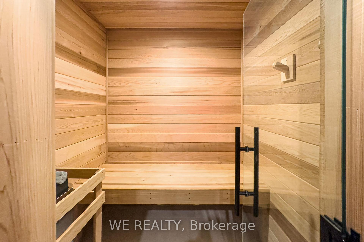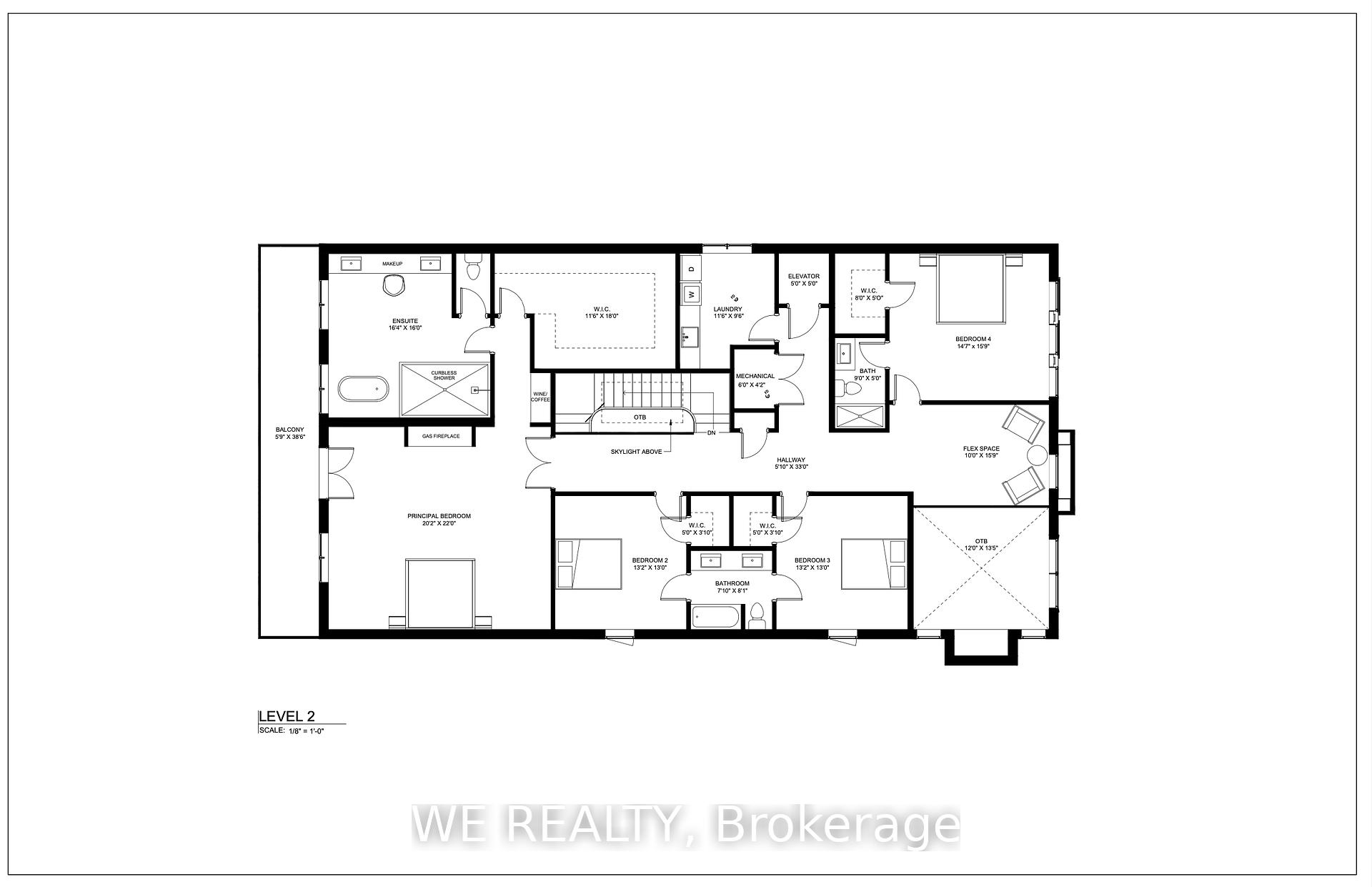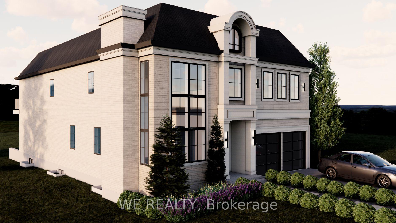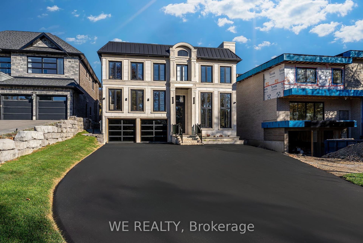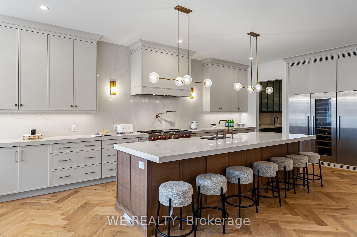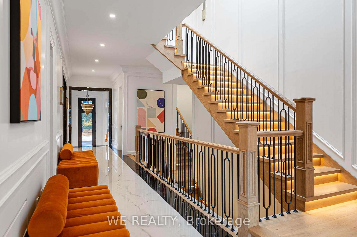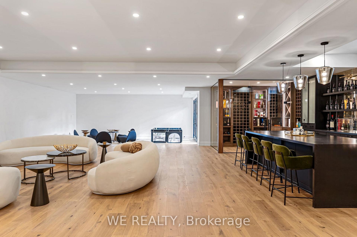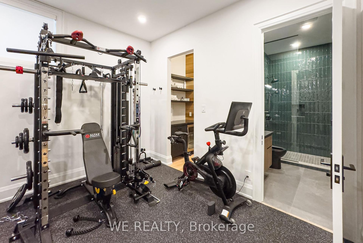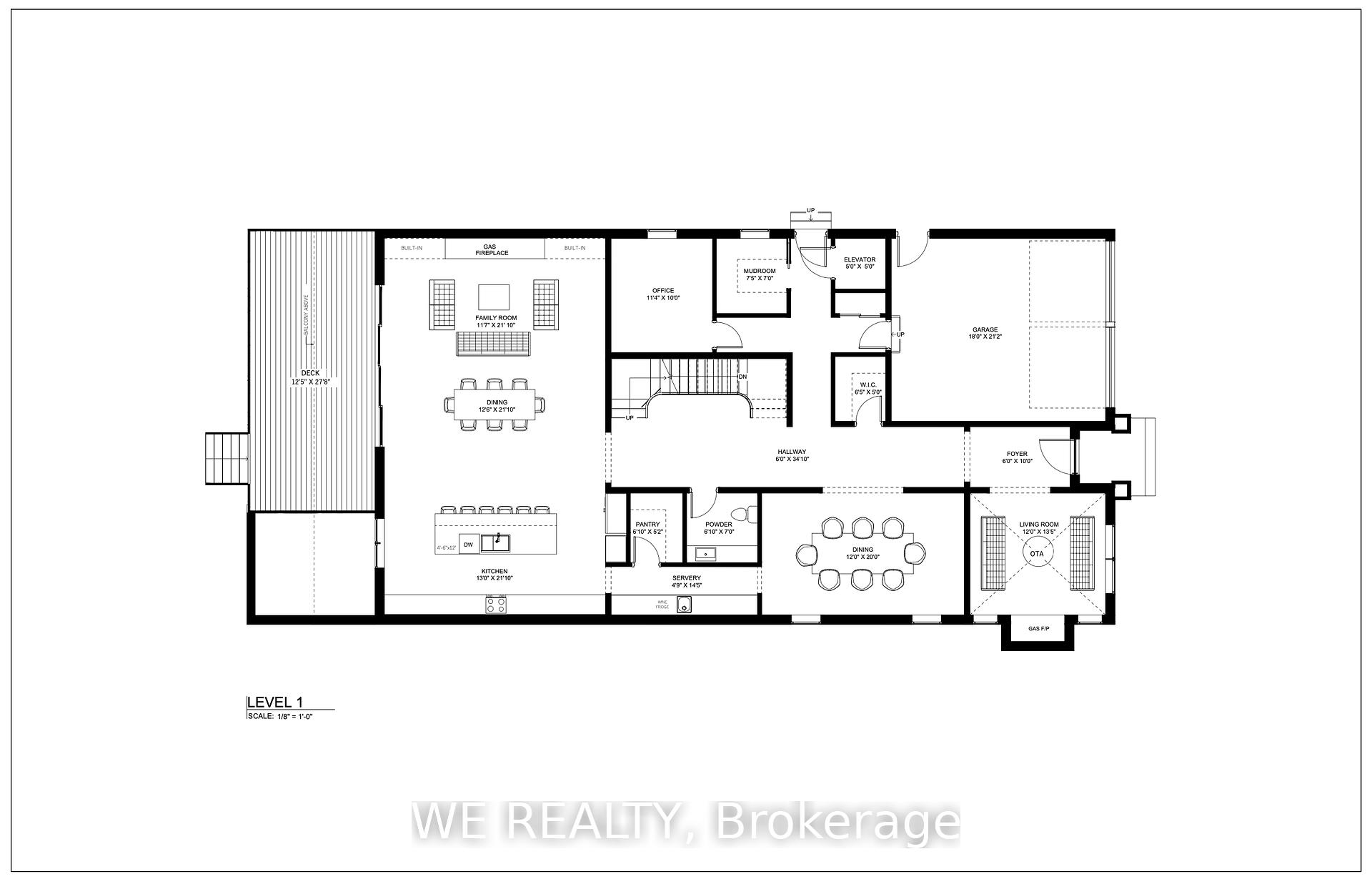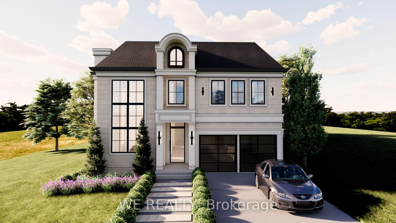$3,085,000
Available - For Sale
Listing ID: E10428718
374 Rouge Hill Crt , Pickering, L1V 6L5, Ontario
| Welcome to a home of unparalleled luxury nestled within an exclusive enclave of the Rouge Valley, where opulence meets serenity. This meticulously crafted pre-construction estate home offers a rare opportunity to customize the luxury you live in. Be partnered with an industry leading builder and designer that guides you through the selection and building process from start to finish with over 250 designer selections to choose from. Enjoy premium inclusions such as 10' ceilings on the main floor, wainscotting, gas fireplaces, a curb-less shower, and a freestanding tub. Every aspect of this residence is thoughtfully curated to exceed the highest standards of luxury living. Revel in the convenience of a walk-up basement, providing endless possibilities for entertainment, relaxation, and multigenerational living. With over 4800 square feet of living space, indulge in a lifestyle of uncompromising grandeur. |
| Extras: Enjoy all nearby amenities such as shopping, restaurants, public transit routes, and proximity to highway 401, all while being minutes away from Toronto. This is a pre-construction estate home; all photos are of the builders model home. |
| Price | $3,085,000 |
| Taxes: | $0.00 |
| Address: | 374 Rouge Hill Crt , Pickering, L1V 6L5, Ontario |
| Lot Size: | 53.00 x 200.00 (Feet) |
| Directions/Cross Streets: | Rougemount Dr & Kingston Rd |
| Rooms: | 8 |
| Bedrooms: | 4 |
| Bedrooms +: | |
| Kitchens: | 1 |
| Family Room: | Y |
| Basement: | Full, Unfinished |
| Approximatly Age: | New |
| Property Type: | Detached |
| Style: | 2-Storey |
| Exterior: | Brick, Stucco/Plaster |
| Garage Type: | Attached |
| (Parking/)Drive: | Private |
| Drive Parking Spaces: | 6 |
| Pool: | None |
| Approximatly Age: | New |
| Approximatly Square Footage: | 5000+ |
| Property Features: | Cul De Sac, Grnbelt/Conserv, Place Of Worship, Public Transit, School, School Bus Route |
| Fireplace/Stove: | Y |
| Heat Source: | Gas |
| Heat Type: | Forced Air |
| Central Air Conditioning: | Central Air |
| Laundry Level: | Upper |
| Sewers: | Sewers |
| Water: | Municipal |
$
%
Years
This calculator is for demonstration purposes only. Always consult a professional
financial advisor before making personal financial decisions.
| Although the information displayed is believed to be accurate, no warranties or representations are made of any kind. |
| WE REALTY |
|
|

Sherin M Justin, CPA CGA
Sales Representative
Dir:
647-231-8657
Bus:
905-239-9222
| Virtual Tour | Book Showing | Email a Friend |
Jump To:
At a Glance:
| Type: | Freehold - Detached |
| Area: | Durham |
| Municipality: | Pickering |
| Neighbourhood: | Rougemount |
| Style: | 2-Storey |
| Lot Size: | 53.00 x 200.00(Feet) |
| Approximate Age: | New |
| Beds: | 4 |
| Baths: | 4 |
| Fireplace: | Y |
| Pool: | None |
Locatin Map:
Payment Calculator:

