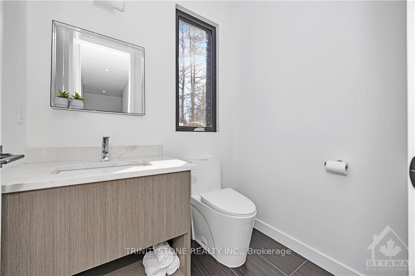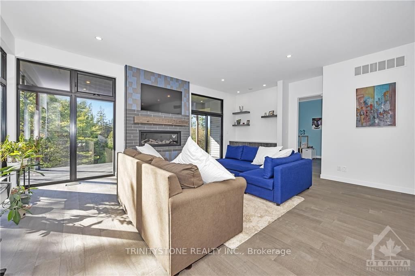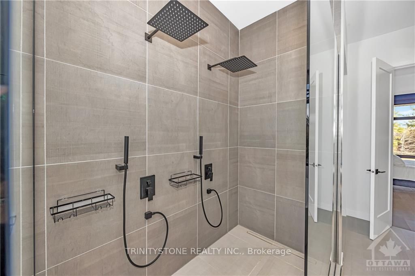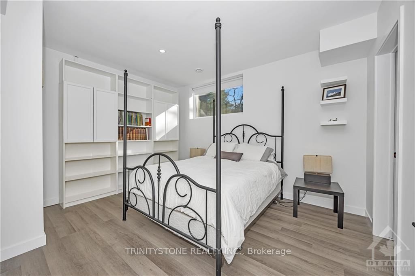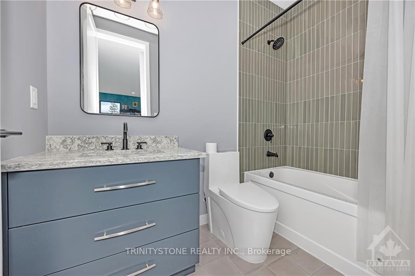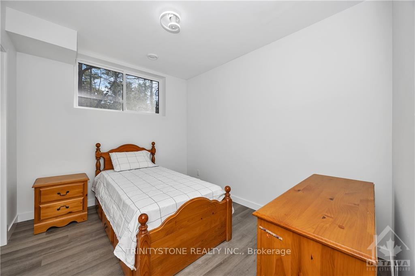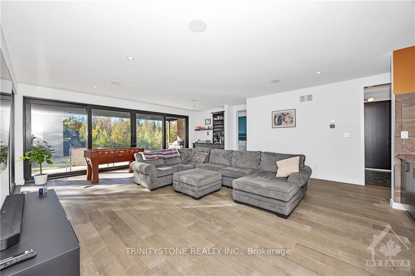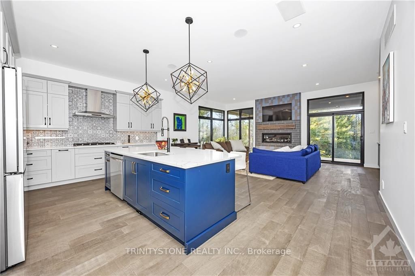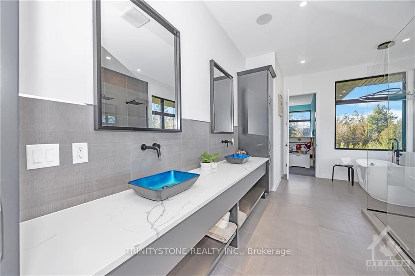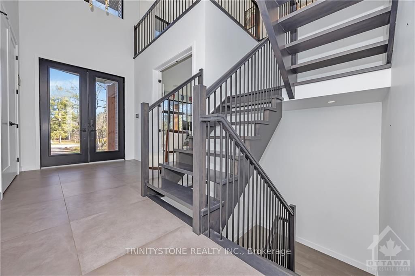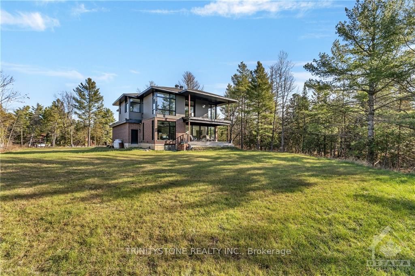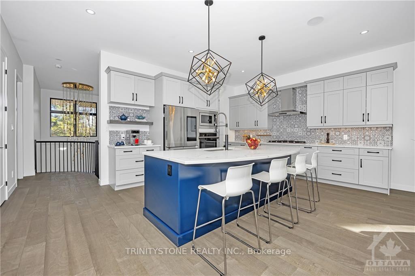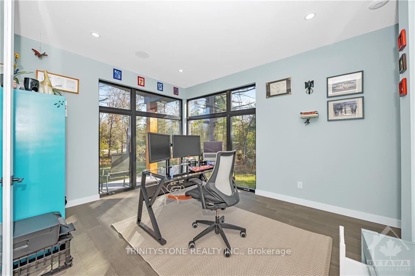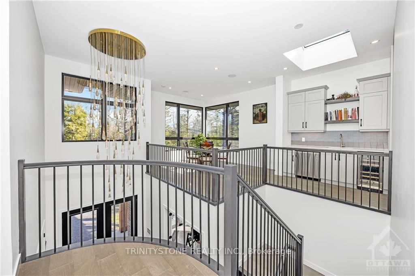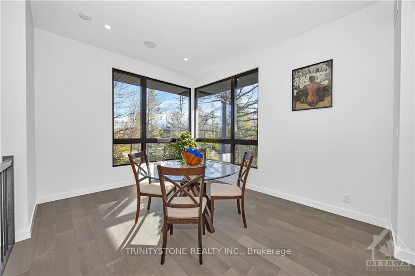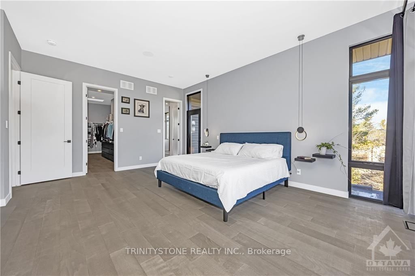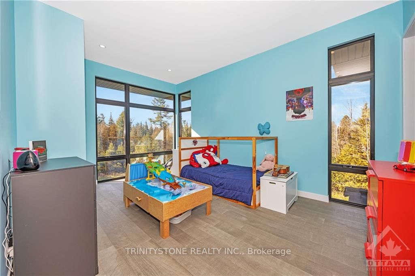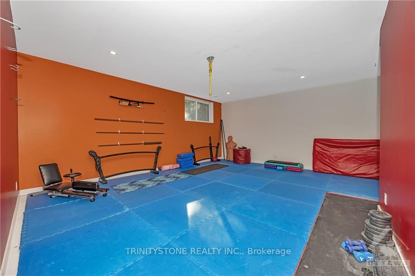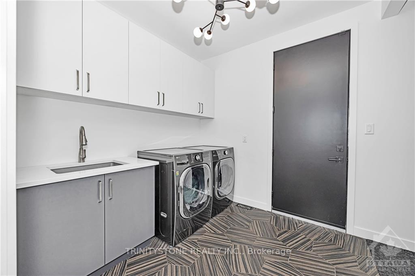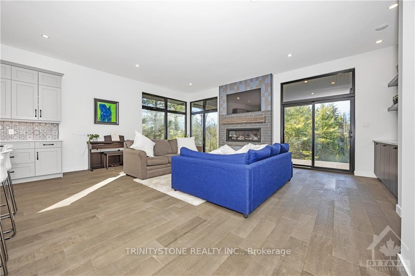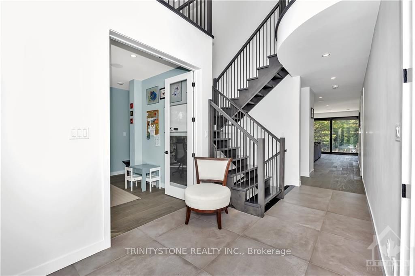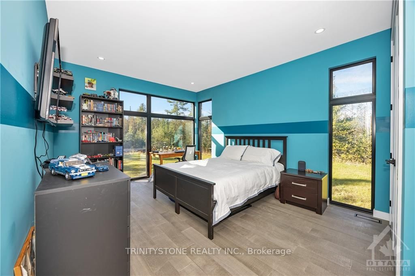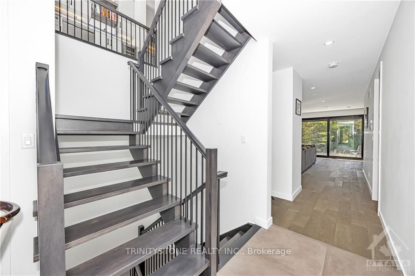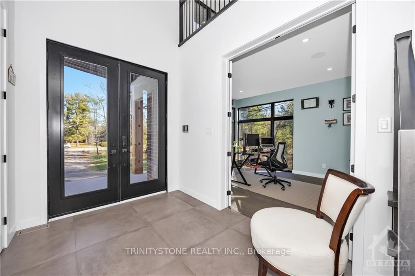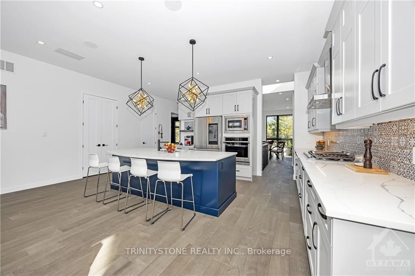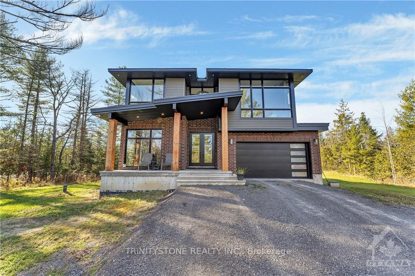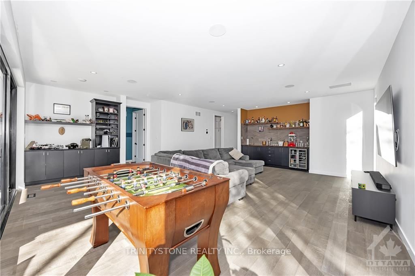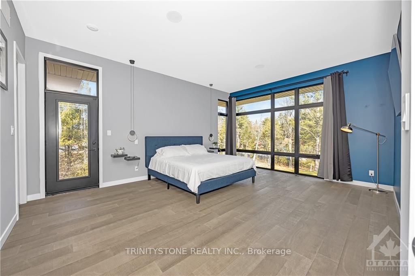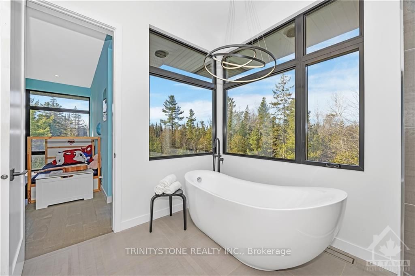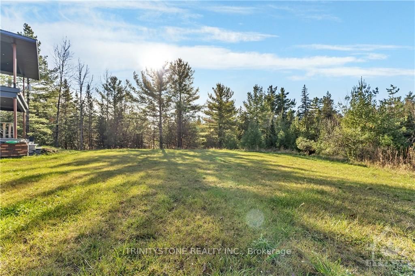$1,345,000
Available - For Sale
Listing ID: X10429417
2068 RICHMOND Rd , Beckwith, K7A 4S7, Ontario
| Flooring: Tile, Flooring: Vinyl, This exquisite Canterra Custom-built residence offers the perfect blend of luxury, privacy, and functionality. Situated on nearly 2 acres, this home features 5 spacious bedrooms and 5 bathrooms. Large windows throughout the home invite an abundance of natural light, with 9 foot ceilings on the main floor and lower level, and 10 foot ceilings on the 2nd floor. The main level features a 2-Storey foyer, den, and spacious recreation room w/ stylish walk-up bar w/ custom live edge top, bedroom /w ensuite. On the 2nd level, the chef's kitchen boasts walk-in pantry, ample storage, high-end cabinetry, and appliances. The master suite with a spa-like ensuite featuring large double glass shower /w dual shower heads, a freestanding tub, and double sink vanities. The lower level features two large bedrooms, cold storage, 3 pc bath, large rec room. This home is truly a masterpiece, combining thoughtful design and impeccable craftsmanship. Don't miss your opportunity to experience it in person!, Flooring: Hardwood |
| Price | $1,345,000 |
| Taxes: | $6323.00 |
| Address: | 2068 RICHMOND Rd , Beckwith, K7A 4S7, Ontario |
| Acreage: | .50-1.99 |
| Directions/Cross Streets: | Head northwest on Ashton station Rd toward Mclinton Rd, sharp left onto Beckwith 9th line, then left |
| Rooms: | 21 |
| Rooms +: | 0 |
| Bedrooms: | 3 |
| Bedrooms +: | 2 |
| Kitchens: | 1 |
| Kitchens +: | 0 |
| Family Room: | Y |
| Basement: | Finished, Full |
| Property Type: | Detached |
| Style: | 2-Storey |
| Exterior: | Brick, Other |
| Garage Type: | Attached |
| Pool: | None |
| Fireplace/Stove: | Y |
| Heat Source: | Propane |
| Heat Type: | Forced Air |
| Central Air Conditioning: | Central Air |
| Sewers: | Septic |
| Water: | Well |
| Water Supply Types: | Drilled Well |
$
%
Years
This calculator is for demonstration purposes only. Always consult a professional
financial advisor before making personal financial decisions.
| Although the information displayed is believed to be accurate, no warranties or representations are made of any kind. |
| TRINITYSTONE REALTY INC. |
|
|

Sherin M Justin, CPA CGA
Sales Representative
Dir:
647-231-8657
Bus:
905-239-9222
| Virtual Tour | Book Showing | Email a Friend |
Jump To:
At a Glance:
| Type: | Freehold - Detached |
| Area: | Lanark |
| Municipality: | Beckwith |
| Neighbourhood: | 910 - Beckwith Twp |
| Style: | 2-Storey |
| Tax: | $6,323 |
| Beds: | 3+2 |
| Baths: | 5 |
| Fireplace: | Y |
| Pool: | None |
Locatin Map:
Payment Calculator:

