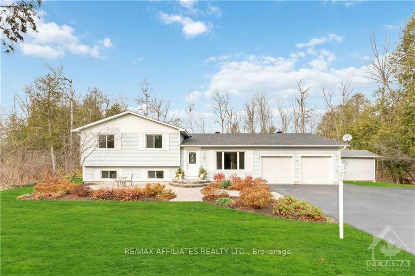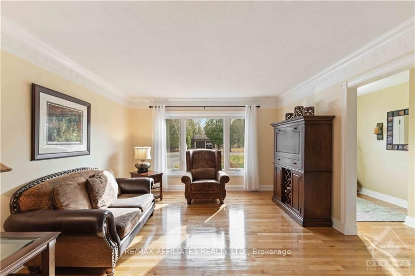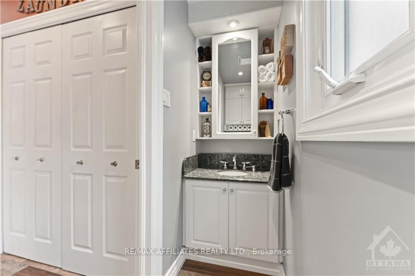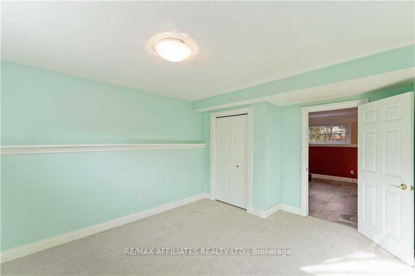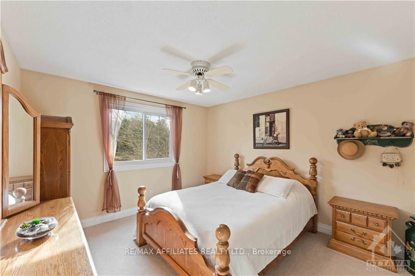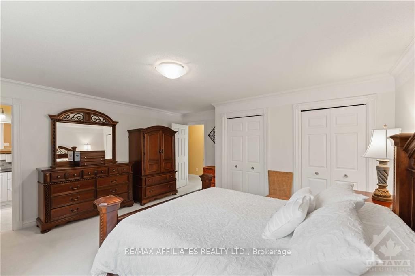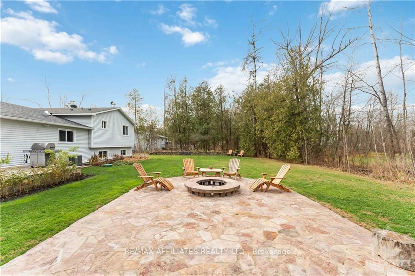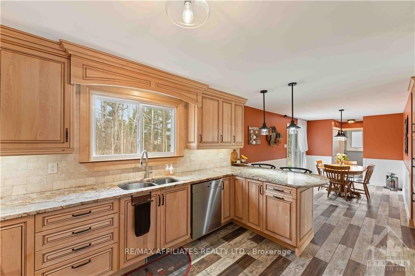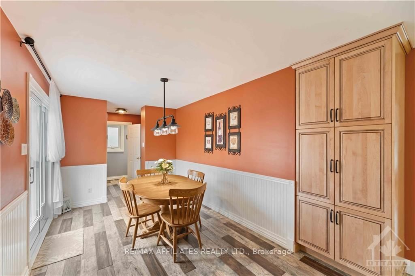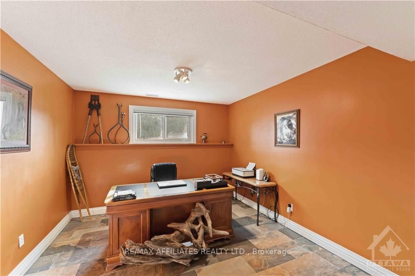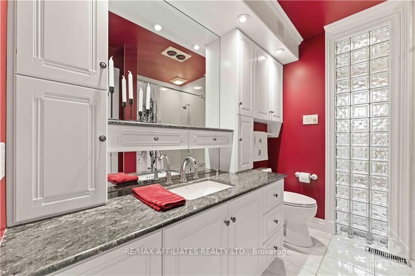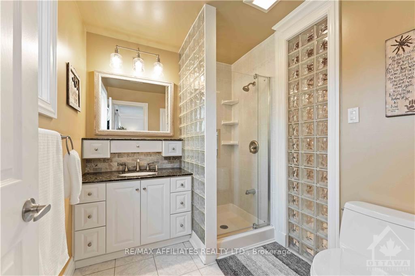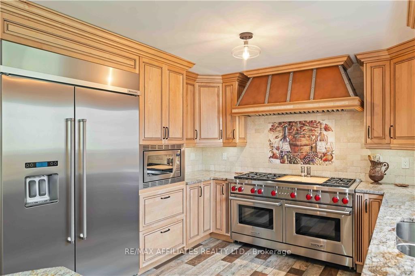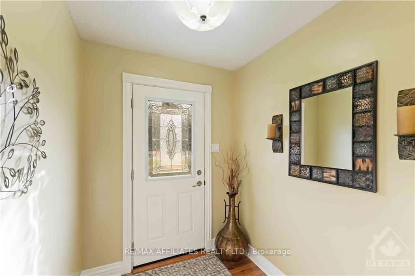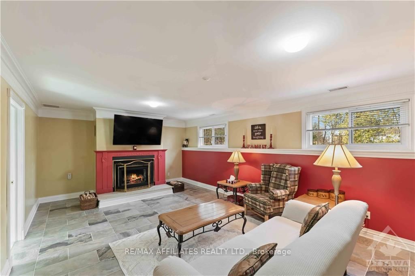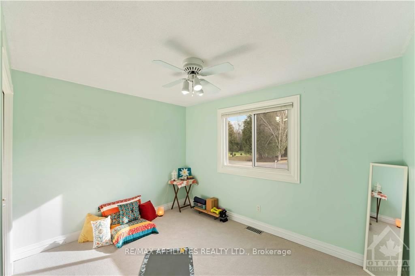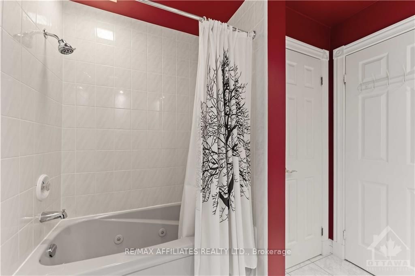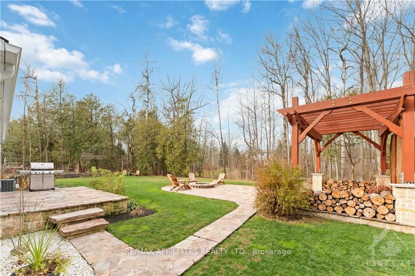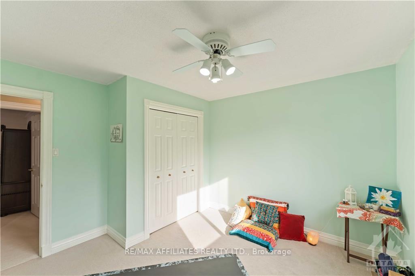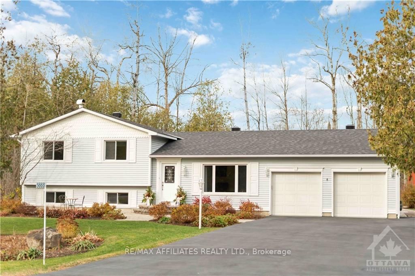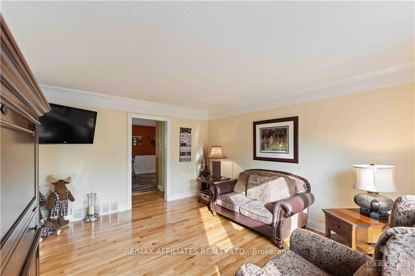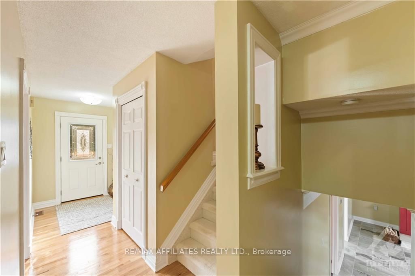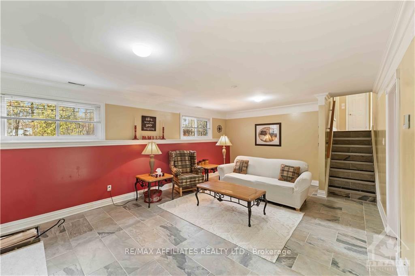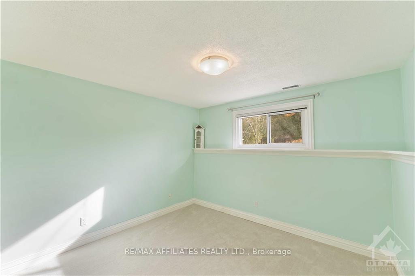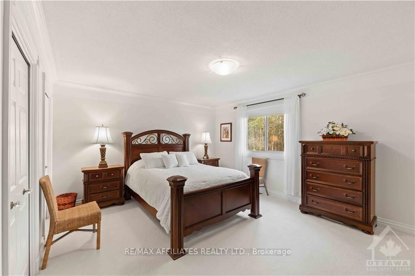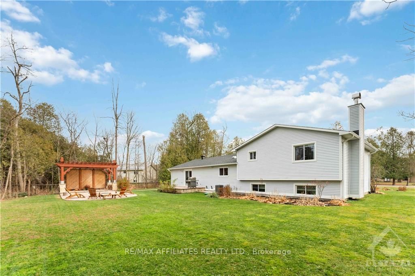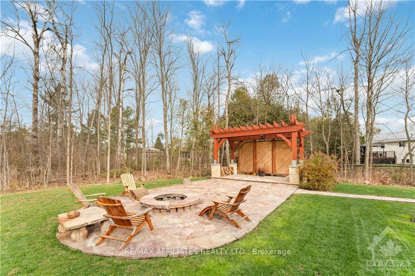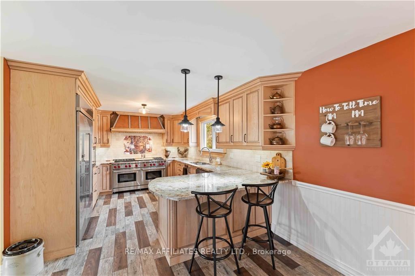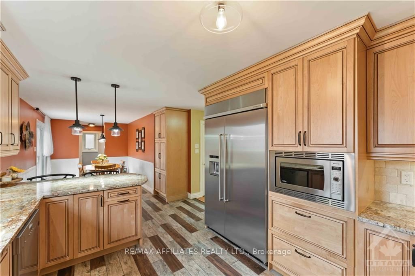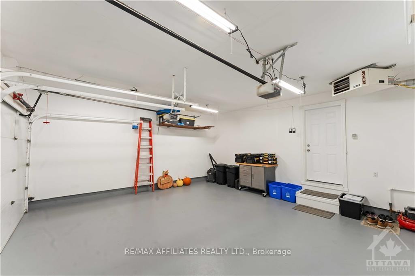$869,000
Available - For Sale
Listing ID: X10429660
5668 ELOISE Cres , Greely - Metcalfe - Osgoode - Vernon and, K0A 2W0, Ontario
| Flooring: Tile, Welcome to 5668 Eloise Crescent, a beautifully upgraded split-level dream home on one of Osgoode's quietest streets. With over $300,000 in upgrades, this five-bedroom, three-bathroom property combines elegance and functionality. Surrounded by lush gardens, the backyard features exquisite stone patios, a fire pit, and a pergola a serene retreat for summer nights. Unique potdam sandstone from New York and fossil-rich Tyndale stone add charm. The chef's kitchen includes a Wolf six-burner gas range with griddle, built-in KitchenAid fridge, and premium finishes. The second level has three bedrooms, a luxurious primary suite, and a full bath. The lower level offers a rec room with a wood-burning fireplace, two extra rooms, and new carpet. Complete with a heated two-car garage and space for eight more vehicles, this home is the epitome of comfort and style, Flooring: Hardwood, Flooring: Carpet Wall To Wall |
| Price | $869,000 |
| Taxes: | $3490.00 |
| Address: | 5668 ELOISE Cres , Greely - Metcalfe - Osgoode - Vernon and, K0A 2W0, Ontario |
| Lot Size: | 143.37 x 153.08 (Feet) |
| Directions/Cross Streets: | Osgoode main street to Elizabeth st, left on White Spruce, right on Eliose |
| Rooms: | 12 |
| Rooms +: | 0 |
| Bedrooms: | 3 |
| Bedrooms +: | 1 |
| Kitchens: | 1 |
| Kitchens +: | 0 |
| Family Room: | Y |
| Basement: | Finished, Full |
| Property Type: | Detached |
| Style: | Sidesplit 3 |
| Exterior: | Other |
| Garage Type: | Public |
| Pool: | None |
| Property Features: | Park |
| Fireplace/Stove: | Y |
| Heat Source: | Gas |
| Heat Type: | Forced Air |
| Central Air Conditioning: | Central Air |
| Sewers: | Septic |
| Water: | Well |
| Water Supply Types: | Drilled Well |
| Utilities-Gas: | Y |
$
%
Years
This calculator is for demonstration purposes only. Always consult a professional
financial advisor before making personal financial decisions.
| Although the information displayed is believed to be accurate, no warranties or representations are made of any kind. |
| RE/MAX AFFILIATES REALTY LTD. |
|
|

Sherin M Justin, CPA CGA
Sales Representative
Dir:
647-231-8657
Bus:
905-239-9222
| Virtual Tour | Book Showing | Email a Friend |
Jump To:
At a Glance:
| Type: | Freehold - Detached |
| Area: | Ottawa |
| Municipality: | Greely - Metcalfe - Osgoode - Vernon and |
| Neighbourhood: | 1603 - Osgoode |
| Style: | Sidesplit 3 |
| Lot Size: | 143.37 x 153.08(Feet) |
| Tax: | $3,490 |
| Beds: | 3+1 |
| Baths: | 3 |
| Fireplace: | Y |
| Pool: | None |
Locatin Map:
Payment Calculator:

