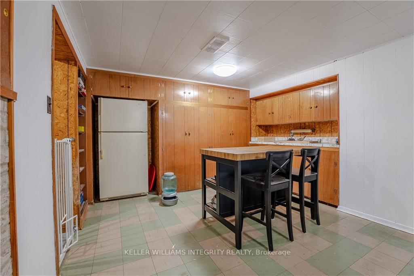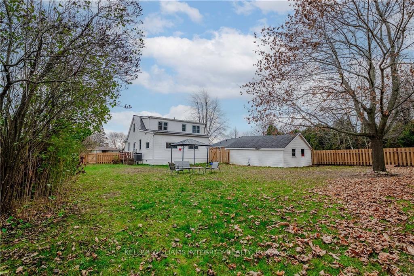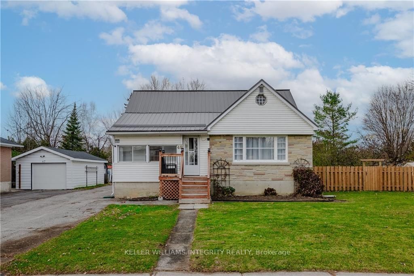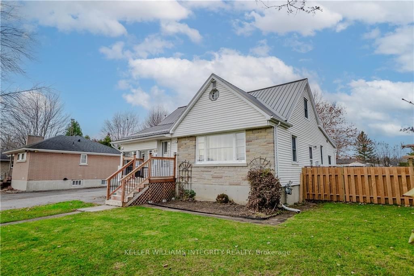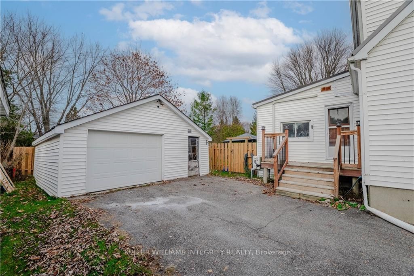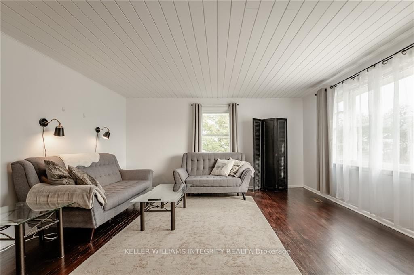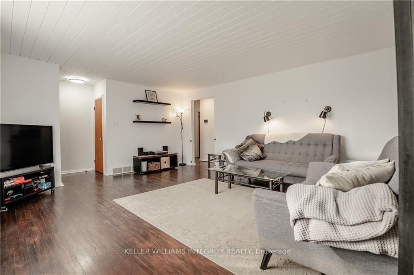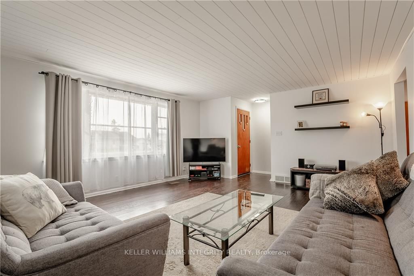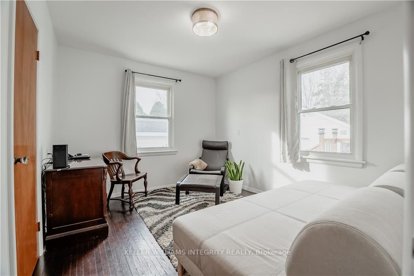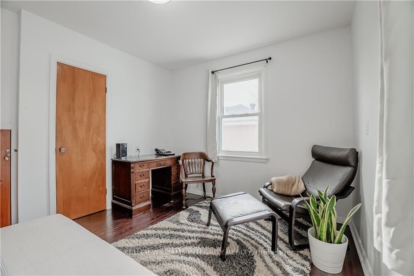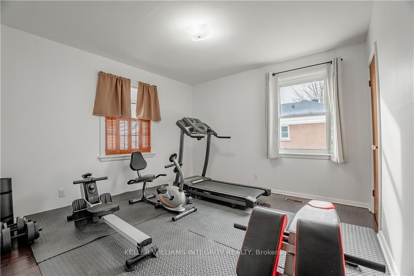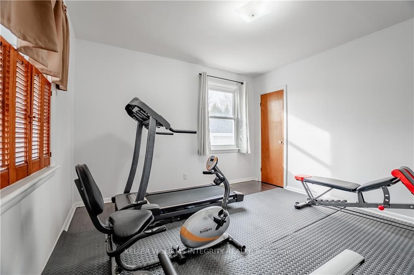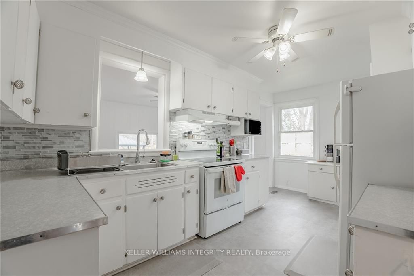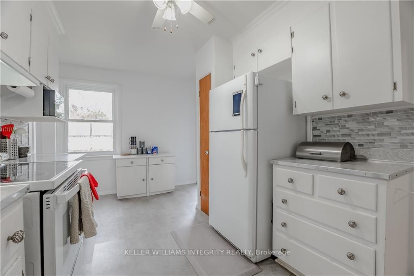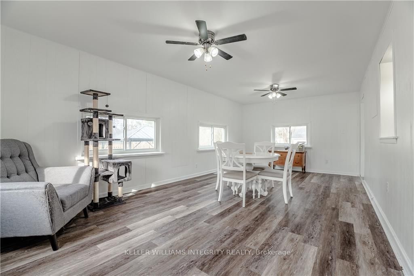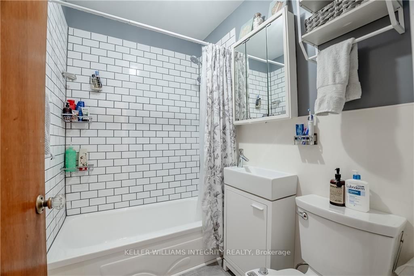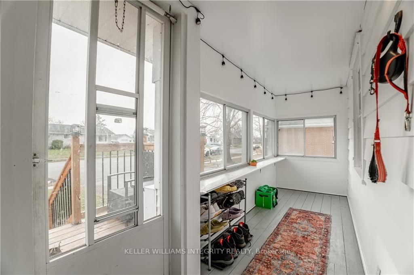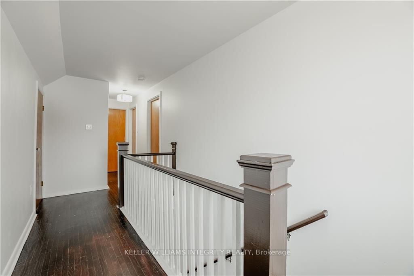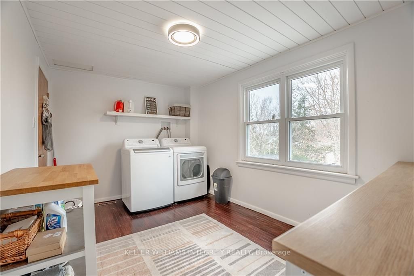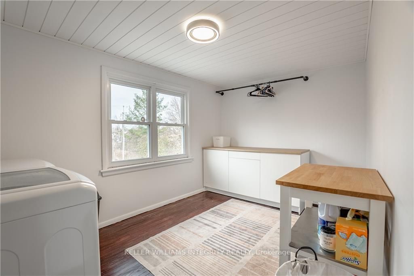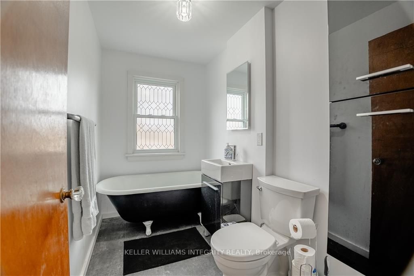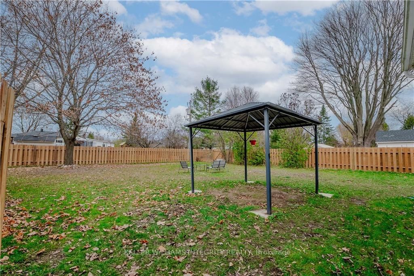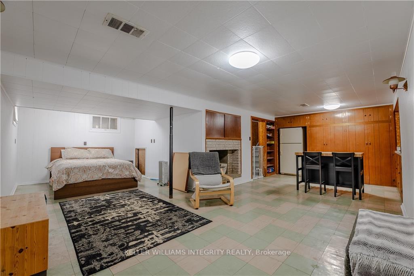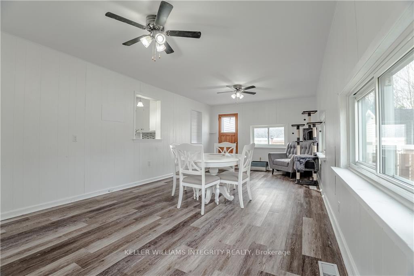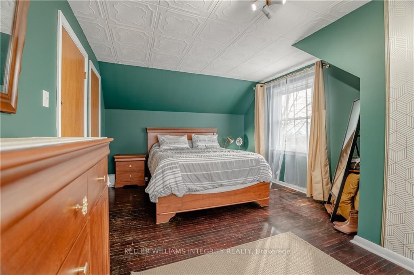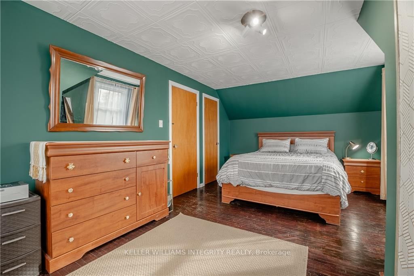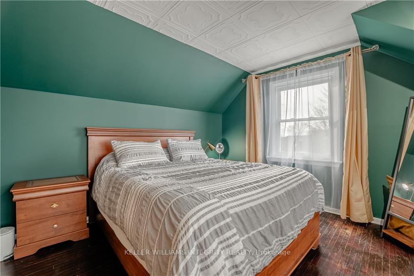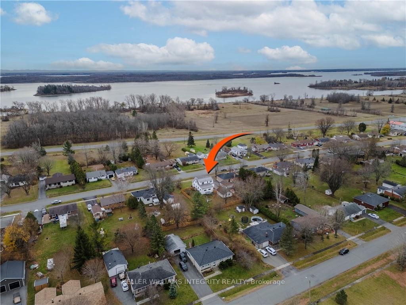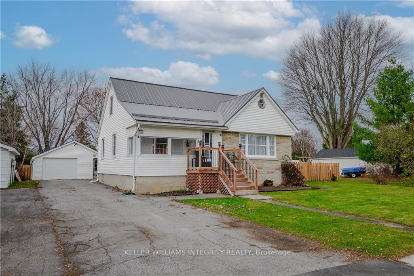$419,900
Available - For Sale
Listing ID: X10429340
49 SANTA CRUZ Dr , South Stormont, K0C 1M0, Ontario
| Flooring: Vinyl, Flooring: Hardwood, Flooring: Linoleum, Are you dreaming of a home within the village of Ingleside with 3 bedrooms, 2 full bathrooms, a fully fenced back yard, and plenty of space for the family? 49 Santa Cruz Drive has had many updates over the last several years and offers loads of original charm while having modern functionality. The main floor of this expansive home features a large living room with a bright south-facing window, a kitchen with plenty of storage space, as well as 2 bedrooms, a full bathroom, and a very large recreational/family space overlooking the rear yard. On the second level you'll appreciate the stylish primary bedroom, additional full bathroom, and the practical laundry storage room. The basement offers tons of potential for a in-law suite or additional living space. Stepping into the rear yard you'll appreciate the new wooden fence surrounding the perimeter - perfect for pet lovers. The garage also hosts ample storage space for lawn and garden equipment. Book your private showing today! |
| Price | $419,900 |
| Taxes: | $2150.00 |
| Address: | 49 SANTA CRUZ Dr , South Stormont, K0C 1M0, Ontario |
| Lot Size: | 79.49 x 139.45 (Feet) |
| Directions/Cross Streets: | From County Rd 2 turn North onto Wales Dr, then West onto Santa Crux Dr. Property on the North side |
| Rooms: | 10 |
| Rooms +: | 2 |
| Bedrooms: | 3 |
| Bedrooms +: | 0 |
| Kitchens: | 1 |
| Kitchens +: | 0 |
| Family Room: | N |
| Basement: | Full, Part Fin |
| Property Type: | Detached |
| Style: | 1 1/2 Storey |
| Exterior: | Other, Stone |
| Garage Type: | Detached |
| Pool: | None |
| Property Features: | Fenced Yard, Park |
| Heat Source: | Gas |
| Heat Type: | Heat Pump |
| Central Air Conditioning: | Central Air |
| Sewers: | Sewers |
| Water: | Municipal |
| Utilities-Gas: | Y |
$
%
Years
This calculator is for demonstration purposes only. Always consult a professional
financial advisor before making personal financial decisions.
| Although the information displayed is believed to be accurate, no warranties or representations are made of any kind. |
| KELLER WILLIAMS INTEGRITY REALTY |
|
|

Sherin M Justin, CPA CGA
Sales Representative
Dir:
647-231-8657
Bus:
905-239-9222
| Virtual Tour | Book Showing | Email a Friend |
Jump To:
At a Glance:
| Type: | Freehold - Detached |
| Area: | Stormont, Dundas and Glengarry |
| Municipality: | South Stormont |
| Neighbourhood: | 713 - Ingleside |
| Style: | 1 1/2 Storey |
| Lot Size: | 79.49 x 139.45(Feet) |
| Tax: | $2,150 |
| Beds: | 3 |
| Baths: | 2 |
| Pool: | None |
Locatin Map:
Payment Calculator:

