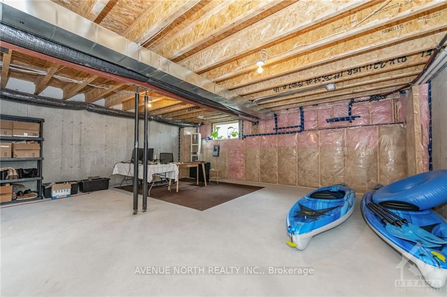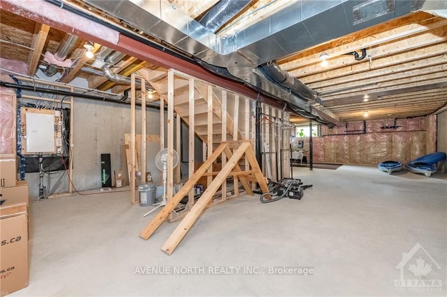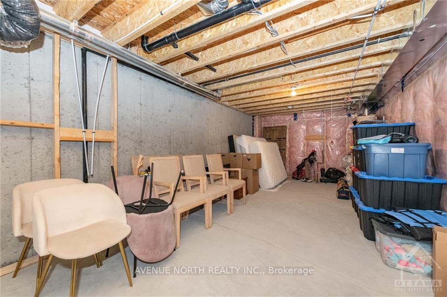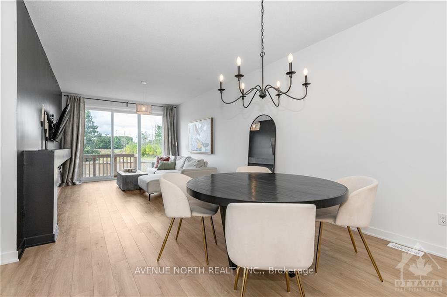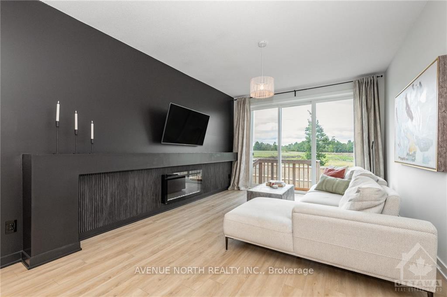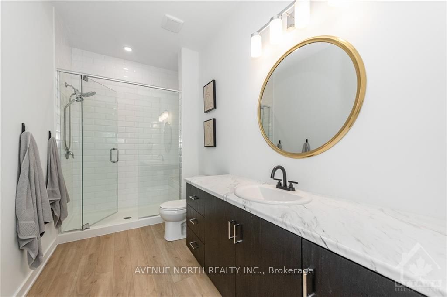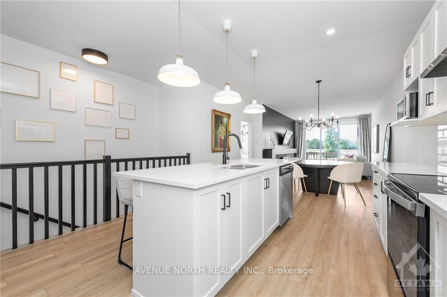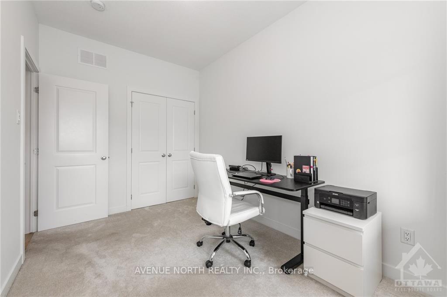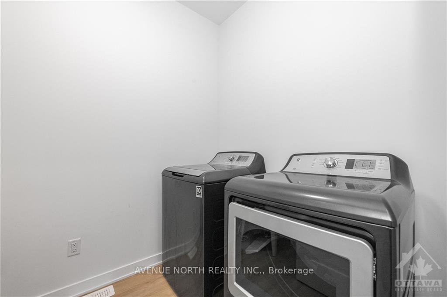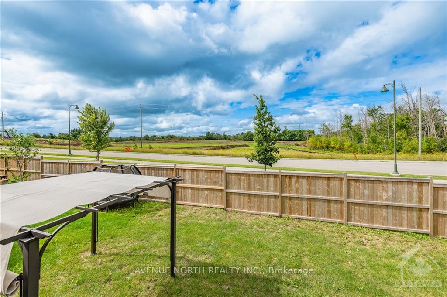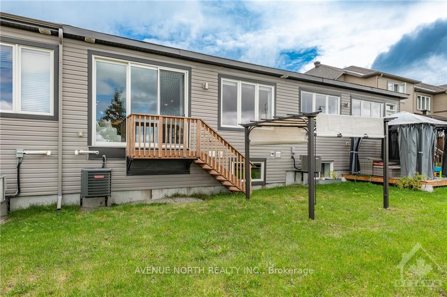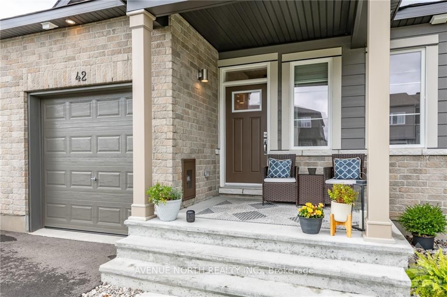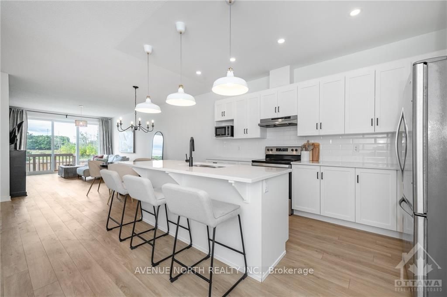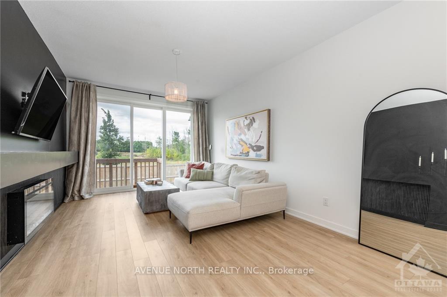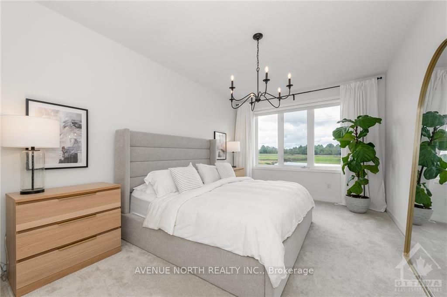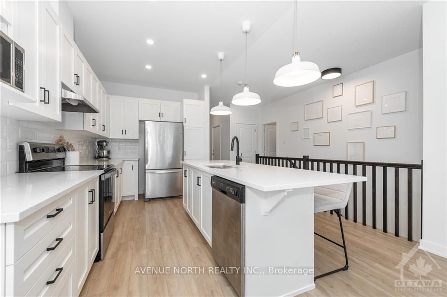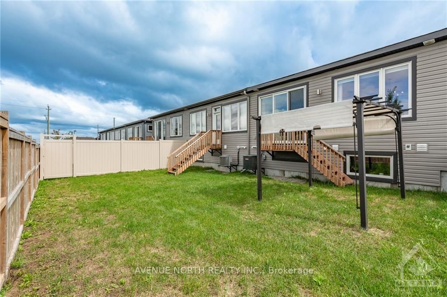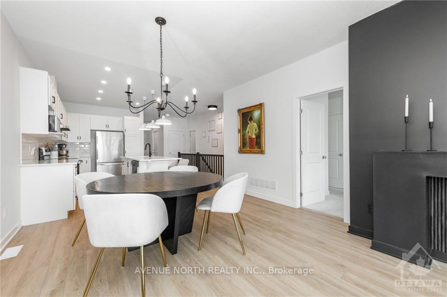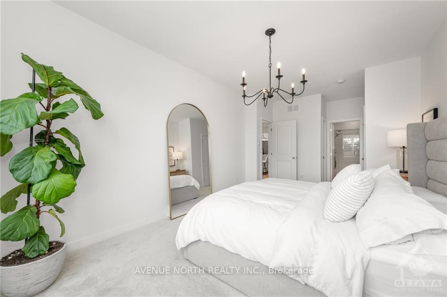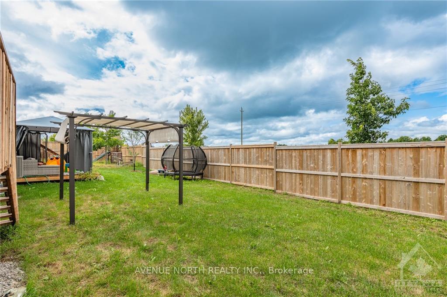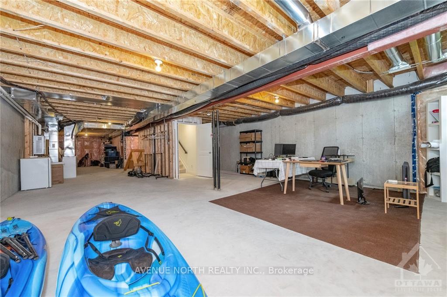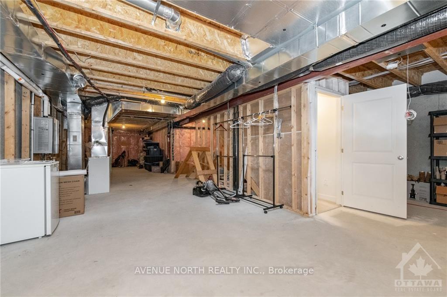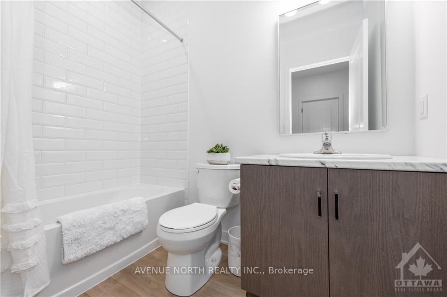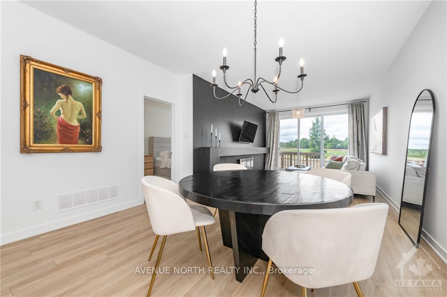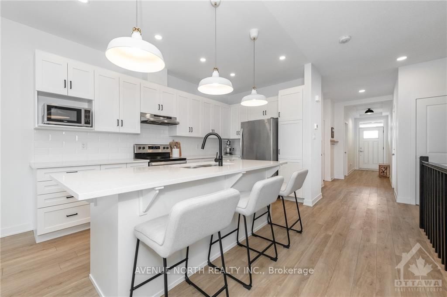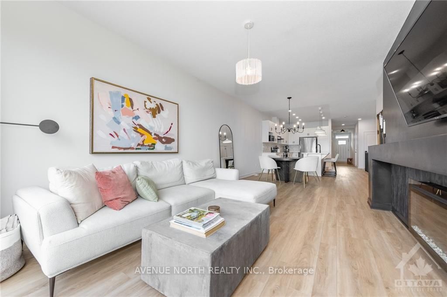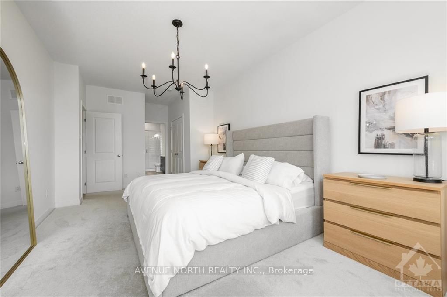$549,999
Available - For Sale
Listing ID: X10429299
42 RIDDELL St , Carleton Place, K7C 3P2, Ontario
| Charming Bungalow Townhome at 42 Riddell Street, Carleton Place Welcome to 42 Riddell Street, a beautifully designed 2-bedroom, 2-bathroom bungalow townhome that combines modern living with the charm of Carleton Place. Inside, you'll find a bright open-concept living area, a contemporary kitchen with stainless steel appliances, and a spacious primary bedroom featuring an en-suite bathroom. The private backyard is perfect for enjoying quiet moments or entertaining guests. Located in the heart of Carleton Place, this home offers the community spirit and festivals of Kanata and Stittsville, with so much more charm. You'll feel like you're in cottage country with easy access to lakes, rivers, boating, beaches, and nature trails, yet you're just a quick drive from the city thanks to direct highway access. It's the perfect balance of convenience and tranquility., Flooring: Tile, Flooring: Vinyl, Flooring: Carpet W/W & Mixed |
| Price | $549,999 |
| Taxes: | $4083.00 |
| Address: | 42 RIDDELL St , Carleton Place, K7C 3P2, Ontario |
| Lot Size: | 24.02 x 118.67 (Feet) |
| Directions/Cross Streets: | Highway 7 W towards Carleton Place. At first set of lights turn left onto McNeely, proceed straight |
| Rooms: | 7 |
| Rooms +: | 0 |
| Bedrooms: | 2 |
| Bedrooms +: | 0 |
| Kitchens: | 1 |
| Kitchens +: | 0 |
| Family Room: | N |
| Basement: | Full, Unfinished |
| Property Type: | Att/Row/Twnhouse |
| Style: | Bungalow |
| Exterior: | Brick, Other |
| Garage Type: | Attached |
| Pool: | None |
| Property Features: | Fenced Yard, Park, Public Transit |
| Fireplace/Stove: | Y |
| Heat Source: | Gas |
| Heat Type: | Water |
| Central Air Conditioning: | Central Air |
| Sewers: | Sewers |
| Water: | Municipal |
| Utilities-Gas: | Y |
$
%
Years
This calculator is for demonstration purposes only. Always consult a professional
financial advisor before making personal financial decisions.
| Although the information displayed is believed to be accurate, no warranties or representations are made of any kind. |
| EXP REALTY |
|
|

Sherin M Justin, CPA CGA
Sales Representative
Dir:
647-231-8657
Bus:
905-239-9222
| Book Showing | Email a Friend |
Jump To:
At a Glance:
| Type: | Freehold - Att/Row/Twnhouse |
| Area: | Lanark |
| Municipality: | Carleton Place |
| Neighbourhood: | 909 - Carleton Place |
| Style: | Bungalow |
| Lot Size: | 24.02 x 118.67(Feet) |
| Tax: | $4,083 |
| Beds: | 2 |
| Baths: | 2 |
| Fireplace: | Y |
| Pool: | None |
Locatin Map:
Payment Calculator:

