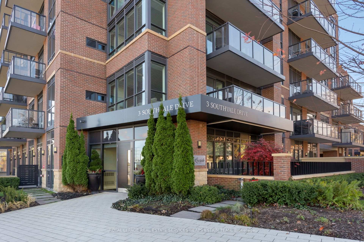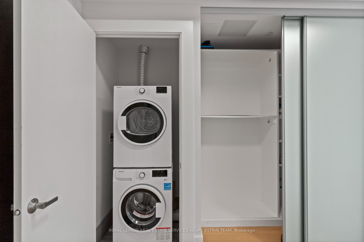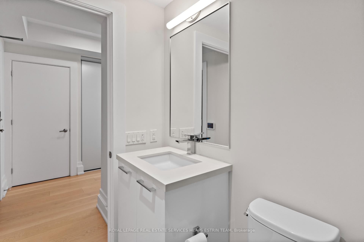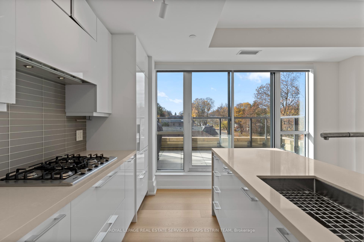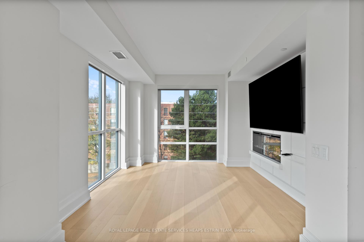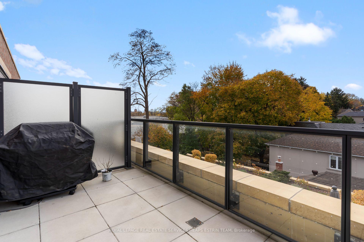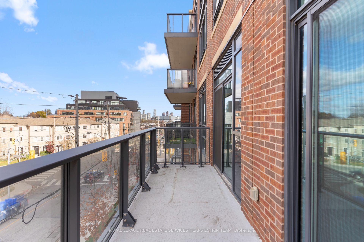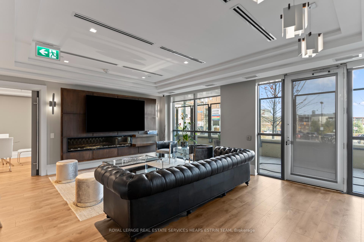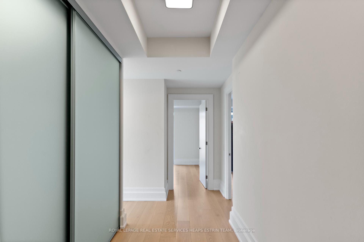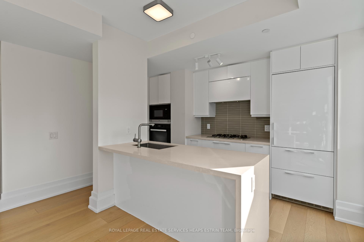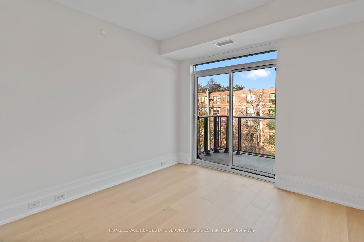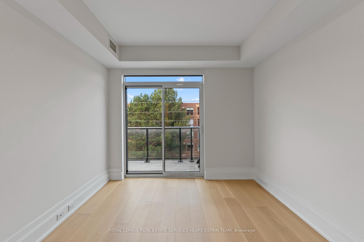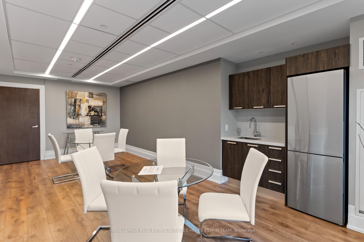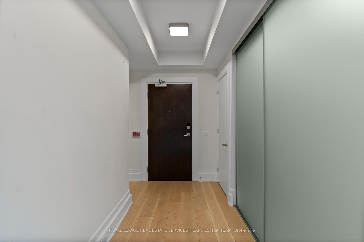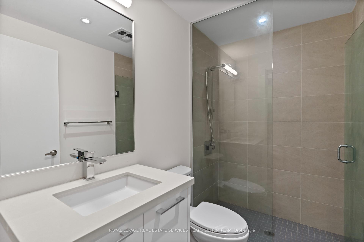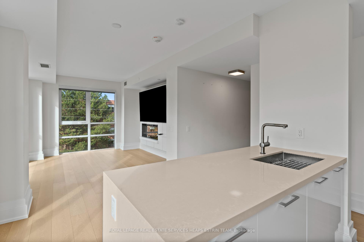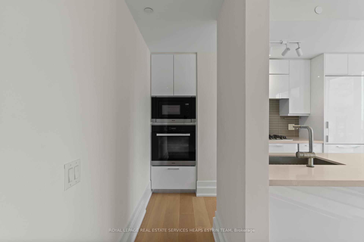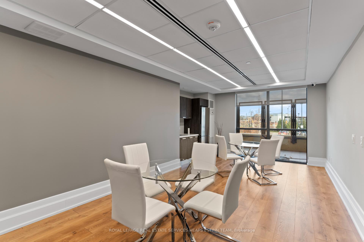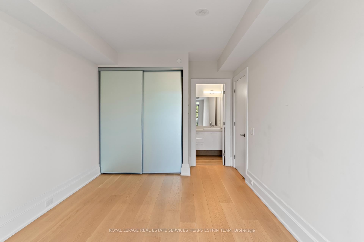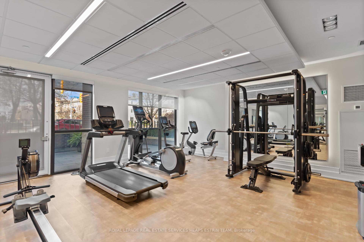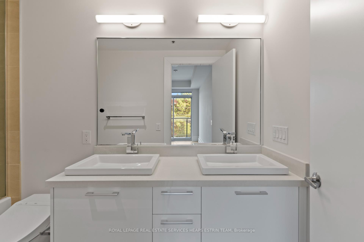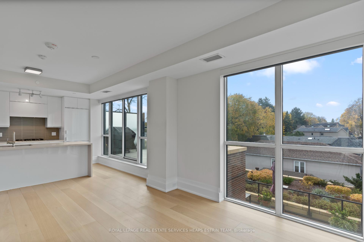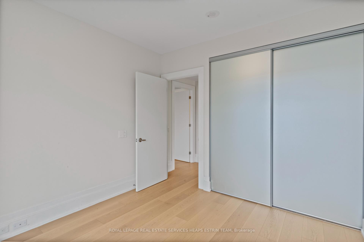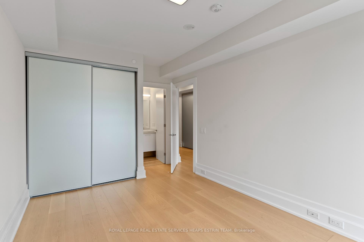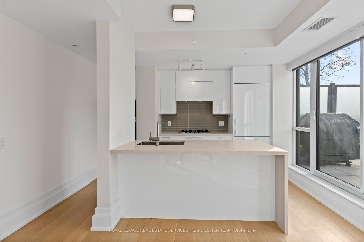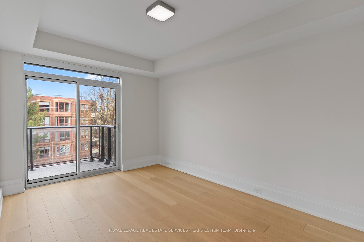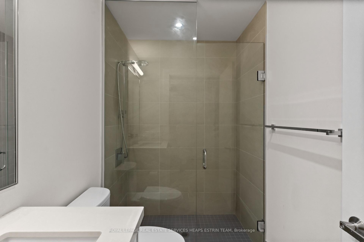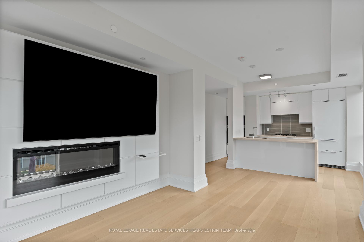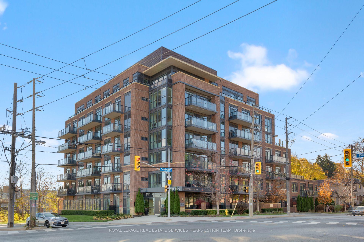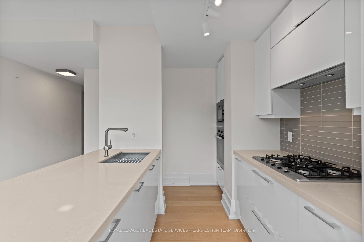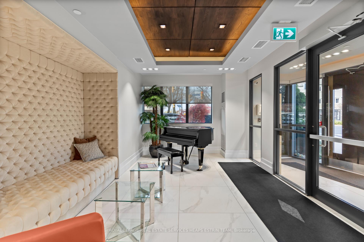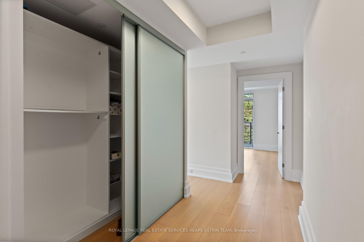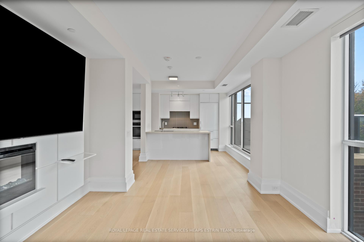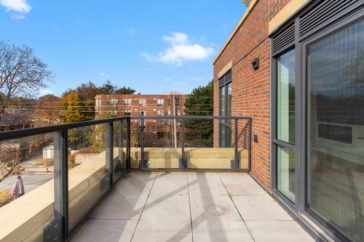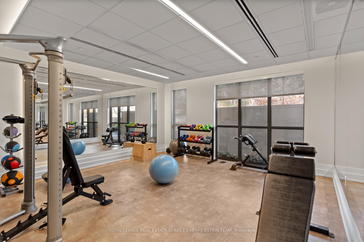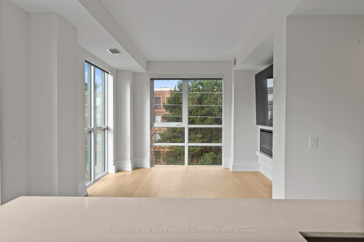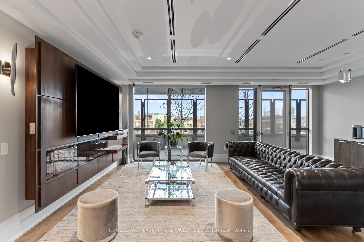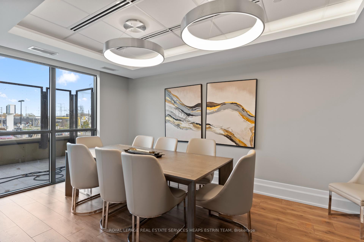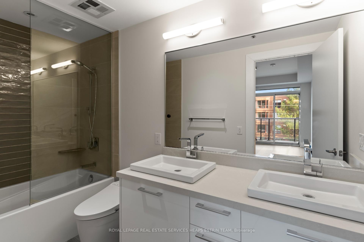$4,400
Available - For Rent
Listing ID: C10428995
3 Southvale Dr , Unit 406, Toronto, M4G 1G2, Ontario
| Enjoy Luxury Living In This 2-Bedroom, 2-Bathroom Suite In A Boutique Building By Esteemed Builder Shane Baghai. Located In The Heart Of Leaside, This Unit Features A Spacious Northwest-Facing Terrace, High-End Finishes, And An Open-Concept Layout. Walk To Local Boutiques, Cafes, Restaurants, And Shops, With Easy Access To Transportation, Top-Rated Schools, Parks, And Hospitals Nearby. A Perfect Blend Of Elegance And Convenience. |
| Extras: Miele Appliances " Oven, Natural Gas Range, Fridge, Freezer, Dishwasher", Bloomberg Washer- Dryer, Linear Fireplace, Italian Imported Kitchens, Smart Home Technology, 85-inch TV, BBQ with Gas Connection on Balcony. 1Parking, 1 Locker |
| Price | $4,400 |
| Address: | 3 Southvale Dr , Unit 406, Toronto, M4G 1G2, Ontario |
| Province/State: | Ontario |
| Condo Corporation No | TSCC |
| Level | 4 |
| Unit No | 06 |
| Locker No | B-57 |
| Directions/Cross Streets: | Millwood/Laird |
| Rooms: | 5 |
| Bedrooms: | 2 |
| Bedrooms +: | |
| Kitchens: | 1 |
| Family Room: | N |
| Basement: | None |
| Furnished: | N |
| Property Type: | Condo Apt |
| Style: | Apartment |
| Exterior: | Brick |
| Garage Type: | Underground |
| Garage(/Parking)Space: | 1.00 |
| Drive Parking Spaces: | 1 |
| Park #1 | |
| Parking Type: | Owned |
| Legal Description: | P2 |
| Exposure: | Nw |
| Balcony: | Terr |
| Locker: | Owned |
| Pet Permited: | Restrict |
| Approximatly Square Footage: | 900-999 |
| CAC Included: | Y |
| Water Included: | Y |
| Common Elements Included: | Y |
| Heat Included: | Y |
| Parking Included: | Y |
| Fireplace/Stove: | Y |
| Heat Source: | Gas |
| Heat Type: | Forced Air |
| Central Air Conditioning: | Central Air |
| Although the information displayed is believed to be accurate, no warranties or representations are made of any kind. |
| ROYAL LEPAGE REAL ESTATE SERVICES HEAPS ESTRIN TEAM |
|
|

Sherin M Justin, CPA CGA
Sales Representative
Dir:
647-231-8657
Bus:
905-239-9222
| Book Showing | Email a Friend |
Jump To:
At a Glance:
| Type: | Condo - Condo Apt |
| Area: | Toronto |
| Municipality: | Toronto |
| Neighbourhood: | Leaside |
| Style: | Apartment |
| Beds: | 2 |
| Baths: | 2 |
| Garage: | 1 |
| Fireplace: | Y |
Locatin Map:

