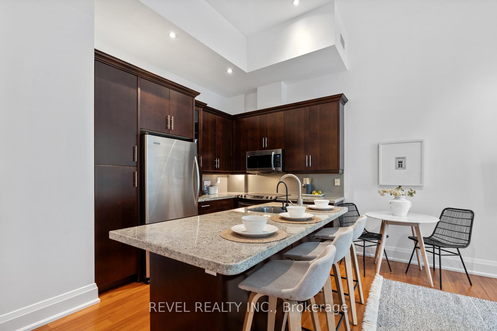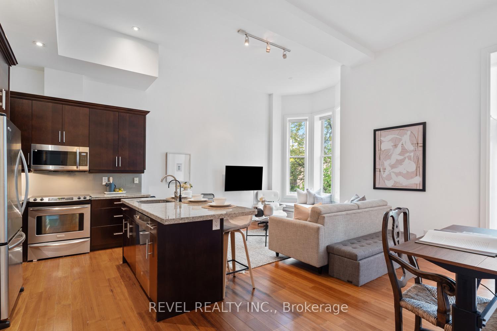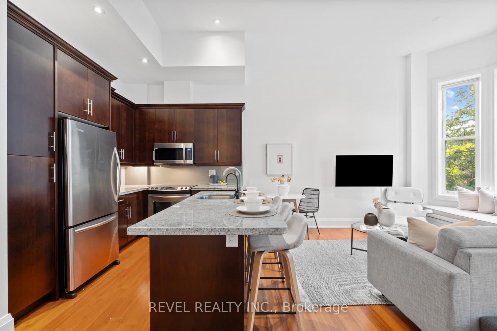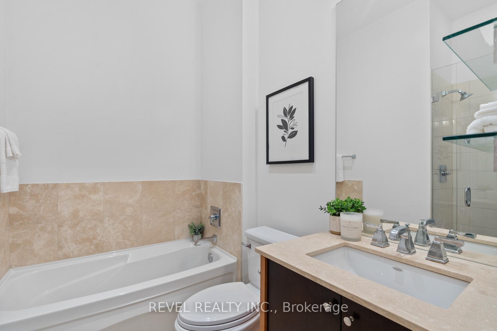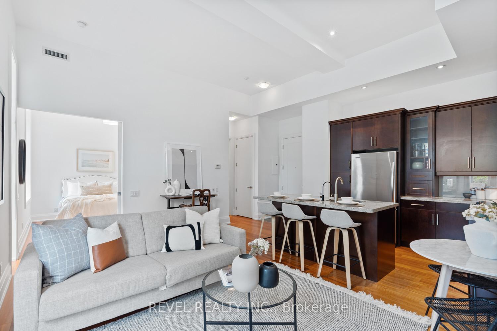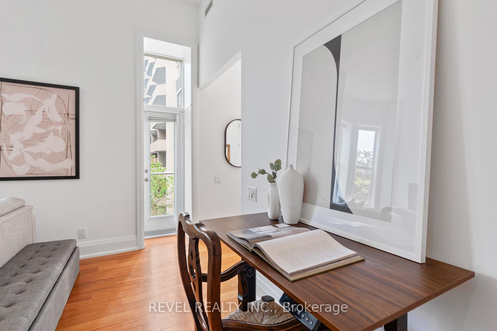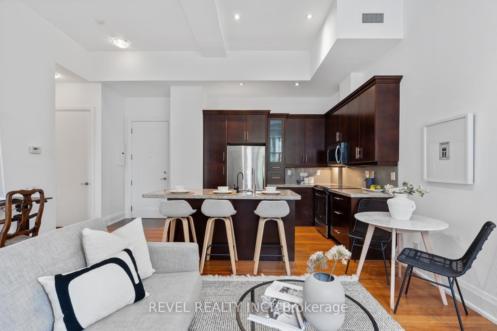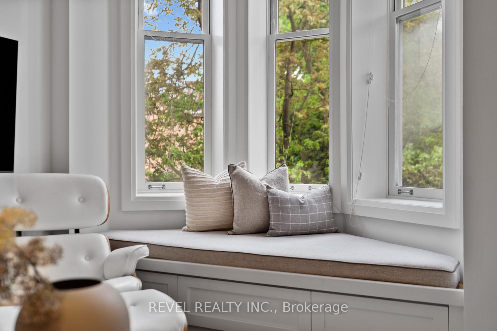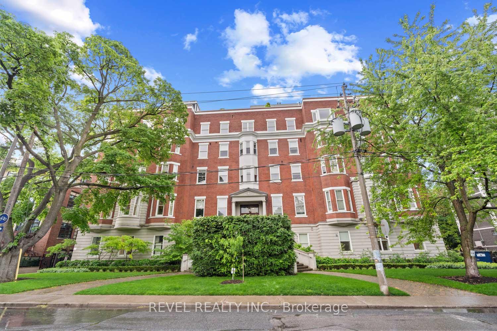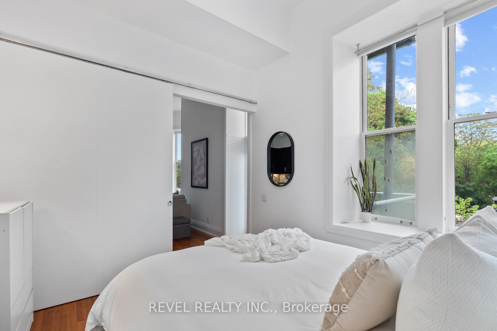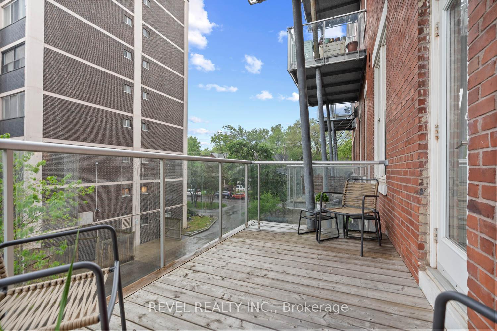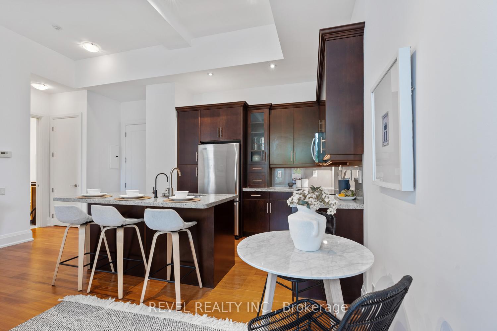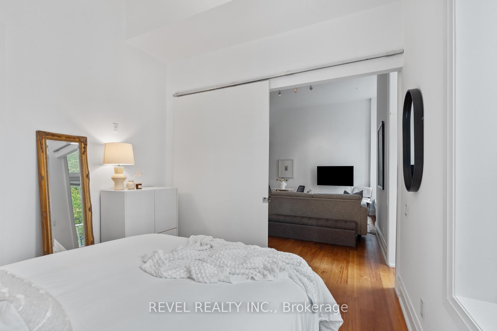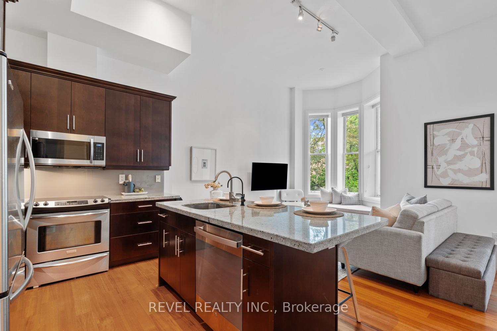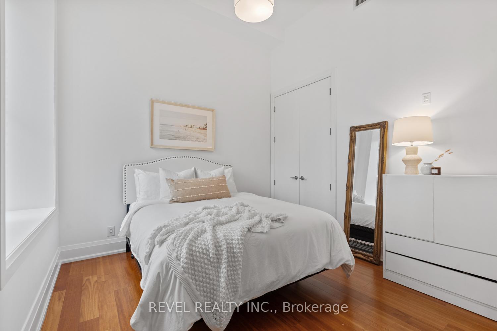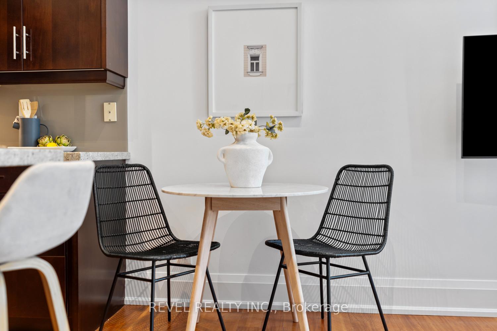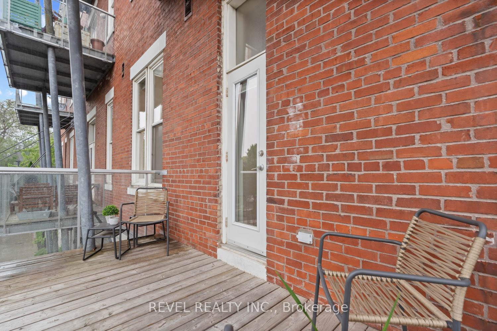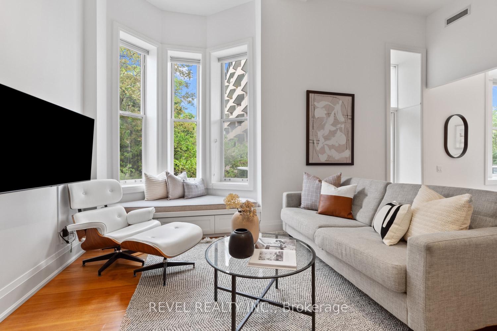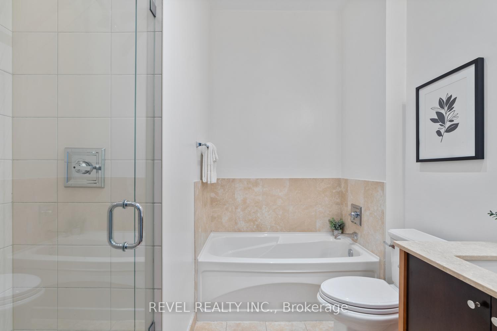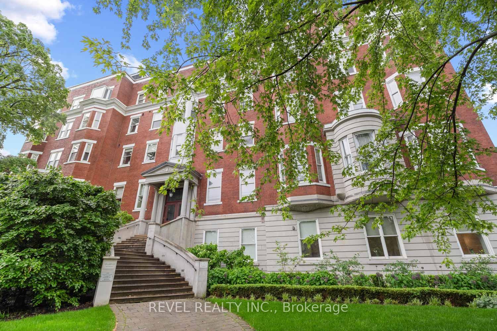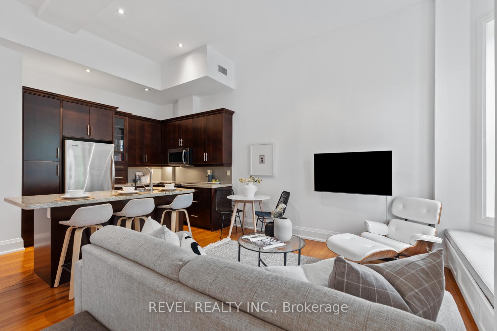$850,000
Available - For Sale
Listing ID: C10429136
385 Brunswick Ave , Unit 205, Toronto, M5R 3R1, Ontario
| Bright, Airy, and Perfectly Located! This warm and welcoming condo is ideal for a first-time homebuyer or anyone seeking stylish urban living. From the moment you step inside, youll be struck by the bright, open atmosphere created by the soaring 11 ft ceilings and a large bay window that floods the living space with natural light. The open-concept layout seamlessly connects the kitchen and living area, perfect for entertaining or relaxing. The kitchen features ample storage and a breakfast bar along the island, offering both functionality and style. The airy vibe continues into the spacious bedroom, complete with a large window and a closet with built-in shelving. Step out onto your private balcony to enjoy peaceful courtyard views. The unit also includes a locker and a dedicated parking spot for added convenience. Building amenities like a gym, concierge service, and security complete the package.Set in a quiet, well-maintained low-rise building, this condo offers modern living with unbeatable access to city amenities. Just steps from Bloor Street West's shops and cafes, Spadina, and Dupont, you're also within walking distance of Line 1 and 2 subways and U of T. Minutes from Yorkville, the Royal Ontario Museum and TMU, this location truly has it all. Don't miss your chance to call this beautiful space home! |
| Extras: Unit comes with a parking spot and a locker. Amenities include a visitor parking, concierge, gym, party room. |
| Price | $850,000 |
| Taxes: | $3831.00 |
| Maintenance Fee: | 948.03 |
| Address: | 385 Brunswick Ave , Unit 205, Toronto, M5R 3R1, Ontario |
| Province/State: | Ontario |
| Condo Corporation No | TSCC |
| Level | 2 |
| Unit No | 5 |
| Locker No | 69 |
| Directions/Cross Streets: | Bloor / Spadina Ave |
| Rooms: | 5 |
| Bedrooms: | 1 |
| Bedrooms +: | |
| Kitchens: | 1 |
| Family Room: | N |
| Basement: | None |
| Property Type: | Condo Apt |
| Style: | Apartment |
| Exterior: | Brick |
| Garage Type: | Underground |
| Garage(/Parking)Space: | 1.00 |
| Drive Parking Spaces: | 1 |
| Park #1 | |
| Parking Type: | Owned |
| Legal Description: | Level A / 20 |
| Exposure: | S |
| Balcony: | Terr |
| Locker: | Owned |
| Pet Permited: | Restrict |
| Approximatly Square Footage: | 600-699 |
| Maintenance: | 948.03 |
| CAC Included: | Y |
| Water Included: | Y |
| Common Elements Included: | Y |
| Heat Included: | Y |
| Parking Included: | Y |
| Building Insurance Included: | Y |
| Fireplace/Stove: | N |
| Heat Source: | Gas |
| Heat Type: | Heat Pump |
| Central Air Conditioning: | Central Air |
| Ensuite Laundry: | Y |
$
%
Years
This calculator is for demonstration purposes only. Always consult a professional
financial advisor before making personal financial decisions.
| Although the information displayed is believed to be accurate, no warranties or representations are made of any kind. |
| REVEL REALTY INC. |
|
|

Sherin M Justin, CPA CGA
Sales Representative
Dir:
647-231-8657
Bus:
905-239-9222
| Virtual Tour | Book Showing | Email a Friend |
Jump To:
At a Glance:
| Type: | Condo - Condo Apt |
| Area: | Toronto |
| Municipality: | Toronto |
| Neighbourhood: | Annex |
| Style: | Apartment |
| Tax: | $3,831 |
| Maintenance Fee: | $948.03 |
| Beds: | 1 |
| Baths: | 1 |
| Garage: | 1 |
| Fireplace: | N |
Locatin Map:
Payment Calculator:

