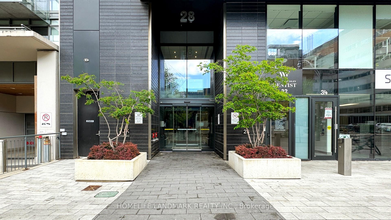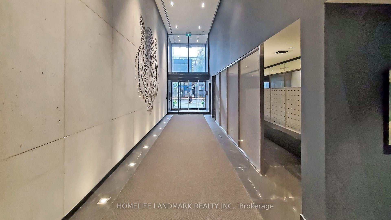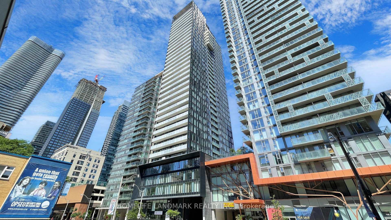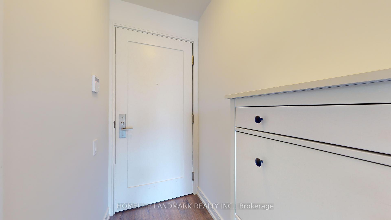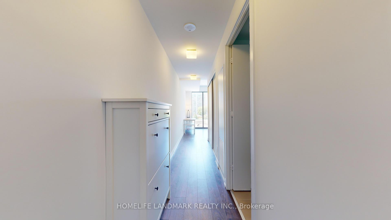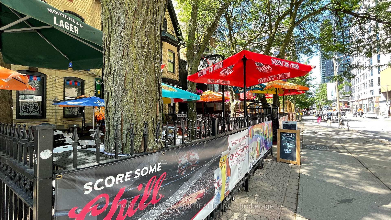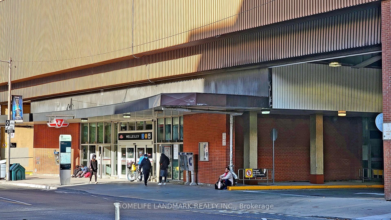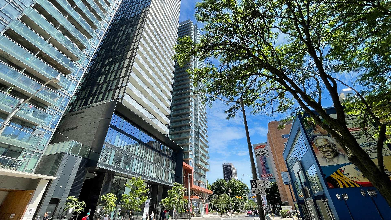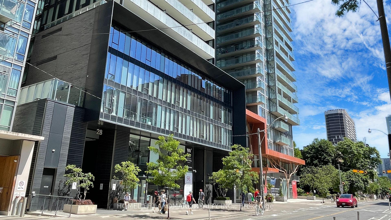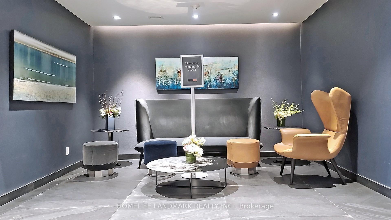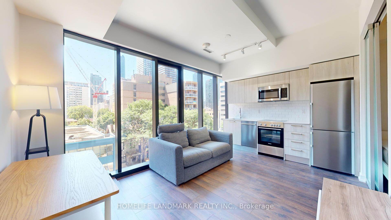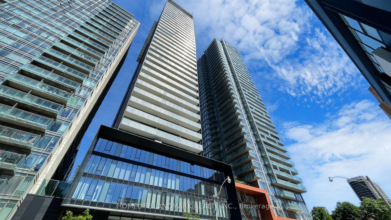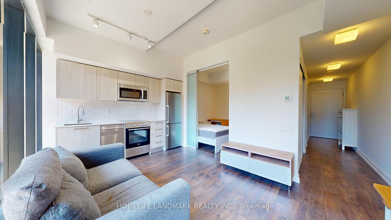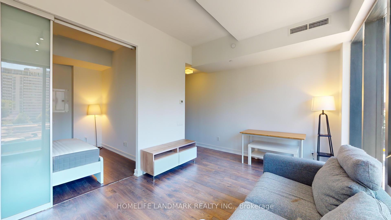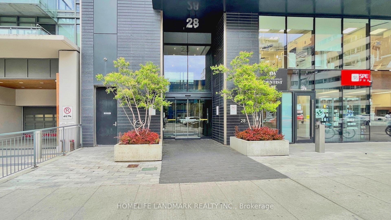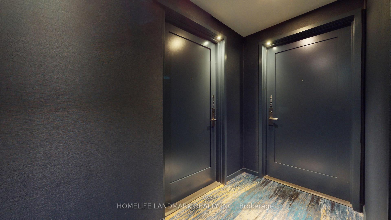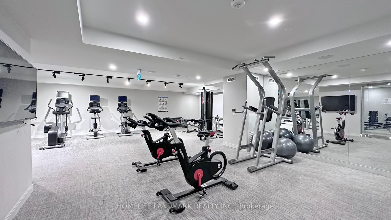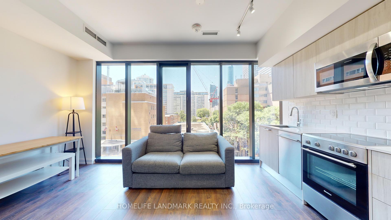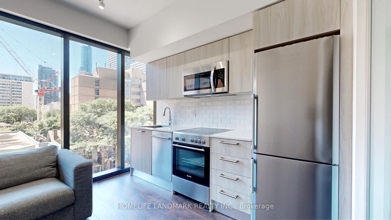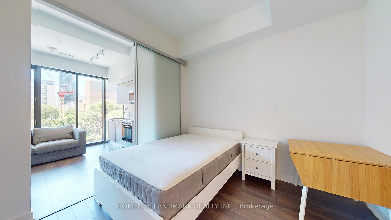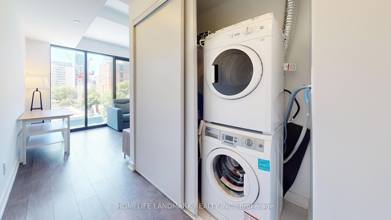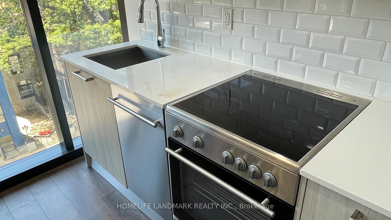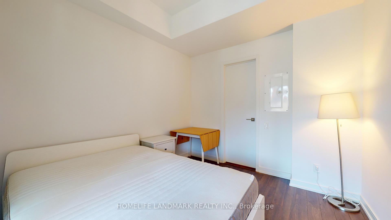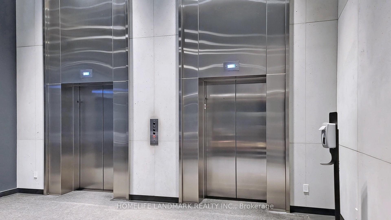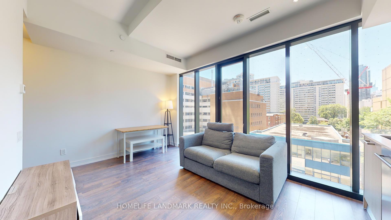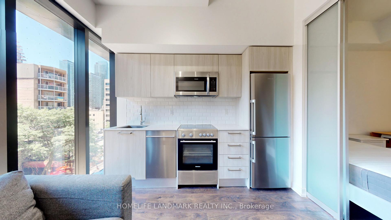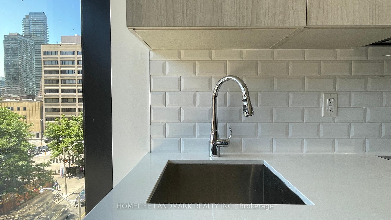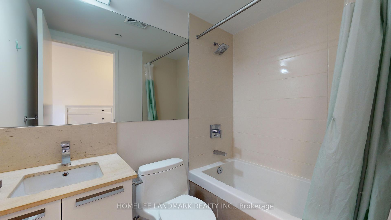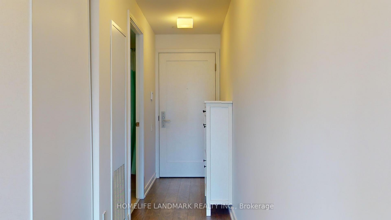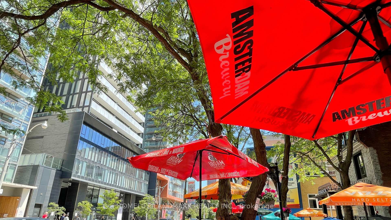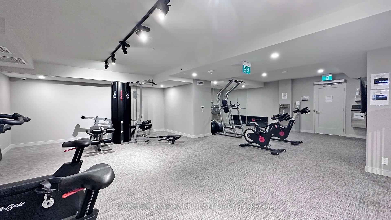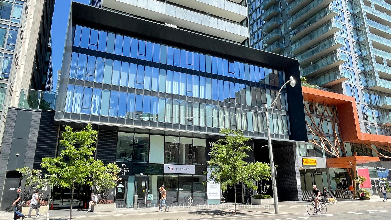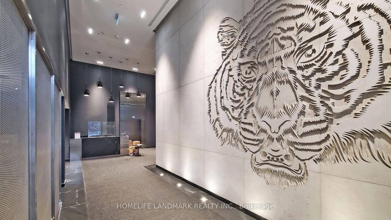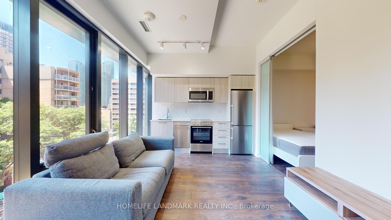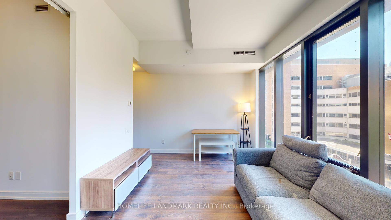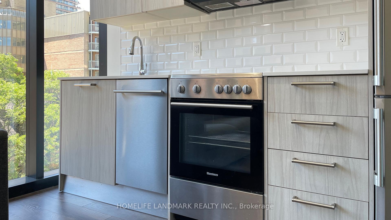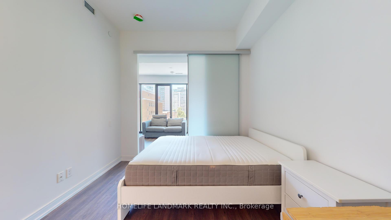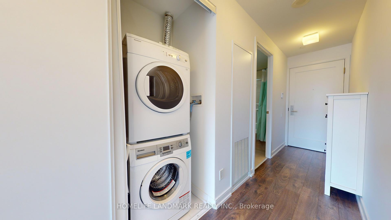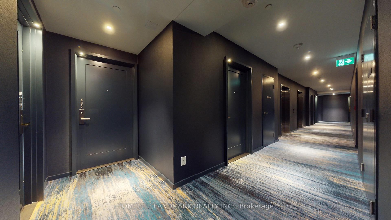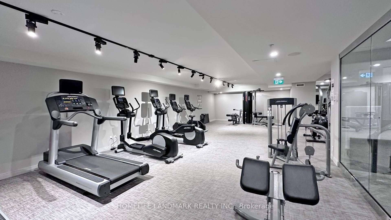$399,900
Available - For Sale
Listing ID: C10429525
28 Wellesley St East , Unit 403, Toronto, M4Y 0C4, Ontario
| Fully Furnished Luxury South Facing One Bedroom Unit. High Quality Stainless Steel Appliances, Open Concept Layout And Designer Grade Contemporary Finishes. New Paint For The Whole Suite. AAA Location, Next To Yonge-Wellesley Subway Station, Steps To Bloor St, Shopping, Restaurants. Minutes' Walking Distance To U Of T And Toronto Metropolitan University. Soaring 20 Ft Furnished Lobby. State Of The Art, Hotel-Inspired Amenities, Fully-Equipped Gym And 24 Hours Concierge. Walk Score Of 99 And Transit Score of 97! Perfect For Young Professionals, Students Or Investors! |
| Extras: S/S Fridge, Stove, Overhead Microwave With Exhaust Fan, Dishwasher, Stacked Washer/ Dryer, All Existing Window Coverings, All Existing Electrical Light Fixtures And All Existing Furniture. |
| Price | $399,900 |
| Taxes: | $2181.63 |
| Maintenance Fee: | 443.33 |
| Address: | 28 Wellesley St East , Unit 403, Toronto, M4Y 0C4, Ontario |
| Province/State: | Ontario |
| Condo Corporation No | TSCC |
| Level | 4 |
| Unit No | 3 |
| Directions/Cross Streets: | Yonge/Wellesley |
| Rooms: | 4 |
| Bedrooms: | 1 |
| Bedrooms +: | |
| Kitchens: | 1 |
| Family Room: | N |
| Basement: | None |
| Property Type: | Condo Apt |
| Style: | Apartment |
| Exterior: | Concrete |
| Garage Type: | None |
| Garage(/Parking)Space: | 0.00 |
| Drive Parking Spaces: | 0 |
| Park #1 | |
| Parking Type: | None |
| Exposure: | S |
| Balcony: | None |
| Locker: | None |
| Pet Permited: | Restrict |
| Approximatly Square Footage: | 0-499 |
| Building Amenities: | Bbqs Allowed, Concierge, Games Room, Guest Suites, Gym, Party/Meeting Room |
| Property Features: | Public Trans, School |
| Maintenance: | 443.33 |
| CAC Included: | Y |
| Water Included: | Y |
| Common Elements Included: | Y |
| Heat Included: | Y |
| Building Insurance Included: | Y |
| Fireplace/Stove: | N |
| Heat Source: | Gas |
| Heat Type: | Forced Air |
| Central Air Conditioning: | Central Air |
$
%
Years
This calculator is for demonstration purposes only. Always consult a professional
financial advisor before making personal financial decisions.
| Although the information displayed is believed to be accurate, no warranties or representations are made of any kind. |
| HOMELIFE LANDMARK REALTY INC. |
|
|

Sherin M Justin, CPA CGA
Sales Representative
Dir:
647-231-8657
Bus:
905-239-9222
| Book Showing | Email a Friend |
Jump To:
At a Glance:
| Type: | Condo - Condo Apt |
| Area: | Toronto |
| Municipality: | Toronto |
| Neighbourhood: | Church-Yonge Corridor |
| Style: | Apartment |
| Tax: | $2,181.63 |
| Maintenance Fee: | $443.33 |
| Beds: | 1 |
| Baths: | 1 |
| Fireplace: | N |
Locatin Map:
Payment Calculator:

