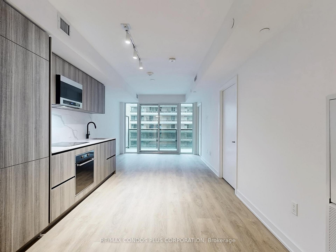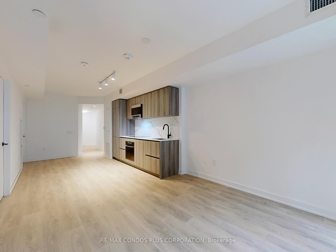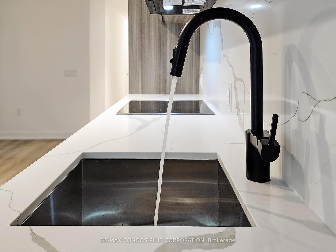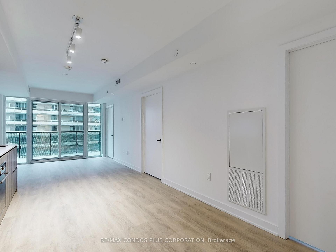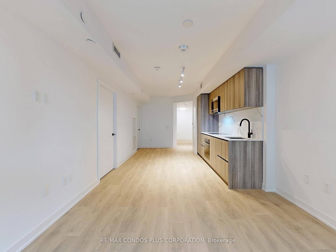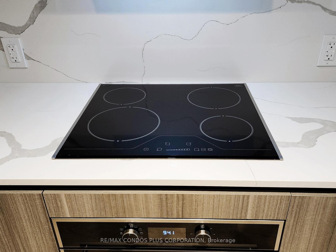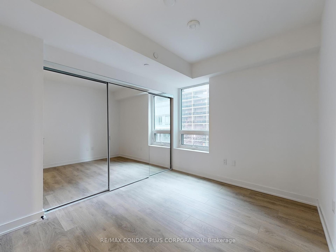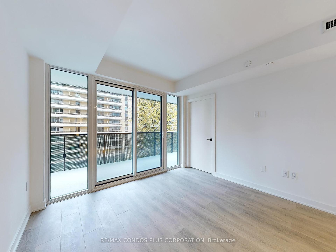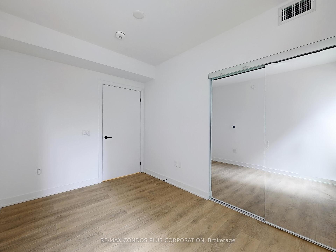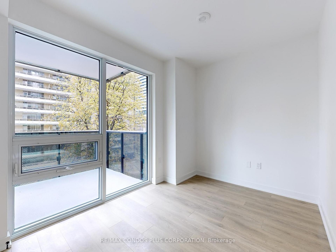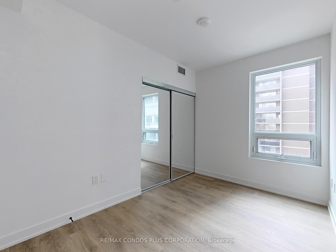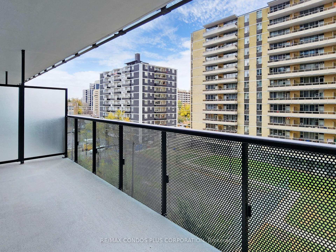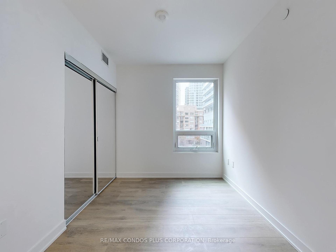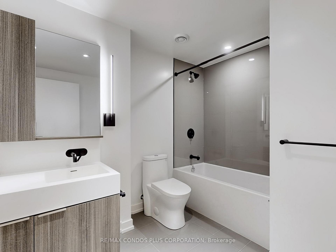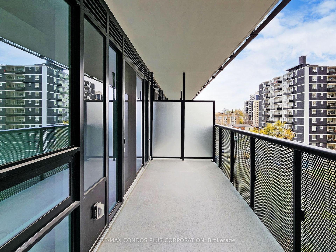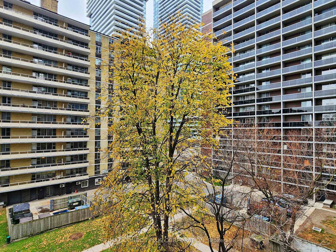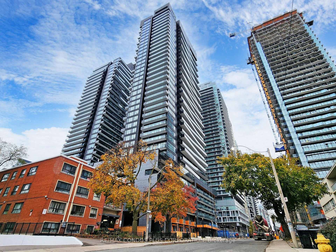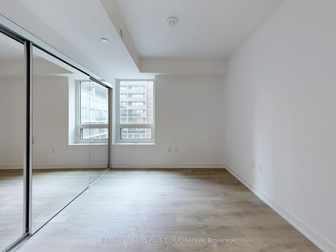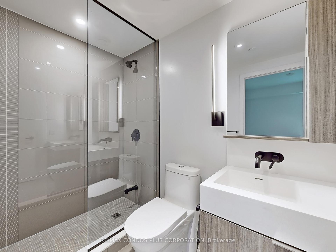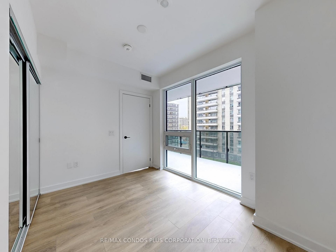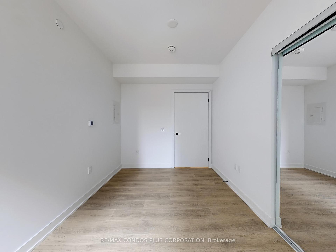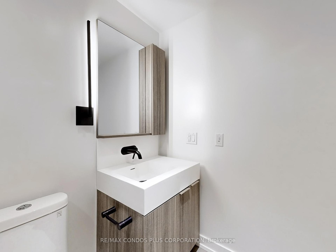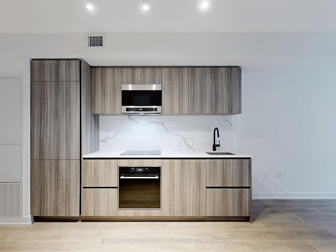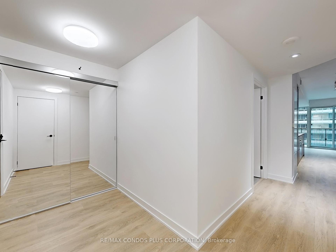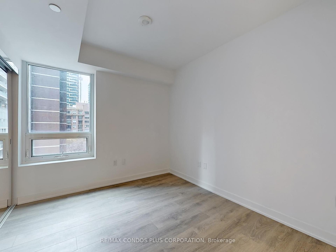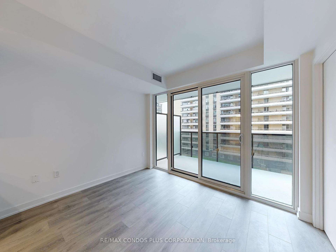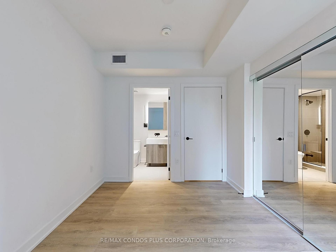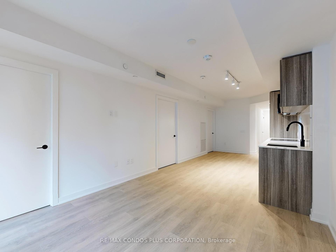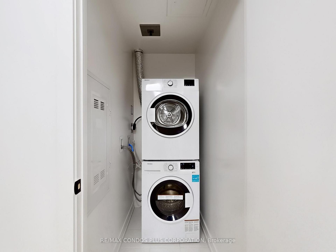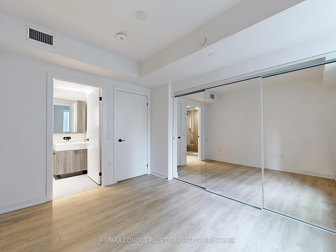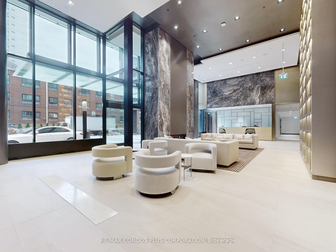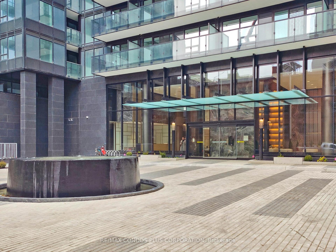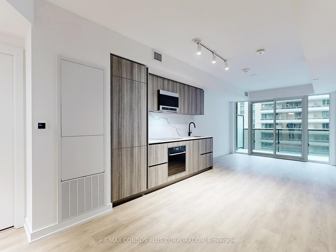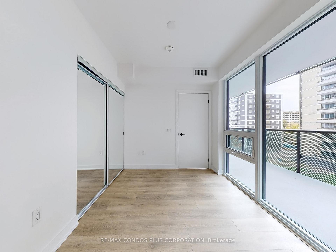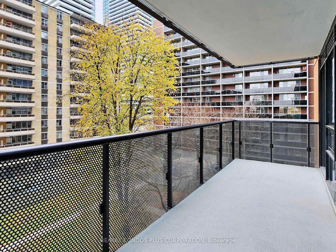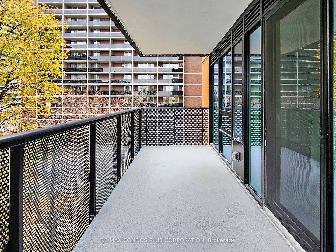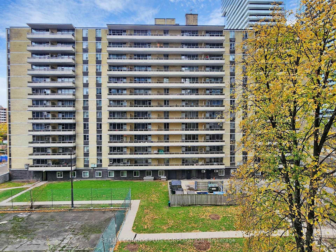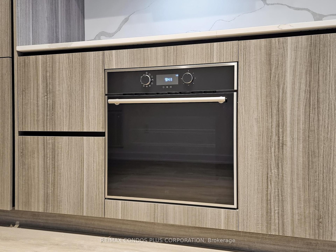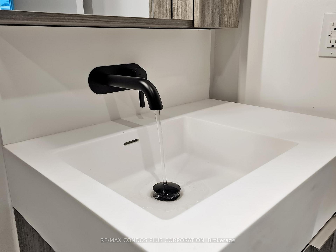$3,900
Available - For Rent
Listing ID: C10429622
127 Broadway Ave , Unit 505S, Toronto, M4M 2E9, Ontario
| Welcome to Line 5 Condos at Yonge & Eglinton! Brand-new 3-bedroom suite featuring 940 sf of interior living space, functional open concept layout, huge 147 sf balcony with space for lounging and dining, and bright and sunny south exposure. Modern and stylish interior with 9' smooth-finished ceilings, luxurious wide-plank laminate flooring throughout, and floor-to-ceiling windows. Well appointed kitchen includes sleek European-style cabinetry, quartz counter tops, and mix of stainless steel and integrated wood-panelled appliances. 3 large bedrooms all with windows and generous closet space; primary bedroom features spa-like 3-piece ensuite bath. Conveniently located near shops, restaurants, schools, and parks. Just minutes from the Eglinton subway station and soon-to-open LRT. |
| Extras: Wonderful building amenities: fitness center & yoga studio, outdoor pool lounge, outdoor dining area w/ BBQs, outdoor games rm, outdoor theatre, sauna & steam rm, party rm w/ kitchen, 24/7 concierge, juice & coffee bar, visitor parking. |
| Price | $3,900 |
| Address: | 127 Broadway Ave , Unit 505S, Toronto, M4M 2E9, Ontario |
| Province/State: | Ontario |
| Condo Corporation No | TBD |
| Level | 5 |
| Unit No | 05S |
| Directions/Cross Streets: | Yonge St. and Eglinton Ave. E |
| Rooms: | 6 |
| Bedrooms: | 3 |
| Bedrooms +: | |
| Kitchens: | 1 |
| Family Room: | N |
| Basement: | None |
| Furnished: | N |
| Approximatly Age: | New |
| Property Type: | Condo Apt |
| Style: | Apartment |
| Exterior: | Concrete, Other |
| Garage Type: | Underground |
| Garage(/Parking)Space: | 1.00 |
| Drive Parking Spaces: | 0 |
| Park #1 | |
| Parking Type: | Owned |
| Legal Description: | P2/98 |
| Exposure: | S |
| Balcony: | Open |
| Locker: | Owned |
| Pet Permited: | N |
| Approximatly Age: | New |
| Approximatly Square Footage: | 900-999 |
| Building Amenities: | Concierge, Exercise Room, Outdoor Pool, Party/Meeting Room, Rooftop Deck/Garden, Sauna |
| Property Features: | Library, Park, Public Transit, Rec Centre, School |
| CAC Included: | Y |
| Common Elements Included: | Y |
| Heat Included: | Y |
| Parking Included: | Y |
| Building Insurance Included: | Y |
| Fireplace/Stove: | N |
| Heat Source: | Gas |
| Heat Type: | Forced Air |
| Central Air Conditioning: | Central Air |
| Laundry Level: | Main |
| Elevator Lift: | Y |
| Although the information displayed is believed to be accurate, no warranties or representations are made of any kind. |
| RE/MAX CONDOS PLUS CORPORATION |
|
|

Sherin M Justin, CPA CGA
Sales Representative
Dir:
647-231-8657
Bus:
905-239-9222
| Virtual Tour | Book Showing | Email a Friend |
Jump To:
At a Glance:
| Type: | Condo - Condo Apt |
| Area: | Toronto |
| Municipality: | Toronto |
| Neighbourhood: | Mount Pleasant West |
| Style: | Apartment |
| Approximate Age: | New |
| Beds: | 3 |
| Baths: | 2 |
| Garage: | 1 |
| Fireplace: | N |
Locatin Map:

